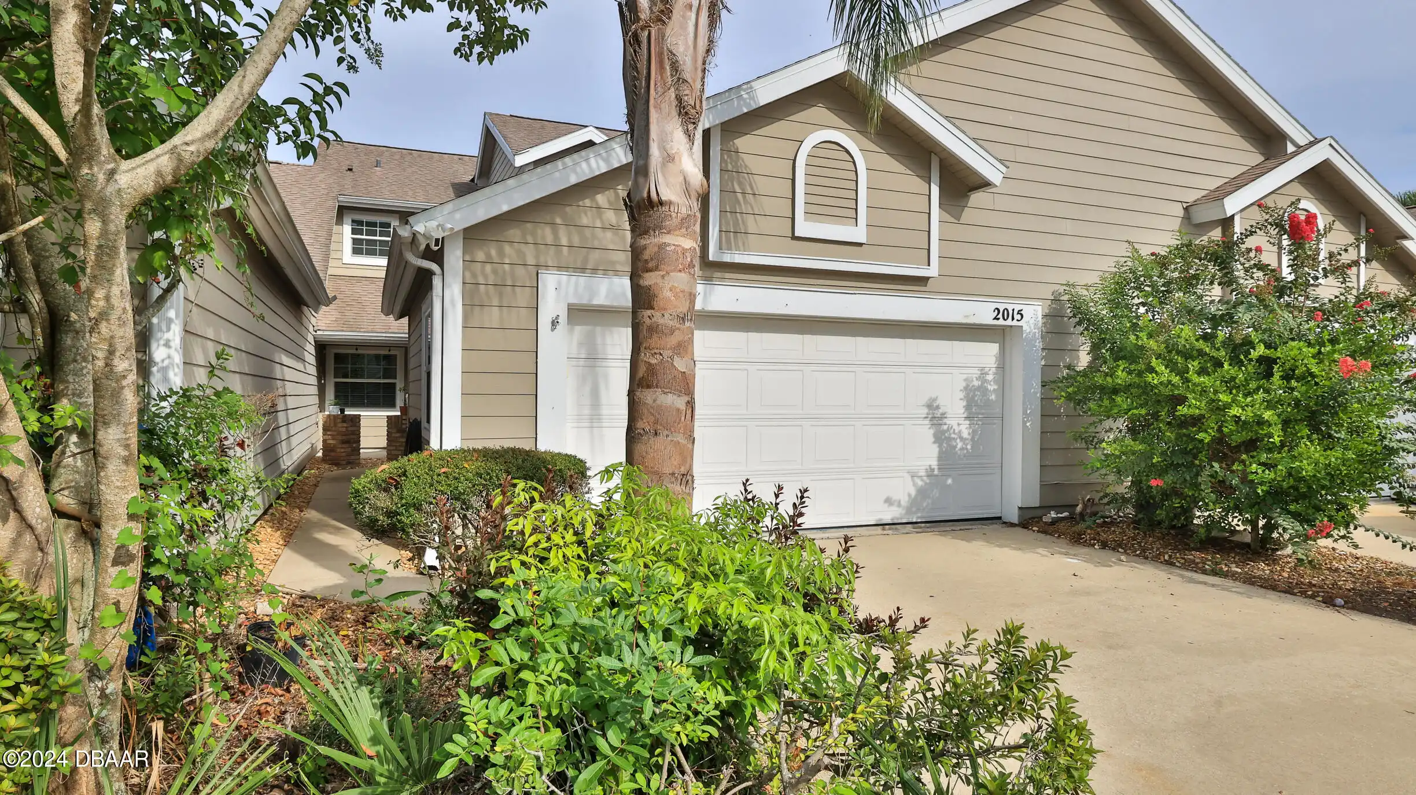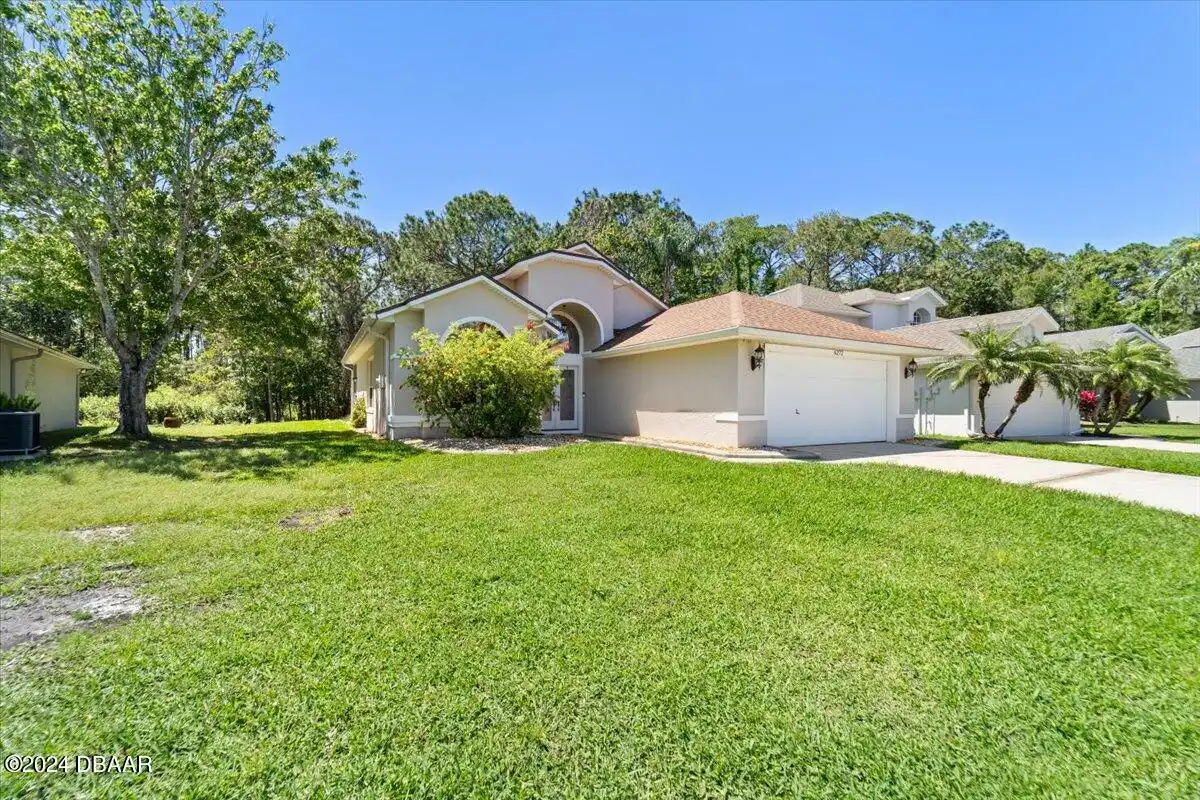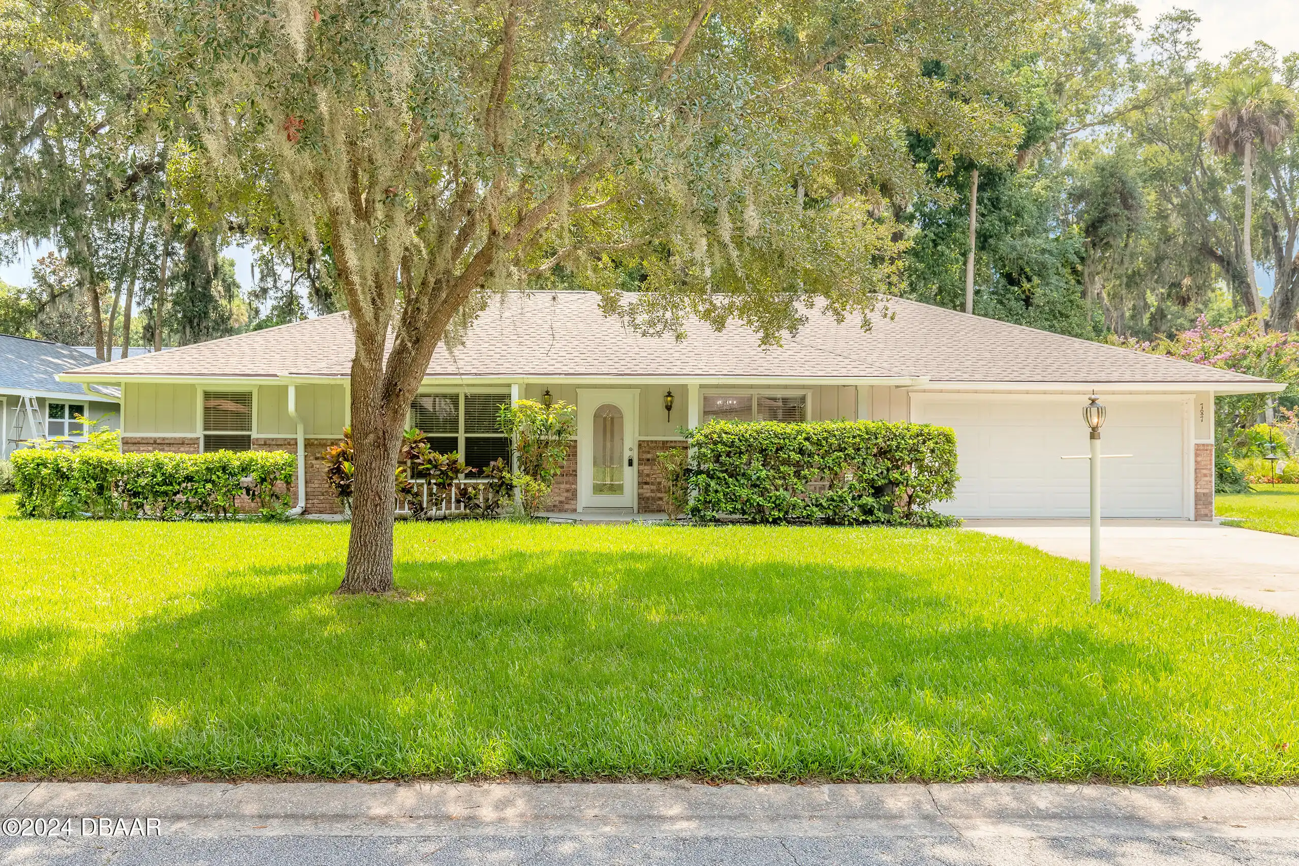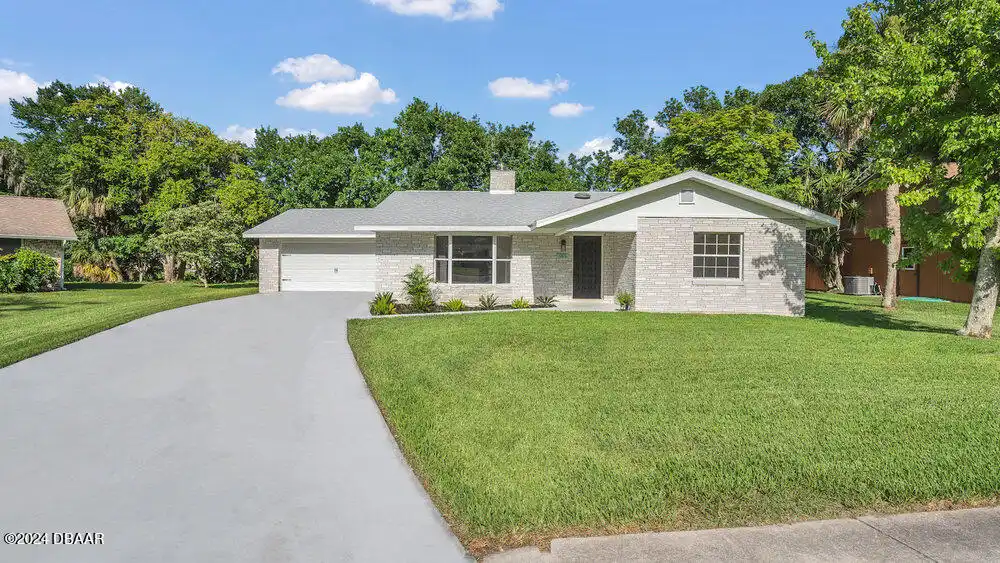Additional Information
Area Major
23 - Port Orange N of Taylor W of 95 & County
Area Minor
23 - Port Orange N of Taylor W of 95 & County
Appliances Other5
Electric Oven, Microwave, Refrigerator, Dryer, Disposal, Washer
Association Amenities Other2
Playground
Bathrooms Total Decimal
2.0
Contract Status Change Date
2024-06-26
Cooling Other7
Central Air
Current Use Other10
Single Family
Currently Not Used Accessibility Features YN
No
Currently Not Used Bathrooms Total
2.0
Currently Not Used Building Area Total
1626.0, 2231.0
Currently Not Used Carport YN
No, false
Currently Not Used Garage Spaces
2.0
Currently Not Used Garage YN
Yes, true
Currently Not Used Living Area Source
Public Records
Currently Not Used New Construction YN
No, false
Documents Change Timestamp
2024-07-08T17:20:15Z
Fencing Other14
Vinyl, Vinyl2
Flooring Other13
Wood, Tile, Carpet
Foundation Details See Remarks2
Block3, Block, Slab
General Property Information Association Fee
244.0
General Property Information Association Fee Frequency
Quarterly
General Property Information Association YN
Yes, true
General Property Information CDD Fee YN
No
General Property Information Directions
Taylor RD heading east left on to S Williamson heading north left on Town W BLVD left on to Gasparilla St right on to Estero Loop.
General Property Information Furnished
Unfurnished
General Property Information Homestead YN
Yes
General Property Information List PriceSqFt
249.08
General Property Information Senior Community YN
No, false
General Property Information Stories
1
General Property Information Waterfront YN
No, false
Interior Features Other17
Breakfast Bar, Open Floorplan, Ceiling Fan(s)
Internet Address Display YN
true
Internet Automated Valuation Display YN
true
Internet Consumer Comment YN
true
Internet Entire Listing Display YN
true
Listing Contract Date
2024-06-26
Listing Terms Other19
Cash, FHA, Conventional, VA Loan
Location Tax and Legal Country
US
Location Tax and Legal Parcel Number
6214-04-00-0930
Location Tax and Legal Tax Annual Amount
3855.0
Location Tax and Legal Tax Legal Description4
14-16-32 LOT 93 WESTPORT RESERVE PHASE 2C MB 58 PGS 96-97 INC PER OR 7560 PGS 2076-2077 PER OR 7680 PG 4343 PER OR 7884 PG 3541 PER OR 7961 PG 3077 PER OR 8046 PG 4323
Location Tax and Legal Tax Year
2023
Lock Box Type See Remarks
Supra
Lot Size Square Feet
5549.54
Major Change Timestamp
2024-08-08T15:10:14Z
Major Change Type
Price Reduced
Modification Timestamp
2024-09-09T06:53:46Z
Possession Other22
Close Of Escrow
Price Change Timestamp
2024-08-08T15:10:14Z
Room Types Bathroom 2
true
Room Types Bathroom 2 Level
Main
Room Types Bedroom 1 Level
Main
Room Types Dining Room
true
Room Types Dining Room Level
Main
Room Types Kitchen Level
Main
Room Types Living Room
true
Room Types Living Room Level
Main
Room Types Primary Bathroom
true
Room Types Primary Bathroom Level
Main
Room Types Primary Bedroom
true
Room Types Primary Bedroom Level
Main
Sewer Unknown
Public Sewer
StatusChangeTimestamp
2024-06-26T15:43:41Z
Utilities Other29
Water Connected, Cable Connected, Electricity Connected, Sewer Connected
Water Source Other31
Public




































