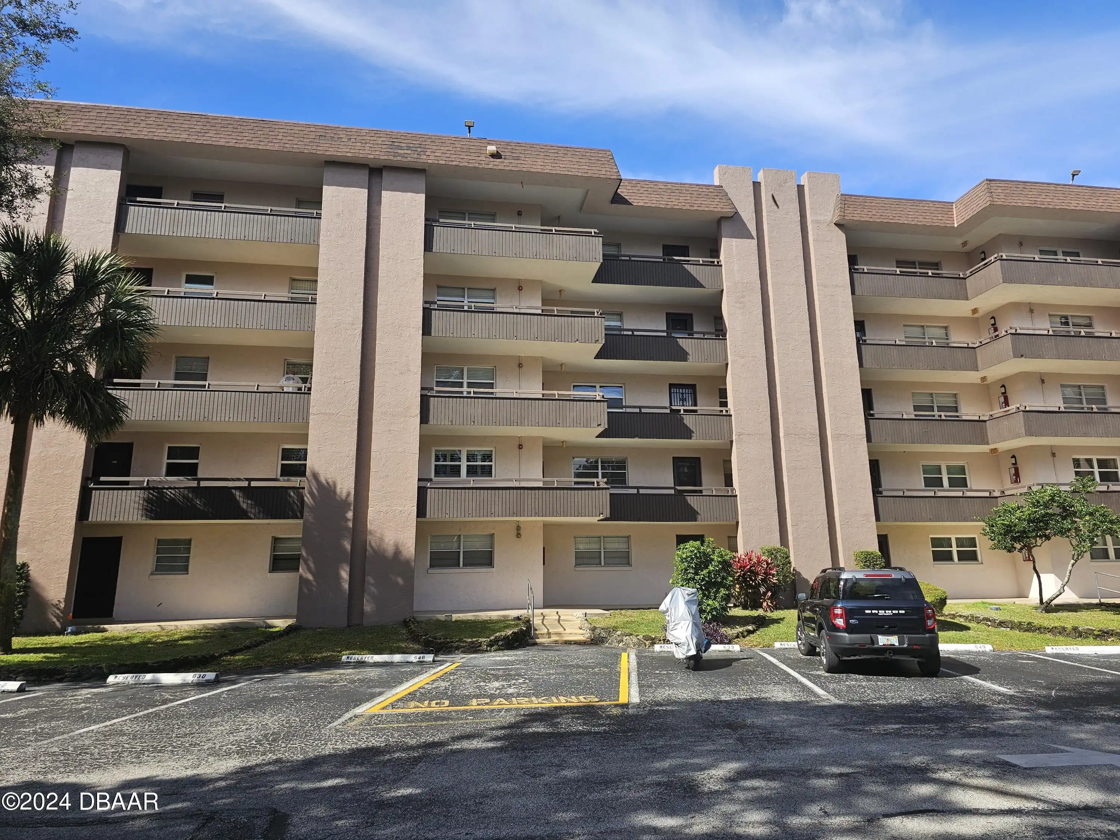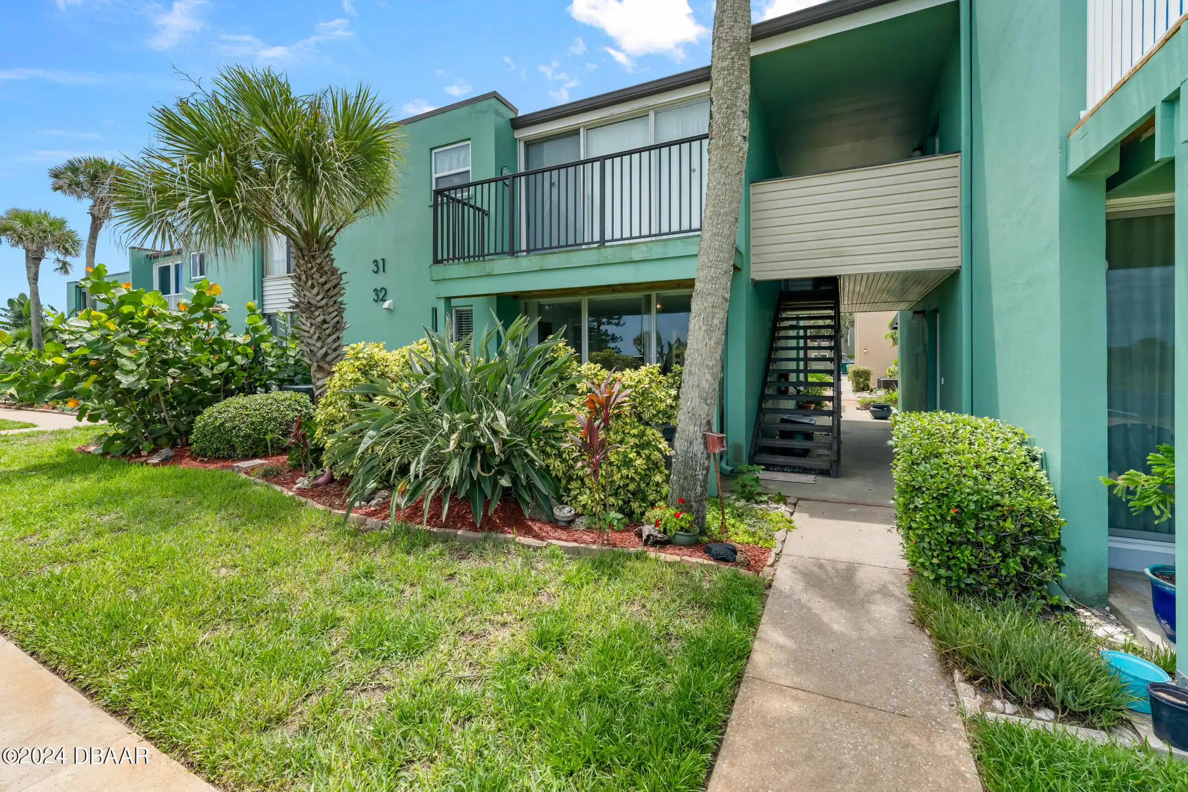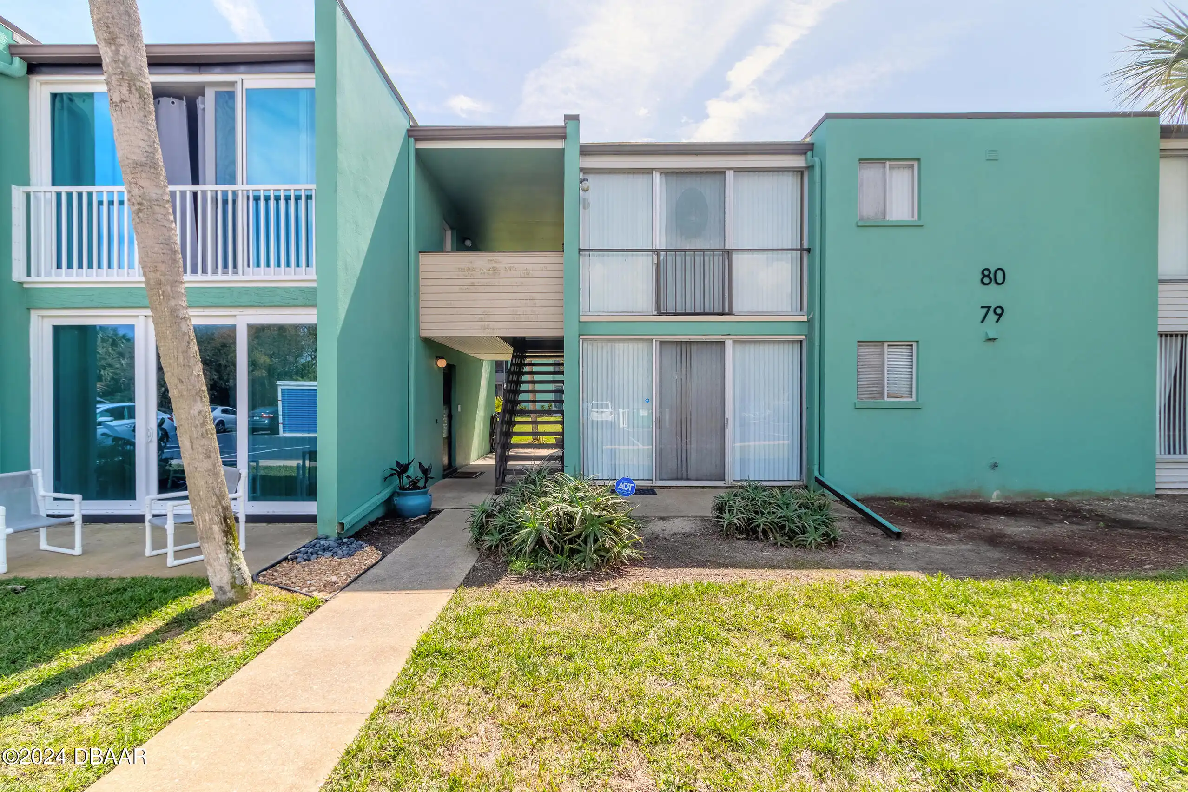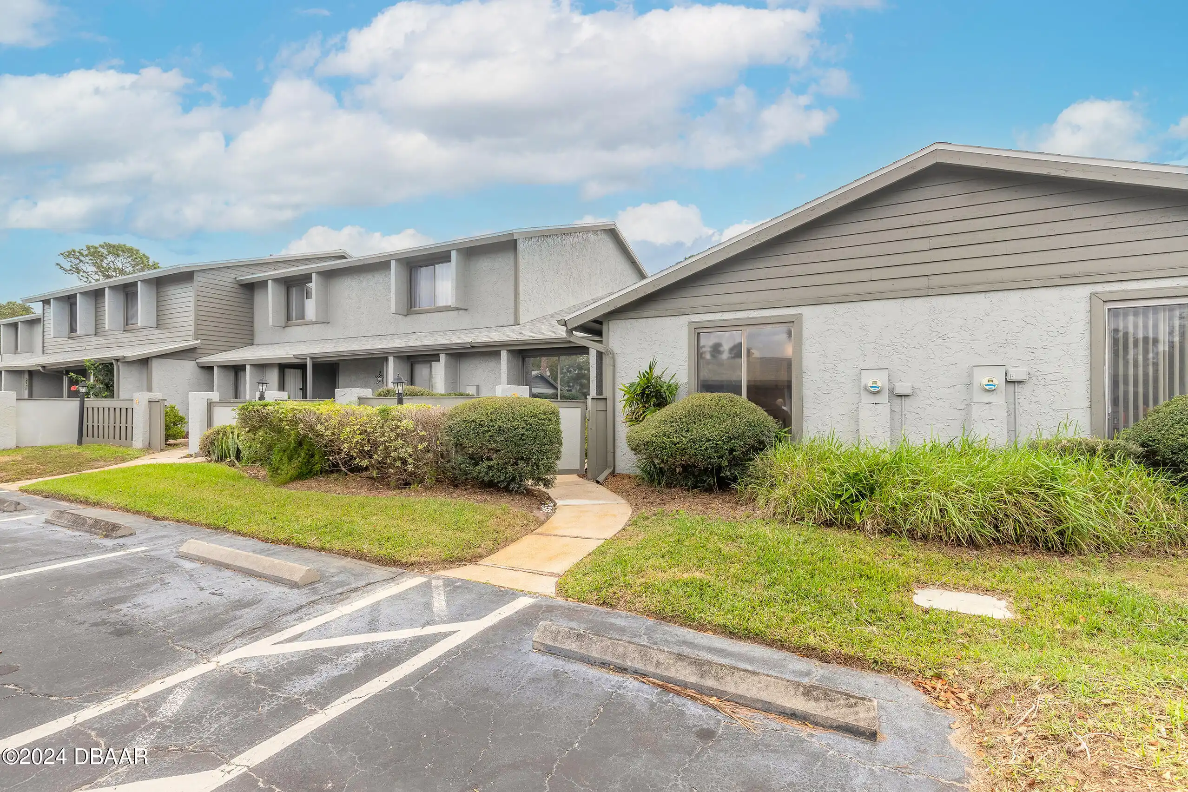Additional Information
Area Major
45 - Ormond N of 40 W of US1 E of 95
Area Minor
45 - Ormond N of 40 W of US1 E of 95
Appliances Other5
Dishwasher, Microwave, Disposal, Electric Range
Association Fee Includes Other4
Maintenance Grounds, Maintenance Grounds2
Bathrooms Total Decimal
2.5
Contract Status Change Date
2024-08-13
Cooling Other7
Central Air
Current Use Other10
Residential, Single Family
Currently Not Used Accessibility Features YN
No
Currently Not Used Bathrooms Total
3.0
Currently Not Used Building Area Total
1574.0, 1434.0
Currently Not Used Carport YN
No, false
Currently Not Used Garage YN
No, false
Currently Not Used Living Area Source
Public Records
Currently Not Used New Construction YN
No, false
Documents Change Timestamp
2024-11-14T15:21:40Z
Flooring Other13
Laminate, Tile, Carpet
Foundation Details See Remarks2
Concrete Perimeter
General Property Information Association Fee
165.0
General Property Information Association Fee Frequency
Monthly
General Property Information Association YN
Yes, true
General Property Information CDD Fee YN
No
General Property Information Direction Faces
South
General Property Information Directions
FROM GRANADA AND NOVA RD GO NORTH ON NOVA THEN RIGHT ON TOMOKA MEADOWS BLVD
General Property Information Furnished
Unfurnished
General Property Information Homestead YN
Yes
General Property Information List PriceSqFt
128.94
General Property Information Lot Size Dimensions
1268
General Property Information Property Attached YN2
Yes, true
General Property Information Senior Community YN
No, false
General Property Information Stories
2
General Property Information Waterfront YN
No, false
Historical Information Public Historical Remarks 1
1st Floor: Slab; Floor Coverings: Luxury Vinyl; Inside: Inside Laundry; Miscellaneous: Homeowners Association; SqFt - Total: 1574.00
Interior Features Other17
Ceiling Fan(s)
Internet Address Display YN
true
Internet Automated Valuation Display YN
true
Internet Consumer Comment YN
true
Internet Entire Listing Display YN
true
Listing Contract Date
2024-08-13
Listing Terms Other19
Assumable, FHA, VA Loan
Location Tax and Legal Country
US
Location Tax and Legal Parcel Number
4217-15-00-0600
Location Tax and Legal Tax Annual Amount
2130.0
Location Tax and Legal Tax Legal Description4
LOT 60 TOMOKA MEADOWS RESUB PHASE I MB 36 PGS 23-24 INC PER OR 5159 PG 4804 PER OR 6676 PG 4736 PER OR 6691 PG 0362 PER OR 8402 PG 2084
Location Tax and Legal Tax Year
2023
Location Tax and Legal Zoning Description
Single Family
Lock Box Type See Remarks
Supra
Lot Size Square Feet
1267.6
Major Change Timestamp
2024-12-04T19:24:40Z
Major Change Type
Price Reduced
Modification Timestamp
2024-12-15T07:44:16Z
Patio And Porch Features Wrap Around
Rear Porch, Patio
Pets Allowed Yes
Cats OK, Dogs OK, Yes
Possession Other22
Close Of Escrow
Price Change Timestamp
2024-12-04T19:24:40Z
Road Surface Type Paved
Paved
Room Types Bedroom 1 Level
Upper
Room Types Bedroom 2 Level
Upper
Room Types Dining Room
true
Room Types Dining Room Level
Lower
Room Types Kitchen Level
Lower
Room Types Living Room
true
Room Types Living Room Level
Lower
Sewer Unknown
Public Sewer
StatusChangeTimestamp
2024-08-13T23:11:50Z
Utilities Other29
Water Connected, Electricity Connected, Cable Available, Sewer Connected
Water Source Other31
Public














































