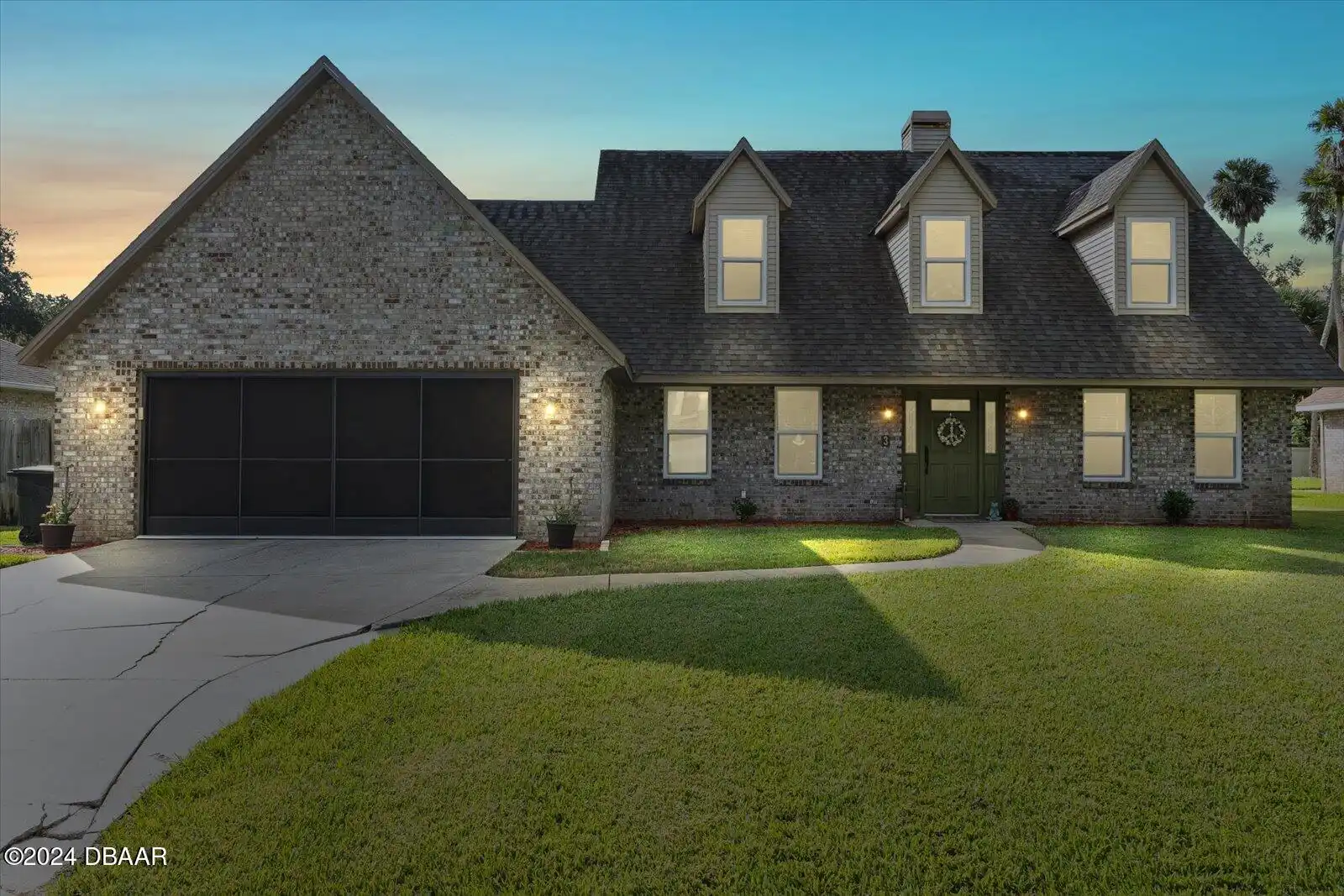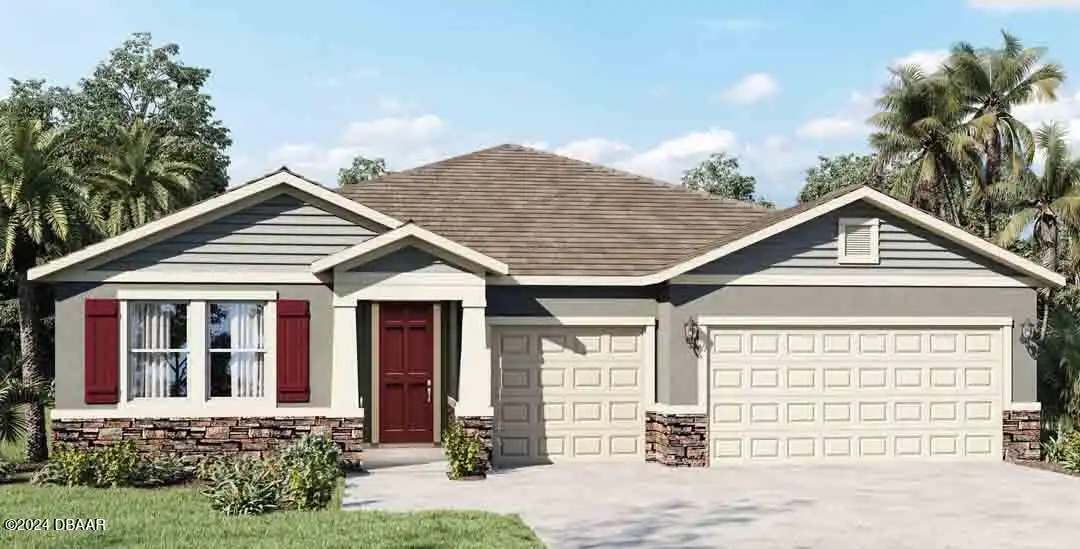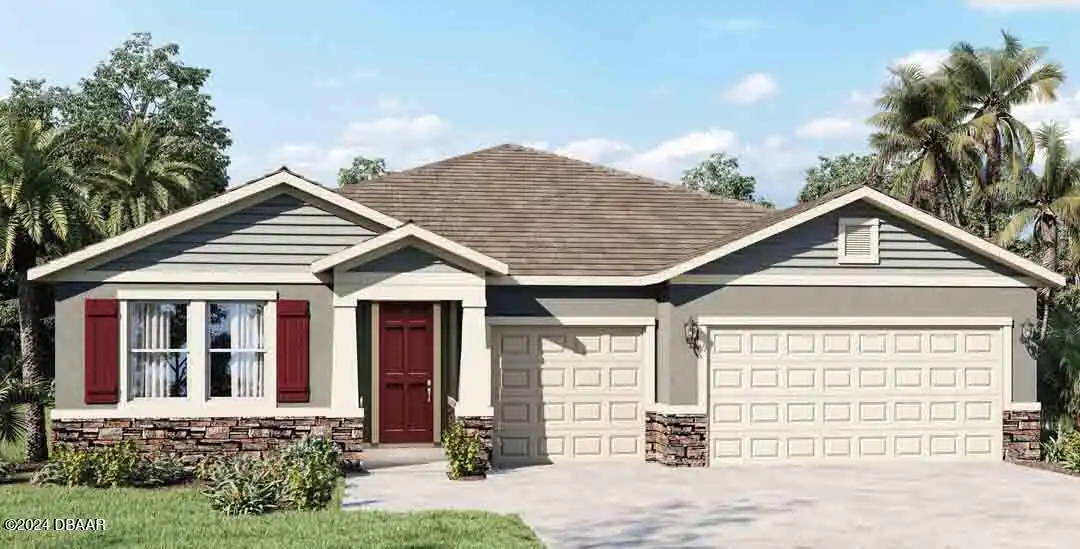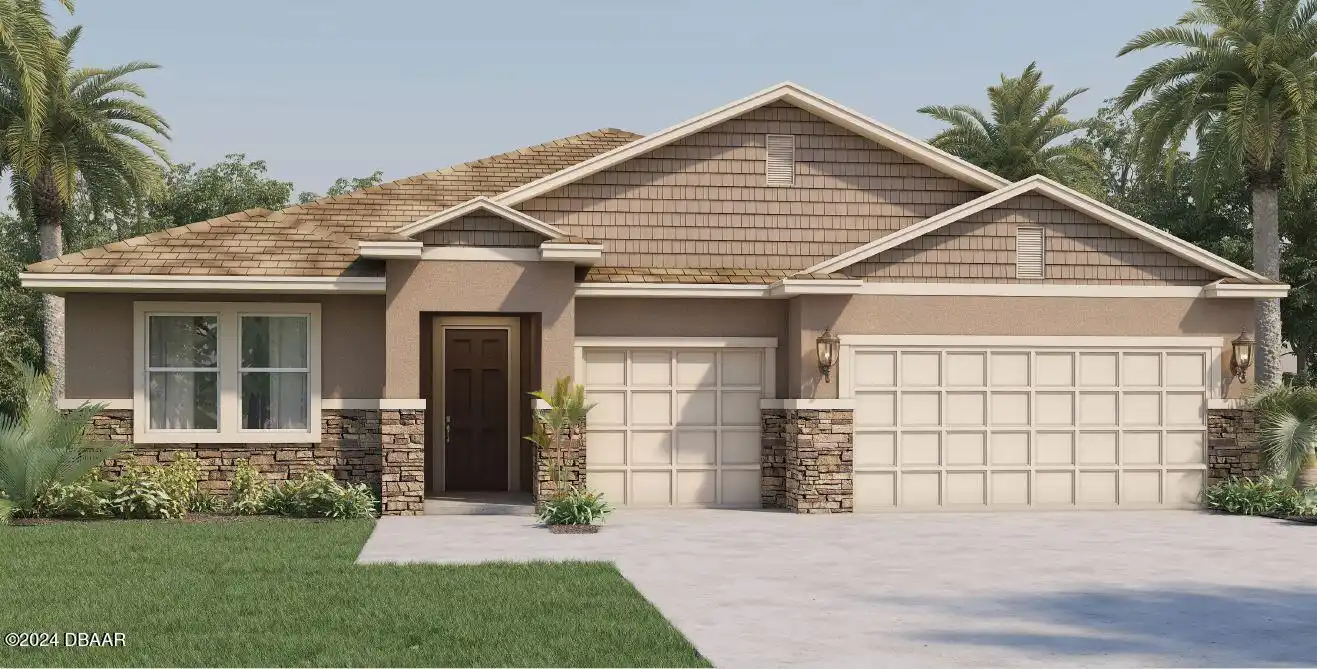Additional Information
Area Major
47 - Plantation Bay Halifax P Sugar Mill
Area Minor
47 - Plantation Bay Halifax P Sugar Mill
Appliances Other5
Dishwasher, Microwave, Refrigerator, Electric Range
Association Amenities Other2
Jogging Path, Management- On Site, Park, Playground
Association Fee Includes Other4
Security, Security2
Bathrooms Total Decimal
3.0
Construction Materials Other8
Stucco, Block, Concrete
Contract Status Change Date
2024-09-01
Cooling Other7
Central Air
Current Use Other10
Residential
Currently Not Used Accessibility Features YN
No
Currently Not Used Bathrooms Total
3.0
Currently Not Used Building Area Total
3728.0, 2608.0
Currently Not Used Carport YN
No, false
Currently Not Used Garage Spaces
2.0
Currently Not Used Garage YN
Yes, true
Currently Not Used Living Area Source
Public Records
Currently Not Used New Construction YN
No, false
Documents Change Timestamp
2024-09-01T15:13:17Z
Fireplace Features Fireplaces Total
1
Fireplace Features Other12
Gas
Flooring Other13
Tile, Carpet
Foundation Details See Remarks2
Slab
General Property Information Association Fee
297.0
General Property Information Association Fee Frequency
Quarterly
General Property Information Association Name
PLANTATION BAY COMMUNITY ASSOCIATION INC.
General Property Information Association YN
Yes, true
General Property Information CDD Fee YN
No
General Property Information Direction Faces
East
General Property Information Directions
I-95 to exit 278 Old Dixie Hwy. West on Old Dixie to Plantation Bay entrance. Plantation Dr. to L on Moss Creek
General Property Information Furnished
Negotiable
General Property Information Homestead YN
Yes
General Property Information List PriceSqFt
210.51
General Property Information Lot Size Dimensions
298 x 314 x 284
General Property Information Property Attached YN2
No, false
General Property Information Senior Community YN
No, false
General Property Information Stories
1
General Property Information Waterfront YN
No, false
Heating Other16
Electric, Electric3, Central
Interior Features Other17
Pantry, Eat-in Kitchen, Breakfast Nook, Ceiling Fan(s), Entrance Foyer, Primary Downstairs, Split Bedrooms, Kitchen Island, Walk-In Closet(s)
Internet Address Display YN
true
Internet Automated Valuation Display YN
true
Internet Consumer Comment YN
false
Internet Entire Listing Display YN
true
Laundry Features None10
Washer Hookup, Electric Dryer Hookup
Listing Contract Date
2024-09-01
Listing Terms Other19
Cash, FHA, Conventional, VA Loan
Location Tax and Legal Country
US
Location Tax and Legal Parcel Number
3111-02-00-0650
Location Tax and Legal Tax Annual Amount
3814.0
Location Tax and Legal Tax Legal Description4
LOT 65 PLANTATION BAY SEC 1B-V UNIT 2 MB 43 PGS 183-184 PER OR 4545 PG 3803 PER OR 8429 PG 4461
Location Tax and Legal Tax Year
2023
Location Tax and Legal Zoning Description
Single Family
Lot Features Other18
Cul-De-Sac, Wooded
Lot Size Square Feet
38337.16
Major Change Timestamp
2024-11-12T17:01:28Z
Major Change Type
Price Reduced
Modification Timestamp
2024-11-13T05:55:13Z
Patio And Porch Features Wrap Around
Porch, Rear Porch, Screened, Patio
Possession Other22
Close Of Escrow
Price Change Timestamp
2024-11-12T17:01:28Z
Rental Restrictions 6 Months
true
Rental Restrictions Other24
true
Road Frontage Type Other25
Private Road
Road Surface Type Paved
Paved
Room Types Bedroom 1 Level
Main
Room Types Dining Room
true
Room Types Family Room
true
Room Types Kitchen Level
Main
Room Types Living Room
true
Room Types Other Room
true
Security Features Other26
Gated with Guard, Security Gate, 24 Hour Security
Sewer Unknown
Public Sewer
Smart Home Features Irrigation
true
StatusChangeTimestamp
2024-09-01T15:39:36Z
Utilities Other29
Water Connected, Electricity Connected, Cable Available, Sewer Connected
Water Source Other31
Public












































































































