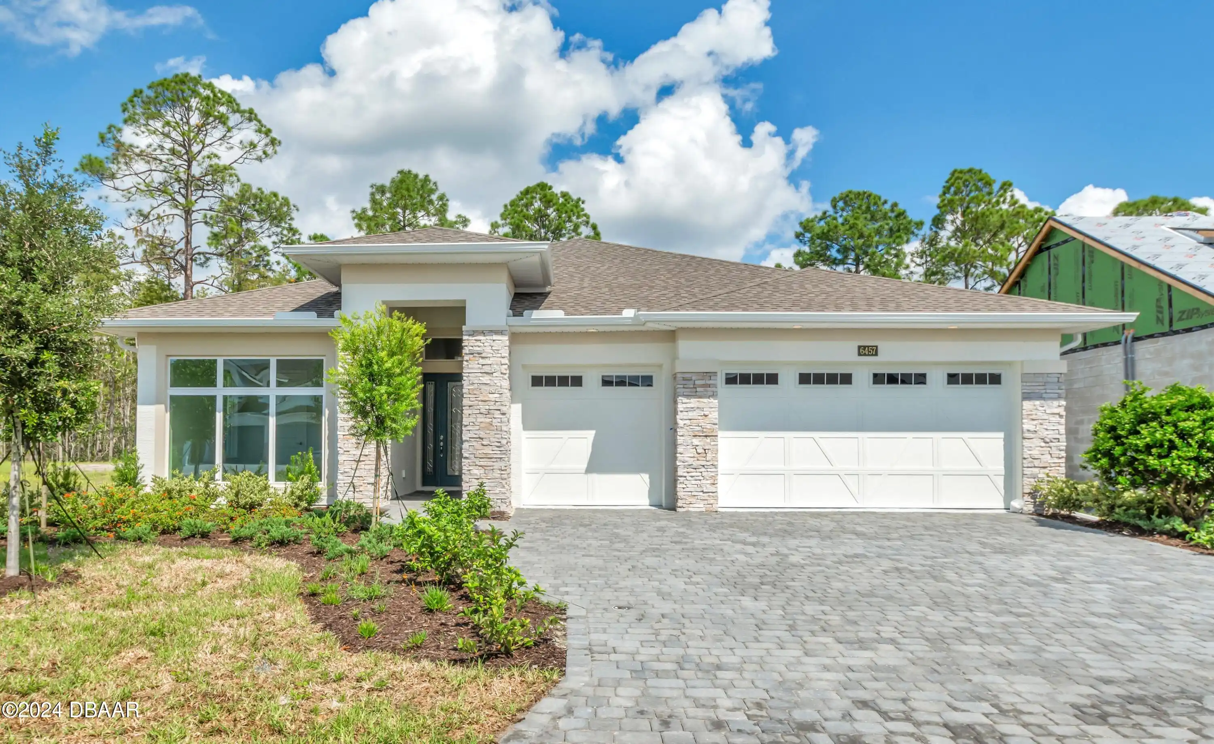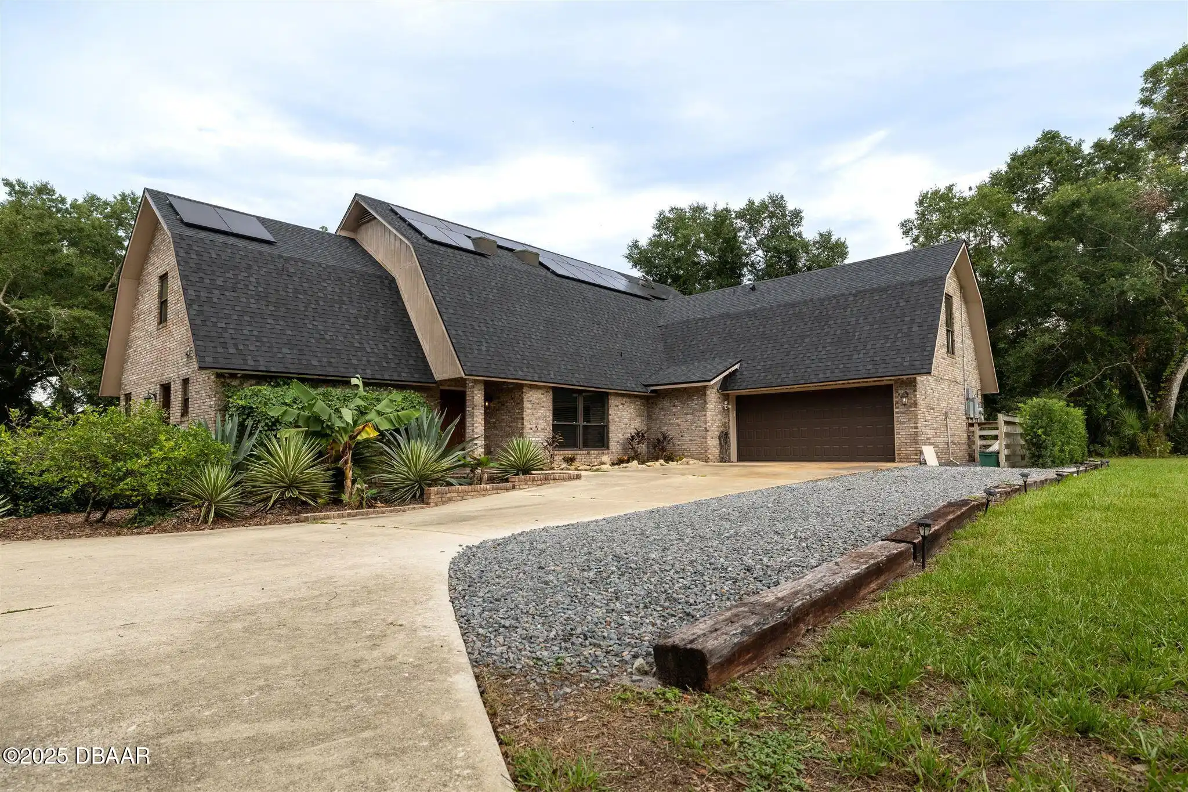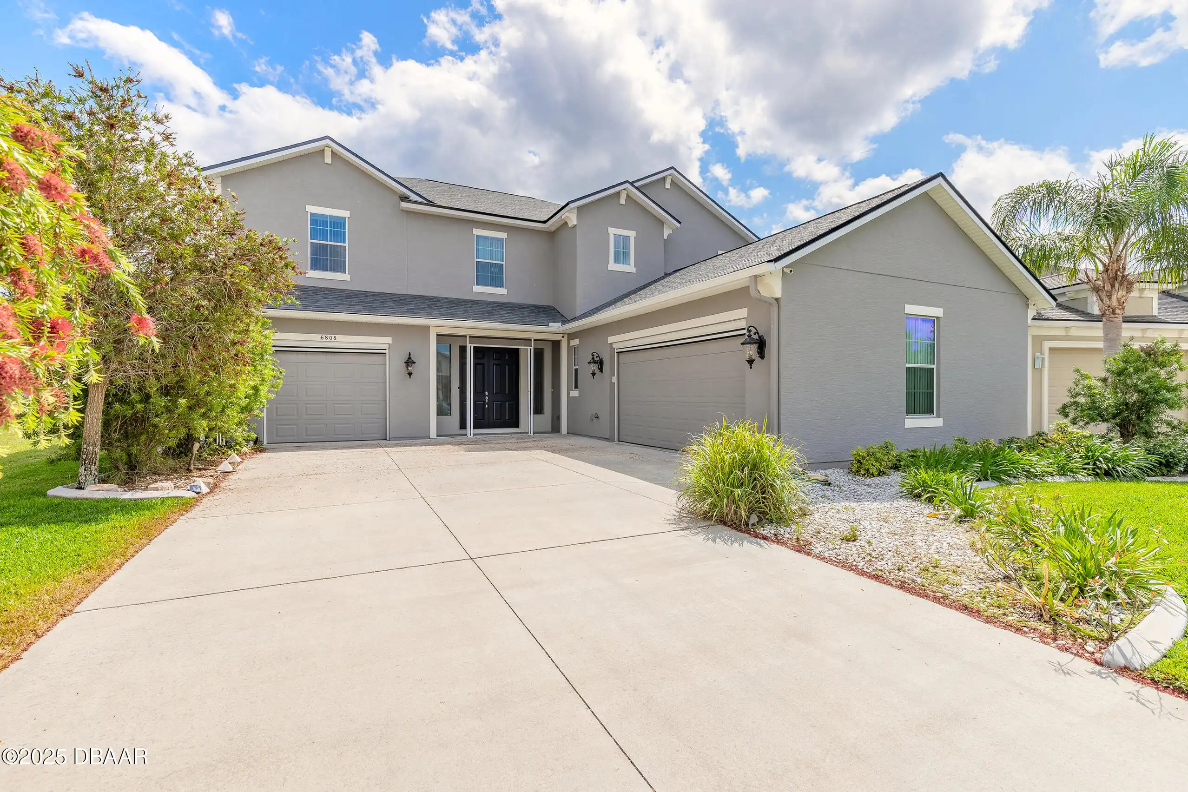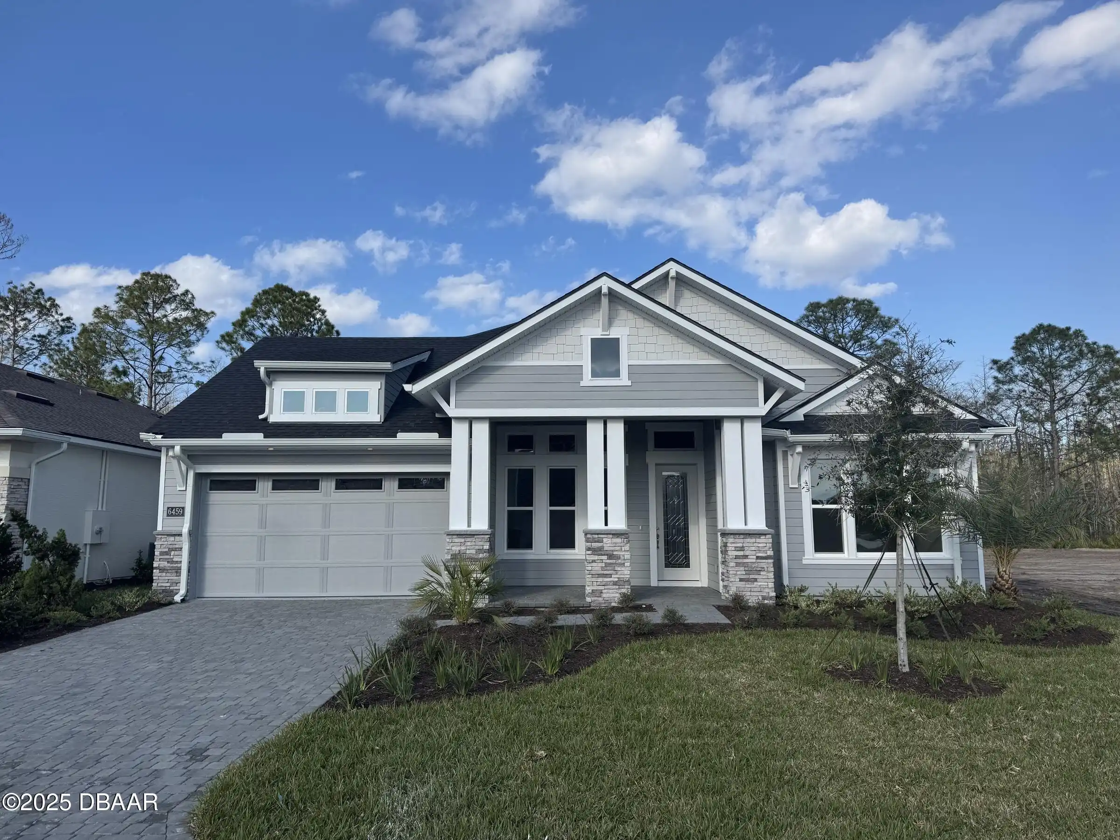Additional Information
Area Major
22 - Port Orange S of Dunlawton W of 95
Area Minor
22 - Port Orange S of Dunlawton W of 95
Appliances Other5
Microwave, Refrigerator, Electric Range
Bathrooms Total Decimal
3.0
Construction Materials Other8
Block, Concrete
Contract Status Change Date
2025-04-11
Cooling Other7
Central Air
Current Use Other10
Residential
Currently Not Used Accessibility Features YN
No
Currently Not Used Bathrooms Total
3.0
Currently Not Used Building Area Total
2740.0, 3645.0
Currently Not Used Carport YN
No, false
Currently Not Used Garage Spaces
3.0
Currently Not Used Garage YN
Yes, true
Currently Not Used Living Area Source
Public Records
Currently Not Used New Construction YN
No, false
Documents Change Timestamp
2025-04-11T18:57:07Z
Flooring Other13
Tile, Carpet
General Property Information Association Fee
300.0
General Property Information Association Fee Frequency
Quarterly
General Property Information Association YN
Yes, true
General Property Information CDD Fee Amount
239.59
General Property Information CDD Fee YN
Yes
General Property Information Directions
I-95 to exit 256. W. on Taylor Rd to W. Williamson. Left on S. Williamson. Community is on the left past Airport Rd.
General Property Information List PriceSqFt
282.85
General Property Information Property Attached YN2
No, false
General Property Information Senior Community YN
No, false
General Property Information Stories
1
General Property Information Waterfront YN
Yes, true
Interior Features Other17
Split Bedrooms
Internet Address Display YN
true
Internet Automated Valuation Display YN
true
Internet Consumer Comment YN
true
Internet Entire Listing Display YN
true
Listing Contract Date
2025-04-11
Listing Terms Other19
Cash, Conventional
Location Tax and Legal Country
US
Location Tax and Legal Parcel Number
633208001250
Location Tax and Legal Tax Legal Description4
32-16-33 LOT 125 WOODHAVEN PHASE 1 MB 60 PGS 49-57 INC PER O R 7898 PG 1283 PER OR 8291 PG 2475
Major Change Timestamp
2025-04-11T18:57:05Z
Major Change Type
New Listing
Modification Timestamp
2025-04-18T18:29:33Z
Possession Other22
Close Of Escrow
Room Types Bedroom 1 Level
Main
Room Types Bedroom 2 Level
Main
Room Types Bedroom 3 Level
Main
Room Types Bedroom 4 Level
Main
Room Types Bonus Room
true
Room Types Bonus Room Level
Main
Room Types Dining Room
true
Room Types Dining Room Level
Main
Room Types Great Room
true
Room Types Great Room Level
Main
Room Types Kitchen Level
Main
Room Types Other Room
true
Room Types Other Room Level
Main
StatusChangeTimestamp
2025-04-11T18:57:04Z
Utilities Other29
Water Connected, Cable Connected, Electricity Connected, Sewer Connected
Water Source Other31
Public












































































