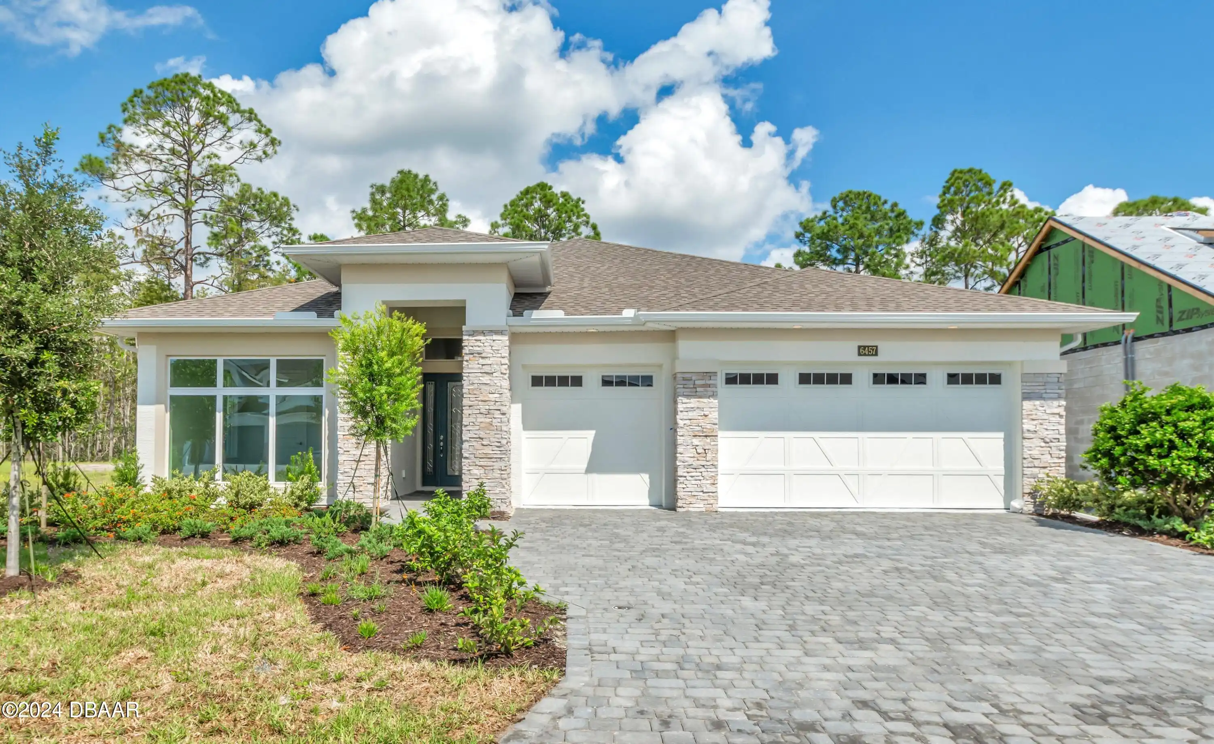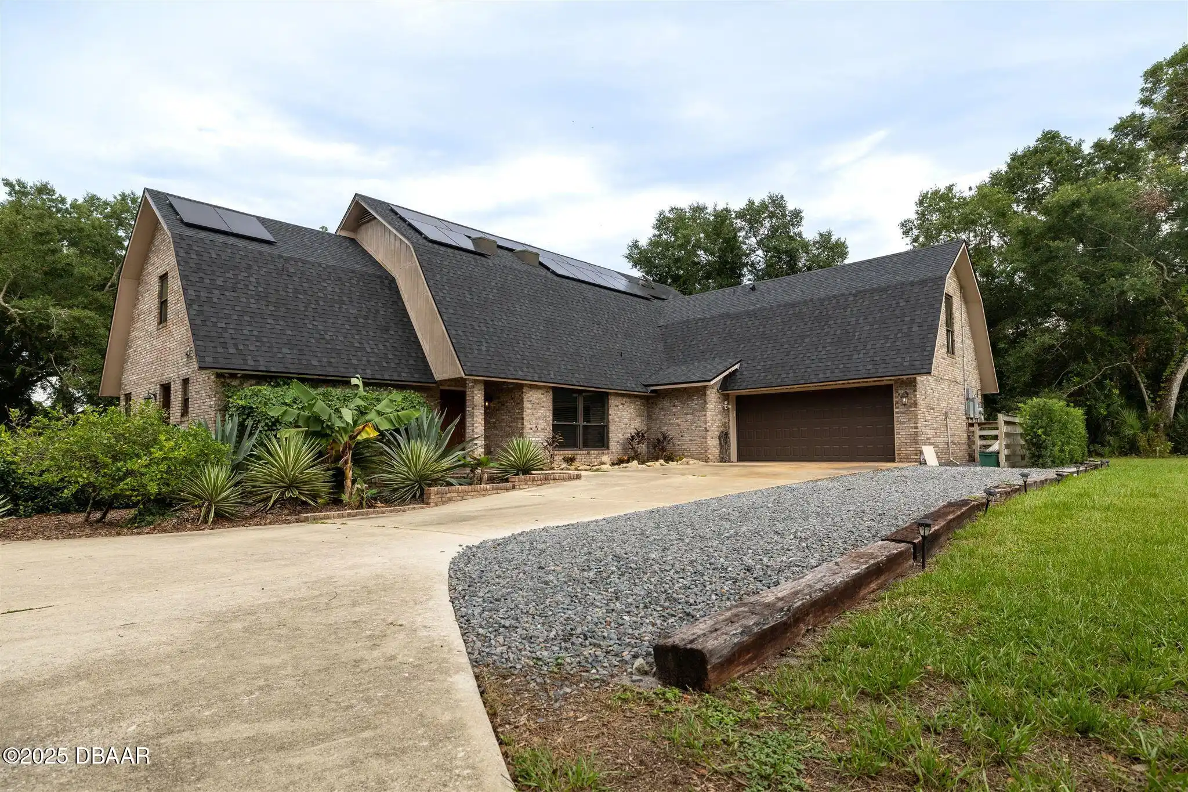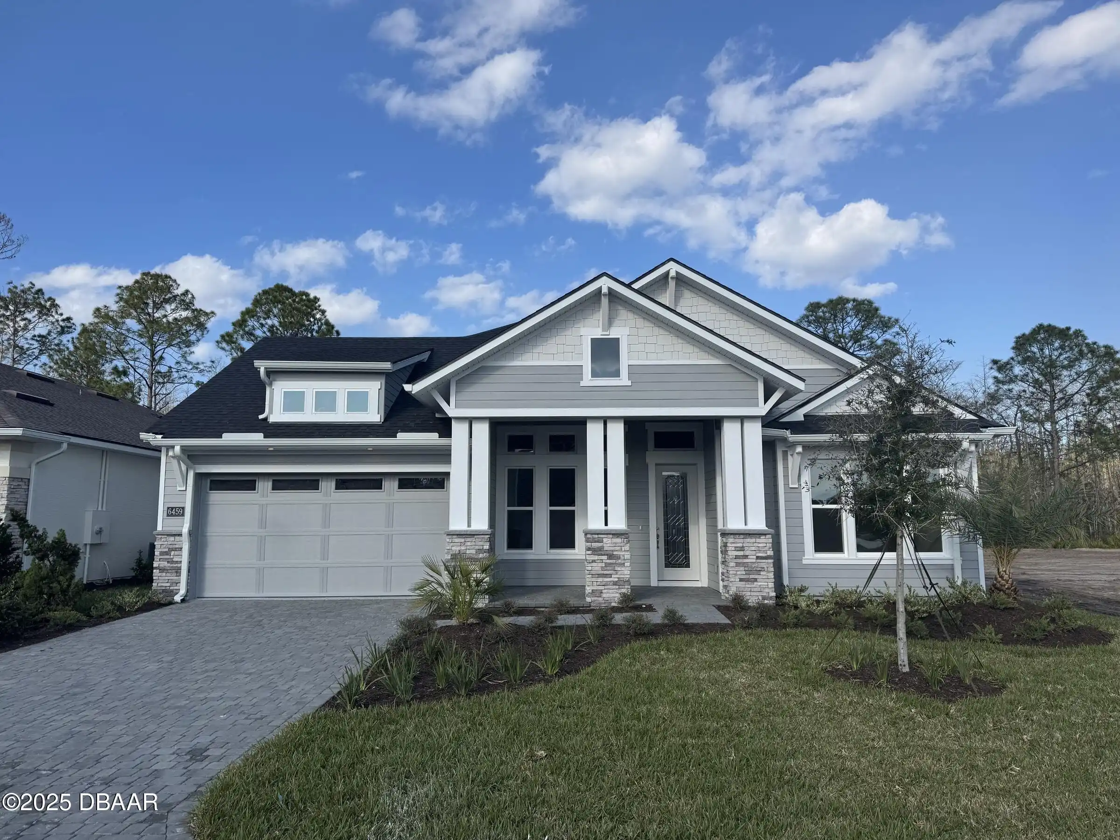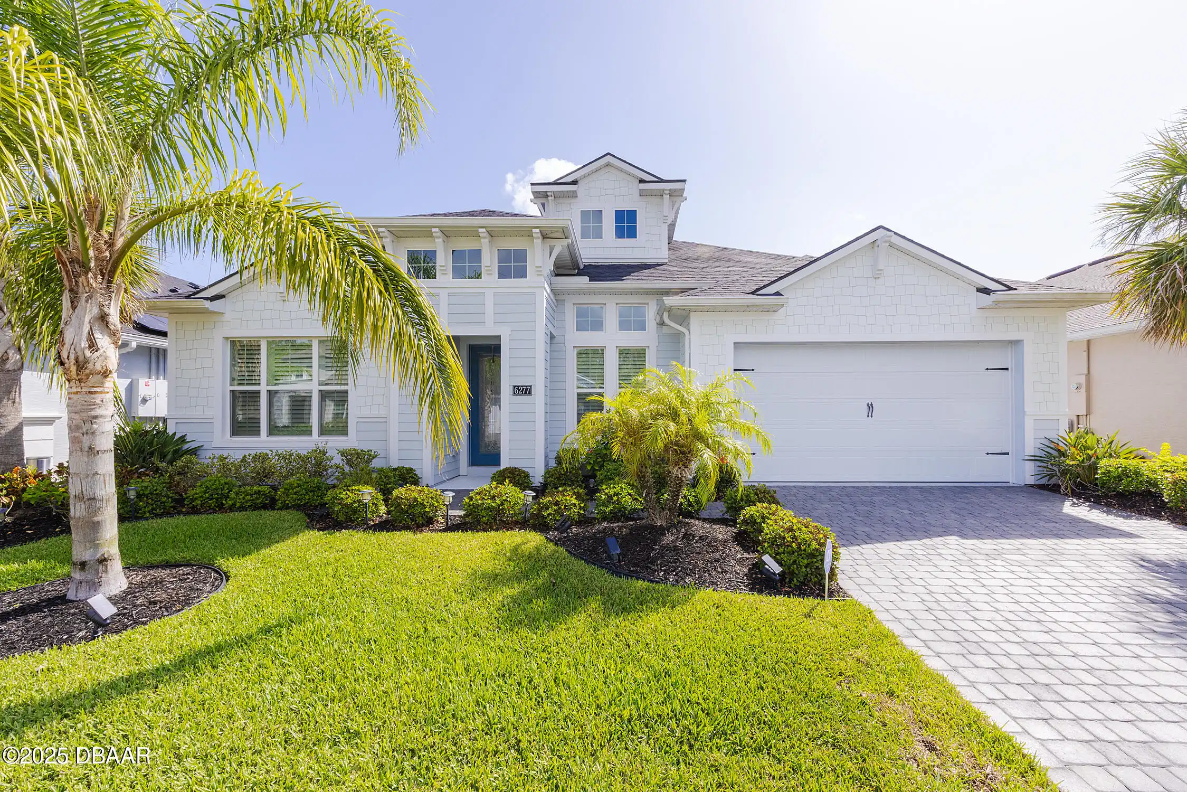Additional Information
Area Major
22 - Port Orange S of Dunlawton W of 95
Area Minor
22 - Port Orange S of Dunlawton W of 95
Appliances Other5
Electric Water Heater, Dishwasher, Microwave, Refrigerator, Dryer, Double Oven, Disposal, Electric Range, Washer
Association Amenities Other2
Management - Off Site
Bathrooms Total Decimal
3.0
Construction Materials Other8
Stucco, Block
Contract Status Change Date
2025-04-11
Cooling Other7
Electric, Central Air
Current Use Other10
Residential, Single Family
Currently Not Used Accessibility Features YN
No
Currently Not Used Bathrooms Total
3.0
Currently Not Used Building Area Total
3421.0, 4484.0
Currently Not Used Carport YN
No, false
Currently Not Used Garage Spaces
3.0
Currently Not Used Garage YN
Yes, true
Currently Not Used Living Area Source
Public Records
Currently Not Used New Construction YN
No, false
Documents Change Timestamp
2025-04-11T17:04:11Z
Foundation Details See Remarks2
Slab
General Property Information Association Fee
138.0
General Property Information Association Fee Frequency
Quarterly
General Property Information Association Name
Waters Edge HOA
General Property Information Association Phone
352.350.5958, 352-350-5958
General Property Information Association YN
Yes, true
General Property Information CDD Fee YN
No
General Property Information Directions
Airport Rd to Left on Waters Edge Blvd Left on Tributory Right on Calistoga Right on Zantila Right on Forkmead
General Property Information Furnished
Unfurnished
General Property Information Homestead YN
Yes
General Property Information List PriceSqFt
224.79
General Property Information Lot Size Dimensions
81x120
General Property Information Property Attached YN2
No, false
General Property Information Senior Community YN
No, false
General Property Information Stories
2
General Property Information Waterfront YN
No, false
Heating Other16
Electric, Electric3, Central
Interior Features Other17
Pantry, Open Floorplan, Primary Bathroom -Tub with Separate Shower, Ceiling Fan(s), Entrance Foyer, Split Bedrooms, Kitchen Island, Walk-In Closet(s)
Internet Address Display YN
true
Internet Automated Valuation Display YN
true
Internet Consumer Comment YN
true
Internet Entire Listing Display YN
true
Listing Contract Date
2025-04-11
Listing Terms Other19
Cash, FHA, Conventional, VA Loan
Location Tax and Legal Country
US
Location Tax and Legal Elementary School
Cypress Creek
Location Tax and Legal High School
Spruce Creek
Location Tax and Legal Middle School
Creekside
Location Tax and Legal Parcel Number
7306-10-00-0390
Location Tax and Legal Tax Annual Amount
4560.0
Location Tax and Legal Tax Legal Description4
06 17 33 LOT 39 WATERS EDGE PHASE XII MB 56 PGS 145-146 INC PER OR 7192 PG 0691
Location Tax and Legal Tax Year
2024
Location Tax and Legal Zoning Description
Residential
Lock Box Type See Remarks
Combo
Lot Size Square Feet
9718.24
Major Change Timestamp
2025-04-11T17:04:10Z
Major Change Type
New Listing
Modification Timestamp
2025-04-11T17:13:17Z
Patio And Porch Features Wrap Around
Front Porch, Rear Porch, Screened
Pets Allowed Yes
Cats OK, Dogs OK
Possession Other22
Close Of Escrow
Property Condition UpdatedRemodeled
Updated/Remodeled, UpdatedRemodeled
Road Frontage Type Other25
City Street
Road Surface Type Paved
Paved
Room Types Bedroom 1 Level
Upper
Room Types Bedroom 2 Level
Upper
Room Types Bedroom 3 Level
Upper
Room Types Bedroom 4 Level
Main
Room Types Bonus Room
true
Room Types Bonus Room Level
Main
Room Types Great Room
true
Room Types Great Room Level
Main
Room Types Kitchen Level
Main
Security Features Other26
Smoke Detector(s)
Sewer Unknown
Public Sewer
StatusChangeTimestamp
2025-04-11T17:04:09Z
Utilities Other29
Water Connected, Cable Connected, Electricity Connected, Sewer Connected
Water Source Other31
Public























































