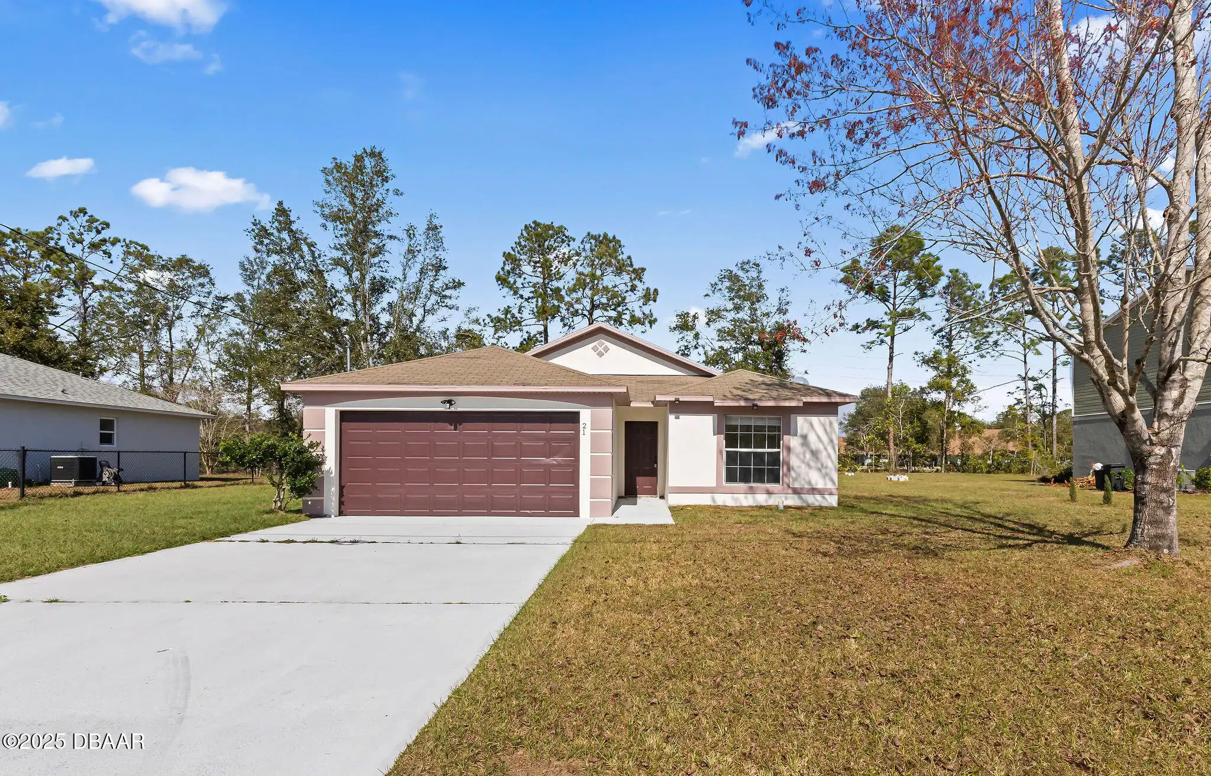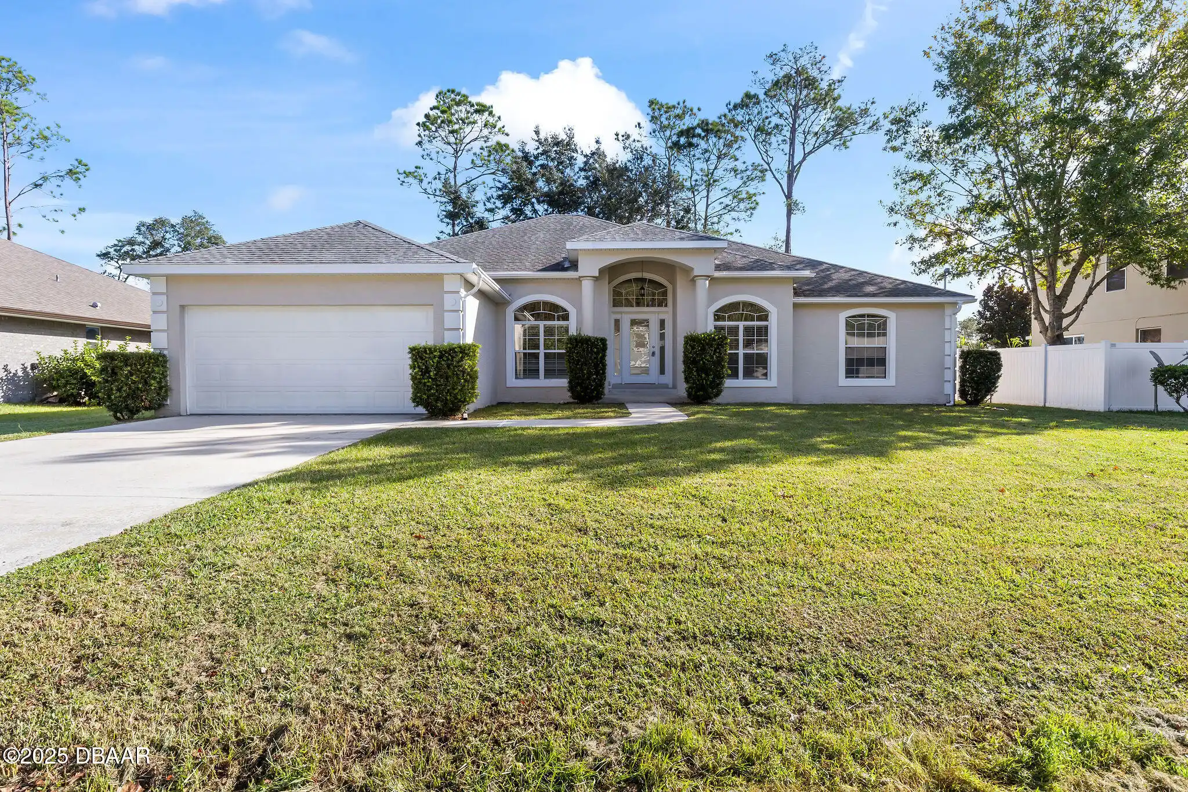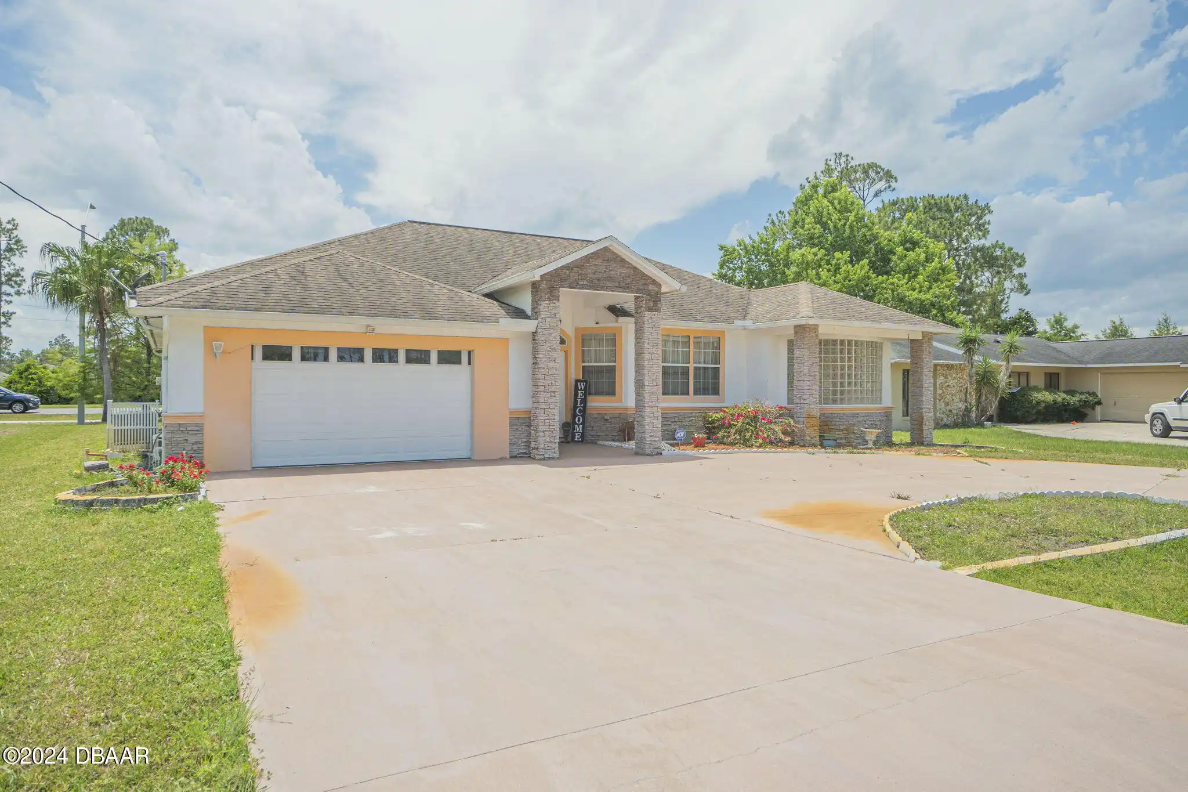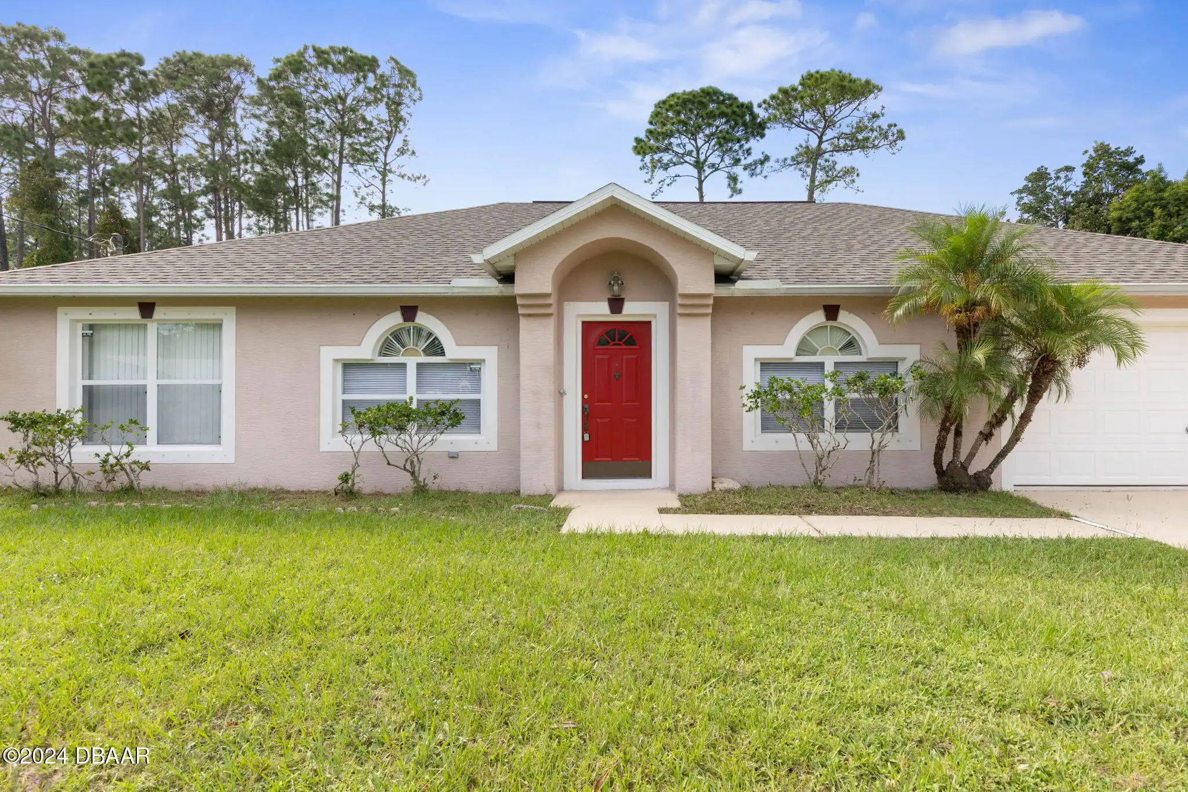Additional Information
Area Major
60 - Palm Coast
Area Minor
60 - Palm Coast
Appliances Other5
Electric Oven, Electric Water Heater, Dishwasher, Microwave, Refrigerator, Electric Range
Bathrooms Total Decimal
2.0
Contract Status Change Date
2024-10-24
Cooling Other7
Central Air
Current Use Other10
Single Family
Currently Not Used Accessibility Features YN
No
Currently Not Used Bathrooms Total
2.0
Currently Not Used Building Area Total
1926.0
Currently Not Used Carport YN
No, false
Currently Not Used Garage Spaces
2.0
Currently Not Used Garage YN
Yes, true
Currently Not Used Living Area Source
Appraiser
Currently Not Used New Construction YN
No, false
Foundation Details See Remarks2
Slab
General Property Information Association YN
No, false
General Property Information CDD Fee YN
No
General Property Information Directions
Head north on Belle Terre Pkwy from hwy 100 turn east onto whiteview pkwy then left onto pritchard drive right onto price ln
General Property Information List PriceSqFt
181.72
General Property Information Property Attached YN2
Yes, true
General Property Information Senior Community YN
No, false
General Property Information Stories
1
General Property Information Waterfront YN
No, false
Internet Address Display YN
true
Internet Automated Valuation Display YN
true
Internet Consumer Comment YN
true
Internet Entire Listing Display YN
true
Listing Contract Date
2024-10-24
Listing Terms Other19
Cash, FHA, Conventional, VA Loan
Location Tax and Legal Country
US
Location Tax and Legal Parcel Number
07-11-31-7024-00290-0100
Location Tax and Legal Tax Legal Description4
SEC/TWN/RNG/MER:SEC 07 TWN 11S RNG 31E PALM COAST SEC 24 BL 29 LT 10 OR 205 PG 742 OR 370 PG 45 OR 553 PG 1539 OR 577 PG 1495 OR 991 PG 381 OR 1160 PG 1074 OR 1665/
Lock Box Type See Remarks
Call Listing Office, Call Listing Office2
Lot Size Square Feet
10018.8
Major Change Timestamp
2025-01-30T17:29:00.000Z
Major Change Type
Price Reduced
Modification Timestamp
2025-01-30T17:29:00.000Z
Possession Other22
Close Of Escrow
Price Change Timestamp
2025-01-30T17:29:00.000Z
Room Types Bathroom 4
true
Room Types Bathroom 4 Level
Main
Room Types Bedroom 1 Level
Main
Room Types Bedroom 2 Level
Main
Room Types Bedroom 3 Level
Main
Room Types Bonus Room
true
Room Types Bonus Room Level
Main
Room Types Kitchen Level
Main
Sewer Unknown
Public Sewer
StatusChangeTimestamp
2024-10-24T16:29:54.000Z
Utilities Other29
Sewer Available, Electricity Available, Water Available, Cable Available
Water Source Other31
Public















































