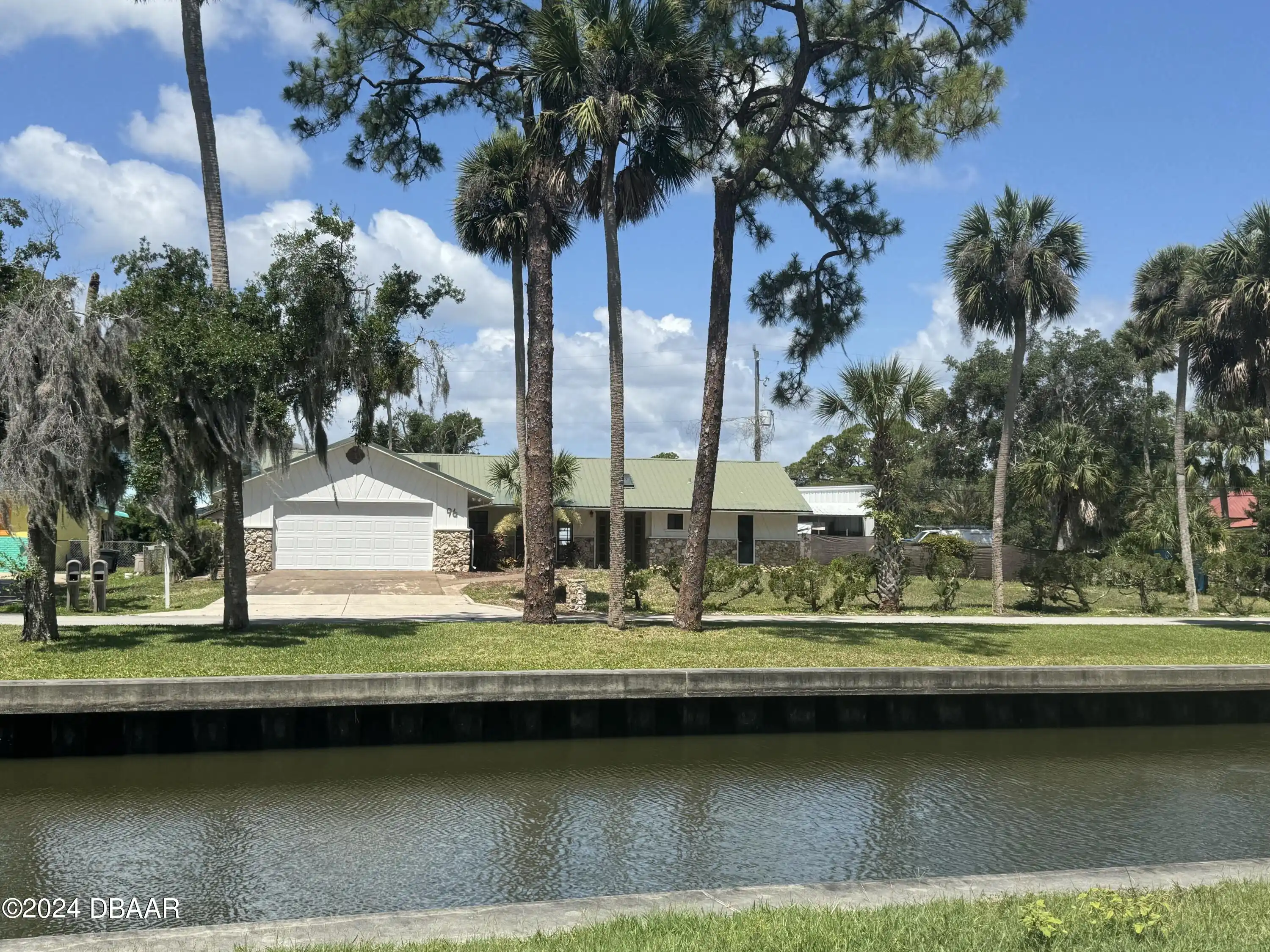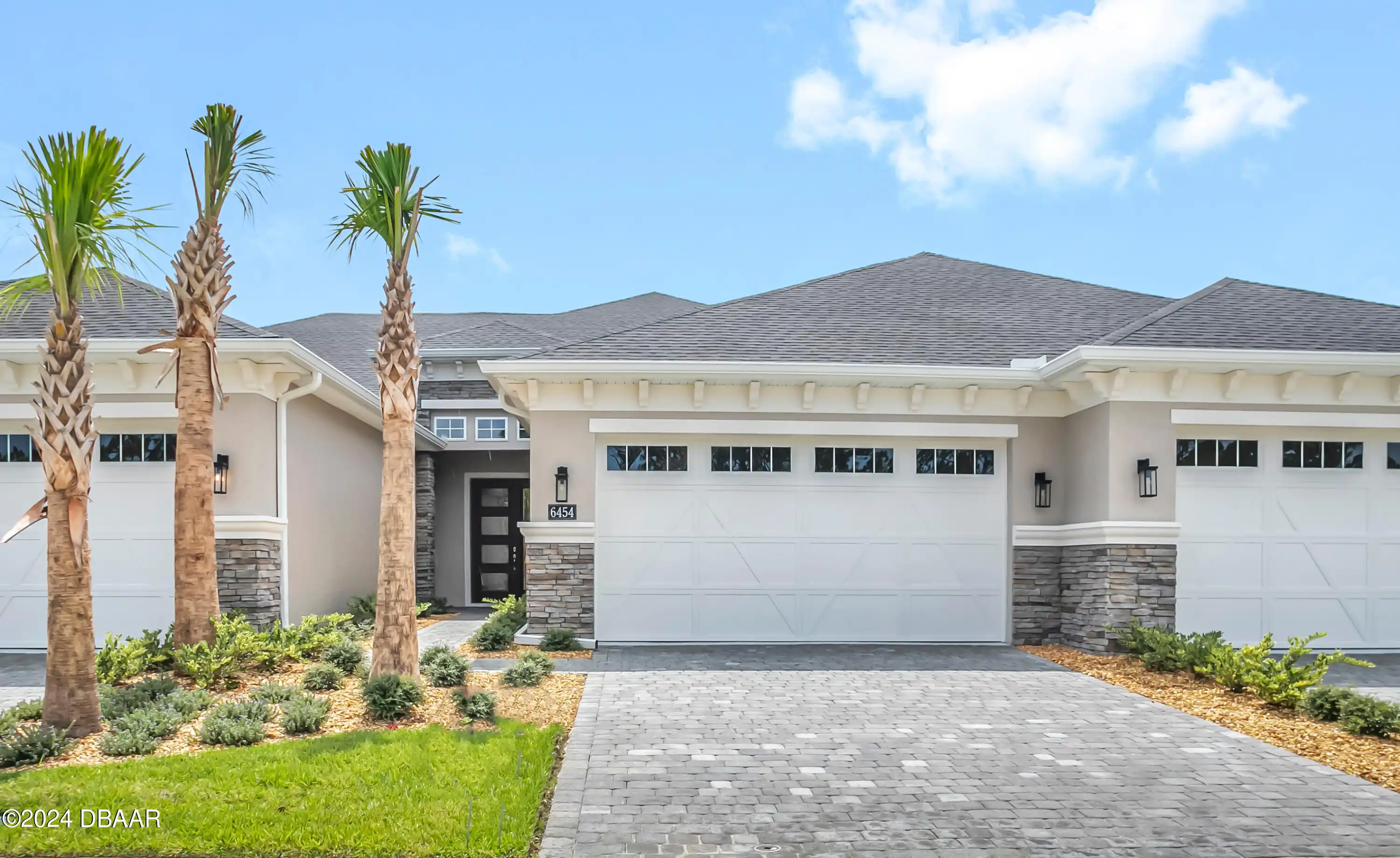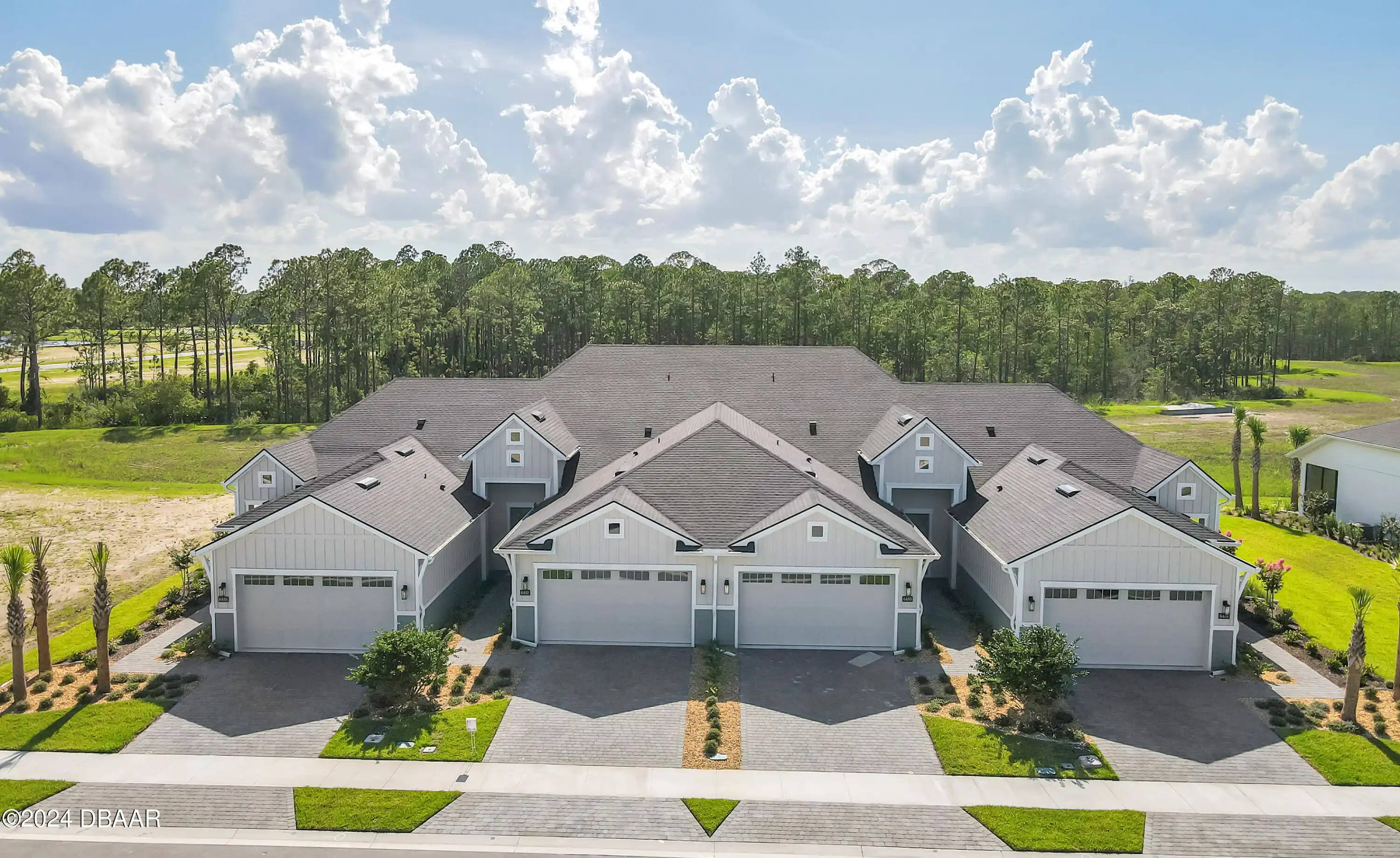Additional Information
Area Major
22 - Port Orange S of Dunlawton W of 95
Area Minor
22 - Port Orange S of Dunlawton W of 95
Appliances Other5
Dishwasher, Microwave, Disposal, Electric Range
Association Fee Includes Other4
Maintenance Grounds, Pest Control, Maintenance Grounds2, Maintenance Structure, Other4, Other, Maintenance Structure2
Bathrooms Total Decimal
3.0
Construction Materials Other8
Block, Concrete
Contract Status Change Date
2024-02-12
Cooling Other7
Central Air
Current Use Other10
Single Family
Currently Not Used Accessibility Features YN
Yes
Currently Not Used Bathrooms Total
3.0
Currently Not Used Building Area Total
2751.0, 2097.0
Currently Not Used Carport YN
No, false
Currently Not Used Estimated Completion Date
2024-03-15
Currently Not Used Garage Spaces
2.0
Currently Not Used Garage YN
Yes, true
Currently Not Used Living Area Source
Builder
Currently Not Used New Construction YN
Yes, true
Flooring Other13
Tile, Carpet
General Property Information Association Fee
735.0
General Property Information Association Fee 2 Frequency
Quarterly
General Property Information Association Fee Frequency
Quarterly
General Property Information Association YN
Yes, true
General Property Information CDD Fee Amount
1350.0
General Property Information CDD Fee YN
Yes
General Property Information Direction Faces
East
General Property Information Directions
S. on Williamson past Airport Rd then Rt at entrance on Arbor Station Ln turn Rt on Roseberry Ct continue to home.
General Property Information Homestead YN
No
General Property Information List PriceSqFt
214.58
General Property Information Lot Size Dimensions
30x115
General Property Information Property Attached YN2
Yes, true
General Property Information Senior Community YN
No, false
General Property Information Stories
2
General Property Information Waterfront YN
Yes, true
Heating Other16
Heat Pump, Electric, Electric3, Central
Historical Information Public Historical Remarks 1
1st Floor: Slab; Acreage: 0 - 1/2; Building: Townhouse; Inside: 2 Bedrooms Down Inside Laundry Network Wiring Volume Ceiling; Miscellaneous: Gated Community Home Warranty Homeowners Association; SqFt - Total: 2751.00
Interior Features Other17
Split Bedrooms
Internet Address Display YN
true
Internet Automated Valuation Display YN
true
Internet Consumer Comment YN
true
Internet Entire Listing Display YN
true
Listing Contract Date
2024-02-12
Listing Terms Other19
Other, Other19
Location Tax and Legal Parcel Number
633210000950
Location Tax and Legal Tax Annual Amount
1289.0
Location Tax and Legal Tax Legal Description4
32 & 33-16-33 & 4 & 5-17-33 LOT 95 WOODHAVEN PHASE 2 MB 65 P GS 97-114
Location Tax and Legal Tax Year
2024
Major Change Timestamp
2024-10-17T20:07:44Z
Major Change Type
Price Reduced
Modification Timestamp
2024-10-17T20:08:27Z
Patio And Porch Features Wrap Around
Deck, Rear Porch, Screened, Patio
Pets Allowed Yes
Cats OK, Dogs OK, Yes
Possession Other22
Close Of Escrow
Price Change Timestamp
2024-10-17T20:07:44Z
Road Surface Type Paved
Paved
Room Types Bedroom 1 Level
Main
Room Types Bedroom 2 Level
Main
Room Types Bedroom 3 Level
Upper
Room Types Bonus Room
true
Room Types Bonus Room Level
Upper
Room Types Dining Room
true
Room Types Dining Room Level
Main
Room Types Kitchen Level
Main
Room Types Living Room
true
Room Types Living Room Level
Main
Room Types Other Room
true
Room Types Other Room Level
Main
Sewer Unknown
Public Sewer
Smart Home Features Irrigation
true
StatusChangeTimestamp
2024-02-12T14:56:30Z
Utilities Other29
Water Connected, Electricity Connected
Water Source Other31
Public























































