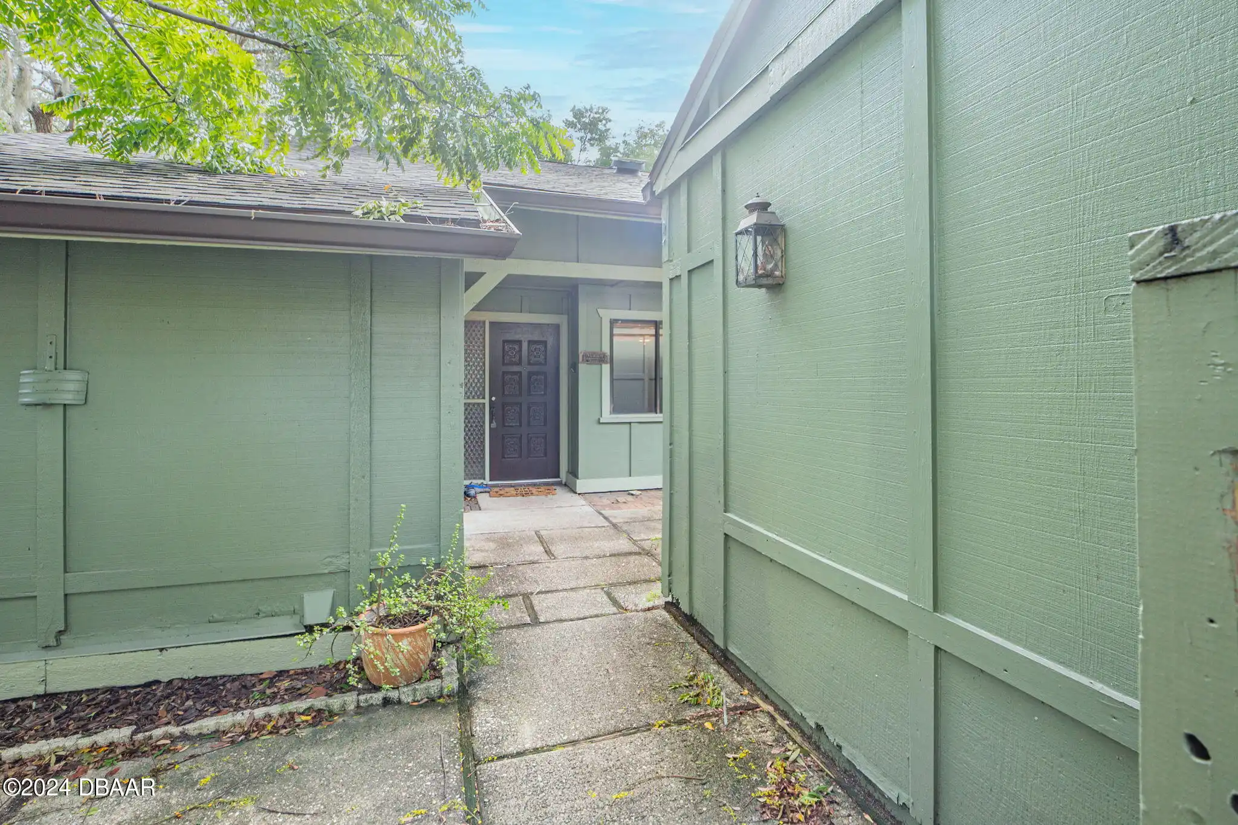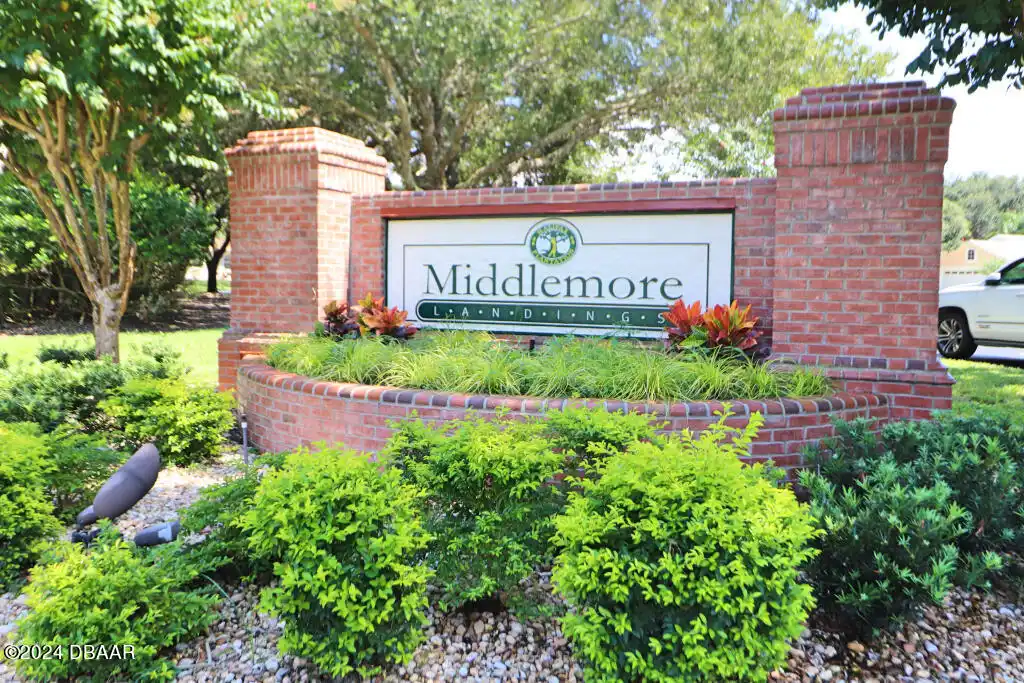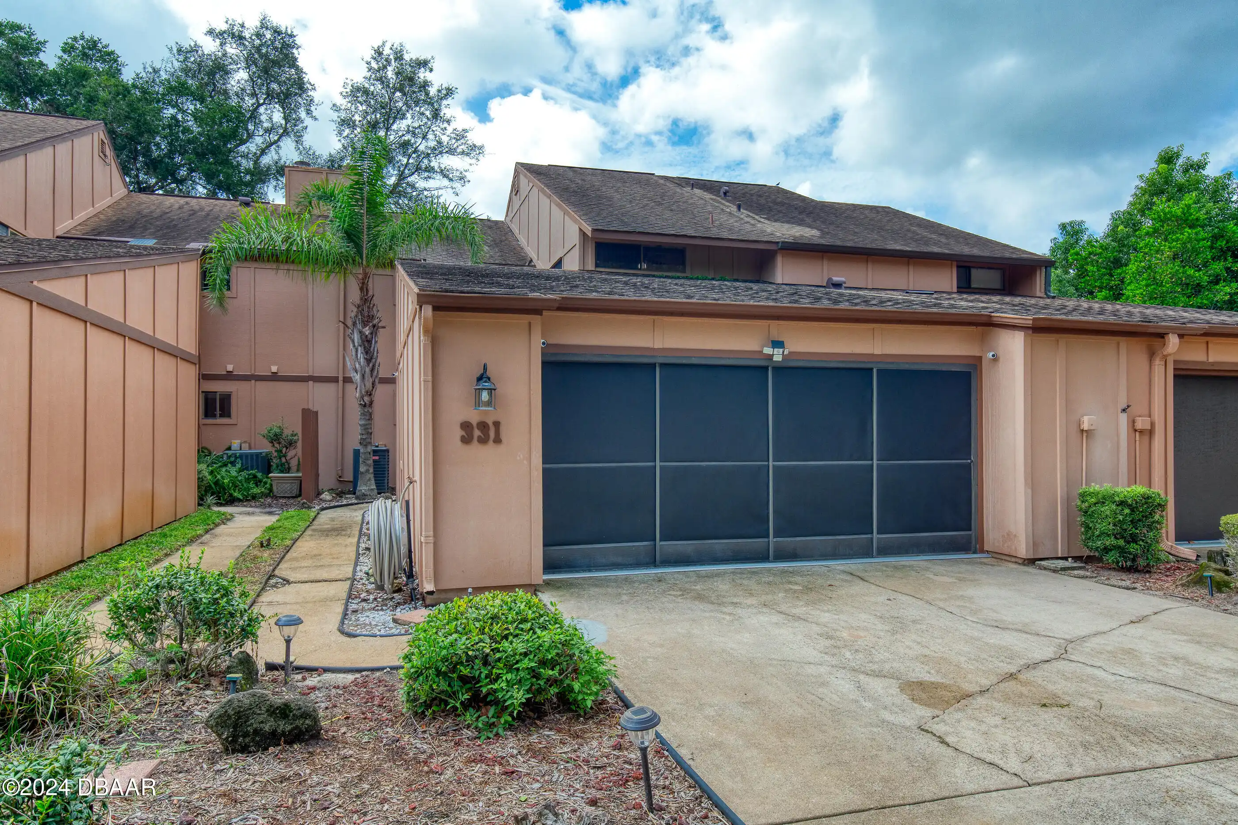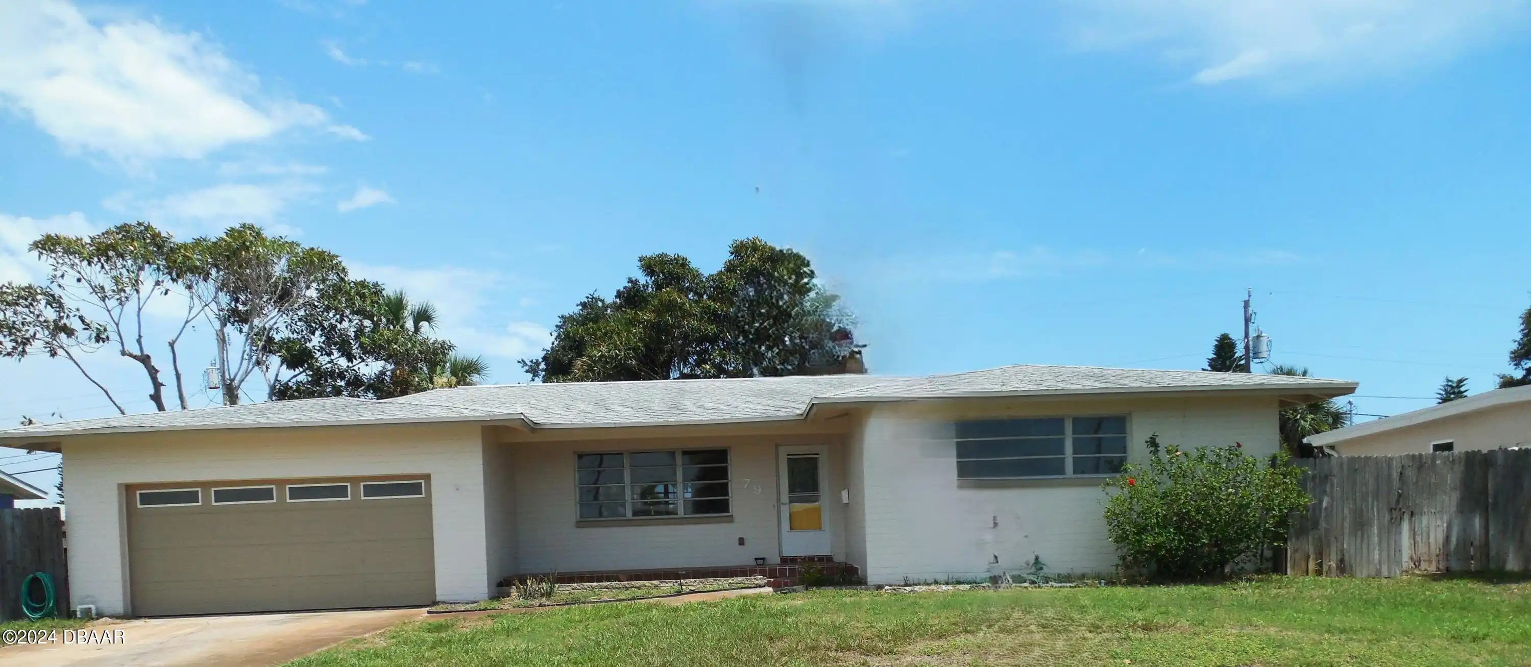Additional Information
Area Major
18 - Ormond-By-The-Sea
Area Minor
18 - Ormond-By-The-Sea
Appliances Other5
Electric Water Heater, Microwave, Refrigerator, Washer
Bathrooms Total Decimal
2.0
Contract Status Change Date
2024-12-18
Cooling Other7
Electric, Central Air
Current Use Other10
Residential, Single Family
Currently Not Used Accessibility Features YN
No
Currently Not Used Bathrooms Total
2.0
Currently Not Used Building Area Total
1302.0
Currently Not Used Carport YN
No, false
Currently Not Used Garage Spaces
1.0
Currently Not Used Garage YN
Yes, true
Currently Not Used Living Area Source
Owner
Currently Not Used New Construction YN
No, false
Documents Change Timestamp
2024-11-23T15:22:53Z
Exterior Features Other11
Outdoor Shower
Fencing Other14
Privacy, Other14, Fenced, Other
Fireplace Features Fireplaces Total
1
Fireplace Features Other12
Wood Burning
Flooring Other13
Laminate, Tile
Foundation Details See Remarks2
Block3, Block
General Property Information Association YN
No, false
General Property Information CDD Fee YN
No
General Property Information Directions
Take Granada Blvd east to left on John Anderson Dr for @ 2.5 miles to right on Hibiscus Dr & immediate left on Alamanda
General Property Information List PriceSqFt
245.78
General Property Information Lot Size Dimensions
57x113
General Property Information Property Attached YN2
No, false
General Property Information Senior Community YN
No, false
General Property Information Stories
1
General Property Information Waterfront YN
No, false
Heating Other16
Electric, Electric3, Central
Interior Features Other17
Primary Bathroom - Shower No Tub, Ceiling Fan(s), Split Bedrooms
Internet Address Display YN
true
Internet Automated Valuation Display YN
false
Internet Consumer Comment YN
false
Internet Entire Listing Display YN
true
Laundry Features None10
In Unit
Listing Contract Date
2024-11-23
Listing Terms Other19
Cash, FHA, Conventional
Location Tax and Legal Country
US
Location Tax and Legal Parcel Number
4203-13-00-0330
Location Tax and Legal Tax Annual Amount
3458.0
Location Tax and Legal Tax Legal Description4
LOT 33 ORMOND BY THE SEA PLAT 6 MB 11 PGS 282-283 INC PER OR 5180 PG 1028 PER OR 5383 PG 0528 PER OR 6685 PGS 2603-2604 PER OR 6825 PG 1093 PER OR 6830 PG 4517 PER OR 7463 PGS 0680-0682 INC PER OR 7580 PG 4997
Location Tax and Legal Tax Year
2023
Lock Box Type See Remarks
None8
Lot Size Square Feet
6442.52
Major Change Timestamp
2024-12-18T17:43:57Z
Major Change Type
Back On Market
Modification Timestamp
2024-12-18T17:44:10Z
Possession Other22
Close Of Escrow
Rental Restrictions 1 Month
true
Road Surface Type Paved
Asphalt
Roof Other23
Other23, Shingle, Other
Room Types Bathroom 2
true
Room Types Bathroom 2 Level
Main
Room Types Bathroom 3
true
Room Types Bathroom 3 Level
Main
Room Types Bedroom 1 Level
Main
Room Types Kitchen Level
Main
Showing Requirements Other27
true
StatusChangeTimestamp
2024-12-18T17:43:55Z
Utilities Other29
Water Connected, Electricity Connected, Cable Available
Water Source Other31
Public









































































