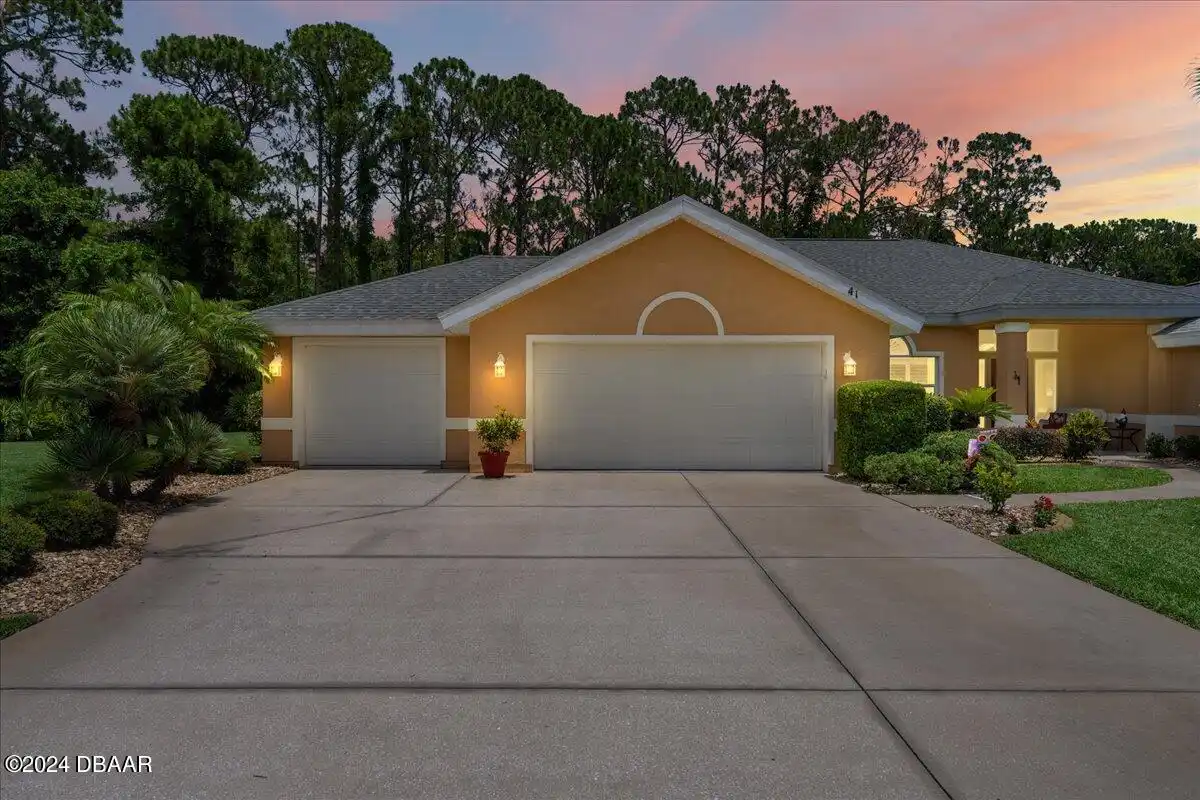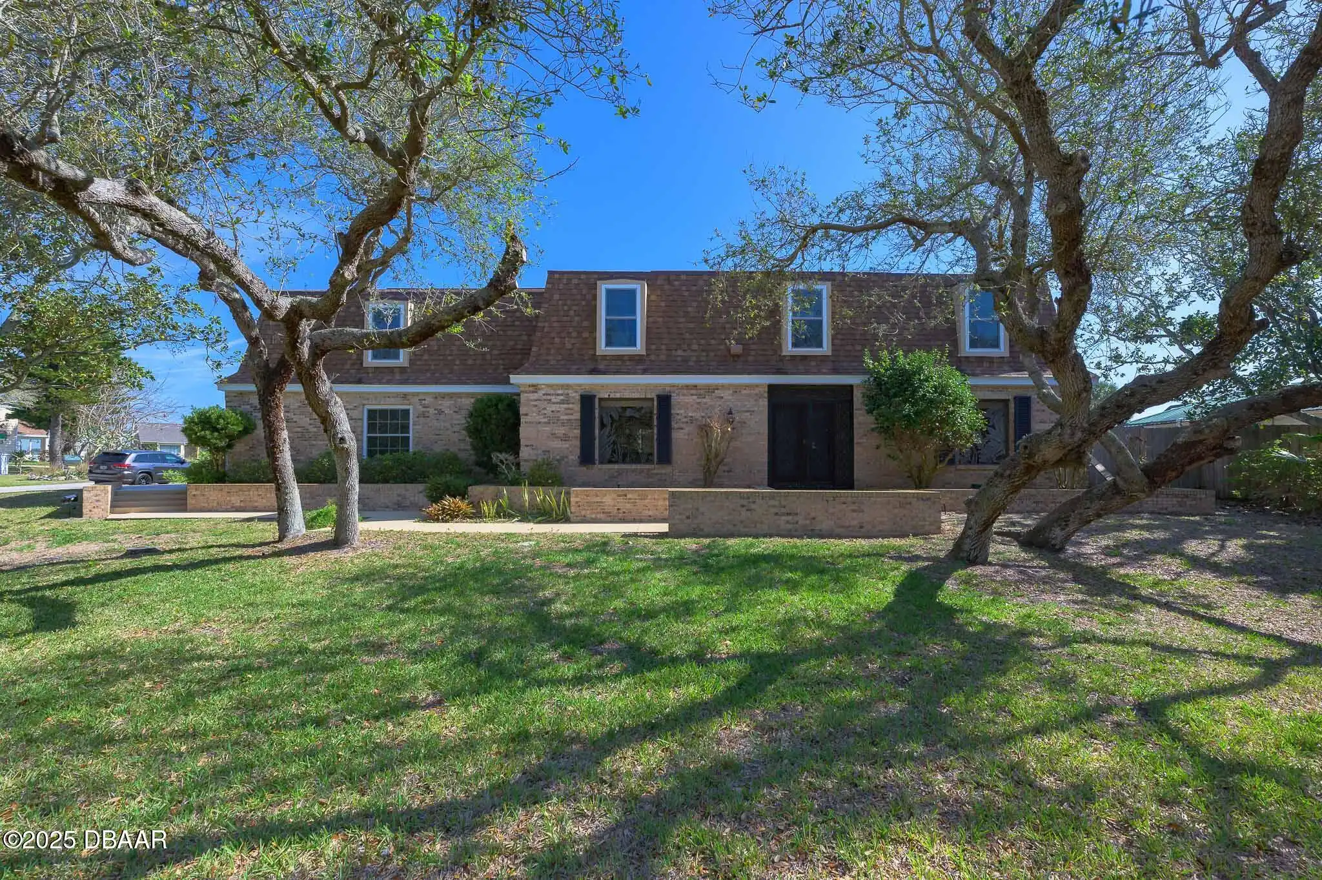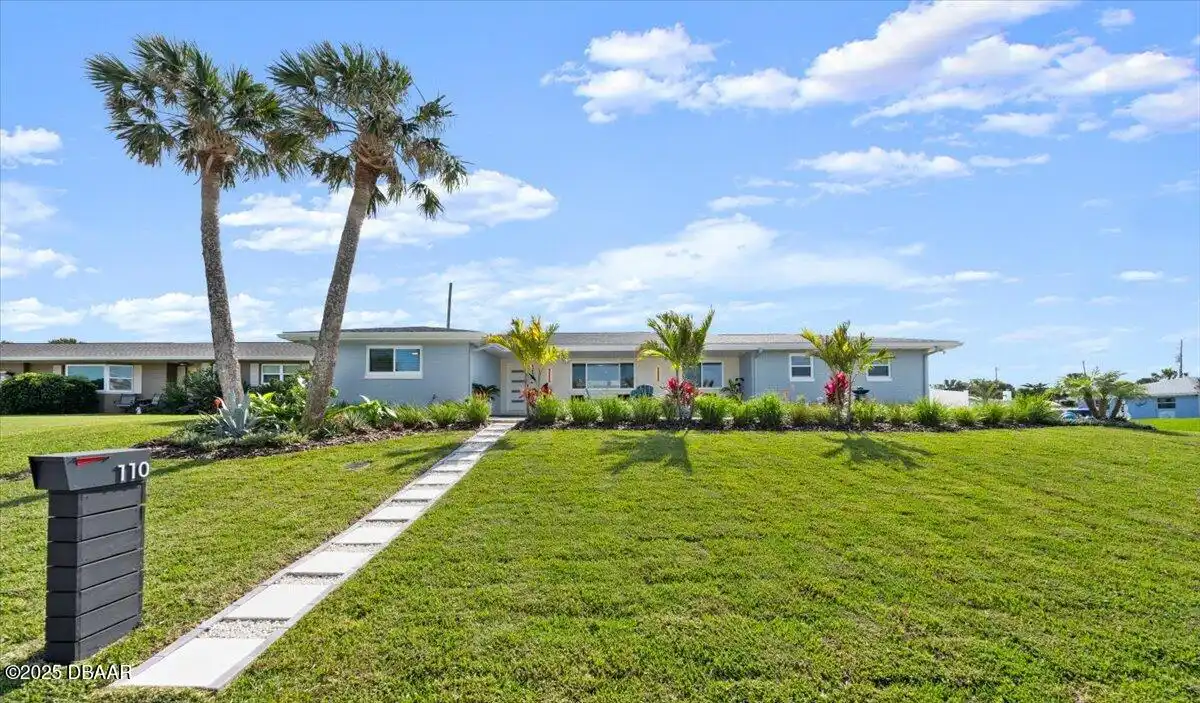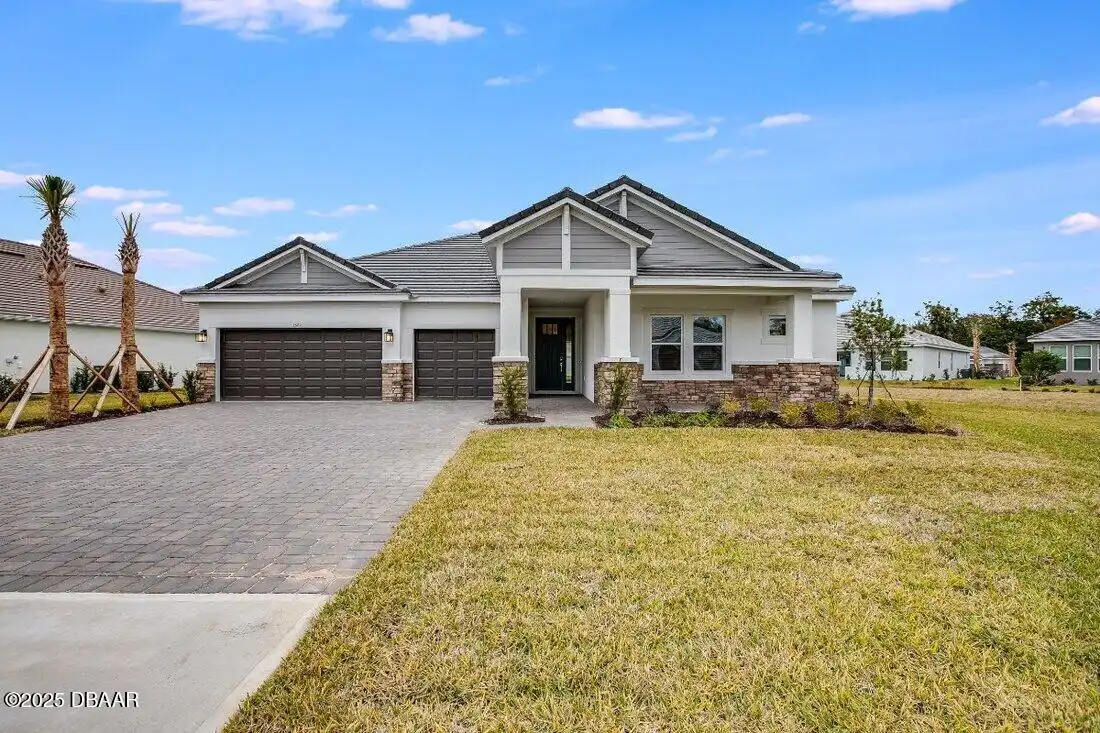Additional Information
Area Major
46 - Ormond N of Tomoka River E of US1
Area Minor
46 - Ormond N of Tomoka River E of US1
Appliances Other5
Electric Oven, Electric Water Heater, Dishwasher, Microwave, Refrigerator, Dryer, Ice Maker, Electric Range, Washer
Association Amenities Other2
Clubhouse, Basketball Court, Jogging Path, Tennis Court(s), Barbecue, Management - Full Time, Playground
Bathrooms Total Decimal
2.5
Construction Materials Other8
Stucco, Block
Contract Status Change Date
2024-10-28
Cooling Other7
Central Air
Current Use Other10
Single Family
Currently Not Used Accessibility Features YN
No
Currently Not Used Bathrooms Total
3.0
Currently Not Used Building Area Total
4244.0, 3455.0
Currently Not Used Carport YN
No, false
Currently Not Used Garage Spaces
2.0
Currently Not Used Garage YN
Yes, true
Currently Not Used Living Area Source
Public Records
Currently Not Used New Construction YN
No, false
Documents Change Timestamp
2024-10-28T16:42:02.000Z
Fireplace Features Fireplaces Total
1
Fireplace Features Other12
Wood Burning
Foundation Details See Remarks2
Block3, Block
General Property Information Accessory Dwelling Unit YN
No
General Property Information Association Fee
264.0
General Property Information Association Fee Frequency
Quarterly
General Property Information Association Name
Ormond Lakes
General Property Information Association Phone
386-673-2667
General Property Information Association YN
Yes, true
General Property Information CDD Fee YN
No
General Property Information Direction Faces
Southwest
General Property Information Directions
US-1 north of Granada to Ormond Lakes Blvd. Go left onto Lake Bluff go left on Rocky Bluff and go left onto Old Mcduffie.
General Property Information Furnished
Unfurnished
General Property Information Homestead YN
No
General Property Information List PriceSqFt
188.1
General Property Information Lot Size Dimensions
60x170
General Property Information Property Attached YN2
Yes, true
General Property Information Senior Community YN
No, false
General Property Information Stories
1
General Property Information Waterfront YN
No, false
Heating Other16
Electric, Electric3, Central
Interior Features Other17
Pantry, Central Vacuum, Eat-in Kitchen, Open Floorplan, Primary Bathroom -Tub with Separate Shower, Vaulted Ceiling(s), Ceiling Fan(s), Primary Downstairs, Split Bedrooms, His and Hers Closets, Walk-In Closet(s)
Internet Address Display YN
true
Internet Automated Valuation Display YN
true
Internet Consumer Comment YN
true
Internet Entire Listing Display YN
true
Laundry Features None10
Sink, In Unit
Listing Contract Date
2024-10-28
Listing Terms Other19
Cash, Conventional
Location Tax and Legal Country
US
Location Tax and Legal Parcel Number
3240-09-00-0220
Location Tax and Legal Tax Annual Amount
4364.0
Location Tax and Legal Tax Legal Description4
LOT 22 ORMOND LAKES UNIT XII MB 49 PGS 34-37 INC PER OR 4912 PG 1682 PER OR 5347 PGS 1642-1643
Location Tax and Legal Tax Year
2023
Location Tax and Legal Zoning Description
Single Family
Lock Box Type See Remarks
Supra
Lot Features Other18
Cul-De-Sac
Lot Size Square Feet
23958.0
Major Change Timestamp
2025-01-29T16:15:15.000Z
Major Change Type
Price Reduced
Modification Timestamp
2025-01-29T16:26:52.000Z
Pets Allowed Yes
Cats OK, Dogs OK
Possession Other22
Close Of Escrow
Price Change Timestamp
2025-01-29T16:15:15.000Z
Road Frontage Type Other25
City Street
Road Surface Type Paved
Asphalt
Room Types Bathroom 2
true
Room Types Bathroom 2 Level
Main
Room Types Bathroom 3
true
Room Types Bathroom 3 Level
Main
Room Types Bathroom 4
true
Room Types Bathroom 4 Level
Main
Room Types Bedroom 1 Level
Main
Room Types Family Room
true
Room Types Family Room Level
Main
Room Types Kitchen Level
Main
Room Types Living Room
true
Room Types Living Room Level
Main
Room Types Office Level
Main
Room Types Utility Room
true
Room Types Utility Room Level
Main
Sewer Unknown
Public Sewer
StatusChangeTimestamp
2024-10-28T16:02:28.000Z
Utilities Other29
Water Connected, Cable Connected, Electricity Connected, Sewer Connected
Water Source Other31
Public








































