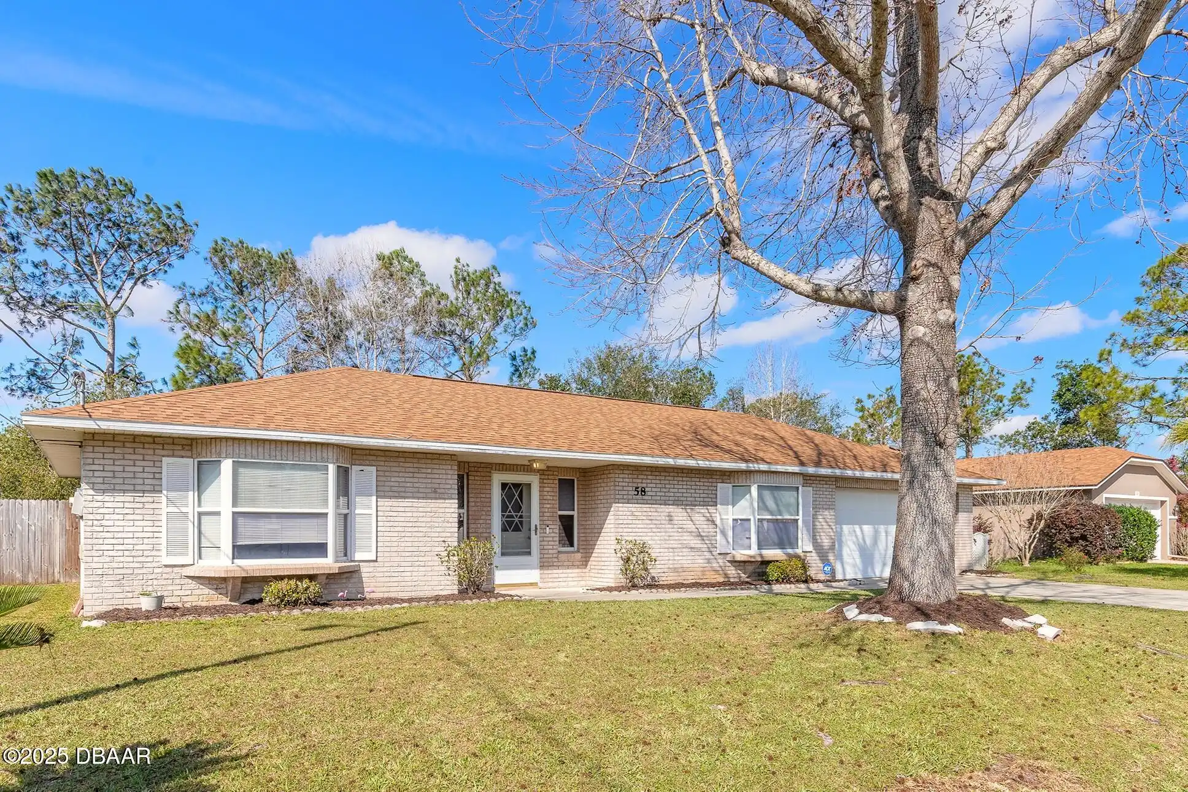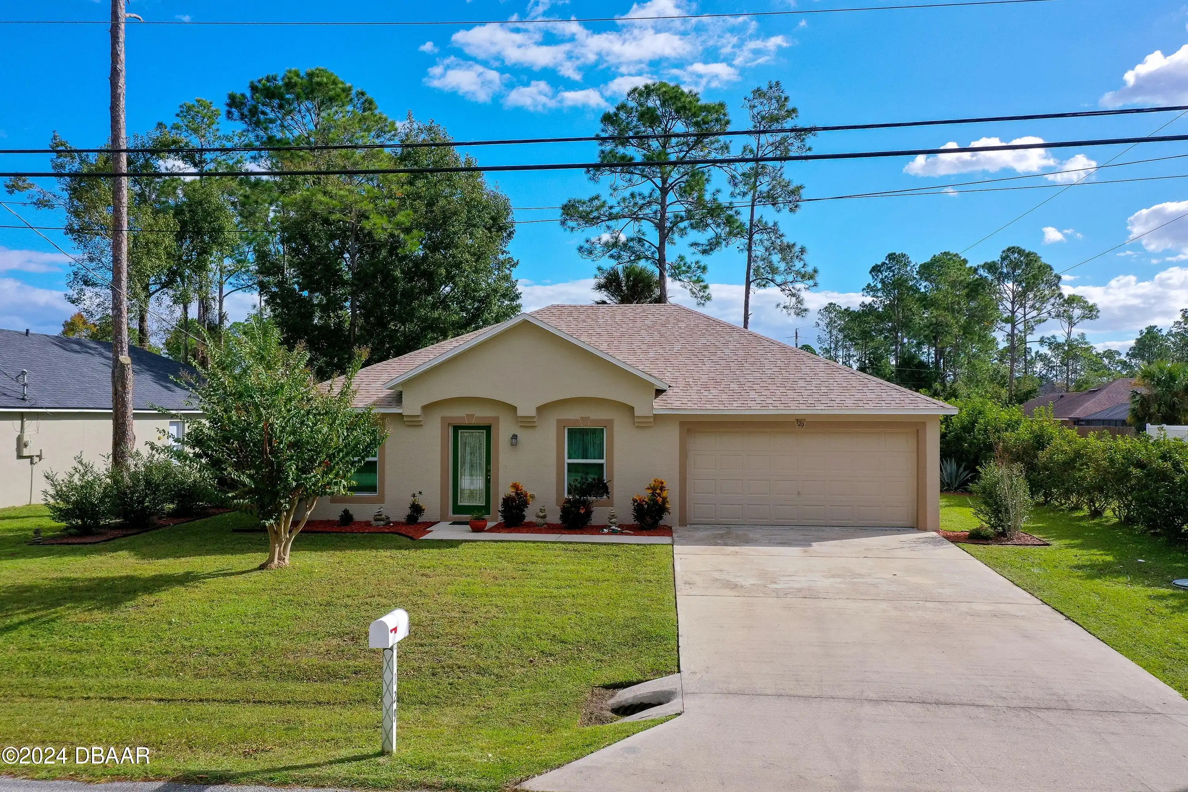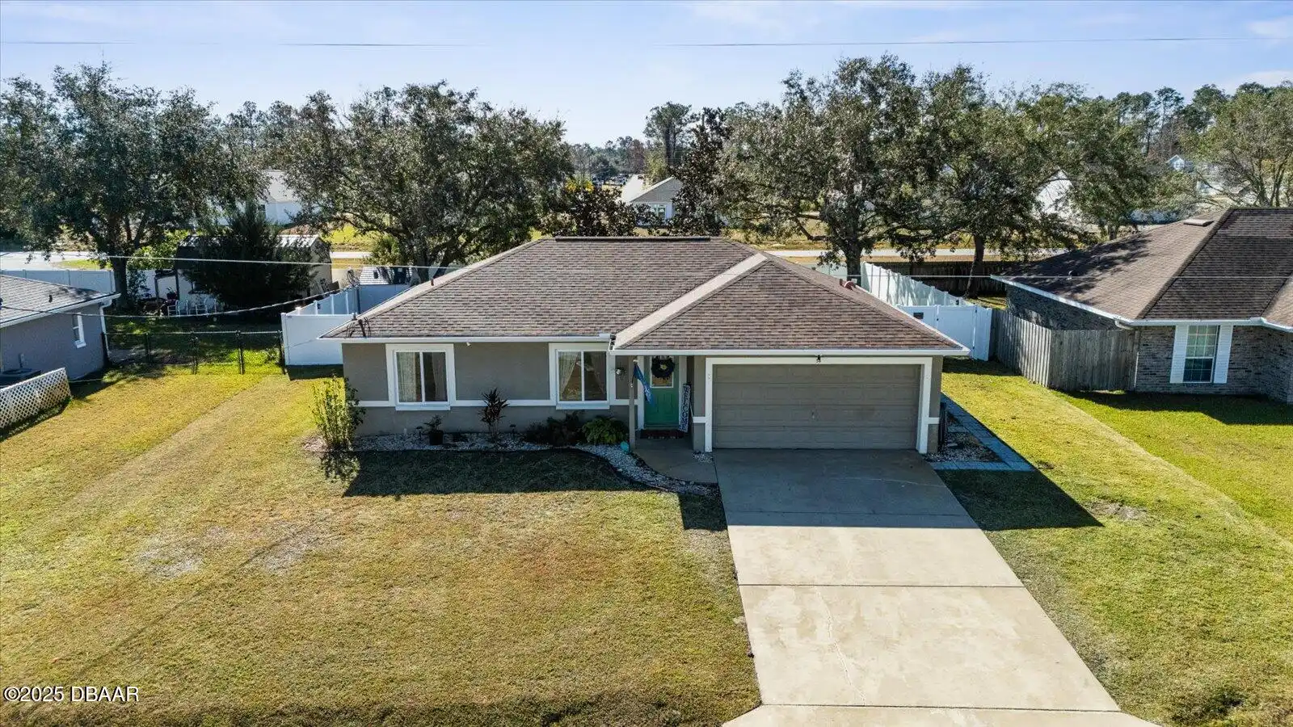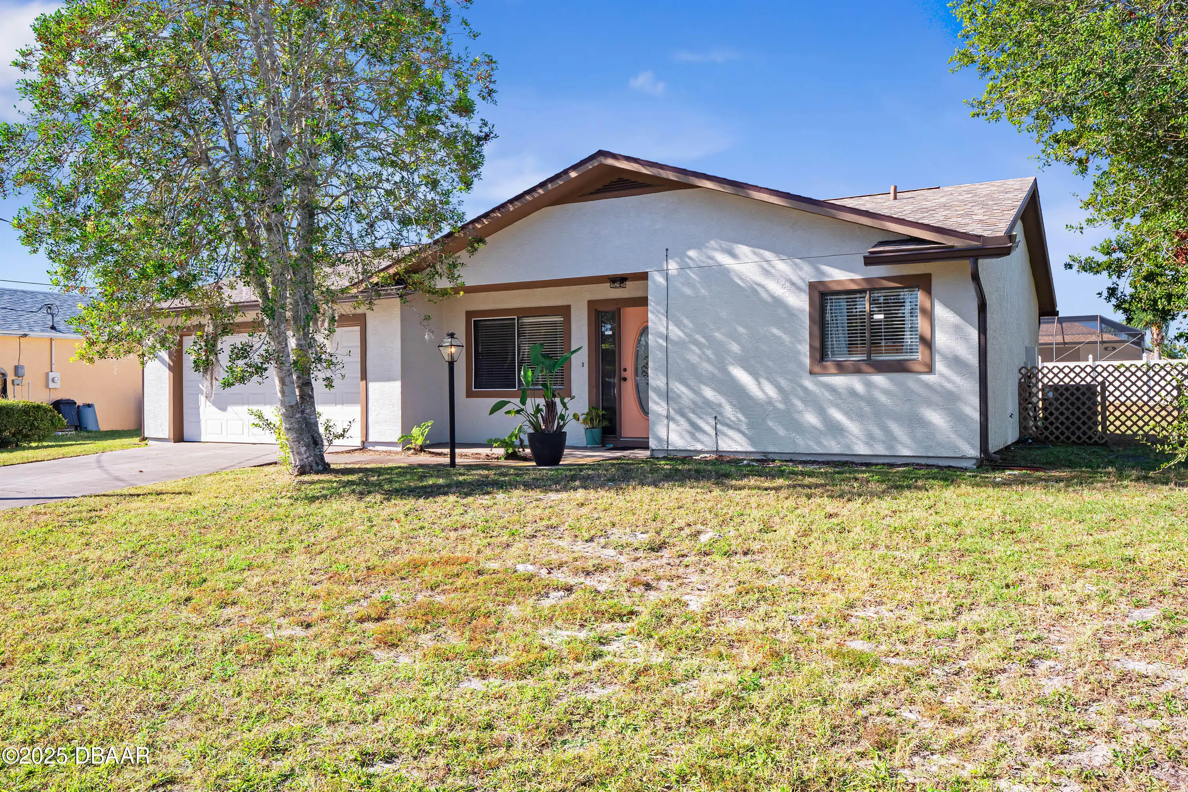Additional Information
Area Major
60 - Palm Coast
Area Minor
60 - Palm Coast
Appliances Other5
Electric Water Heater, Dishwasher, Microwave, Refrigerator, Dryer, Disposal, Electric Range, Washer
Association Amenities Other2
Pool4
Bathrooms Total Decimal
2.5
Contract Status Change Date
2024-09-20
Cooling Other7
Electric, Central Air
Current Use Other10
Residential
Currently Not Used Accessibility Features YN
No
Currently Not Used Bathrooms Total
3.0
Currently Not Used Building Area Total
1636.0
Currently Not Used Carport YN
No, false
Currently Not Used Garage Spaces
1.0
Currently Not Used Garage YN
Yes, true
Currently Not Used Living Area Source
Public Records
Currently Not Used New Construction YN
No, false
Documents Change Timestamp
2024-09-20T19:45:00.000Z
Flooring Other13
Laminate, Tile
Foundation Details See Remarks2
Slab
General Property Information Association Fee
735.0
General Property Information Association Fee Frequency
Monthly
General Property Information Association YN
Yes, true
General Property Information CDD Fee YN
No
General Property Information Directions
Follow Palm Coast Pkwy SW and Palm Harbor Pkwy to Longview Pkwy .Continue on Longview Pkwy right to Riverview Bend right to building 70. Unit 715
General Property Information List PriceSqFt
176.65
General Property Information Senior Community YN
No, false
General Property Information Stories
2
General Property Information Stories Total
2
General Property Information Waterfront YN
Yes, true
Heating Other16
Electric, Electric3, Central
Interior Features Other17
Pantry, Breakfast Bar, Eat-in Kitchen, Primary Bathroom - Shower No Tub, Breakfast Nook, Ceiling Fan(s), Split Bedrooms, Kitchen Island, Walk-In Closet(s)
Internet Address Display YN
true
Internet Automated Valuation Display YN
true
Internet Consumer Comment YN
true
Internet Entire Listing Display YN
true
Laundry Features None10
In Unit
Listing Contract Date
2024-09-20
Listing Terms Other19
Cash, Conventional
Location Tax and Legal Country
US
Location Tax and Legal Parcel Number
42-10-31-5919-00070-0715
Location Tax and Legal Tax Annual Amount
4271.0
Location Tax and Legal Tax Legal Description4
TIDELANDS CONDOMINIUM BLDG #7 UNIT 715 & UNDIVIDED INTEREST IN COMMON ELEMENTS OR 1493/1735 OR 1751/1549 OR 1771/778 OR 1771/780 OR 2472/326-DC OR 2475/1556- OR 2478/1377
Location Tax and Legal Tax Year
2023
Lock Box Type See Remarks
Combo
Lot Size Square Feet
9644.18
Major Change Timestamp
2025-01-07T01:17:55.000Z
Major Change Type
Price Reduced
Modification Timestamp
2025-02-13T00:03:23.000Z
Possession Other22
Close Of Escrow
Price Change Timestamp
2025-01-07T01:17:55.000Z
Property Condition UpdatedRemodeled
Updated/Remodeled, UpdatedRemodeled
Rental Restrictions 1 Month
true
Room Types Bedroom 1 Level
Second
Room Types Kitchen Level
Main
Sewer Unknown
Public Sewer
StatusChangeTimestamp
2024-09-20T19:07:36.000Z
Utilities Other29
Water Connected, Cable Connected, Electricity Connected, Cable Available, Sewer Connected
Water Source Other31
Public






















































































