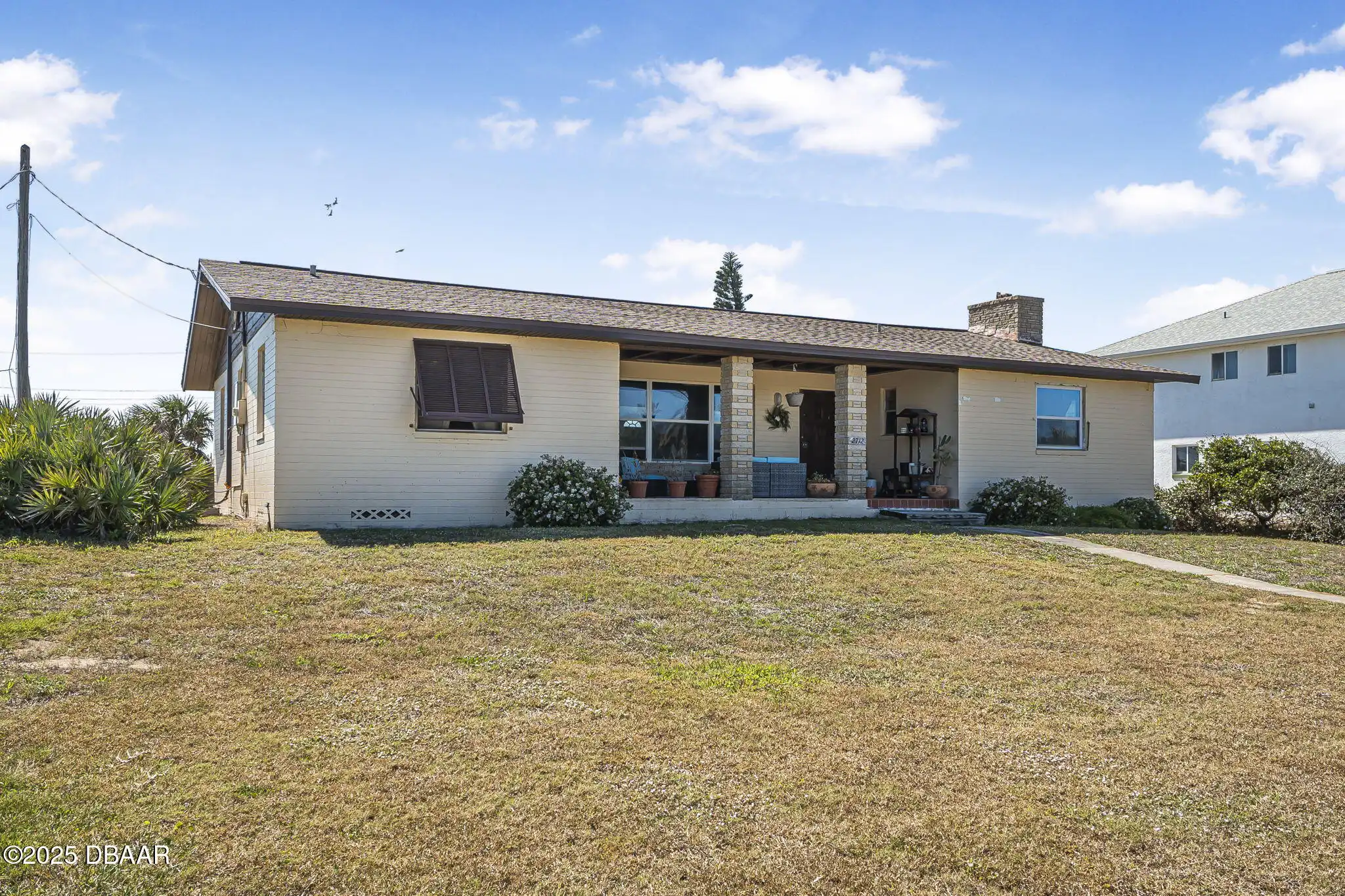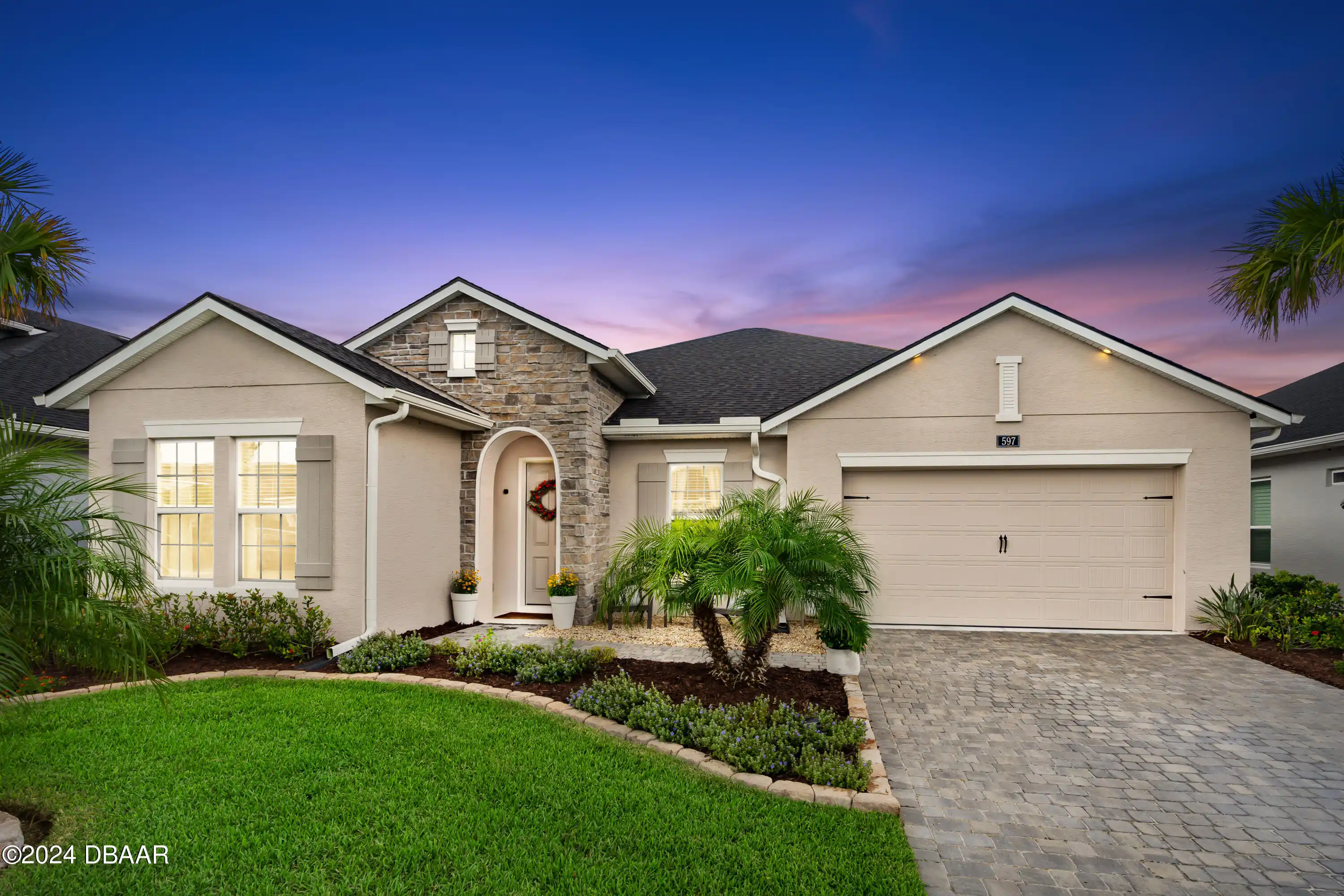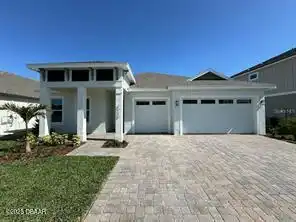Additional Information
Appliances Other5
Electric Cooktop, Electric Oven, Tankless Water Heater, Gas Water Heater, Dishwasher, Microwave, Refrigerator, Dryer, Disposal, Electric Range, Washer
Association Amenities Other2
Other2, Clubhouse, Pool4, Basketball Court, Sauna, SpaHot Tub, Tennis Court(s), Fitness Center, Pool, Spa/Hot Tub, Gated, Other
Bathrooms Total Decimal
2.0
Construction Materials Other8
Stucco, Block
Contract Status Change Date
2025-04-04
Cooling Other7
Central Air
Current Use Other10
Residential, Single Family
Currently Not Used Accessibility Features YN
No
Currently Not Used Bathrooms Total
2.0
Currently Not Used Building Area Total
1940.0
Currently Not Used Carport YN
No, false
Currently Not Used Garage Spaces
2.0
Currently Not Used Garage YN
Yes, true
Currently Not Used Living Area Source
Public Records
Currently Not Used New Construction YN
No, false
Documents Change Timestamp
2025-04-04T17:32:28Z
Flooring Other13
Laminate, Carpet
Foundation Details See Remarks2
Slab
General Property Information Association Fee
344.0
General Property Information Association Fee Frequency
Monthly
General Property Information Association YN
Yes, true
General Property Information CDD Fee YN
No
General Property Information Direction Faces
West
General Property Information Directions
Timber creek road to last entrance on left Margaritaville Ave. Follow all the way to the back in Phase 7 on Margaritaville Avenue. Property is on the left hand side.
General Property Information List PriceSqFt
335.05
General Property Information Property Attached YN2
No, false
General Property Information Senior Community YN
Yes, true
General Property Information Stories
1
General Property Information Water Frontage Feet
60
General Property Information Waterfront YN
Yes, true
Interior Features Other17
Other17, Eat-in Kitchen, Open Floorplan, Ceiling Fan(s), Walk-In Closet(s), Other
Internet Address Display YN
true
Internet Automated Valuation Display YN
true
Internet Consumer Comment YN
true
Internet Entire Listing Display YN
true
Laundry Features None10
In Unit
Listing Contract Date
2025-04-02
Listing Terms Other19
Cash, FHA, Conventional, VA Loan
Location Tax and Legal Country
US
Location Tax and Legal Parcel Number
5207-02-00-2945
Location Tax and Legal Tax Annual Amount
1451.0
Location Tax and Legal Tax Legal Description4
6 & 7-15-32 & 1 & 12-15-31 LOT 2945 LATITUDE AT DAYTONA BEACH PHASE 7 MB 63 PGS 64-84 PER OR 8527 PG 2311
Location Tax and Legal Tax Year
2024
Lock Box Type See Remarks
Combo, See Remarks
Lot Features Other18
Other18, Other
Lot Size Square Feet
6499.15
Major Change Timestamp
2025-04-04T17:32:28Z
Major Change Type
New Listing
Modification Timestamp
2025-04-04T17:41:37Z
Patio And Porch Features Wrap Around
Porch, Rear Porch
Pets Allowed Yes
Number Limit, Yes
Possession Other22
Close Of Escrow
Road Surface Type Paved
Paved, Asphalt
Room Types Bedroom 1 Level
Main
Room Types Kitchen Level
Main
Room Types Living Room
true
Room Types Living Room Level
Main
Security Features Other26
Security Gate, Key Card Entry, Smoke Detector(s)
Sewer Unknown
Public Sewer
StatusChangeTimestamp
2025-04-04T17:32:27Z
Utilities Other29
Other29, Cable Connected, Natural Gas Connected, Electricity Connected, Sewer Connected, Other
Water Source Other31
Public

















