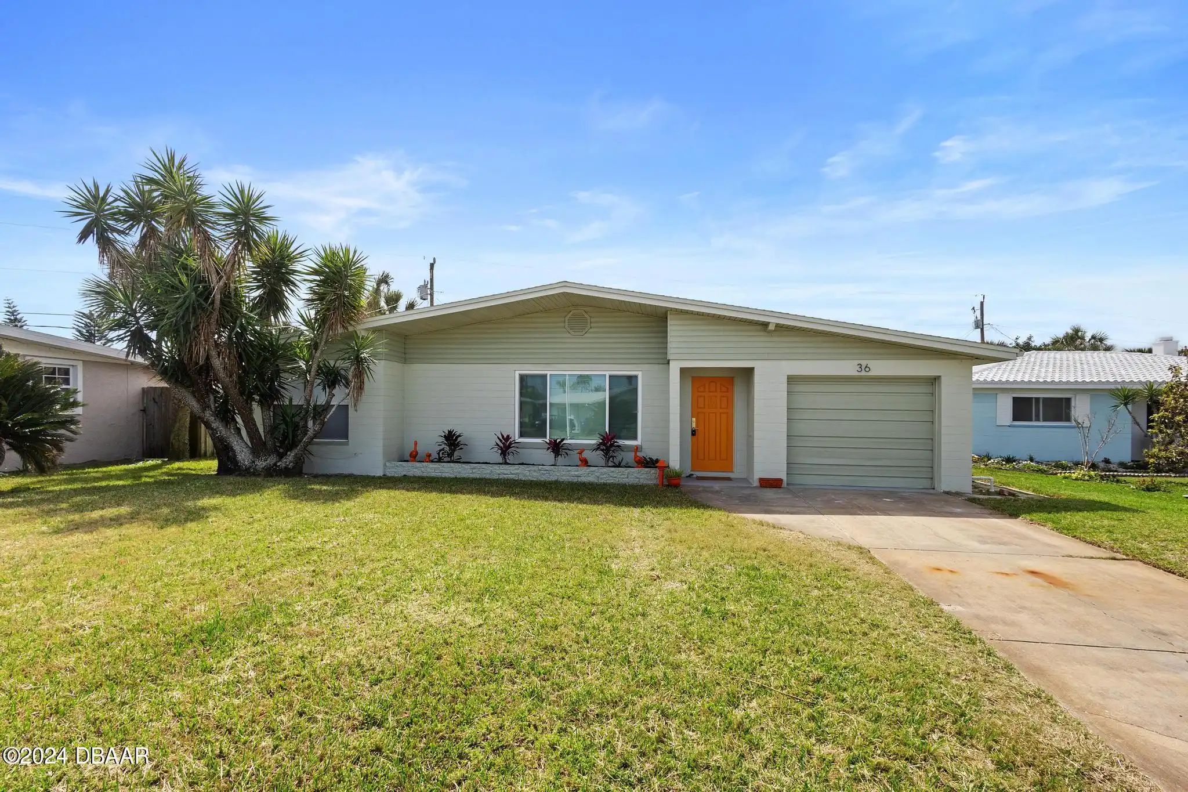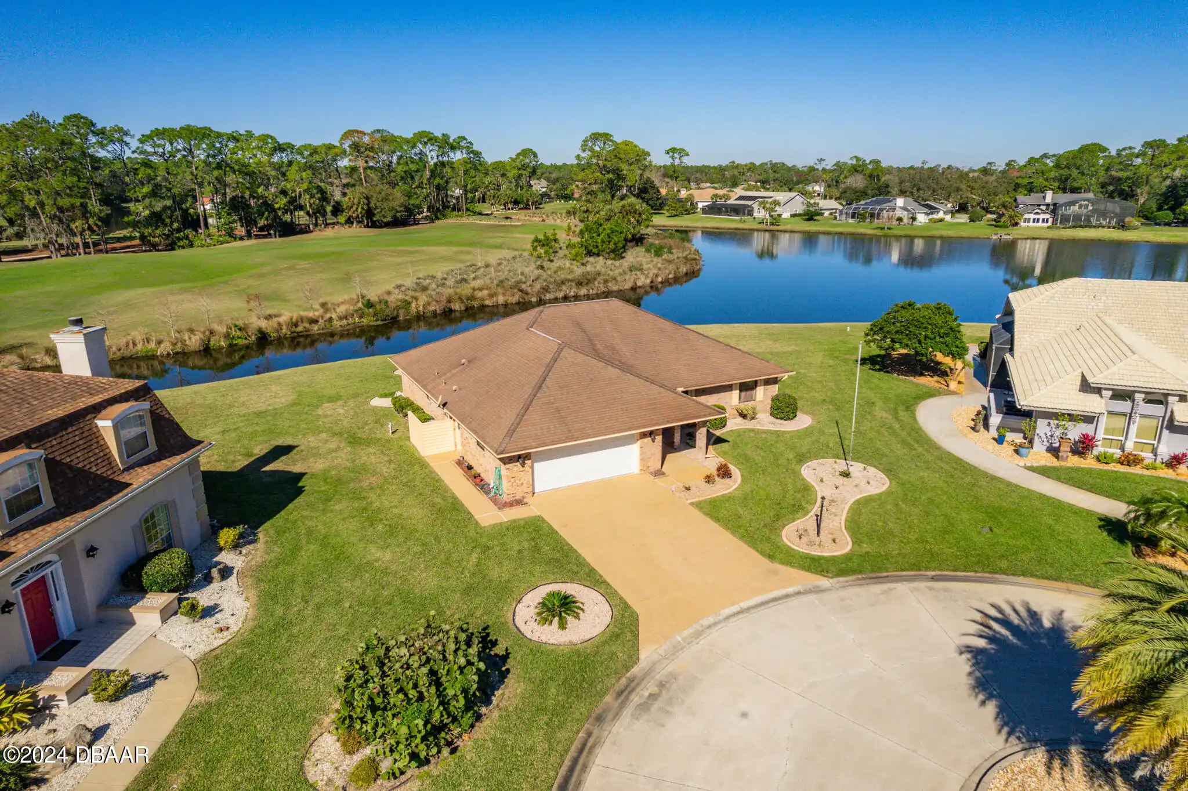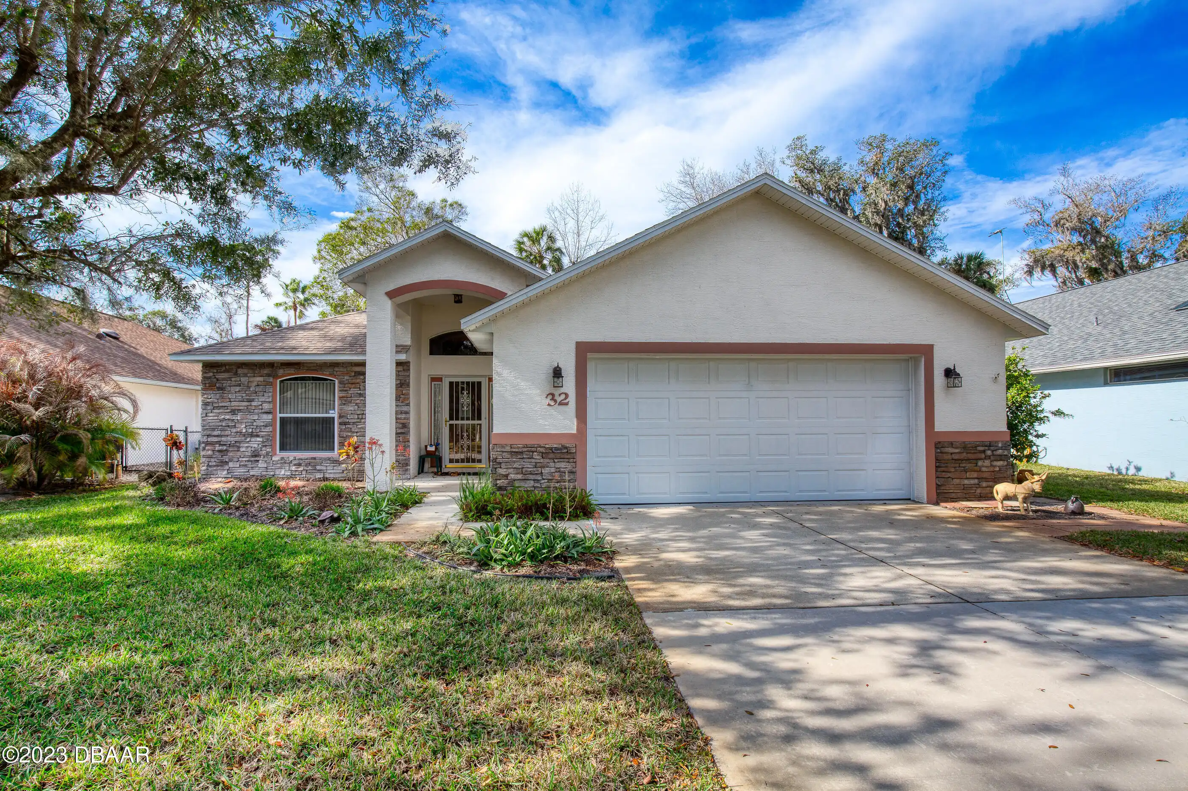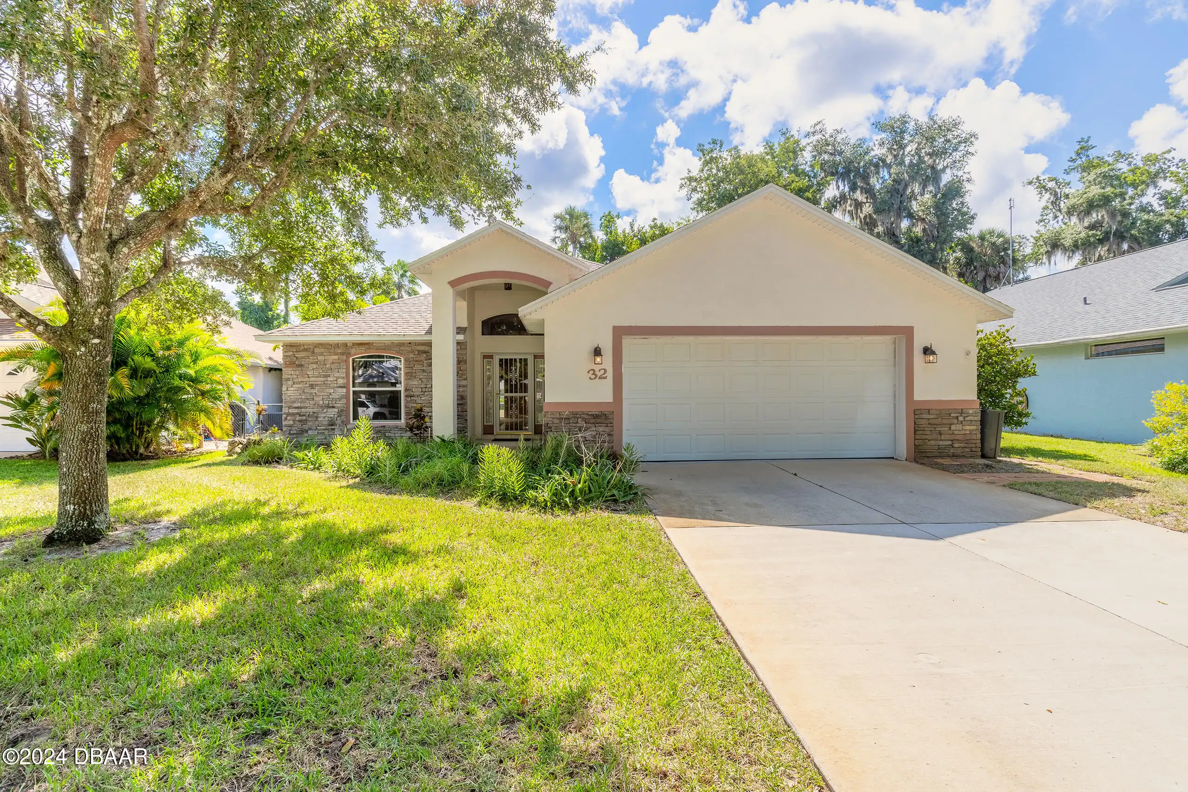Additional Information
Area Major
44 - Ormond N of 40 S Tomoka River E of US1
Area Minor
44 - Ormond N of 40 S Tomoka River E of US1
Appliances Other5
Dishwasher, Microwave, Refrigerator, Electric Range
Bathrooms Total Decimal
2.0
Construction Materials Other8
Wood Siding
Contract Status Change Date
2024-02-26
Cooling Other7
Central Air
Currently Not Used Accessibility Features YN
Yes
Currently Not Used Bathrooms Total
2.0
Currently Not Used Building Area Total
2800.0, 2096.0
Currently Not Used Carport YN
No, false
Currently Not Used Garage Spaces
2.0
Currently Not Used Garage YN
Yes, true
Currently Not Used Living Area Source
Appraiser
Documents Change Timestamp
2024-08-02T19:46:03Z
Flooring Other13
Laminate, Tile
General Property Information Association YN
No, false
General Property Information Direction Faces
East
General Property Information Directions
From Granada Blvd. turn North onto Beach St. Approx. 1.5 miles home is on the left on the corner of Woodridge Dr.
General Property Information Homestead YN
No
General Property Information List PriceSqFt
202.72
General Property Information Lot Size Dimensions
100x125
General Property Information Property Attached YN2
No, false
Historical Information Public Historical Remarks 1
1st Floor: Slab; Acreage: 0 - 1/2; Miscellaneous: Workshop; SqFt - Total: 2800.00; Franchise Opt In: Yes
Interior Features Other17
Ceiling Fan(s)
Internet Address Display YN
true
Internet Automated Valuation Display YN
true
Internet Consumer Comment YN
true
Internet Entire Listing Display YN
true
Listing Contract Date
2024-02-26
Listing Terms Other19
FHA, VA Loan
Location Tax and Legal Parcel Number
3242-05-24-0120
Location Tax and Legal Tax Annual Amount
3481.0
Location Tax and Legal Tax Legal Description4
13-32-42 LOT 12 & S 30.5 FT OF LOT 13 BLK 24 & N 10 FT OF E 125 FT OF VACATED FRESNO AVE LYING S OF SAME DAYTONA SHORES SEC 2 MB 10 PG 112 PER OR 4836 PG 3512 PER OR 5539 PG 919 PER OR 7199 PG 0992 PER OR 7245 PG 2403
Location Tax and Legal Tax Year
2023
Lock Box Type See Remarks
Supra
Lot Features Other18
Corner Lot
Lot Size Square Feet
12632.4
Major Change Timestamp
2024-02-26T18:07:24Z
Major Change Type
New Listing
Modification Timestamp
2024-08-21T18:16:57Z
Other Structures Other20
Workshop
Patio And Porch Features Wrap Around
Rear Porch, Screened, Patio
Pets Allowed Yes
Cats OK, Dogs OK, Yes
Road Surface Type Paved
Paved
Room Types Bedroom 1 Level
M
Room Types Bedroom 2 Level
M
Room Types Bedroom 3 Level
M
Room Types Dining Room
true
Room Types Dining Room Level
M
Room Types Family Room
true
Room Types Family Room Level
M
Room Types Kitchen Level
M
Room Types Living Room
true
Room Types Living Room Level
M
Sewer Unknown
Public Sewer
StatusChangeTimestamp
2024-02-26T18:07:24Z
Water Source Other31
Public




























































