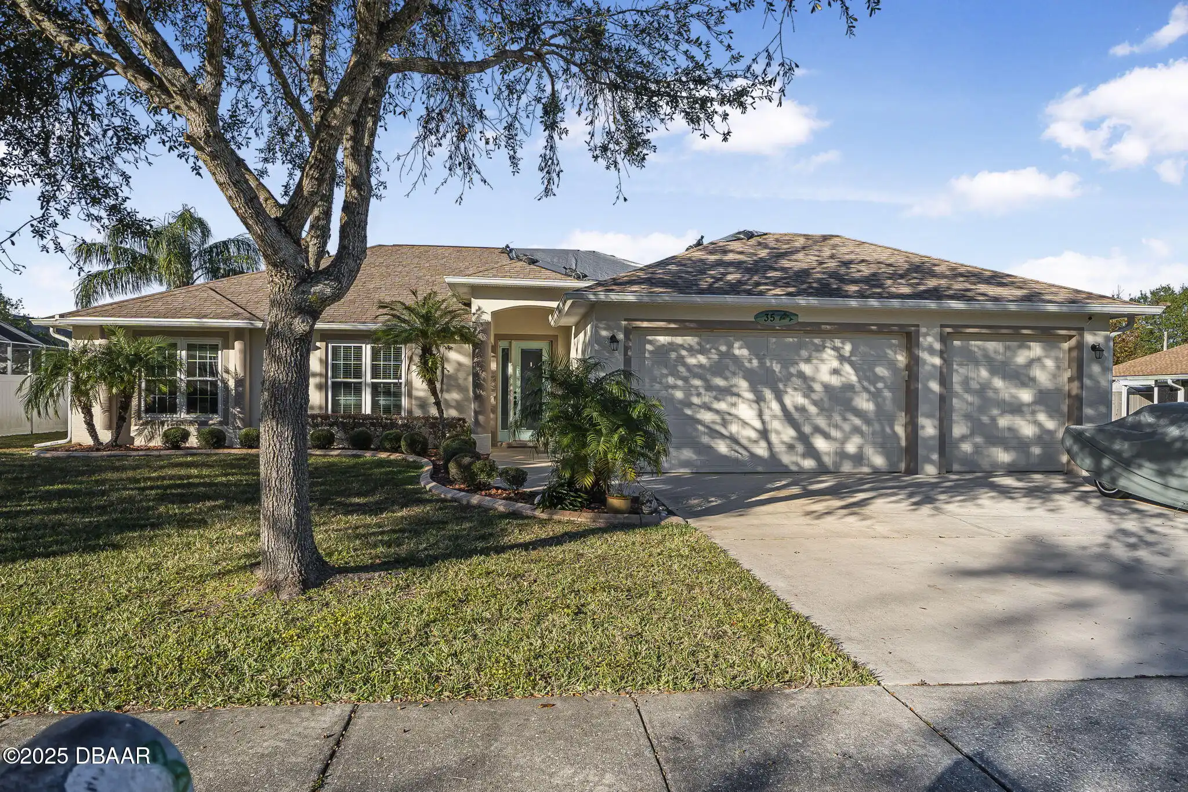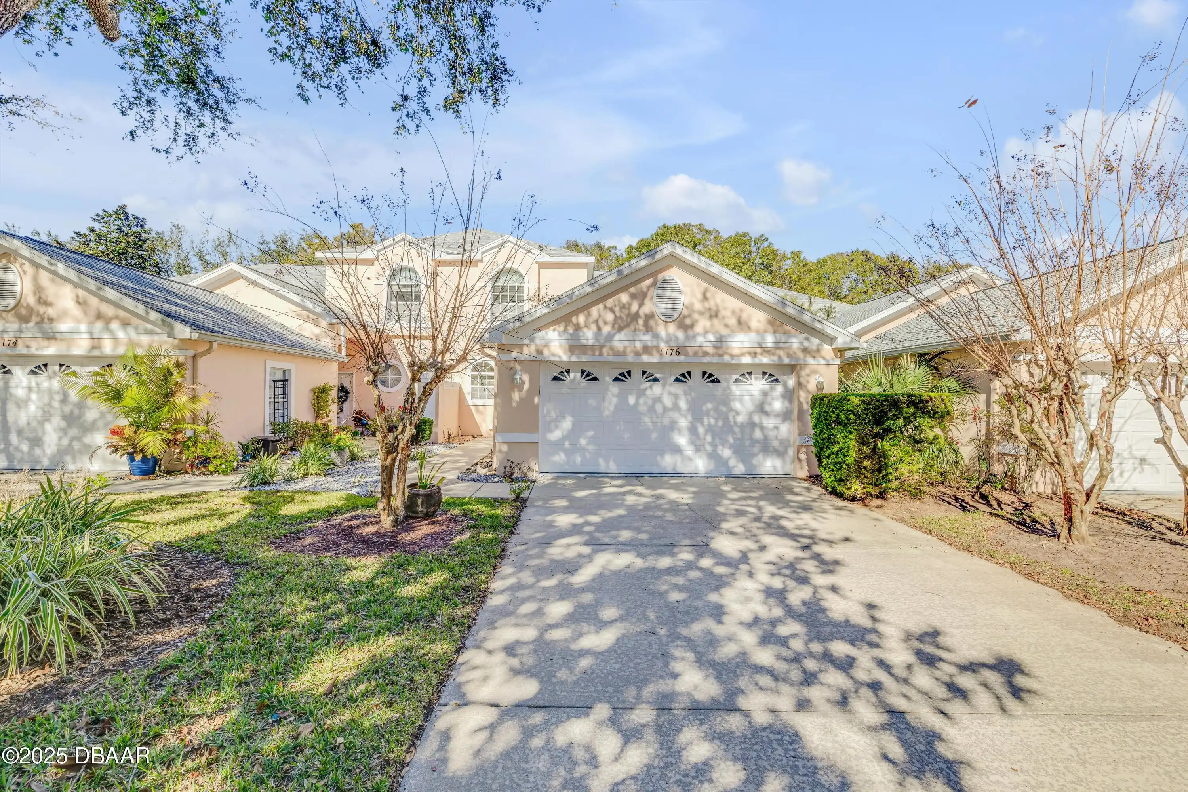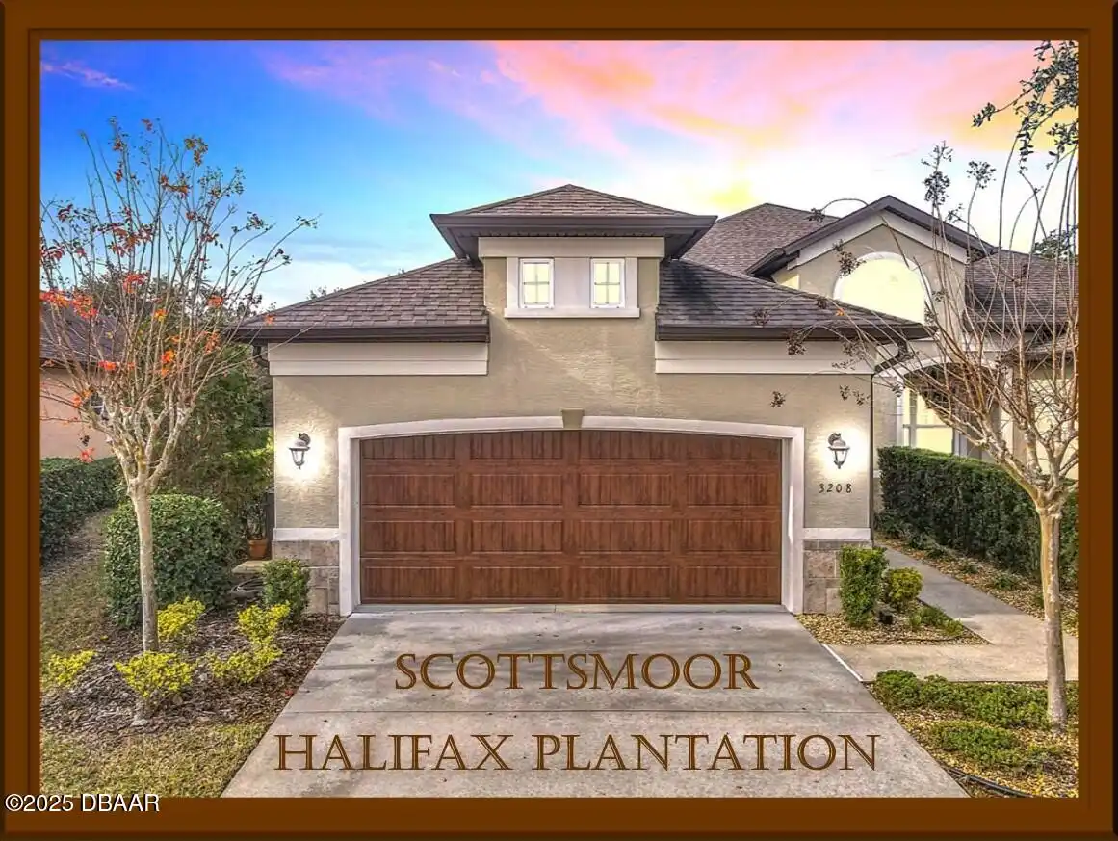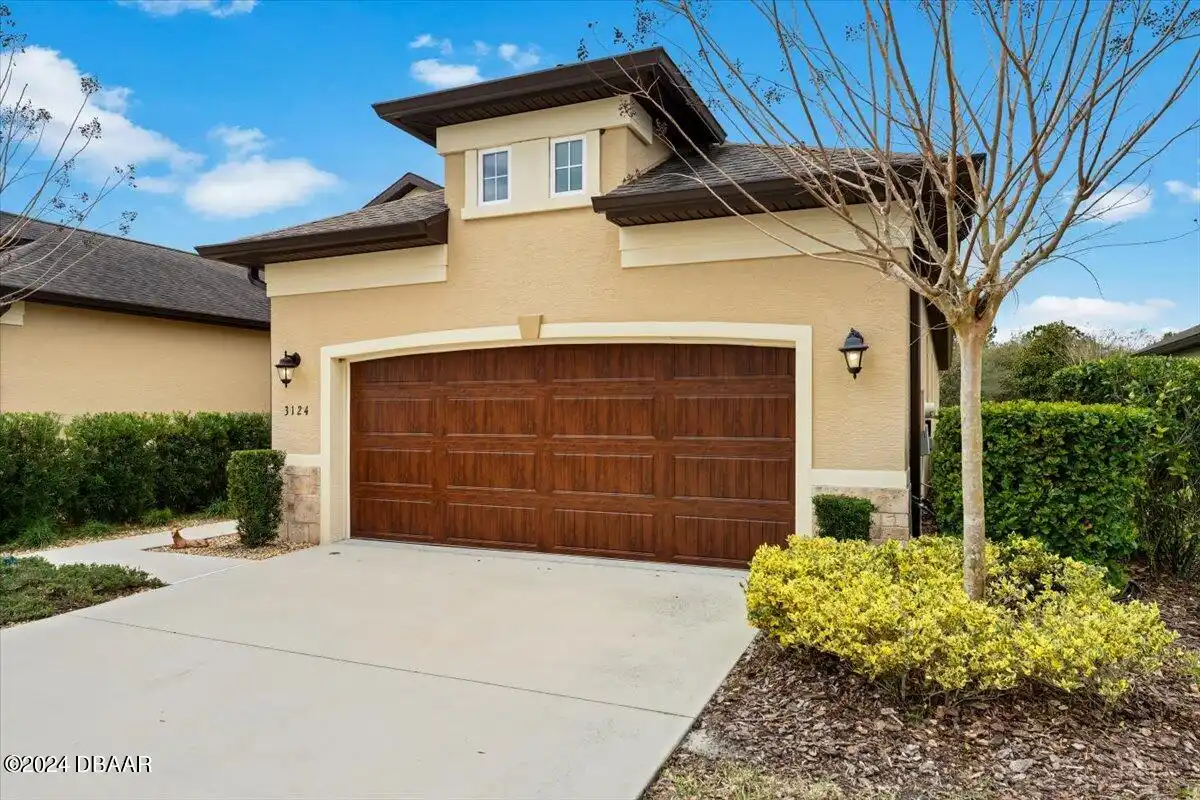Additional Information
Area Major
42 - LPGA to Granada W of Nova & E of 95
Area Minor
42 - LPGA to Granada W of Nova & E of 95
Appliances Other5
Dishwasher, Microwave, Refrigerator, Electric Range
Bathrooms Total Decimal
2.0
Construction Materials Other8
Brick
Contract Status Change Date
2024-02-29
Cooling Other7
Central Air
Current Use Other10
Residential
Currently Not Used Accessibility Features YN
Yes
Currently Not Used Bathrooms Total
2.0
Currently Not Used Building Area Total
2252.0, 2682.0
Currently Not Used Carport YN
No, false
Currently Not Used Garage Spaces
2.0
Currently Not Used Garage YN
Yes, true
Currently Not Used Living Area Source
Appraiser
Currently Not Used New Construction YN
No, false
Documents Change Timestamp
2024-10-29T21:11:19Z
Exterior Features Other11
Other11, Other
Flooring Other13
Tile, Carpet
General Property Information Association Fee
37.5
General Property Information Association Fee Frequency
Monthly
General Property Information Association YN
Yes, true
General Property Information CDD Fee YN
No
General Property Information Directions
Granada to south on Clyde Morris. Take left into Crossings 1st left to Pine Shadow
General Property Information Homestead YN
Yes
General Property Information List PriceSqFt
193.12
General Property Information Lot Size Dimensions
12 738
General Property Information Property Attached YN2
No, false
General Property Information Senior Community YN
No, false
General Property Information Stories
1
General Property Information Waterfront YN
No, false
Historical Information Public Historical Remarks 1
1st Floor: Slab; Acreage: 0 - 1/2; Inside: Inside Laundry Volume Ceiling; SqFt - Total: 2682.00
Interior Features Other17
Ceiling Fan(s), Split Bedrooms
Internet Address Display YN
true
Internet Automated Valuation Display YN
true
Internet Consumer Comment YN
true
Internet Entire Listing Display YN
true
Listing Contract Date
2024-02-29
Listing Terms Other19
Cash, Conventional
Location Tax and Legal Country
US
Location Tax and Legal Parcel Number
4220-32-00-0310
Location Tax and Legal Tax Annual Amount
2014.0
Location Tax and Legal Tax Legal Description4
LOT 31 THE CROSSINGS SUB MB 41 PG 64 PER OR 4695 PG 4049 PER OR 5376 PGS 2376-2377 PER OR 7738 PG 4644
Location Tax and Legal Tax Year
2023
Lot Features Other18
Cul-De-Sac
Lot Size Square Feet
12632.4
Major Change Timestamp
2024-12-20T21:22:40Z
Major Change Type
Price Reduced
Modification Timestamp
2024-12-20T21:22:56Z
Patio And Porch Features Wrap Around
Deck, Rear Porch, Screened, Patio
Pets Allowed Yes
Cats OK, Dogs OK, Yes
Possession Other22
Close Of Escrow
Price Change Timestamp
2024-12-20T21:22:40Z
Road Surface Type Paved
Paved
Room Types Bedroom 1 Level
Main
Room Types Bedroom 2 Level
Main
Room Types Bedroom 3 Level
Main
Room Types Dining Room
true
Room Types Dining Room Level
Main
Room Types Family Room
true
Room Types Family Room Level
Main
Room Types Kitchen Level
Main
Room Types Living Room
true
Room Types Living Room Level
Main
Room Types Other Room
true
Room Types Other Room Level
Main
Sewer Unknown
Public Sewer
Smart Home Features Irrigation
true
Spa Features Private2
In Ground
StatusChangeTimestamp
2024-02-29T21:12:49Z
Utilities Other29
Water Connected, Sewer Connected
Water Source Other31
Public



































































