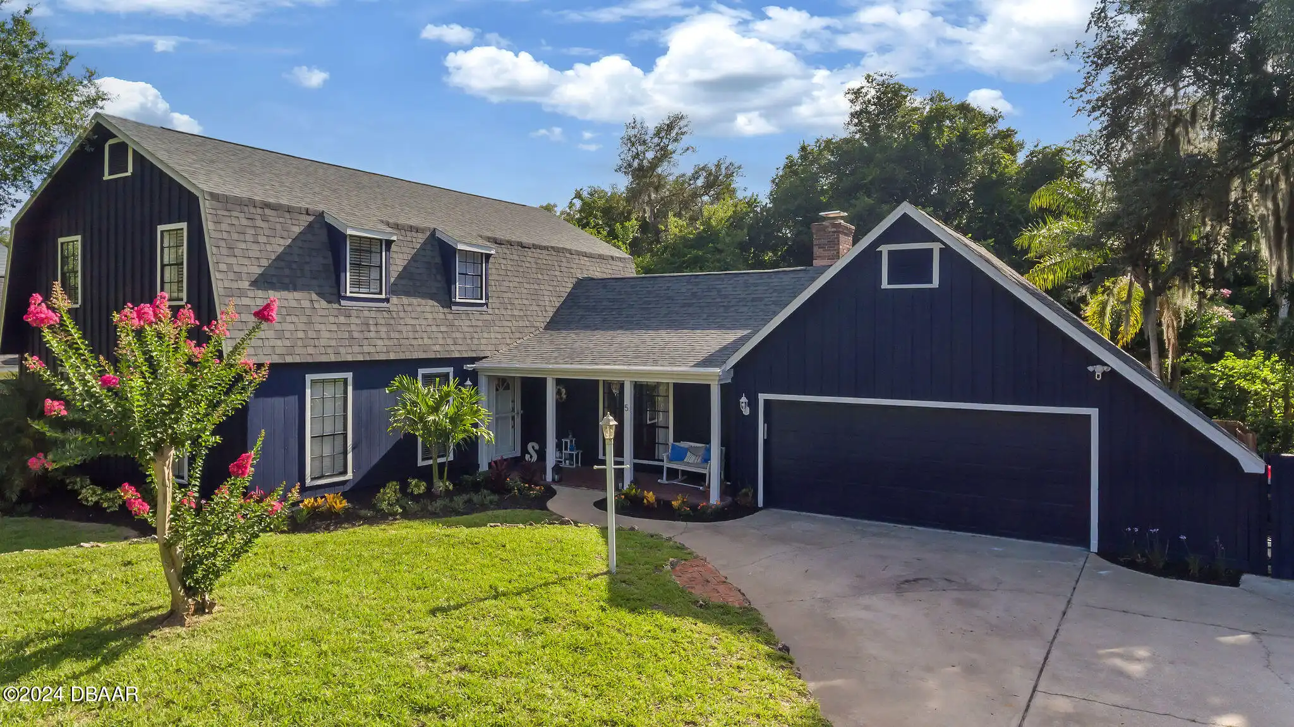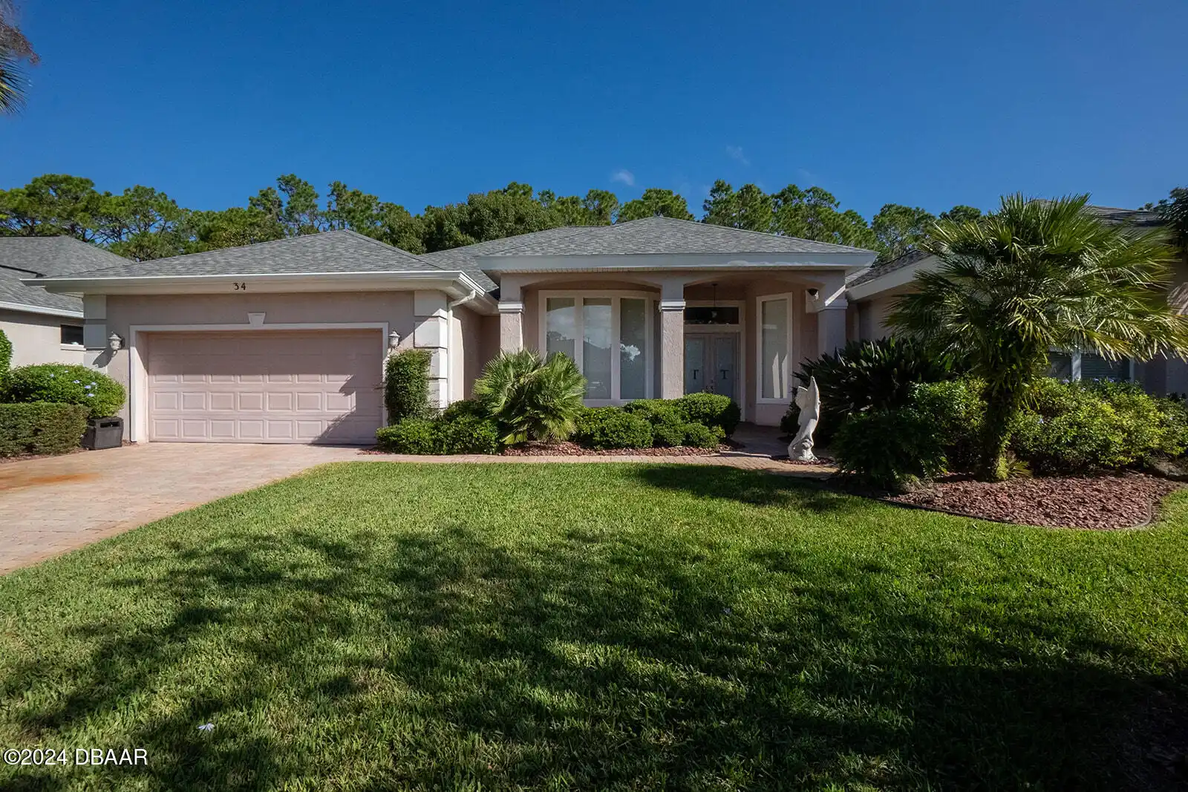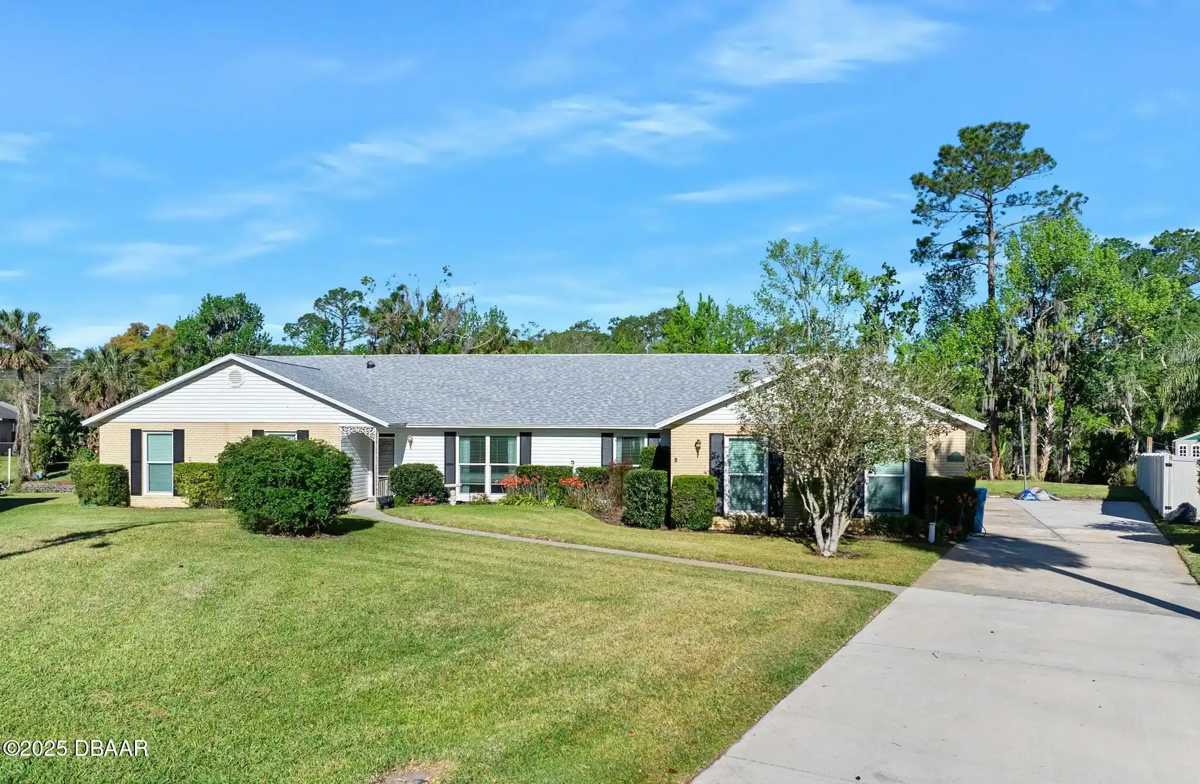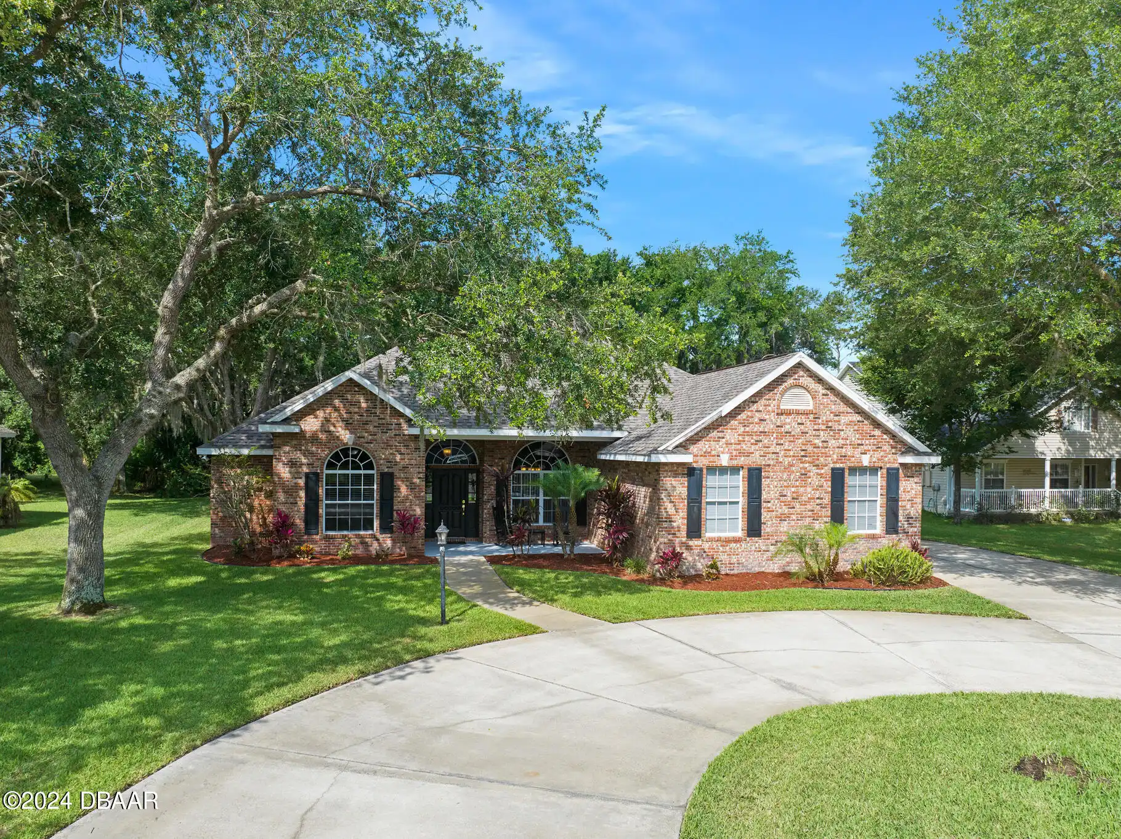Additional Information
Area Major
47 - Plantation Bay Halifax P Sugar Mill
Area Minor
47 - Plantation Bay Halifax P Sugar Mill
Appliances Other5
Dishwasher, Microwave, Refrigerator, Electric Range
Association Amenities Other2
Maintenance Grounds, Golf Course, Clubhouse, Pool4, Jogging Path, Pickleball, Tennis Court(s), Fitness Center, Pool, Security, Management - Full Time, Gated
Association Fee Includes Other4
Maintenance Grounds, Maintenance Grounds2, Security, Security2
Bathrooms Total Decimal
3.0
Construction Materials Other8
Stucco, Block
Contract Status Change Date
2024-11-20
Cooling Other7
Electric, Central Air
Current Use Other10
Residential, Single Family
Currently Not Used Accessibility Features YN
No
Currently Not Used Bathrooms Total
3.0
Currently Not Used Building Area Total
2368.0
Currently Not Used Carport YN
No, false
Currently Not Used Garage Spaces
3.0
Currently Not Used Garage YN
Yes, true
Currently Not Used Living Area Source
Public Records
Currently Not Used New Construction YN
No, false
Documents Change Timestamp
2024-11-20T19:39:21Z
Fireplace Features Other12
Gas
Flooring Other13
Tile, Carpet
Foundation Details See Remarks2
Slab
General Property Information Association Fee
297.0
General Property Information Association Fee Frequency
Quarterly
General Property Information Association Name
Plantation Bay
General Property Information Association YN
Yes, true
General Property Information CDD Fee YN
No
General Property Information Directions
I-95 north to Old Dixie Highway left to Plantation Bay. Go through north gate follow to right on Bay Dr. right on Westlake
General Property Information Homestead YN
No
General Property Information List PriceSqFt
251.27
General Property Information Lot Size Dimensions
88x201x120x137
General Property Information Property Attached YN2
No, false
General Property Information Senior Community YN
No, false
General Property Information Stories
1
General Property Information Waterfront YN
No, false
Heating Other16
Electric, Electric3, Central
Interior Features Other17
Pantry, Eat-in Kitchen, Open Floorplan, Ceiling Fan(s), Split Bedrooms, Kitchen Island, Walk-In Closet(s)
Internet Address Display YN
true
Internet Automated Valuation Display YN
true
Internet Consumer Comment YN
true
Internet Entire Listing Display YN
true
Laundry Features None10
In Unit
Listing Contract Date
2024-11-20
Listing Terms Other19
Cash, FHA, Conventional, VA Loan
Location Tax and Legal Country
US
Location Tax and Legal Parcel Number
03-13-31-5120-2AF01-0500
Location Tax and Legal Tax Annual Amount
8204.0
Location Tax and Legal Tax Legal Description4
PLANTATION BAY SECTION 2A-F UNIT 1 LOT 50 OR 1637/536 OR 1894/94 OR 1930/957 OR 2187/1619
Location Tax and Legal Tax Year
2023
Lock Box Type See Remarks
Combo
Lot Features Other18
Corner Lot
Lot Size Square Feet
15289.56
Major Change Timestamp
2025-04-15T13:19:13Z
Major Change Type
Price Reduced
Modification Timestamp
2025-04-15T13:19:32Z
Patio And Porch Features Wrap Around
Rear Porch, Screened, Covered2, Covered
Pets Allowed Yes
Cats OK, Dogs OK
Possession Other22
Other22, Other
Price Change Timestamp
2025-04-15T13:19:13Z
Property Condition UpdatedRemodeled
Updated/Remodeled, UpdatedRemodeled
Rental Restrictions 6 Months
true
Road Frontage Type Other25
Private Road
Road Surface Type Paved
Paved
Room Types Bedroom 1 Level
Main
Room Types Dining Room
true
Room Types Kitchen Level
Main
Room Types Living Room
true
Room Types Other Room
true
Security Features Other26
Security Gate, 24 Hour Security
Sewer Unknown
Public Sewer
Spa Features Private2
In Ground
StatusChangeTimestamp
2024-11-20T19:39:19Z
Utilities Other29
Water Connected, Electricity Connected, Sewer Connected
Water Source Other31
Public





































































