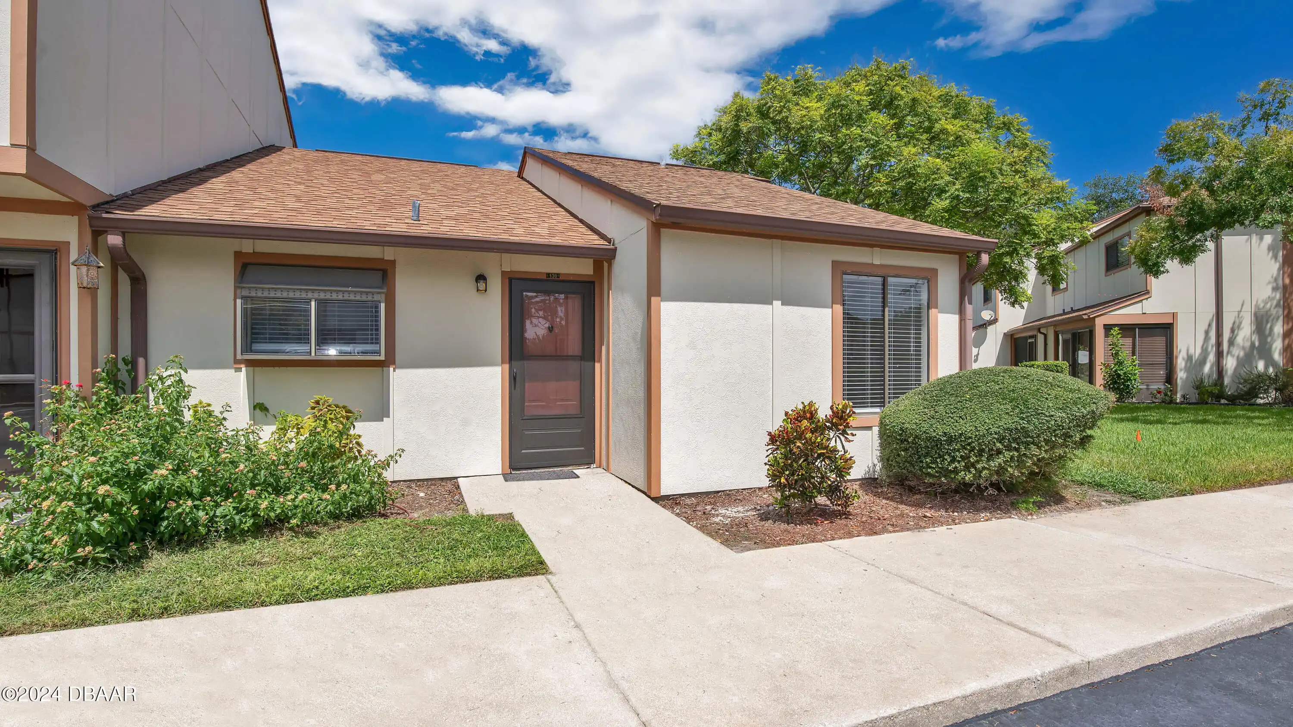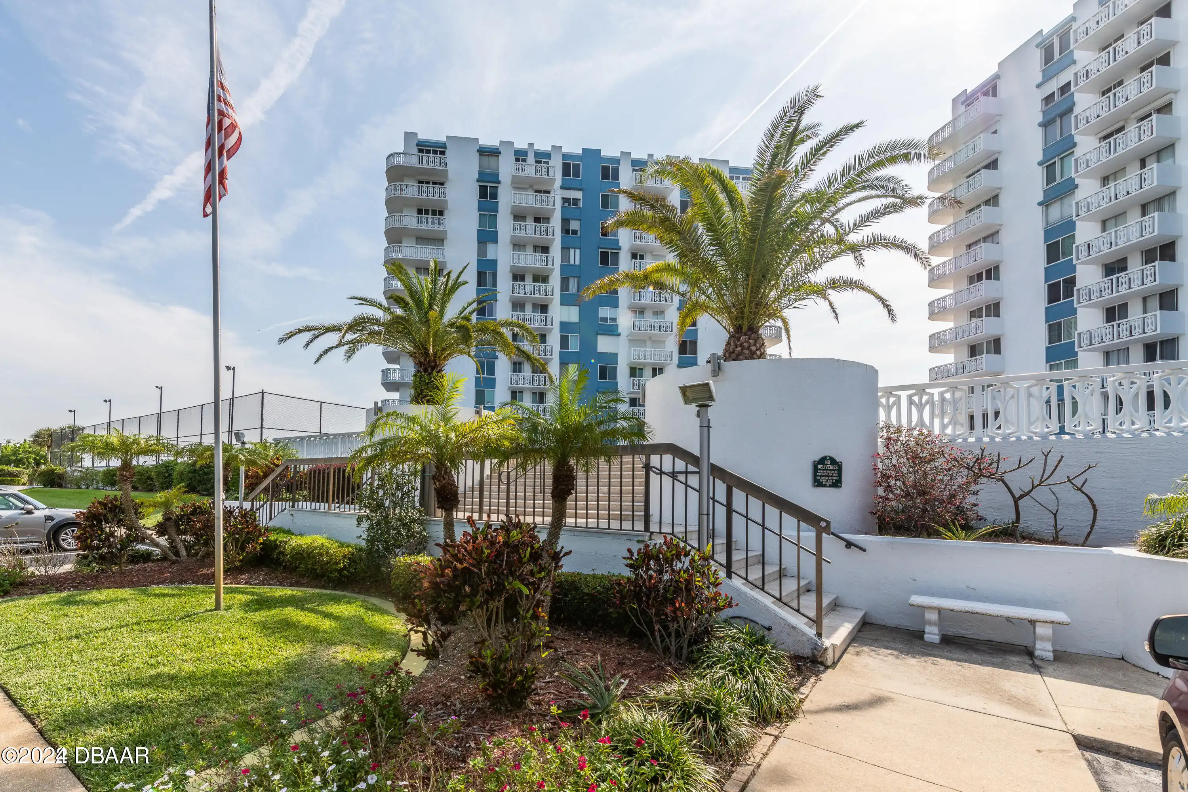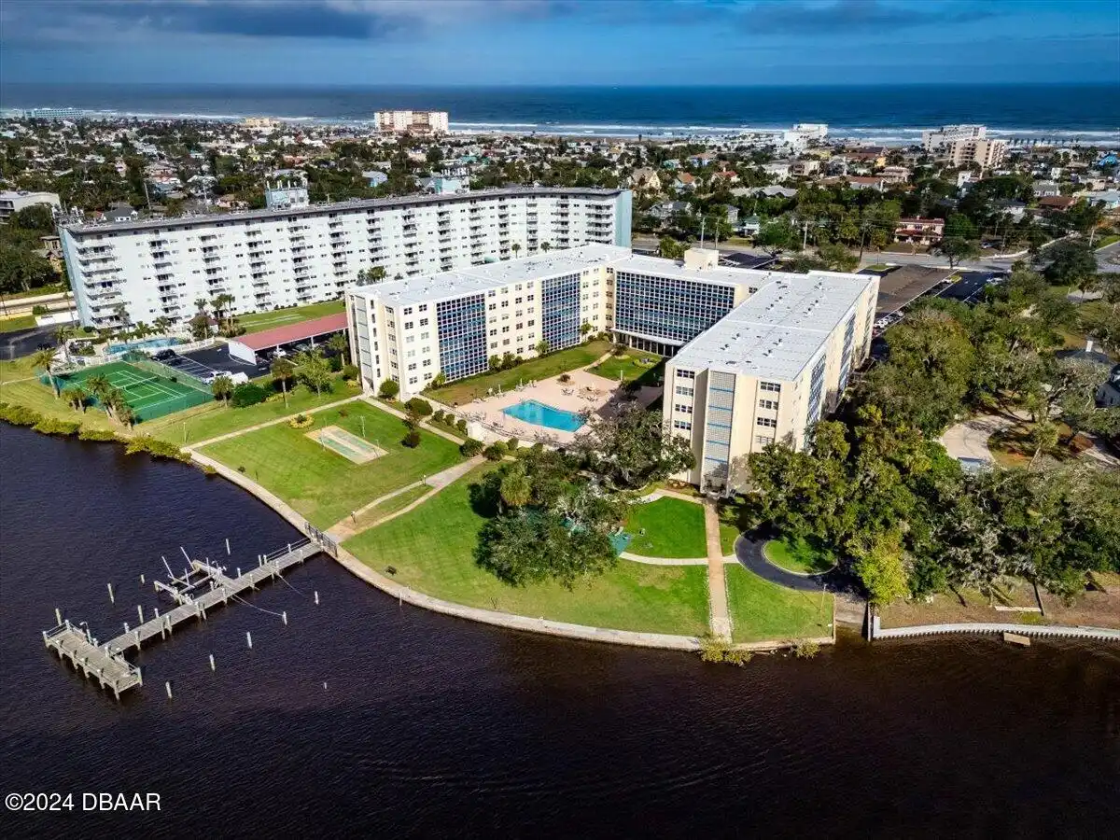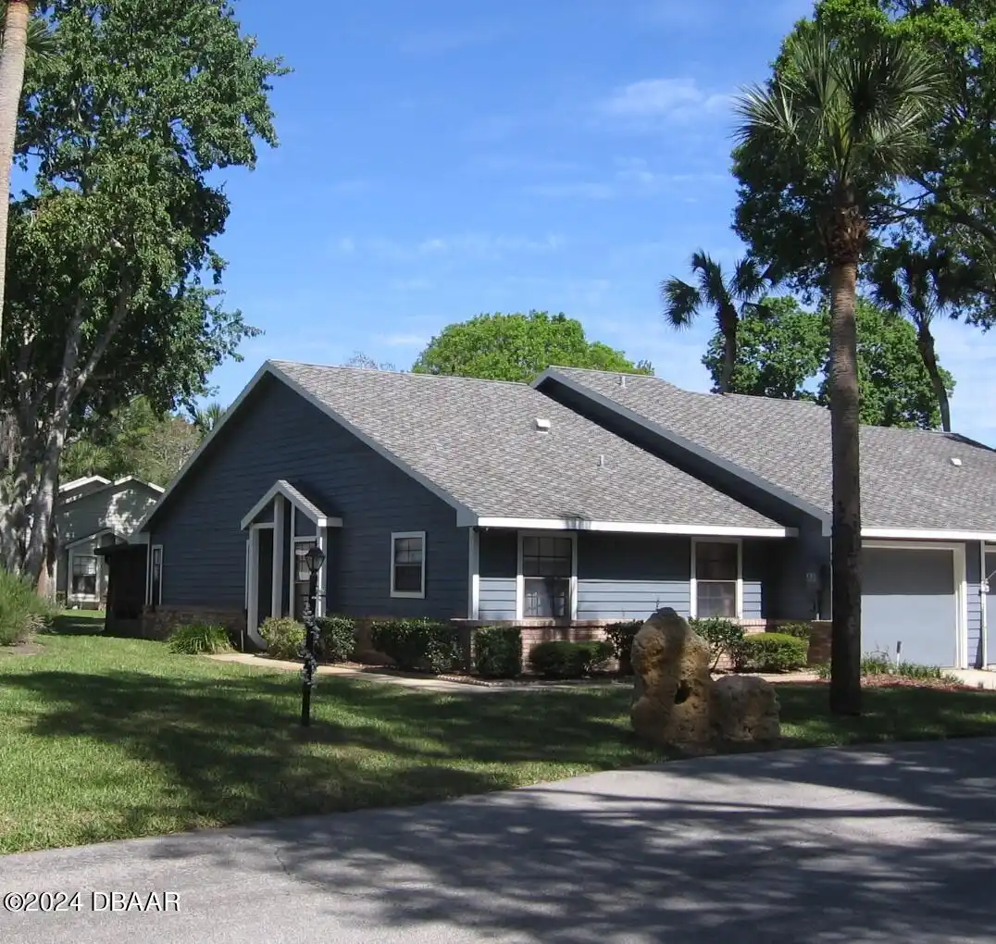Additional Information
Area Major
15 - Daytona Peninsula N of Seabreeze
Area Minor
15 - Daytona Peninsula N of Seabreeze
Appliances Other5
Electric Oven, Electric Water Heater, Dishwasher, Microwave, Refrigerator, Electric Range
Association Amenities Other2
Cable TV, Pickleball, Service Elevator(s), Management- On Site, Tennis Court(s), Car Wash Area
Association Fee Includes Other4
Pest Control, Water, Cable TV, Cable TV2, Other4, Security, Trash, Trash2, Sewer, Maintenance Structure, Insurance, Water2, Internet, Security2, Other, Maintenance Structure2
Bathrooms Total Decimal
2.0
Construction Materials Other8
Stucco, Block, Concrete
Contract Status Change Date
2024-01-29
Cooling Other7
Central Air
Current Use Other10
Residential
Currently Not Used Accessibility Features YN
Yes
Currently Not Used Bathrooms Total
2.0
Currently Not Used Building Area Total
1210.0
Currently Not Used Carport YN
No, false
Currently Not Used Garage Spaces
1.0
Currently Not Used Garage YN
Yes, true
Currently Not Used Living Area Source
Appraiser
Currently Not Used New Construction YN
No, false
Exterior Features Other11
Balcony, Tennis Court(s), Other11, Tennis Court(s)2, Storm Shutters, Other
Flooring Other13
Tile, Carpet
General Property Information Association Fee
794.0
General Property Information Association Fee Frequency
Monthly
General Property Information Association YN
Yes, true
General Property Information CDD Fee YN
No
General Property Information Direction Faces
Northwest
General Property Information Directions
SEABREEZE TO NORTH ON HALIFAX TO 935 BUILDING ON LEFT - NORTH BUILDING TO UNIT 401
General Property Information Furnished
Unfurnished
General Property Information Homestead YN
No
General Property Information List PriceSqFt
190.0
General Property Information Senior Community YN
No, false
General Property Information Stories
11
General Property Information Stories Total
11
General Property Information Waterfront YN
Yes, true
Heating Other16
Electric, Electric3, Central
Historical Information Public Historical Remarks 1
Condo: Laundry Each Floor; 1st Floor: Slab; Acreage: 0 - 1/2; Condo Parking: 1; Inside: Inside Laundry; Miscellaneous: Association Aprval Req Condo Assoc. Contact Info: 386 255 3686 BAYSHORE CONDO ASSOCIATION Condo Association Elevators Homeowners Association HOA Contact Info: WWW.THEBAYSHORECONDOS.COM; SqFt - Total: 1210.00; Dispute Res: No; Condo: Bayshore; Harbormaster: No; Mortgage: No; Location: NW; Franchise Opt In: No
Interior Features Other17
Eat-in Kitchen, Elevator
Internet Address Display YN
true
Internet Automated Valuation Display YN
true
Internet Consumer Comment YN
true
Internet Entire Listing Display YN
true
Levels Three Or More
Three Or More
Listing Contract Date
2024-01-28
Listing Terms Other19
Cash, Conventional
Location Tax and Legal Country
US
Location Tax and Legal Parcel Number
5305-19-02-0401
Location Tax and Legal Tax Annual Amount
3139.0
Location Tax and Legal Tax Legal Description4
UNIT 401 BLDG II BAYSHORE BATH & TENNIS CLUB CONDO MB 34 PGS 27-30 INC PER OR 1794 PGS 1007-1099 INC PER OR 5777 PG 4922 PER OR 6297 PGS 2516-2517 PER OR 7045 PGG 0599
Location Tax and Legal Tax Year
2023
Location Tax and Legal Zoning Description
Condominium
Lock Box Type See Remarks
Supra
Major Change Timestamp
2024-06-24T15:00:58Z
Major Change Type
Price Reduced
Modification Timestamp
2024-12-06T18:43:57Z
Patio And Porch Features Wrap Around
Terrace, Wrap Around
Possession Other22
Close Of Escrow
Price Change Timestamp
2024-06-24T15:00:58Z
Rental Restrictions 4 Months
true
Rental Restrictions Tenant Approval
true
Road Surface Type Paved
Paved
Roof Other23
Other23, Other
Room Types Bedroom 1 Level
Main
Room Types Bedroom 2 Level
Main
Room Types Dining Room
true
Room Types Dining Room Level
Main
Room Types Kitchen Level
Main
Room Types Living Room
true
Room Types Living Room Level
Main
Room Types Other Room
true
Room Types Other Room Level
Main
Sewer Unknown
Public Sewer
StatusChangeTimestamp
2024-01-29T19:05:01Z
Utilities Other29
Cable Available
Water Source Other31
Public




























































