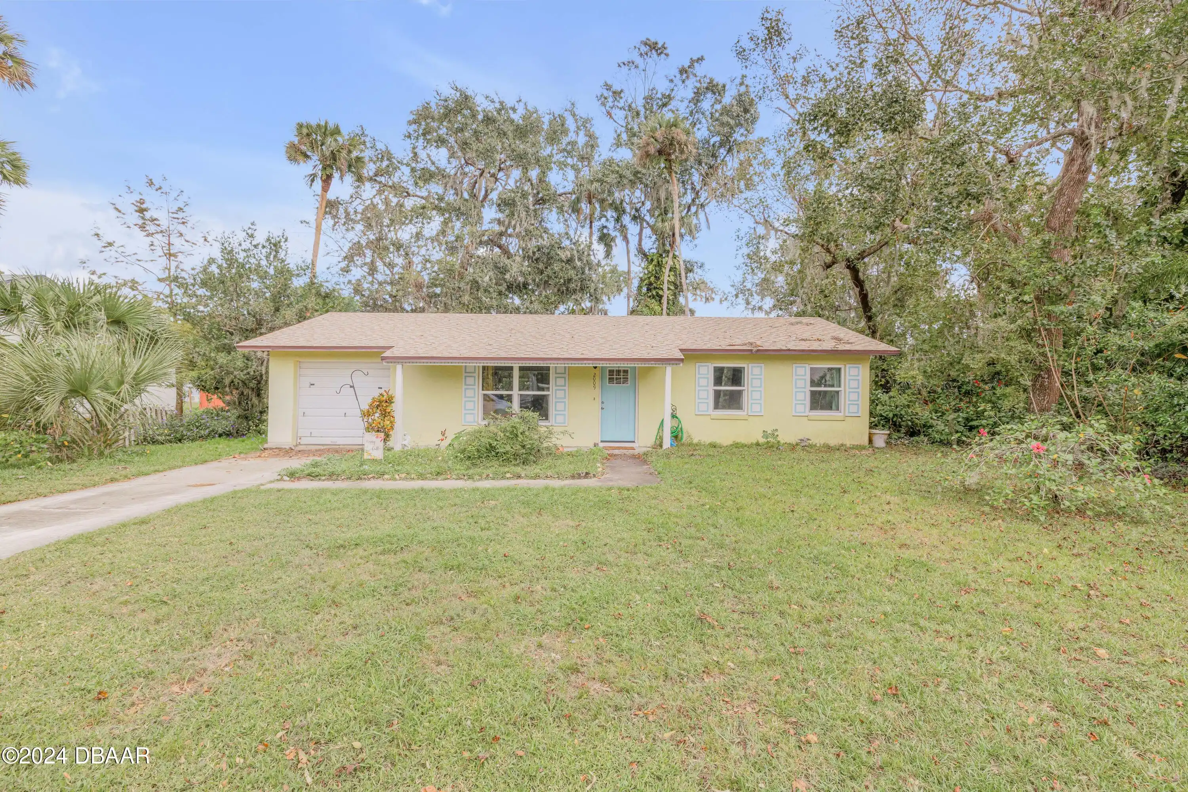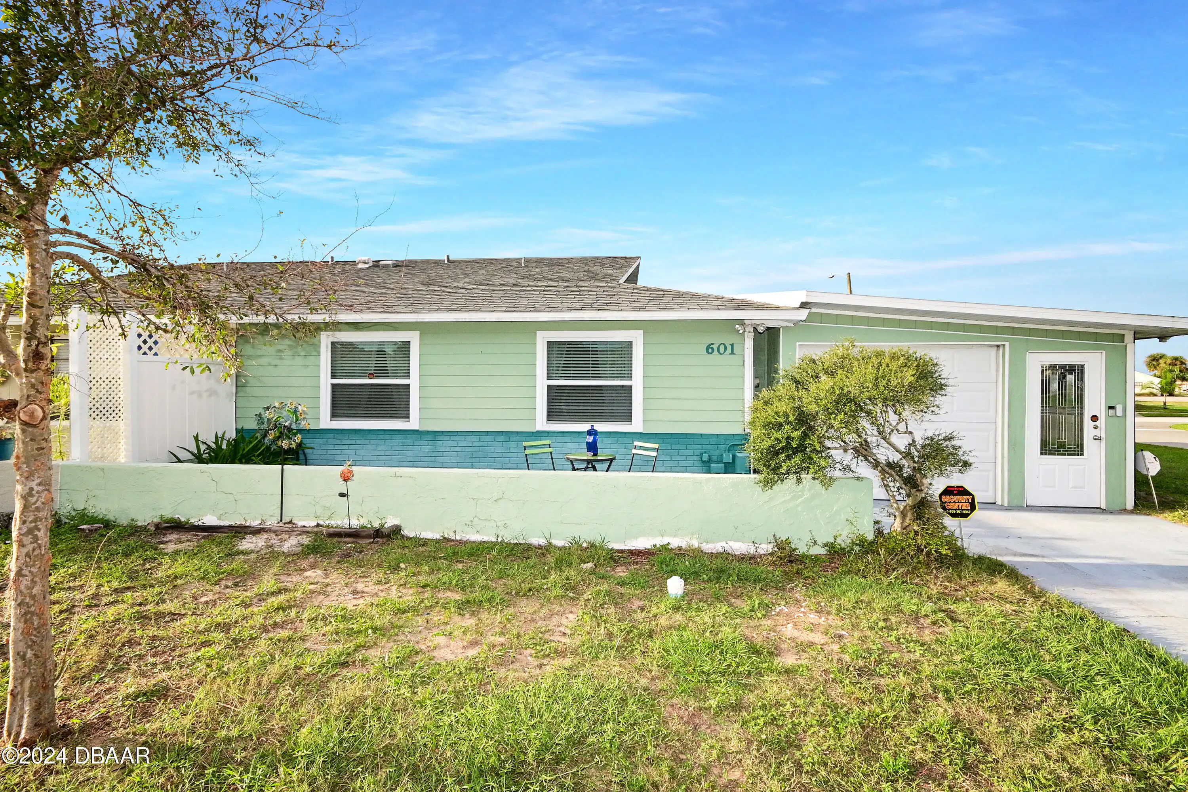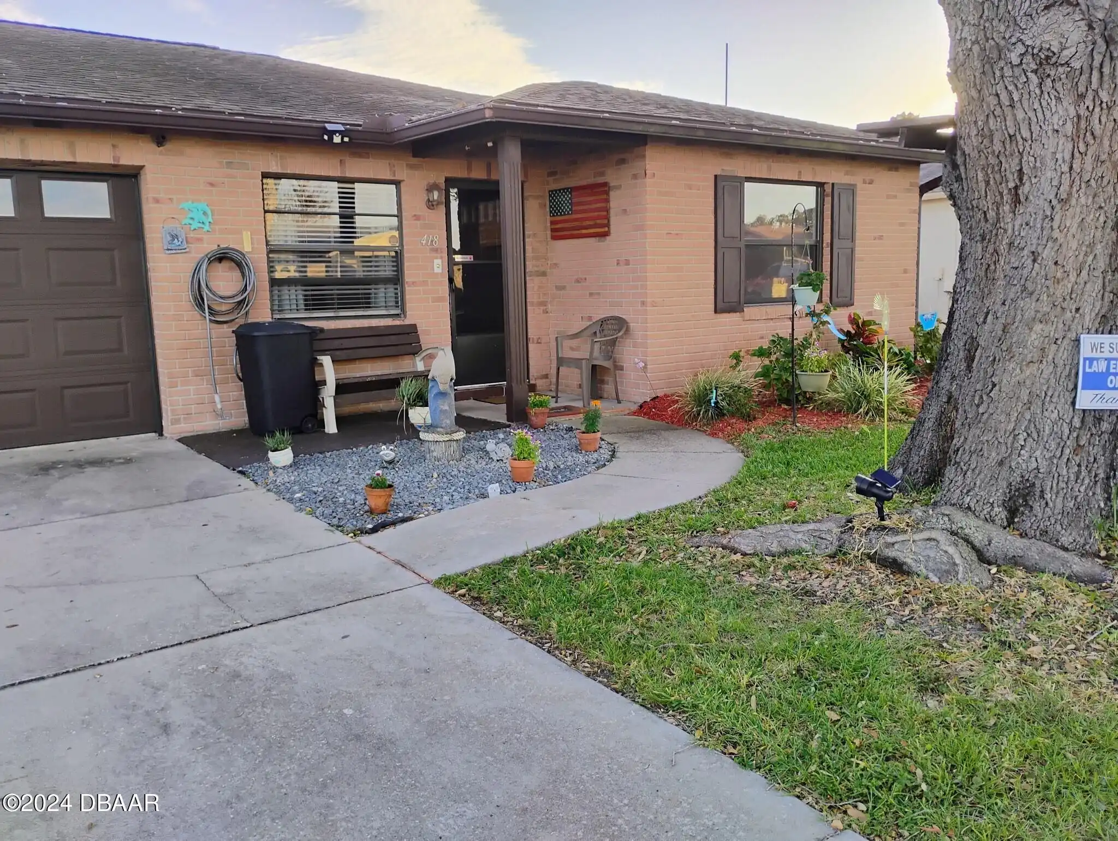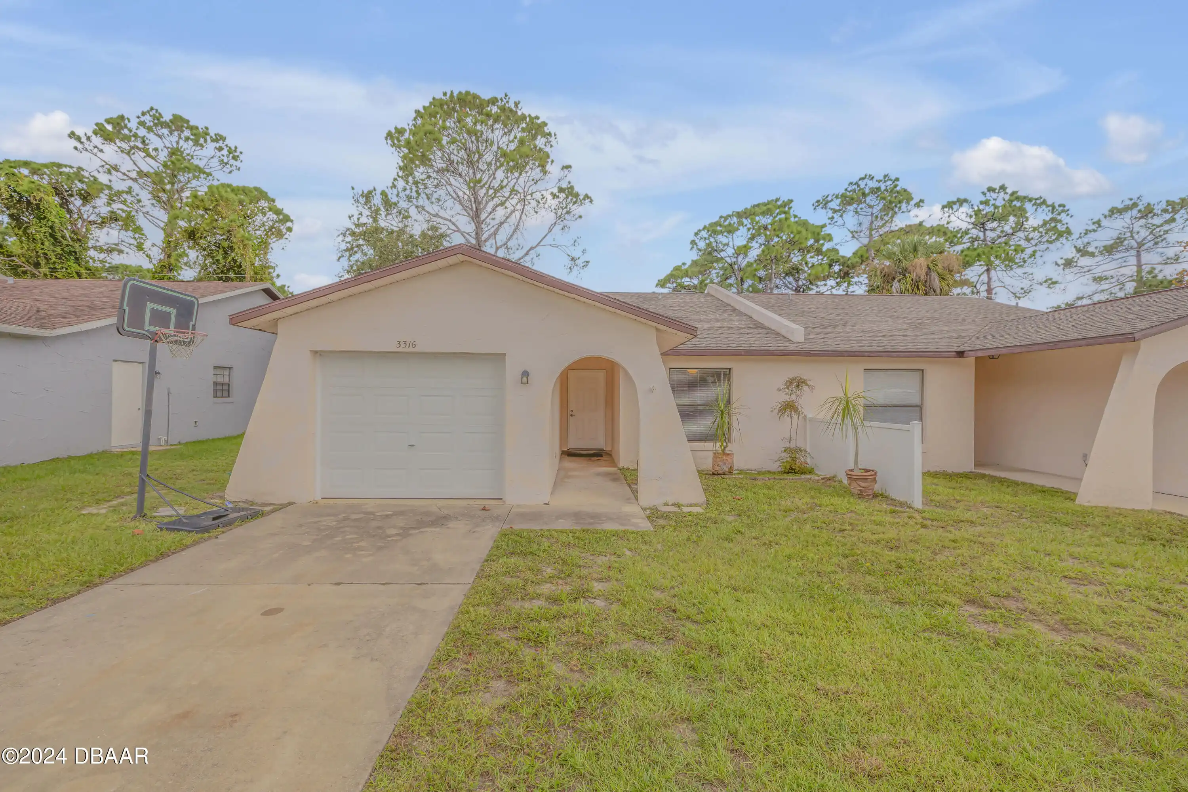Additional Information
Appliances Other5
Electric Oven, Gas Range, Dishwasher, Microwave, Refrigerator
Bathrooms Total Decimal
2.0
Construction Materials Other8
Block
Contract Status Change Date
2024-11-22
Cooling Other7
Central Air
Current Use Other10
Residential
Currently Not Used Accessibility Features YN
No
Currently Not Used Bathrooms Total
2.0
Currently Not Used Building Area Total
1100.0
Currently Not Used Carport YN
No, false
Currently Not Used Garage Spaces
1.0
Currently Not Used Garage YN
Yes, true
Currently Not Used Living Area Source
Public Records
Currently Not Used New Construction YN
No, false
Fencing Other14
Chain Link
Flooring Other13
Vinyl, Tile
Foundation Details See Remarks2
Slab
General Property Information Association YN
No, false
General Property Information CDD Fee YN
No
General Property Information Directions
South of S Causeway & West of N Ridgewood Ave
General Property Information List PriceSqFt
231.82
General Property Information Lot Size Dimensions
65x100
General Property Information Senior Community YN
No, false
General Property Information Stories
1
General Property Information Waterfront YN
No, false
Interior Features Other17
Other17, Primary Bathroom - Shower No Tub, Ceiling Fan(s), Other
Internet Address Display YN
true
Internet Automated Valuation Display YN
true
Internet Consumer Comment YN
true
Internet Entire Listing Display YN
true
Laundry Features None10
In Unit
Listing Contract Date
2024-09-23
Listing Terms Other19
Cash, FHA, Conventional, VA Loan
Location Tax and Legal Country
US
Location Tax and Legal Parcel Number
7451-01-05-0150
Location Tax and Legal Tax Annual Amount
185.0
Location Tax and Legal Tax Legal Description4
LOT 15 & E 1/2 OF LOT 16 BLK E HIGHLAND SHORES SEC 1 MB 9 PG 63 PER OR 2193 PG 1636 PER OR 7288 PG 3200 PER OR 7288 PG 3201 PER OR 8408 PG 4923
Location Tax and Legal Tax Year
2023
Lock Box Type See Remarks
See Remarks
Lot Size Square Feet
6499.15
Major Change Timestamp
2024-11-22T20:17:34Z
Major Change Type
Back On Market
Modification Timestamp
2024-12-17T16:51:48Z
Patio And Porch Features Wrap Around
Front Porch
Possession Other22
Close Of Escrow
Price Change Timestamp
2024-11-21T18:28:33Z
Property Condition UpdatedRemodeled
Updated/Remodeled, UpdatedRemodeled
Rental Restrictions No Minimum
true
Room Types Bedroom 1 Level
Main
Room Types Kitchen Level
Main
Room Types Living Room
true
Room Types Living Room Level
Main
Sewer Unknown
Public Sewer
StatusChangeTimestamp
2024-11-22T20:17:31Z
Utilities Other29
Water Connected, Electricity Connected, Sewer Connected
Water Source Other31
Public


















































