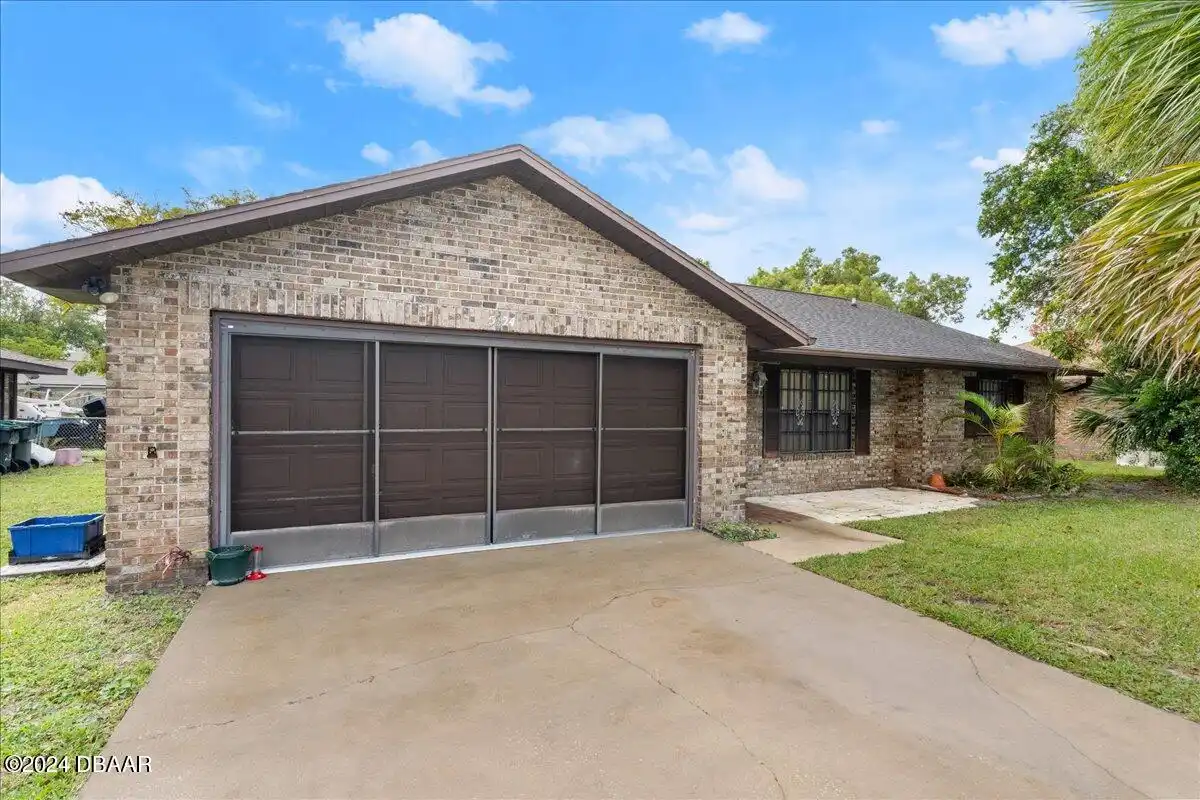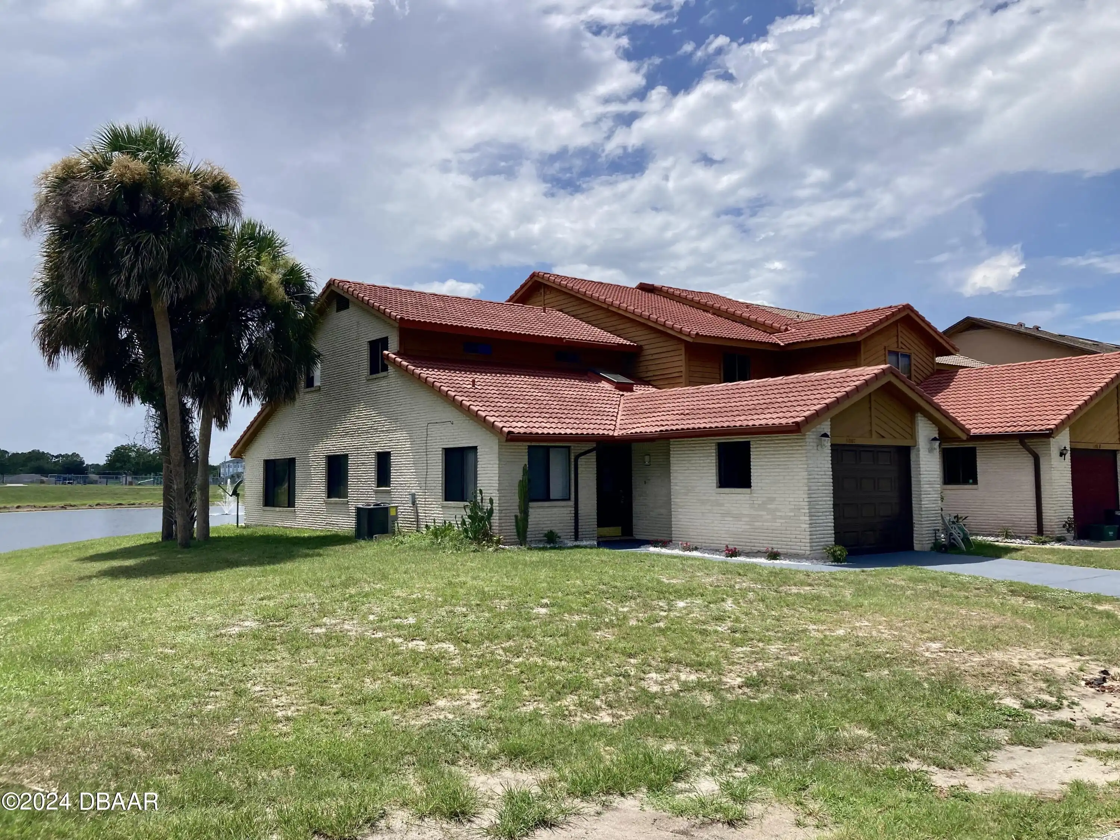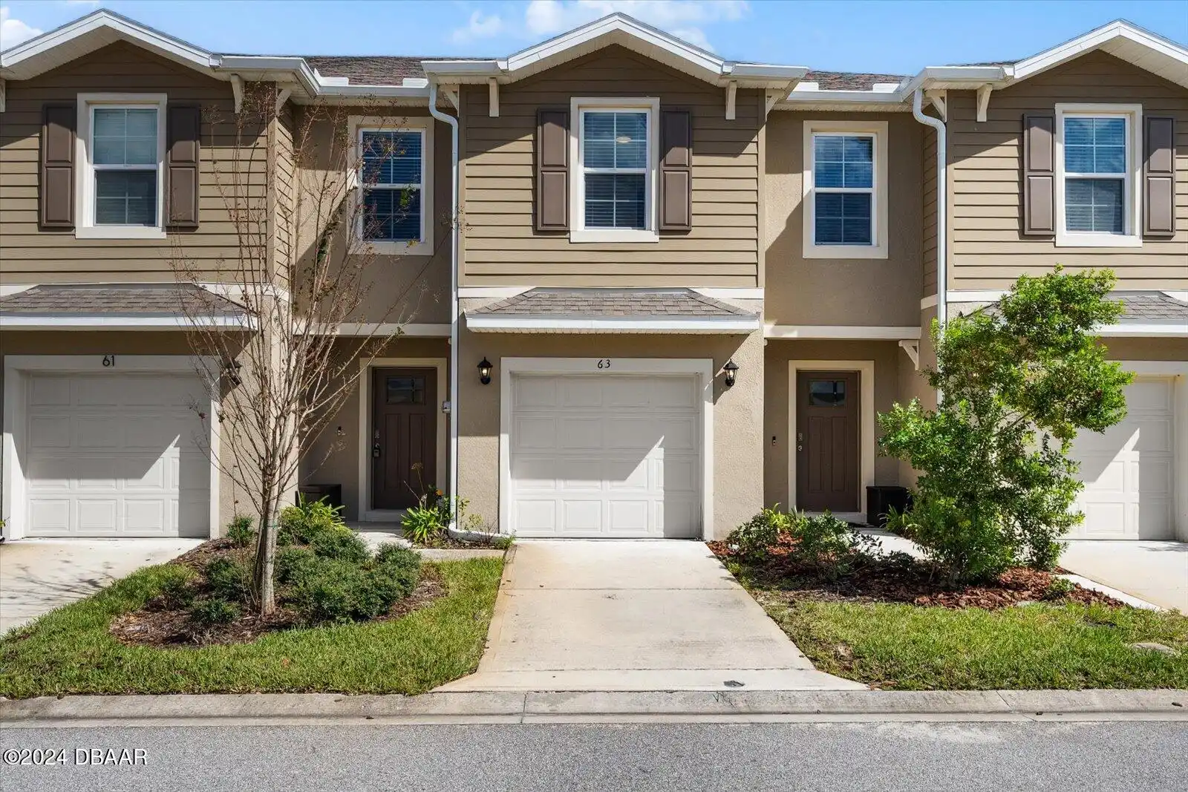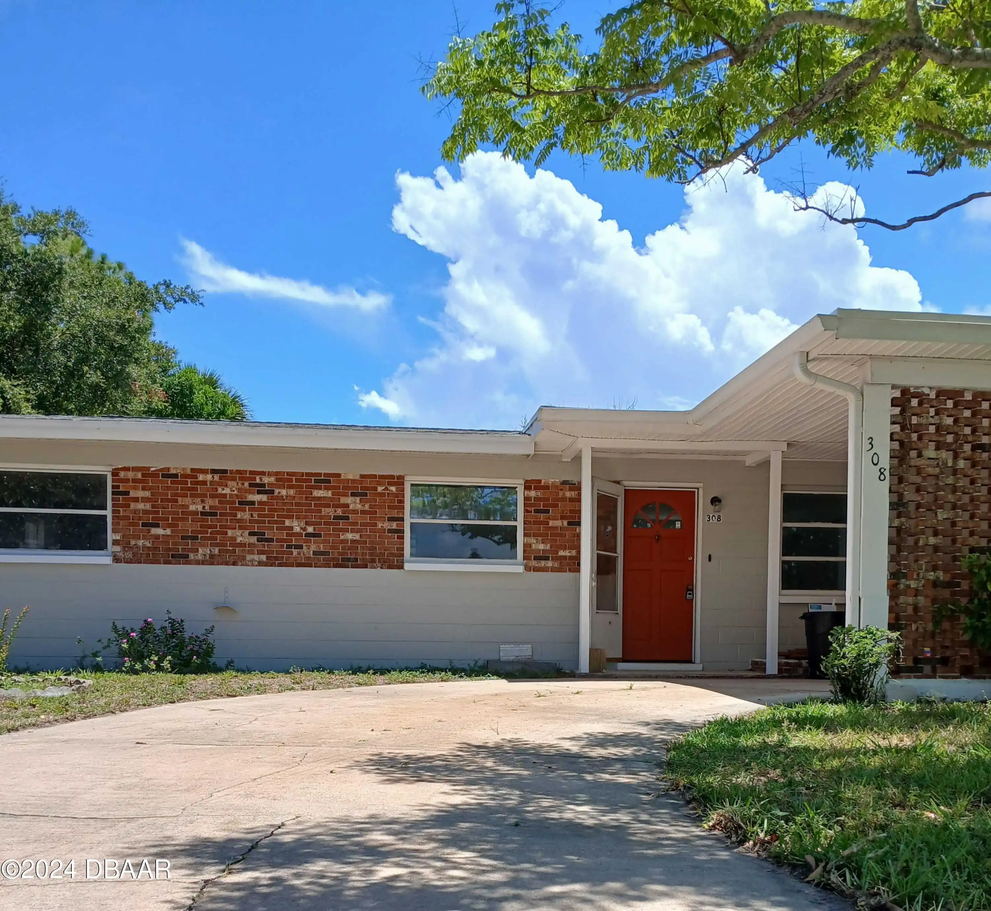Additional Information
Area Major
21 - Port Orange S of Dunlawton E of 95
Area Minor
21 - Port Orange S of Dunlawton E of 95
Appliances Other5
Dishwasher, Refrigerator, Dryer, Electric Range, Washer
Bathrooms Total Decimal
2.0
Construction Materials Other8
Frame, Wood Siding
Contract Status Change Date
2024-11-15
Cooling Other7
Central Air
Current Use Other10
Residential, Single Family
Currently Not Used Accessibility Features YN
No
Currently Not Used Bathrooms Total
2.0
Currently Not Used Building Area Total
1288.0, 1941.0
Currently Not Used Carport YN
No, false
Currently Not Used Garage Spaces
2.0
Currently Not Used Garage YN
Yes, true
Currently Not Used Living Area Source
Appraiser
Currently Not Used New Construction YN
No, false
Documents Change Timestamp
2024-11-15T18:11:20Z
Fireplace Features Other12
Wood Burning
Flooring Other13
Laminate, Tile
Foundation Details See Remarks2
Slab
General Property Information Association YN
No, false
General Property Information CDD Fee YN
No
General Property Information Direction Faces
West
General Property Information Directions
From Taylor Rd turn south on Devon St Left on Cambridge Dr Right on Avon St 2nd house on the left.
General Property Information Furnished
Negotiable
General Property Information Homestead YN
No
General Property Information List PriceSqFt
240.3
General Property Information Lot Size Dimensions
80x107
General Property Information Property Attached YN2
No, false
General Property Information Senior Community YN
No, false
General Property Information Stories
1
General Property Information Waterfront YN
No, false
Interior Features Other17
Other17, Primary Bathroom - Shower No Tub, Ceiling Fan(s), Guest Suite, Split Bedrooms, Walk-In Closet(s), Other
Internet Address Display YN
true
Internet Automated Valuation Display YN
false
Internet Consumer Comment YN
false
Internet Entire Listing Display YN
true
Laundry Features None10
In Garage
Listing Contract Date
2024-11-15
Listing Terms Other19
Cash, FHA, Conventional, VA Loan
Location Tax and Legal Country
US
Location Tax and Legal Parcel Number
6321-01-01-0850
Location Tax and Legal Tax Annual Amount
4368.78
Location Tax and Legal Tax Legal Description4
LOT 85 CAMBRIDGE SUB UNIT 1 MB 32 PG 4 PER OR 3403 PG 0885 PER OR 8377 PGS 0853 THRU 0855 INC PER OR 8415 PG 1627
Location Tax and Legal Tax Year
2024
Location Tax and Legal Zoning Description
Residential
Lock Box Type See Remarks
Combo
Lot Size Square Feet
8559.54
Major Change Timestamp
2024-11-15T18:15:44Z
Major Change Type
New Listing
Modification Timestamp
2024-11-15T18:24:18Z
Other Structures Other20
Shed(s)
Patio And Porch Features Wrap Around
Porch, Screened
Pets Allowed Yes
Cats OK, Dogs OK, Yes
Possession Other22
Negotiable
Property Condition UpdatedRemodeled
Updated/Remodeled, UpdatedRemodeled
Road Frontage Type Other25
City Street
Road Surface Type Paved
Asphalt
Room Types Bedroom 1 Level
First
Room Types Bedroom 2 Level
First
Room Types Bedroom 3 Level
First
Room Types Kitchen Level
First
Room Types Living Room
true
Room Types Living Room Level
First
Sewer Unknown
Public Sewer
StatusChangeTimestamp
2024-11-15T18:15:43Z
Utilities Other29
Sewer Available, Electricity Available, Water Connected, Electricity Connected, Water Available, Cable Available, Sewer Connected
Water Source Other31
Public







































