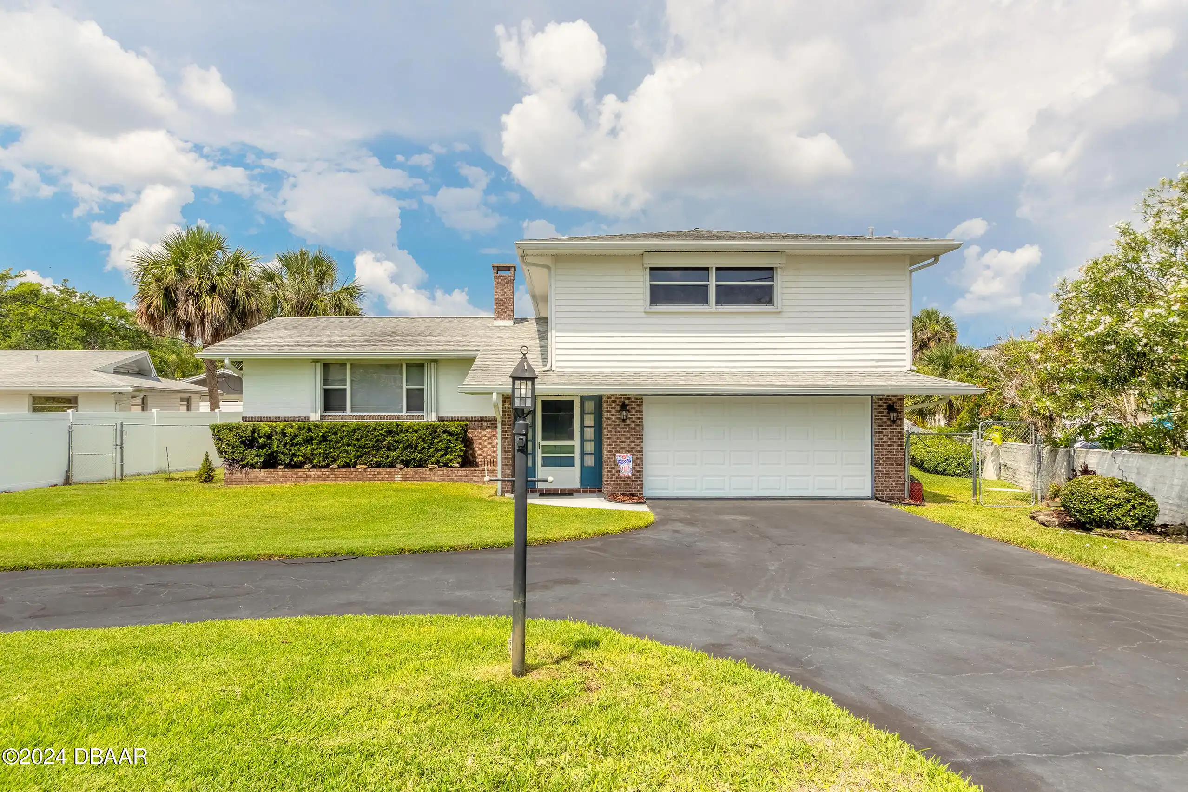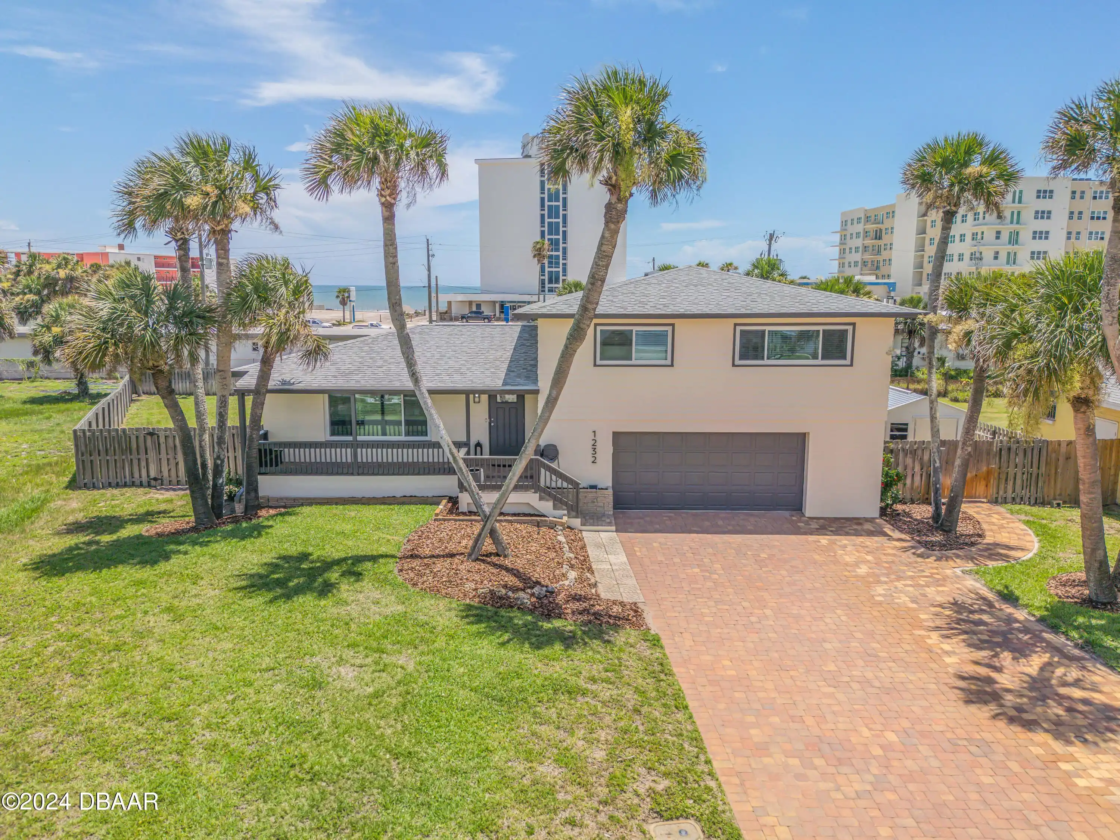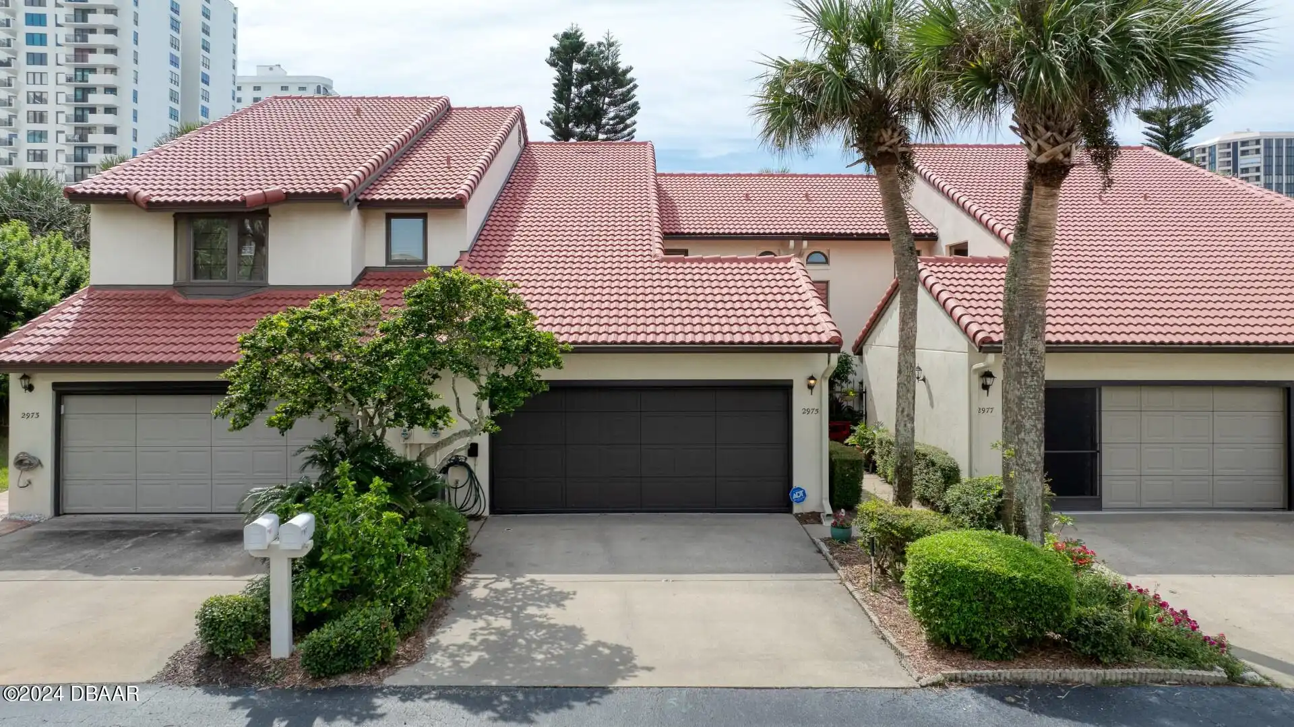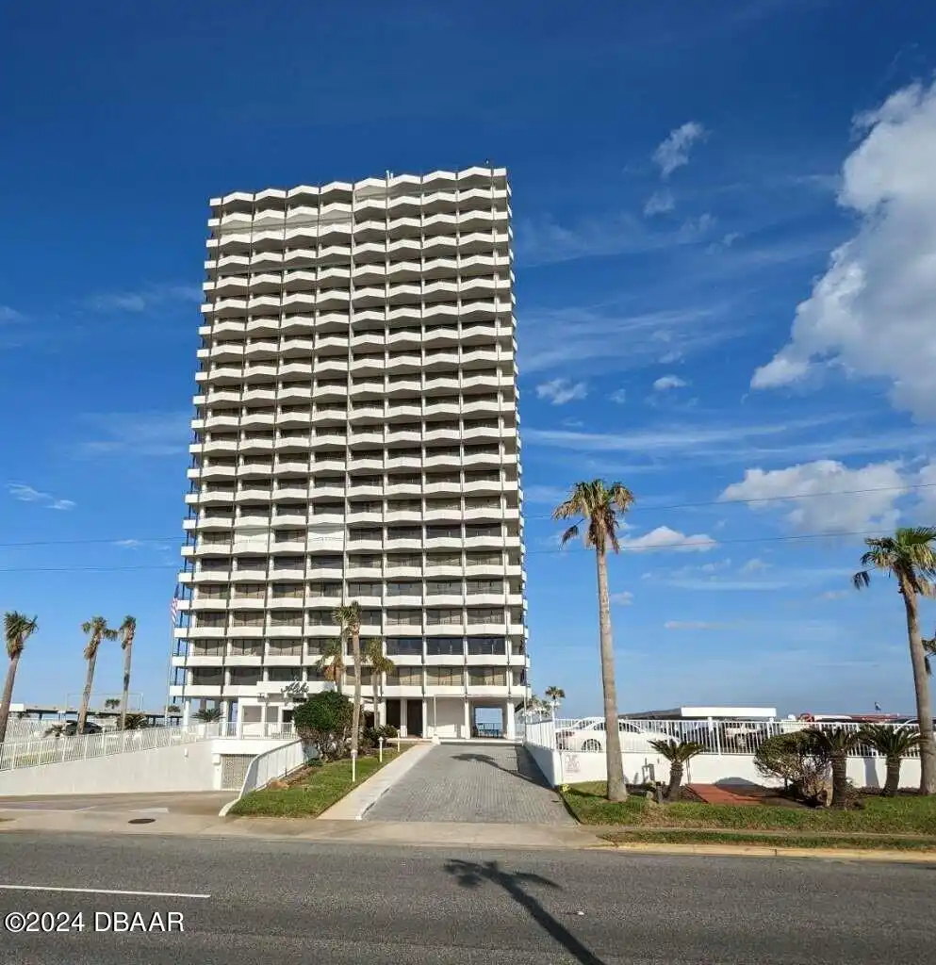Additional Information
Area Major
14 - Daytona Peninsula S of Seabreeze
Area Minor
14 - Daytona Peninsula S of Seabreeze
Appliances Other5
Freezer, Electric Cooktop, Electric Oven, Electric Water Heater, Dishwasher, Microwave, Refrigerator, Dryer, Disposal, Ice Maker, Electric Range, Washer
Association Amenities Other2
Maintenance Grounds, Beach Access, Clubhouse, Management- On Site, Elevator(s), Fitness Center, Barbecue
Association Fee Includes Other4
Pest Control, Water, Cable TV, Cable TV2, Security, Trash, Maintenance Grounds, Trash2, Sewer, Maintenance Grounds2, Maintenance Structure, Insurance, Water2, Internet, Security2, Maintenance Structure2
Bathrooms Total Decimal
3.0
Construction Materials Other8
Stucco, Concrete, Cement Siding
Contract Status Change Date
2024-09-10
Cooling Other7
Central Air
Current Use Other10
Residential
Currently Not Used Accessibility Features YN
Yes
Currently Not Used Bathrooms Total
3.0
Currently Not Used Building Area Total
2140.0
Currently Not Used Carport YN
No, false
Currently Not Used Garage Spaces
1.0
Currently Not Used Garage YN
Yes, true
Currently Not Used Living Area Source
Appraiser
Currently Not Used New Construction YN
No, false
Currently Not Used Unit Type
End Unit
Exterior Features Other11
Balcony
Flooring Other13
Tile, Carpet
Foundation Details See Remarks2
Block3, Concrete Perimeter, Block, Slab, Pillar/Post/Pier, PillarPostPier
General Property Information Association Fee
666.0
General Property Information Association Fee Frequency
Monthly
General Property Information Association YN
Yes, true
General Property Information CDD Fee YN
No
General Property Information Directions
Dunlawton to A1A North on A1A approximately 3.5 mile Tower Grande will be on left
General Property Information List PriceSqFt
256.96
General Property Information Senior Community YN
No, false
General Property Information Stories
7
General Property Information Stories Total
16
General Property Information Waterfront YN
Yes, true
Interior Features Other17
Pantry, Breakfast Bar, Open Floorplan, Primary Bathroom -Tub with Separate Shower, Built-in Features, Elevator, Ceiling Fan(s), Entrance Foyer, Smart Thermostat, Guest Suite, Split Bedrooms, His and Hers Closets
Internet Address Display YN
true
Internet Automated Valuation Display YN
true
Internet Consumer Comment YN
true
Internet Entire Listing Display YN
true
Laundry Features None10
In Unit
Listing Contract Date
2024-09-10
Listing Terms Other19
Cash, Conventional
Location Tax and Legal Country
US
Location Tax and Legal Parcel Number
5315-04-00-0710
Location Tax and Legal Tax Annual Amount
4692.0
Location Tax and Legal Tax Legal Description4
UNIT 710 TOWERS GRANDE CONDO PER OR 4665 PG 2524 PER OR 5569 PG 2401 PER OR 6665 PG 4466 PER OR 6717 PG 0919
Location Tax and Legal Tax Year
2023
Location Tax and Legal Zoning Description
Condominium
Lock Box Type See Remarks
See Remarks
Major Change Timestamp
2024-09-10T12:29:16Z
Major Change Type
New Listing
Modification Timestamp
2024-10-20T17:05:29Z
Other Structures Other20
Other20, Other
Pets Allowed Yes
Cats OK, Number Limit, Dogs OK, Yes, Breed Restrictions, Size Limit
Possession Other22
Close Of Escrow, Negotiable
Rental Restrictions 2 Weeks
true
Road Frontage Type Other25
State Road
Room Types Bedroom 1 Level
Main
Room Types Bedroom 2 Level
Main
Room Types Bedroom 3 Level
Main
Room Types Dining Room
true
Room Types Dining Room Level
Main
Room Types Kitchen Level
Main
Room Types Living Room
true
Room Types Living Room Level
Main
Sewer Unknown
Public Sewer
Spa Features Private2
Community2, In Ground, Community
StatusChangeTimestamp
2024-09-10T12:29:16Z
Utilities Other29
Water Connected, Cable Connected, Electricity Connected, Sewer Connected
Water Source Other31
Public




































