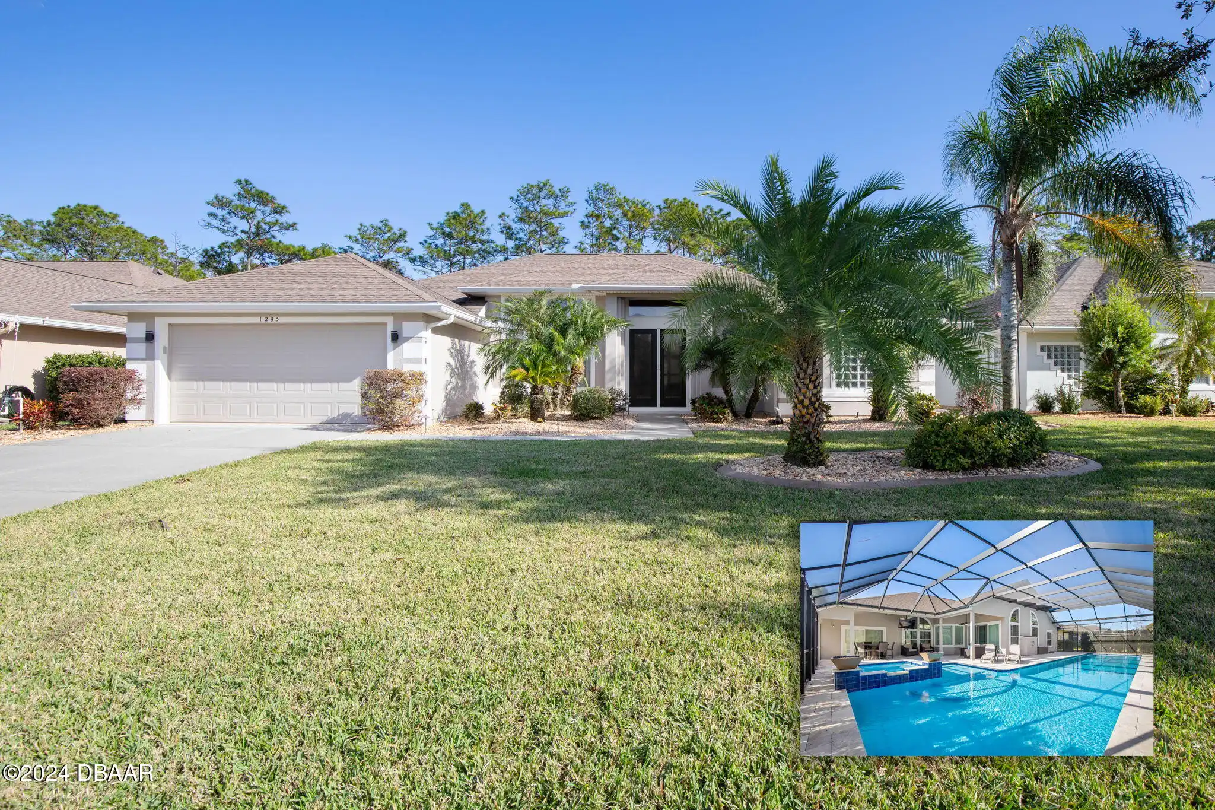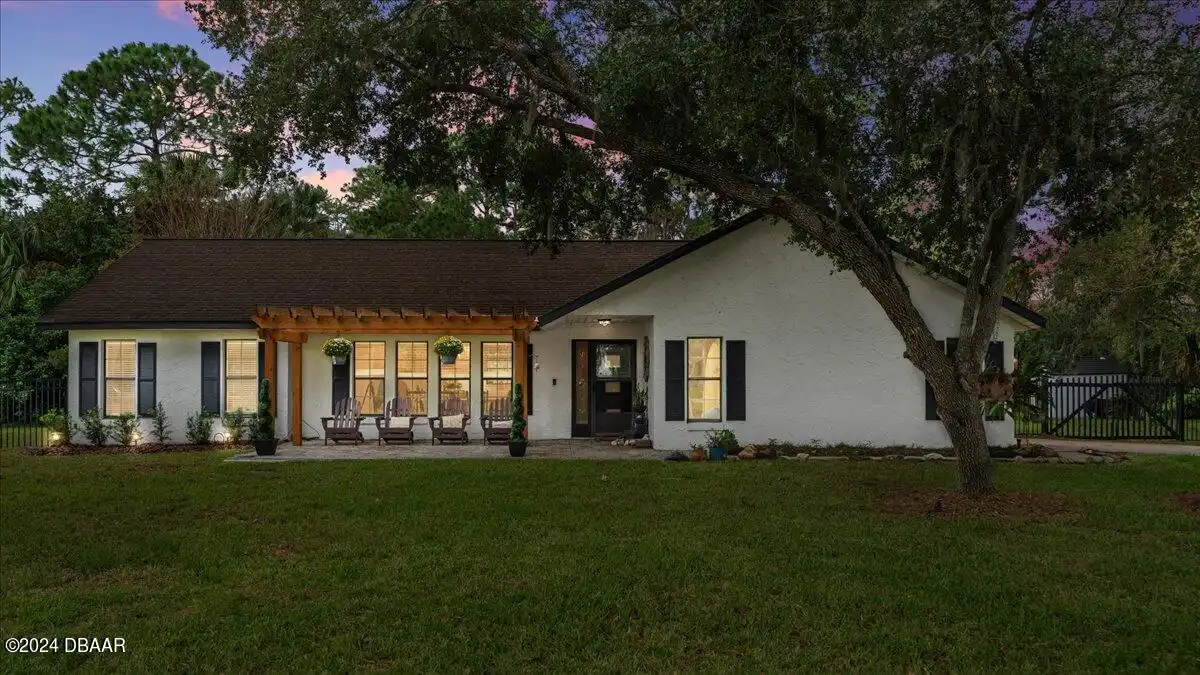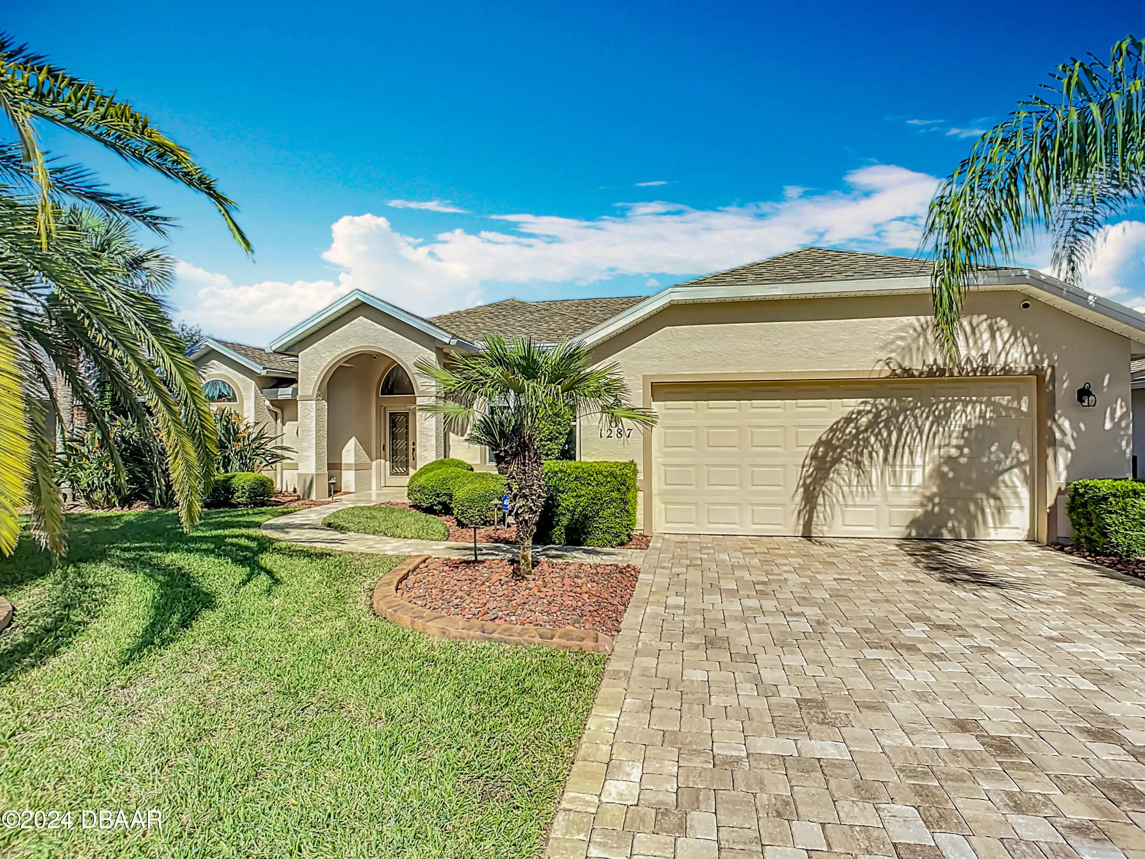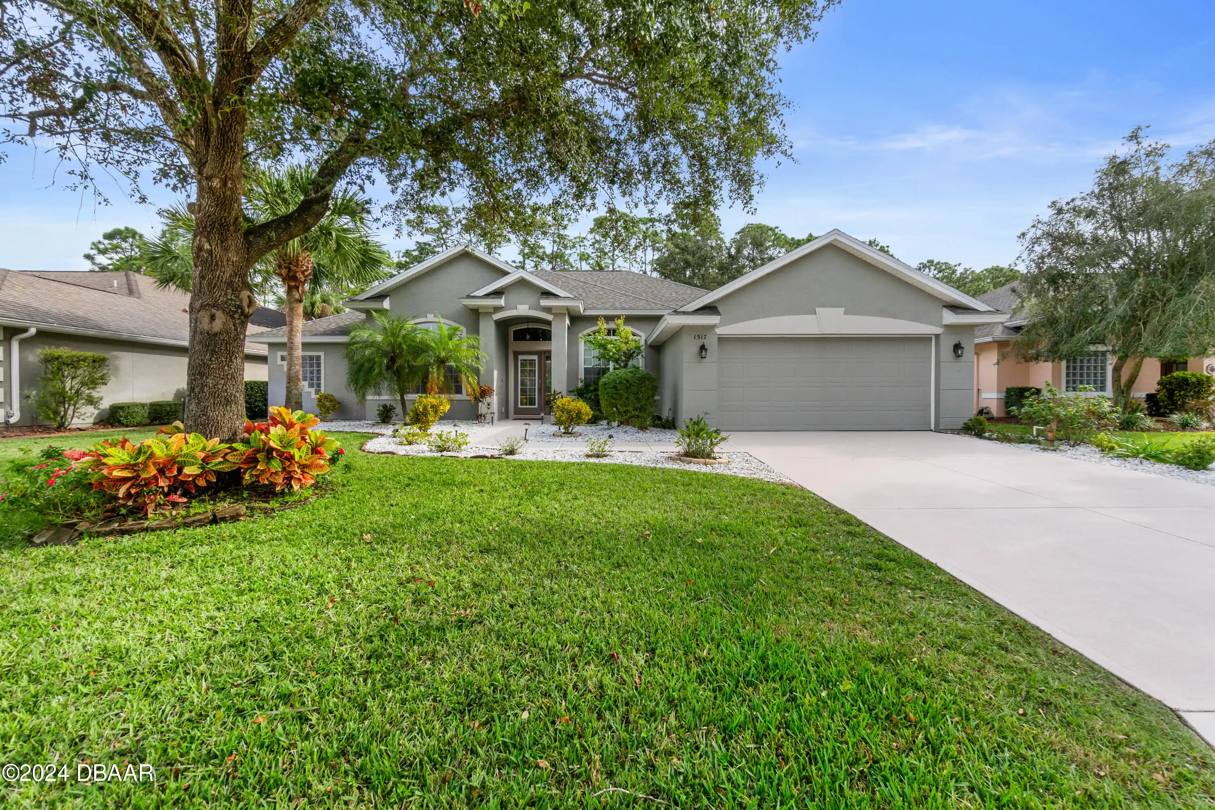Additional Information
Area Major
18 - Ormond-By-The-Sea
Area Minor
18 - Ormond-By-The-Sea
Appliances Other5
Dishwasher, Refrigerator, Instant Hot Water, Dryer, Disposal, Electric Range, Washer
Bathrooms Total Decimal
2.0
Construction Materials Other8
Brick
Contract Status Change Date
2024-11-15
Current Use Other10
Residential, Single Family
Currently Not Used Accessibility Features YN
No
Currently Not Used Bathrooms Total
2.0
Currently Not Used Building Area Total
2806.0, 1504.0
Currently Not Used Carport YN
No, false
Currently Not Used Garage Spaces
2.0
Currently Not Used Garage YN
Yes, true
Currently Not Used Living Area Source
Public Records
Currently Not Used New Construction YN
No, false
Exterior Features Other11
Impact Windows, Outdoor Shower, Other11, Storm Shutters, Other
Fencing Other14
Wood, Fenced, Wood2, Full
Fireplace Features Fireplaces Total
1
Flooring Other13
Wood, Tile
Foundation Details See Remarks2
Block3, Block
General Property Information Association YN
No, false
General Property Information CDD Fee YN
No
General Property Information Directions
From A1A and E Granada Blvd (SR40) go 5.0 miles north; Turn Left on Sunny Beach Dr; Turn Left on Anchor Dr; Turn Left onto Island Cay Dr; Turn Right on Upper Cay Dr.
General Property Information Homestead YN
No
General Property Information List PriceSqFt
435.51
General Property Information Property Attached YN2
No, false
General Property Information Senior Community YN
No, false
General Property Information Stories
1
General Property Information Waterfront YN
No, false
Heating Other16
Electric, Electric3
Interior Features Other17
Pantry, Central Vacuum, Primary Bathroom - Shower No Tub, Vaulted Ceiling(s), Ceiling Fan(s), Split Bedrooms
Internet Address Display YN
true
Internet Automated Valuation Display YN
true
Internet Consumer Comment YN
true
Internet Entire Listing Display YN
true
Laundry Features None10
Electric Dryer Hookup
Listing Contract Date
2024-11-13
Listing Terms Other19
Cash, FHA, Conventional, VA Loan
Location Tax and Legal Country
US
Location Tax and Legal Parcel Number
3221-23-00-0170
Location Tax and Legal Tax Annual Amount
7120.9
Location Tax and Legal Tax Legal Description4
LOT 17 ISLAND 28 SUB MB 40 PG 159 PER OR 5518 PG 0496
Location Tax and Legal Tax Year
2024
Lock Box Type See Remarks
Combo, See Remarks
Lot Features Other18
Sprinklers In Front, Sprinklers In Rear, Dead End Street, Cul-De-Sac
Lot Size Square Feet
9905.54
Major Change Timestamp
2024-11-15T19:10:39Z
Major Change Type
New Listing
Modification Timestamp
2024-12-04T18:41:26Z
Patio And Porch Features Wrap Around
Rear Porch, Glass Enclosed, Patio
Possession Other22
Close Of Escrow
Property Condition UpdatedRemodeled
Updated/Remodeled, UpdatedRemodeled
Road Surface Type Paved
Asphalt
Room Types Bedroom 1 Level
Main
Room Types Bedroom 2 Level
Main
Room Types Bedroom 3 Level
Main
Room Types Dining Room
true
Room Types Dining Room Level
Main
Room Types Florida Room
true
Room Types Florida Room Level
Main
Room Types Kitchen Level
Main
Room Types Living Room
true
Room Types Living Room Level
Main
Room Types Other Room
true
Room Types Other Room Level
Main
StatusChangeTimestamp
2024-11-15T19:10:39Z
Utilities Other29
Water Connected, Electricity Connected, Sewer Connected
Water Source Other31
Public











































