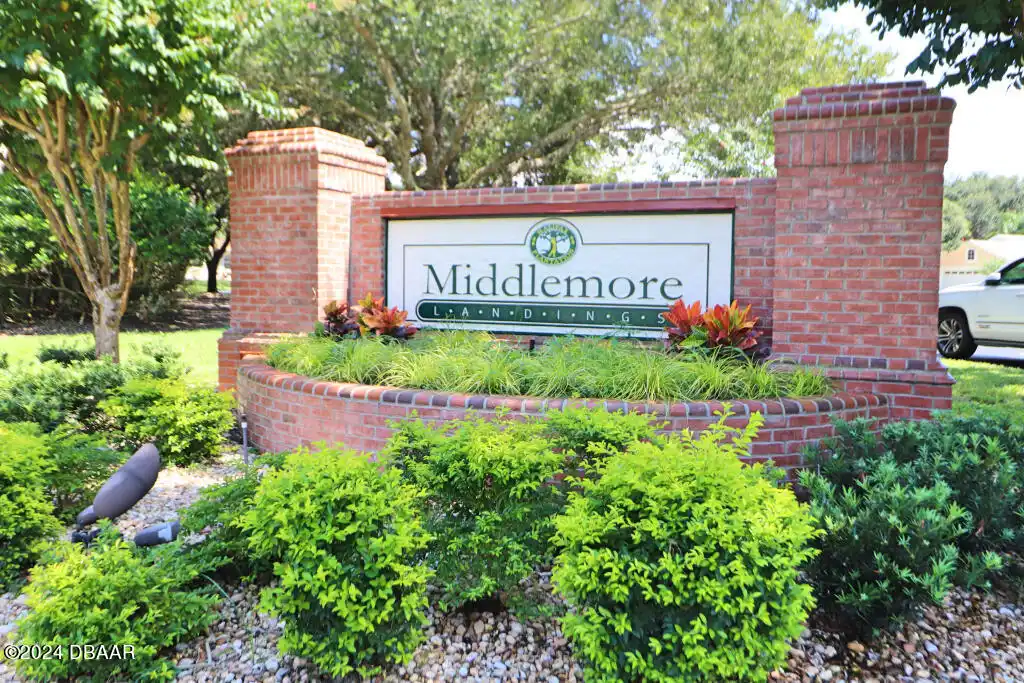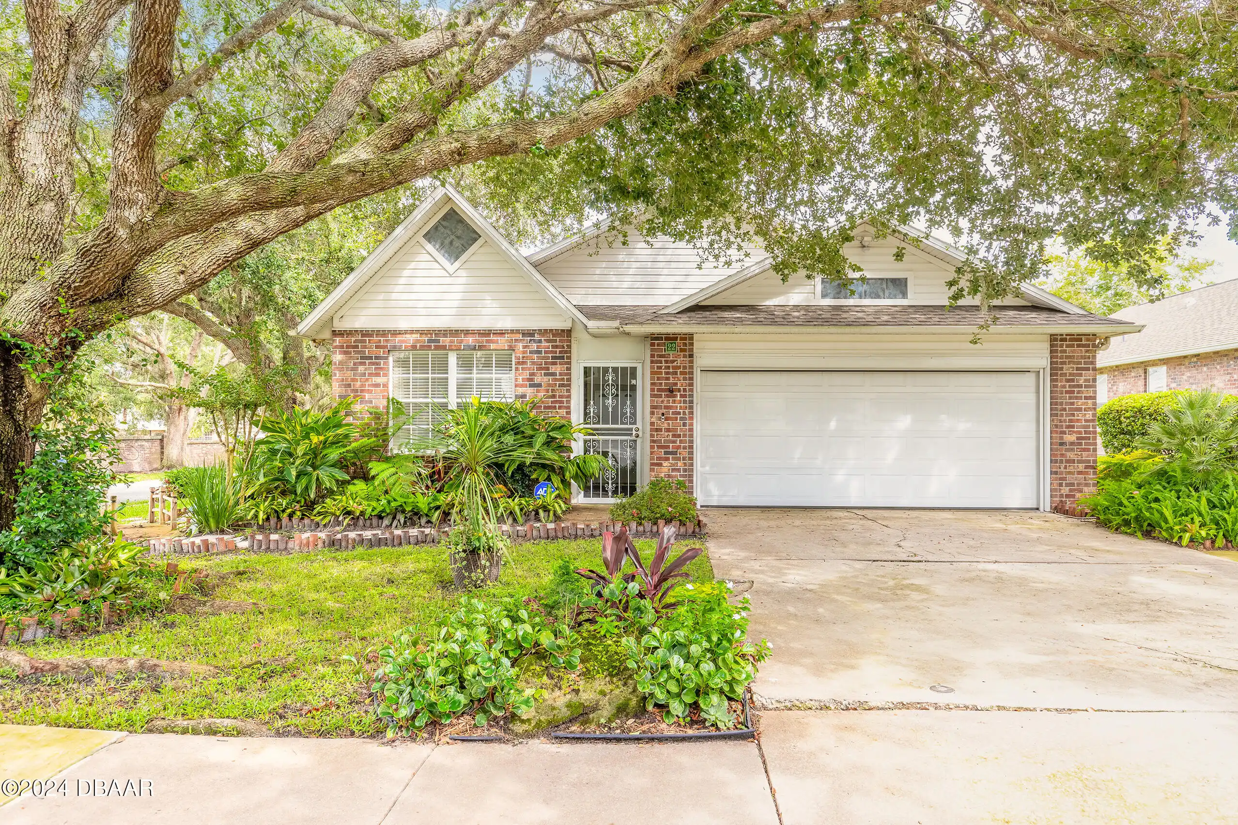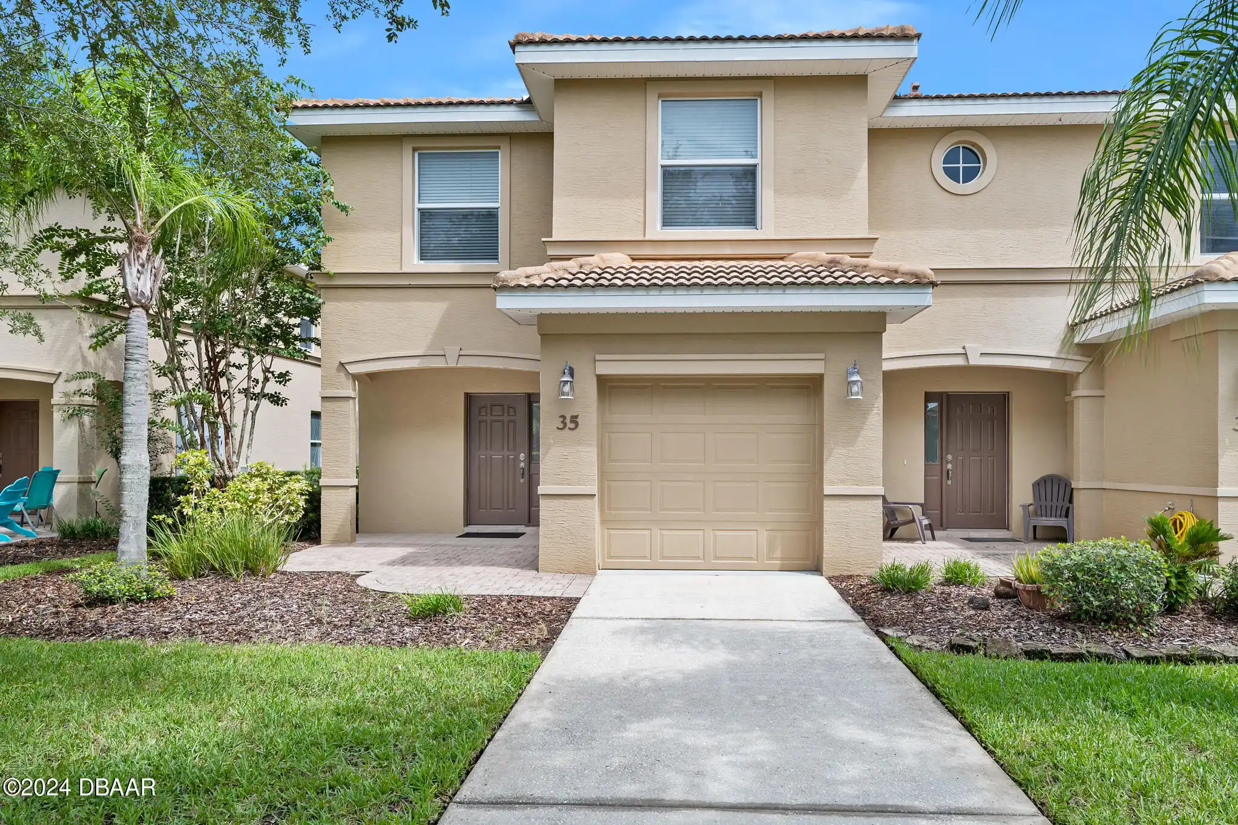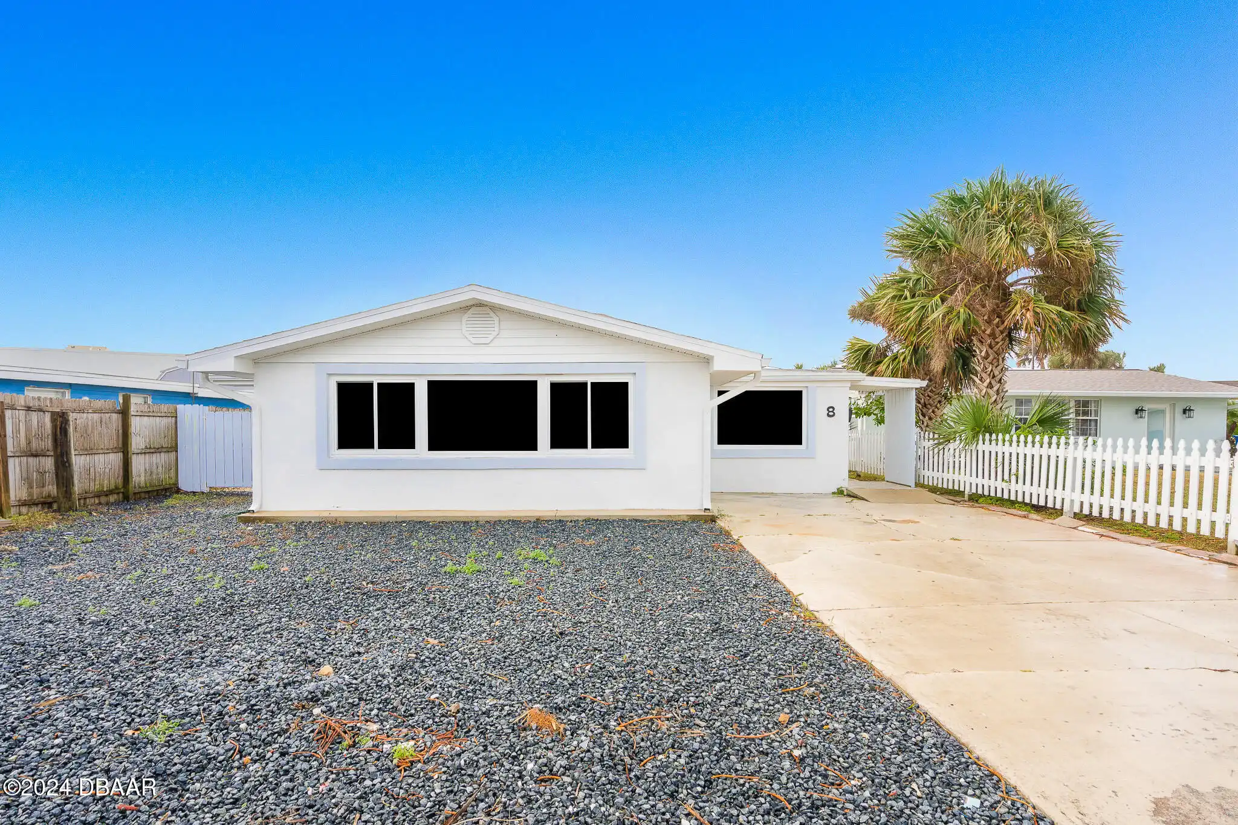Additional Information
Area Major
45 - Ormond N of 40 W of US1 E of 95
Area Minor
45 - Ormond N of 40 W of US1 E of 95
Appliances Other5
Dishwasher, Microwave, Refrigerator, Dryer, Electric Range, Washer
Association Amenities Other2
Maintenance Grounds, Clubhouse, Management - Off Site, Jogging Path
Association Fee Includes Other4
Maintenance Grounds, Maintenance Grounds2
Bathrooms Total Decimal
2.0
Construction Materials Other8
Stucco, Frame, Fiber Cement, Block, Concrete
Contract Status Change Date
2024-09-18
Cooling Other7
Central Air
Current Use Other10
Residential, Single Family
Currently Not Used Accessibility Features YN
No
Currently Not Used Bathrooms Total
2.0
Currently Not Used Building Area Total
2241.0, 1735.0
Currently Not Used Carport YN
No, false
Currently Not Used Garage Spaces
2.0
Currently Not Used Garage YN
Yes, true
Currently Not Used Living Area Source
Appraiser
Currently Not Used New Construction YN
No, false
Documents Change Timestamp
2025-01-23T22:09:09.000Z
Exterior Features Other11
Courtyard
Fencing Other14
Back Yard, Privacy, Wood, Fenced, Wood2
Fireplace Features Other12
Wood Burning
Flooring Other13
Vinyl, Carpet
Foundation Details See Remarks2
Slab
General Property Information Accessory Dwelling Unit YN
No
General Property Information Association Fee
231.0
General Property Information Association Fee 2
250.0
General Property Information Association Fee 2 Frequency
Quarterly
General Property Information Association Fee Frequency
Quarterly
General Property Information Association YN
Yes, true
General Property Information CDD Fee YN
No
General Property Information Direction Faces
South
General Property Information Directions
From Granada SR-40 N on Nova Road Left Main Trail Left Pine Cone Trail Right into Circle #236.
General Property Information Homestead YN
Yes
General Property Information List PriceSqFt
190.14
General Property Information Lot Size Dimensions
29x68
General Property Information Property Attached YN2
No, false
General Property Information Senior Community YN
No, false
General Property Information Stories
2
General Property Information Waterfront YN
No, false
Interior Features Other17
Vaulted Ceiling(s), Ceiling Fan(s)
Internet Address Display YN
true
Internet Automated Valuation Display YN
false
Internet Consumer Comment YN
false
Internet Entire Listing Display YN
true
Laundry Features None10
In Unit
Listing Contract Date
2024-07-22
Listing Terms Other19
Cash, FHA, Conventional, VA Loan
Location Tax and Legal Country
US
Location Tax and Legal Parcel Number
4217-06-00-0010
Location Tax and Legal Tax Annual Amount
2940.0
Location Tax and Legal Tax Legal Description4
LOTS 1 & 1-A AUTUMN WOOD REVISED PLAT MB 35 PG 37 PER OR 4484 PG 0293 PER OR 5516 PG 2834 PER OR 7155 PG 4543 PER OR 8120 PG 0864
Location Tax and Legal Tax Year
2023
Lock Box Type See Remarks
Supra
Lot Features Other18
Corner Lot
Lot Size Square Feet
1258.88
Major Change Timestamp
2024-10-24T22:02:39.000Z
Major Change Type
Price Reduced
Modification Timestamp
2025-01-29T15:23:44.000Z
Patio And Porch Features Wrap Around
Front Porch, Patio
Pets Allowed Yes
Cats OK, Dogs OK
Possession Other22
Close Of Escrow
Price Change Timestamp
2024-10-24T22:02:39.000Z
Property Condition UpdatedRemodeled
Updated/Remodeled, UpdatedRemodeled
Rental Restrictions 6 Months
true
Road Frontage Type Other25
City Street
Road Surface Type Paved
Asphalt
Room Types Bedroom 1 Level
Upper
Room Types Bedroom 2 Level
Main
Room Types Bedroom 3 Level
Upper
Room Types Dining Room
true
Room Types Dining Room Level
Main
Room Types Kitchen Level
Main
Room Types Living Room
true
Room Types Living Room Level
Main
Sewer Unknown
Public Sewer
StatusChangeTimestamp
2024-09-18T16:18:27.000Z
Utilities Other29
Electricity Connected, Cable Available, Sewer Connected
Water Source Other31
Public
















































