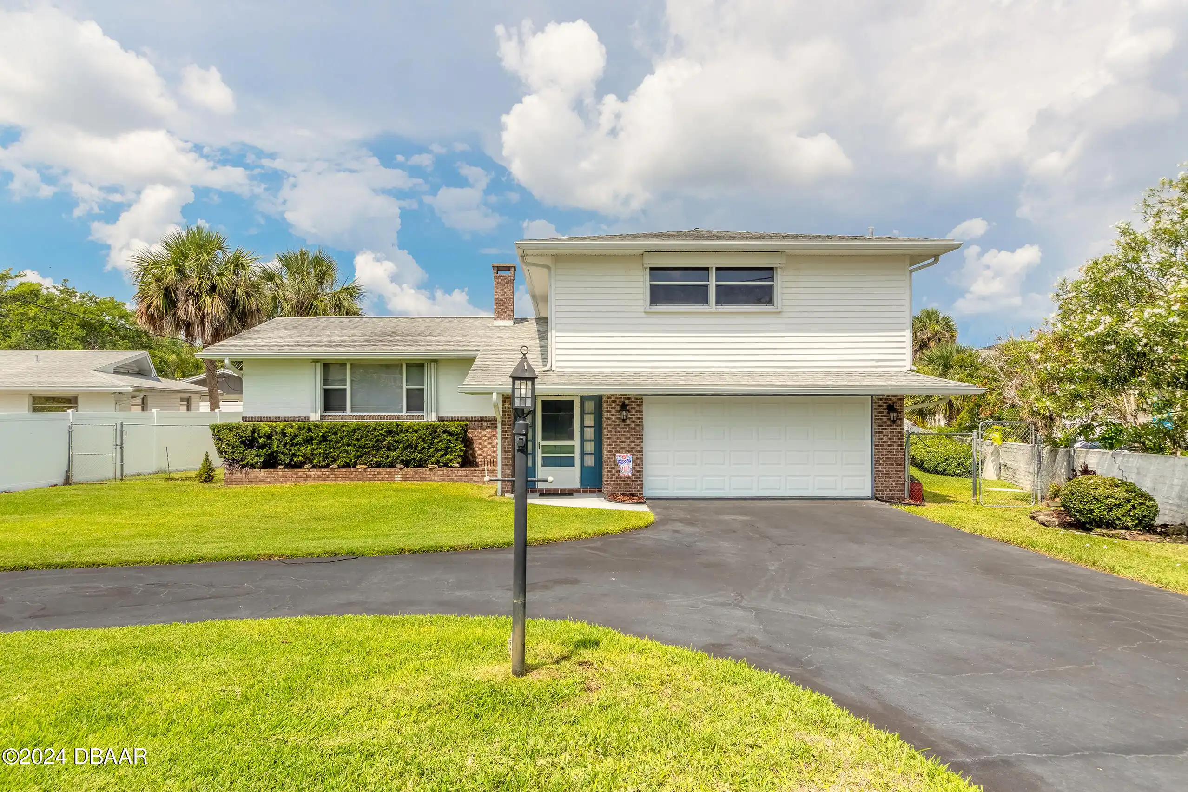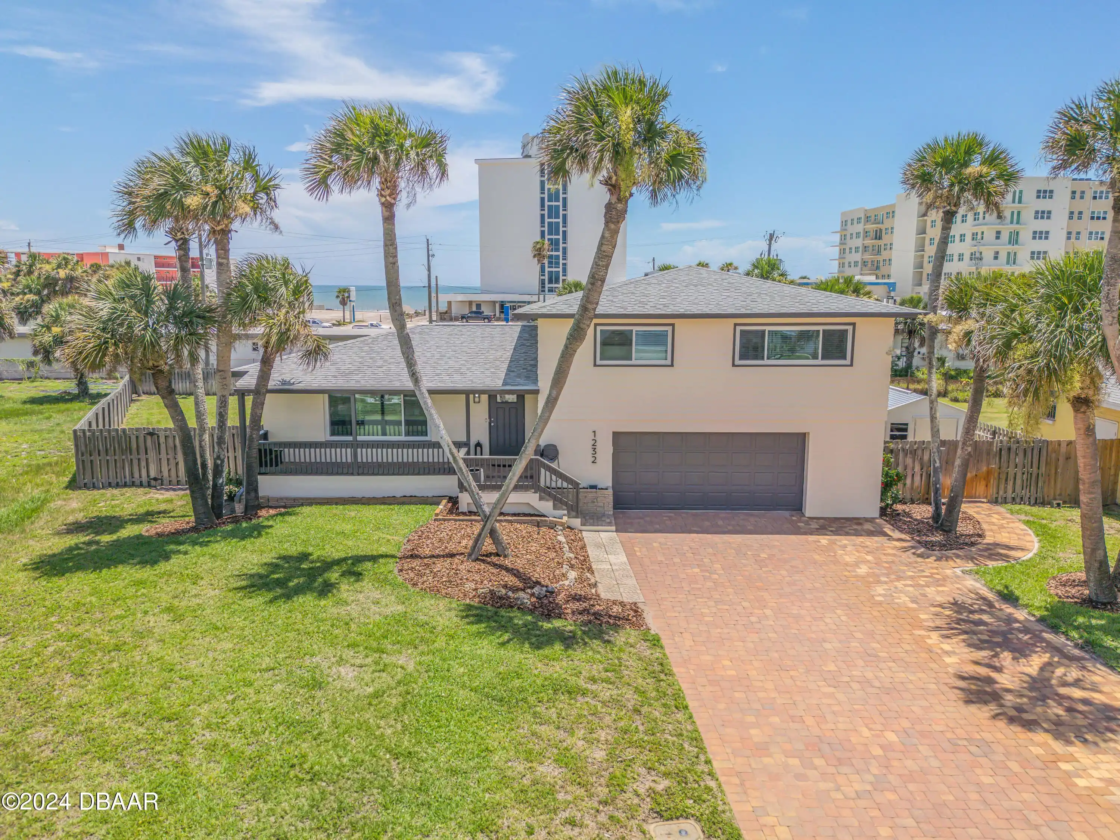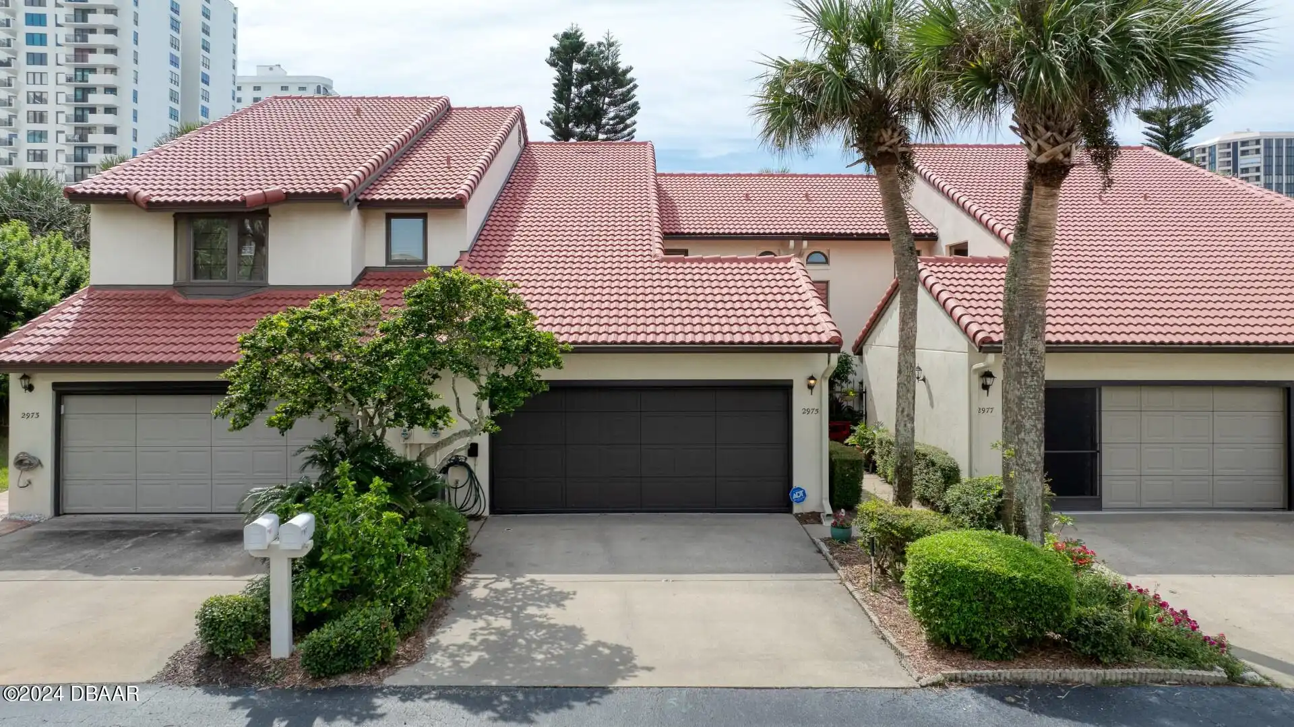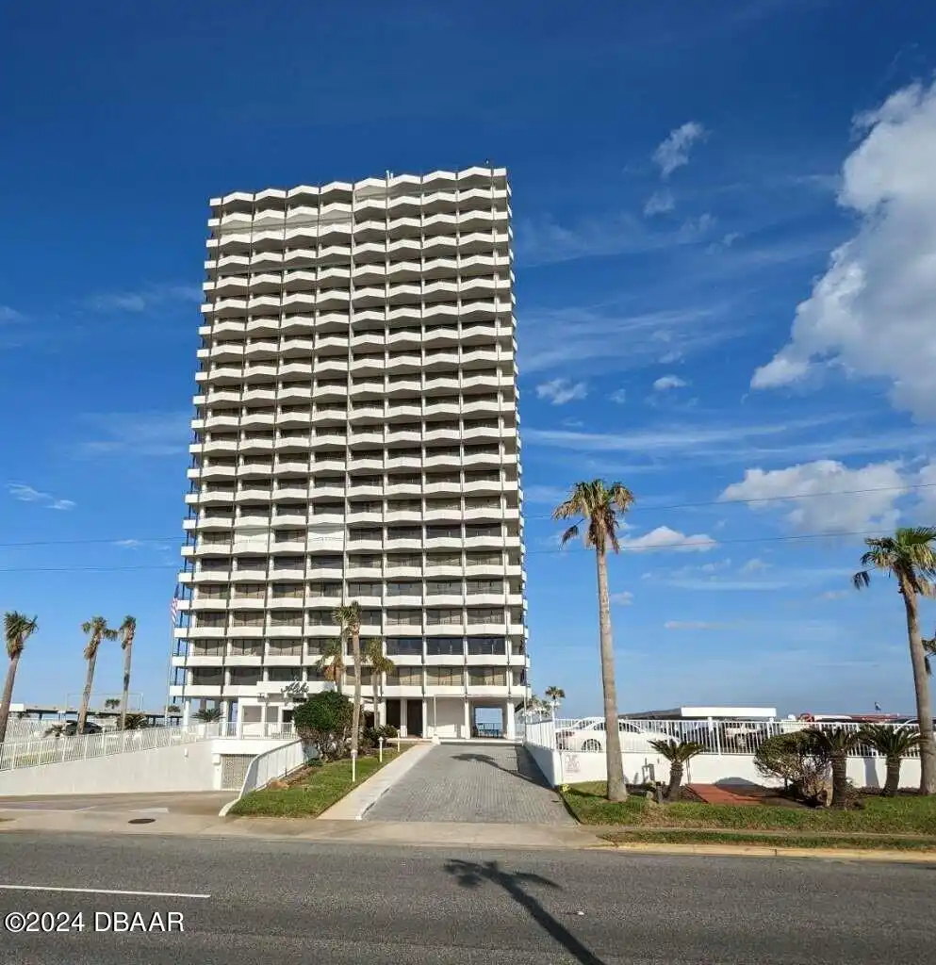Additional Information
Area Major
35 - Mason to LPGA E of 95
Area Minor
35 - Mason to LPGA E of 95
Appliances Other5
Electric Cooktop, Plumbed For Ice Maker, Electric Oven, Washer/Dryer Stacked, Dishwasher, Microwave, Refrigerator, WasherDryer Stacked, Dryer, Disposal
Bathrooms Total Decimal
3.0
Construction Materials Other8
Stucco, Block
Contract Status Change Date
2024-07-25
Cooling Other7
Electric, Central Air
Current Use Other10
Multi-Family
Currently Not Used Accessibility Features YN
No
Currently Not Used Bathrooms Total
3.0
Currently Not Used Building Area Total
2239.0, 2441.0
Currently Not Used Carport YN
No, false
Currently Not Used Entry Level
1, 1.0
Currently Not Used Garage Spaces
1.0
Currently Not Used Garage YN
Yes, true
Currently Not Used Living Area Source
Appraiser
Currently Not Used New Construction YN
No, false
Currently Not Used Unit Type
End Unit
Documents Change Timestamp
2024-07-24T14:49:09Z
Exterior Features Other11
Balcony, Impact Windows
Fireplace Features Other12
Electric, Electric2
Flooring Other13
Vinyl, Tile, Carpet
Foundation Details See Remarks2
Slab
General Property Information Accessory Dwelling Unit YN
No
General Property Information Association Fee
1398.67
General Property Information Association Fee Frequency
Monthly
General Property Information Association Name
Marina Grande on the Halifax
General Property Information Association Phone
386-506-8530
General Property Information Association YN
Yes, true
General Property Information CDD Fee YN
No
General Property Information Directions
EAST FROM 95 ON GRANADA RIGHT ON RIVERSIDE DRIVE LEFT AT MARINA GRANDE ON THE HALIFAX. Park on the roof of parking garage in the yellow curbed visitors spots.
General Property Information Furnished
Unfurnished
General Property Information Homestead YN
Yes
General Property Information List PriceSqFt
245.6
General Property Information Property Attached YN2
No, false
General Property Information Senior Community YN
No, false
General Property Information Stories
2
General Property Information Stories Total
26
General Property Information Waterfront YN
Yes, true
Heating Other16
Electric, Electric3
Interior Features Other17
Breakfast Bar, Eat-in Kitchen, Primary Bathroom -Tub with Separate Shower, Built-in Features, Ceiling Fan(s), Primary Downstairs, Split Bedrooms, Kitchen Island, Walk-In Closet(s)
Internet Address Display YN
true
Internet Automated Valuation Display YN
true
Internet Consumer Comment YN
true
Internet Entire Listing Display YN
true
Laundry Features None10
Washer Hookup, Electric Dryer Hookup, Lower Level, In Unit
Listing Contract Date
2024-07-26
Listing Terms Other19
Cash, Conventional
Location Tax and Legal Country
US
Location Tax and Legal Elementary School
Holly Hill
Location Tax and Legal High School
Mainland
Location Tax and Legal Parcel Number
5337-48-02-0202
Location Tax and Legal Tax Annual Amount
5713.0
Location Tax and Legal Tax Legal Description4
UNIT 202 BLDG 2 MARINA GRANDE ON THE HALIFAX I CONDO PER OR 6136 PG 4670 PER OR 6565 PG 1430 PER OR 6587 PG 1314 PER OR 7625 PG 2641 PER OR 8152 PG 2546
Location Tax and Legal Tax Year
2023
Location Tax and Legal Zoning Description
Condominium
Lock Box Type See Remarks
Supra
Lot Size Square Feet
212690.41
Major Change Timestamp
2024-07-26T01:01:31Z
Major Change Type
New Listing
Modification Timestamp
2024-10-20T16:19:19Z
Patio And Porch Features Wrap Around
Rear Porch
Pets Allowed Yes
Cats OK, Number Limit, Dogs OK, Breed Restrictions, Size Limit
Possession Other22
Close Of Escrow
Property Condition UpdatedRemodeled
Updated/Remodeled, UpdatedRemodeled
Rental Restrictions 1 Month
true
Road Frontage Type Other25
Private Road
Road Surface Type Paved
Asphalt
Roof Other23
Other23, Other
Room Types Bathroom 2
true
Room Types Bathroom 2 Level
Main
Room Types Bathroom 3
true
Room Types Bathroom 3 Level
Main
Room Types Bedroom 1 Level
Main
Room Types Dining Room
true
Room Types Dining Room Level
Main
Room Types Kitchen Level
Main
Security Features Other26
Gated with Guard, Security Gate, 24 Hour Security, Secured Lobby, Entry PhoneIntercom, Fire Alarm, Closed Circuit Camera(s), Security Fence, Entry Phone/Intercom, Firewall(s), Fire Sprinkler System, Smoke Detector(s)
Sewer Unknown
Public Sewer
Spa Features Private2
Heated, Community2, Bath, In Ground, Community
StatusChangeTimestamp
2024-07-26T01:01:31Z
Utilities Other29
Sewer Available, Electricity Available, Water Connected, Cable Connected, Electricity Connected, Water Available, Cable Available, Sewer Connected
Water Source Other31
Public












































