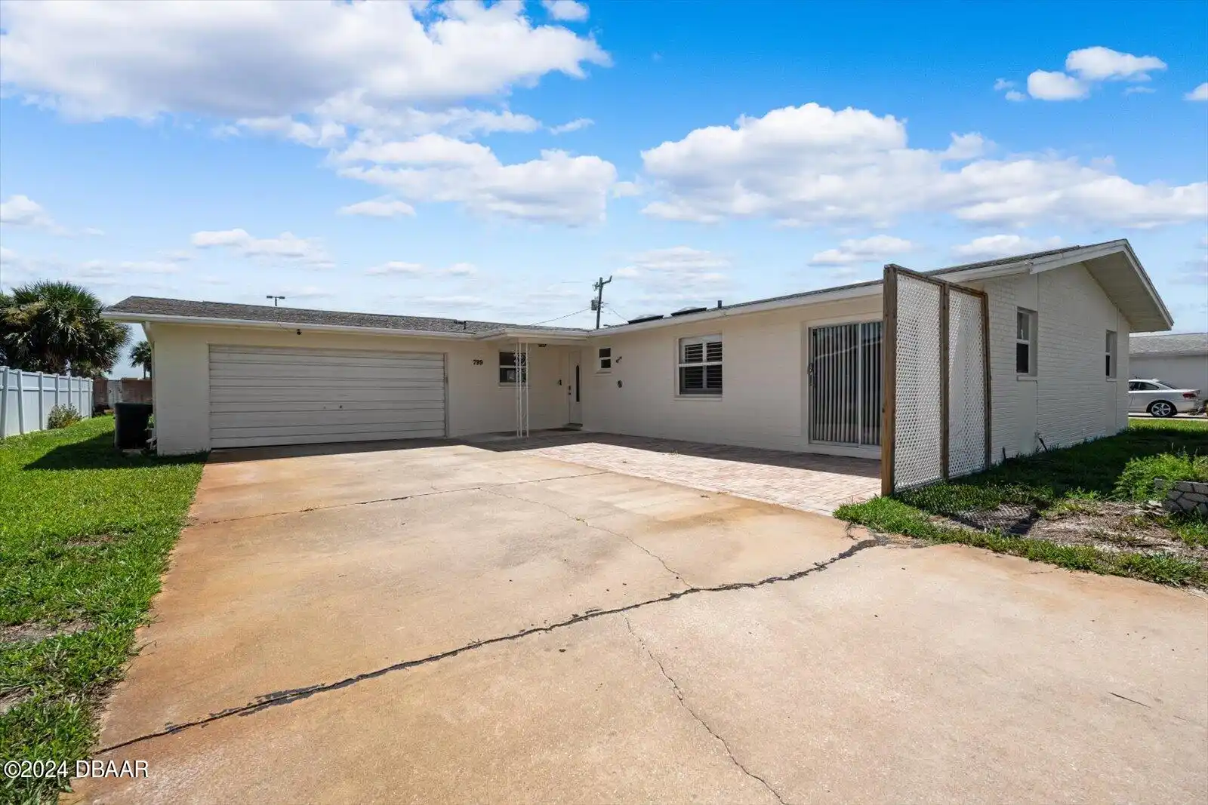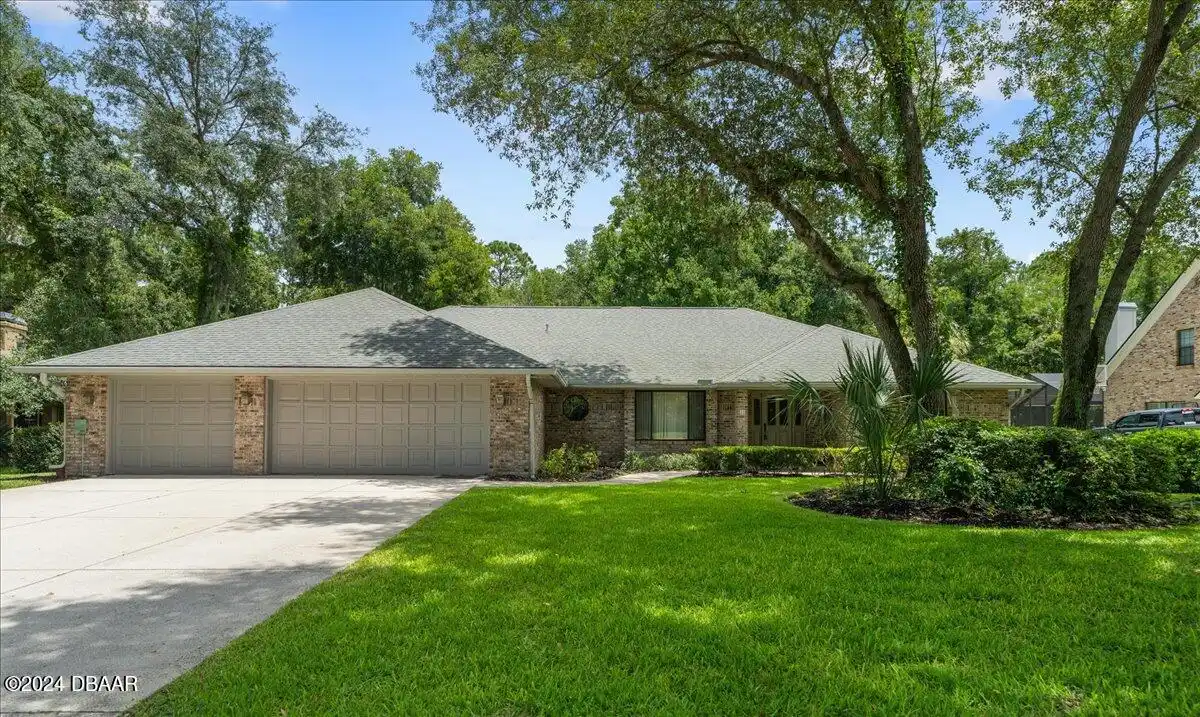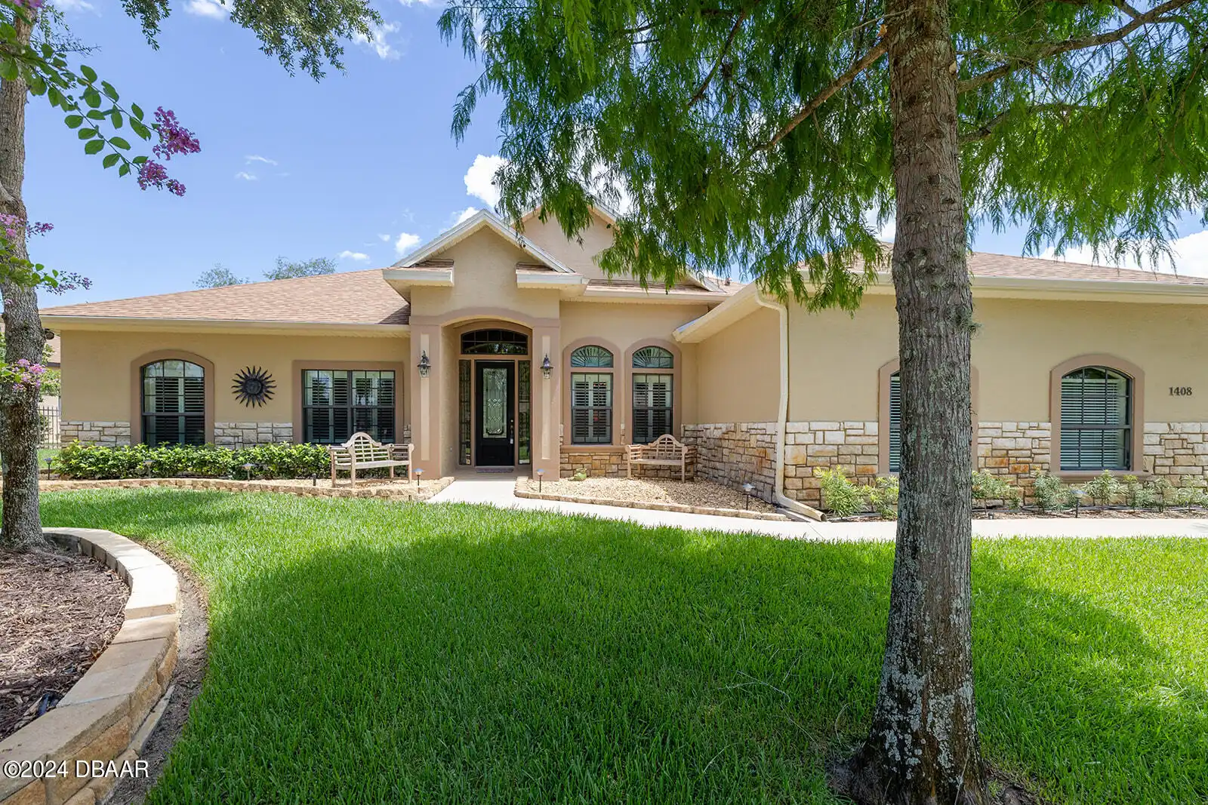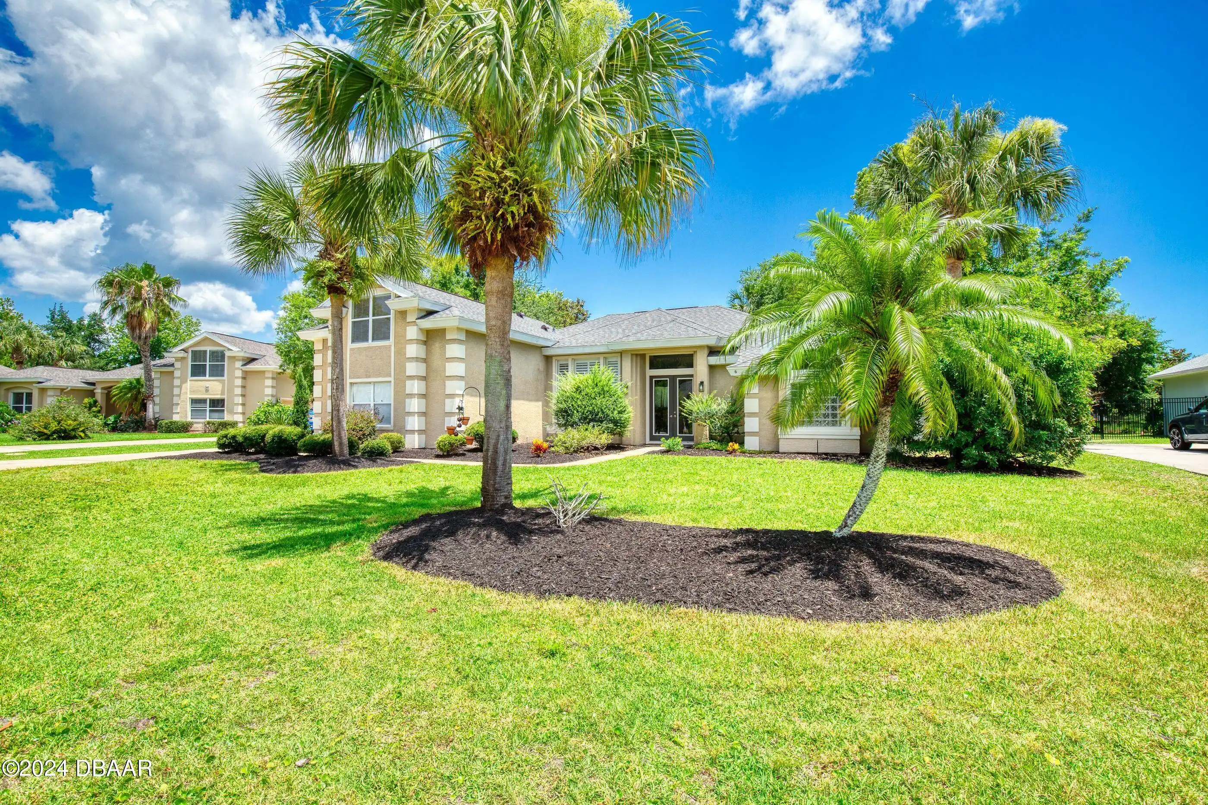Additional Information
Area Major
47 - Plantation Bay Halifax P Sugar Mill
Area Minor
47 - Plantation Bay Halifax P Sugar Mill
Appliances Other5
Electric Oven, Electric Water Heater, Dishwasher, Microwave, Refrigerator, Dryer, Disposal, Washer
Bathrooms Total Decimal
3.0
Construction Materials Other8
Stucco, Block, Stone
Contract Status Change Date
2024-06-26
Cooling Other7
Electric, Central Air
Current Use Other10
Ranch, Residential, Ranch2
Currently Not Used Accessibility Features YN
No
Currently Not Used Bathrooms Total
3.0
Currently Not Used Building Area Total
3074.0, 2106.0
Currently Not Used Carport YN
No, false
Currently Not Used Garage Spaces
3.0
Currently Not Used Garage YN
Yes, true
Currently Not Used Living Area Source
Public Records
Currently Not Used New Construction YN
No, false
Documents Change Timestamp
2024-06-26T16:37:36Z
Electric Whole House Generator
Underground
Flooring Other13
Tile, Carpet
Foundation Details See Remarks2
Block3, Block, Slab
General Property Information Association Fee
195.0
General Property Information Association Fee Frequency
Quarterly
General Property Information Association YN
Yes, true
General Property Information CDD Fee YN
No
General Property Information Directions
From I-95 exit 278 go east on Old Dixie Highway 2 miles to left on Monaghan Dr;
General Property Information Furnished
Unfurnished
General Property Information Homestead YN
Yes
General Property Information List PriceSqFt
263.53
General Property Information Senior Community YN
No, false
General Property Information Stories
1
General Property Information Waterfront YN
Yes, true
Heating Other16
Heat Pump, Electric, Electric3, Central
Interior Features Other17
Breakfast Bar, Eat-in Kitchen, Open Floorplan, Built-in Features, Entrance Foyer, Primary Downstairs, Smart Thermostat, Kitchen Island, Walk-In Closet(s), Pantry, Primary Bathroom -Tub with Separate Shower, Breakfast Nook, Ceiling Fan(s)
Internet Address Display YN
true
Internet Automated Valuation Display YN
true
Internet Consumer Comment YN
true
Internet Entire Listing Display YN
true
Laundry Features None10
Washer Hookup, Electric Dryer Hookup, In Unit
Listing Contract Date
2024-06-26
Listing Terms Other19
Cash, FHA, Conventional, VA Loan
Location Tax and Legal Country
US
Location Tax and Legal Parcel Number
3137-22-00-0060
Location Tax and Legal Tax Annual Amount
1482.0
Location Tax and Legal Tax Legal Description4
37-13-31 LOT 6 HALIFAX PLANTATION UNIT II SEC O PHASE 1 MB 62 PGS 66-72 INC PER OR 8134 PG 3376 PER OR 8360 PG 4980
Location Tax and Legal Tax Year
2023
Lock Box Type See Remarks
SentriLock
Lot Size Square Feet
9404.6
Major Change Timestamp
2024-09-04T18:47:04Z
Major Change Type
Price Reduced
Modification Timestamp
2024-09-04T18:56:27Z
Patio And Porch Features Wrap Around
Porch, Screened, Covered2, Covered
Pets Allowed Yes
Cats OK, Dogs OK
Possession Other22
Close Of Escrow
Price Change Timestamp
2024-09-04T18:47:04Z
Road Frontage Type Other25
City Street
Road Surface Type Paved
Paved
Room Types Bedroom 1 Level
Main
Room Types Bedroom 2 Level
Main
Room Types Bedroom 3 Level
Main
Room Types Bedroom 4 Level
Main
Room Types Family Room
true
Room Types Family Room Level
Main
Room Types Kitchen Level
Main
Sewer Unknown
Public Sewer
Smart Home Features Irrigation
true
Smart Home Features Locks
true
Smart Home Features Monitoring
true
Smart Home Features Security3
true
StatusChangeTimestamp
2024-06-26T16:38:05Z
Utilities Other29
Sewer Available, Electricity Available, Cable Connected, Electricity Connected, Water Available, Cable Available
Water Source Other31
Public

























































