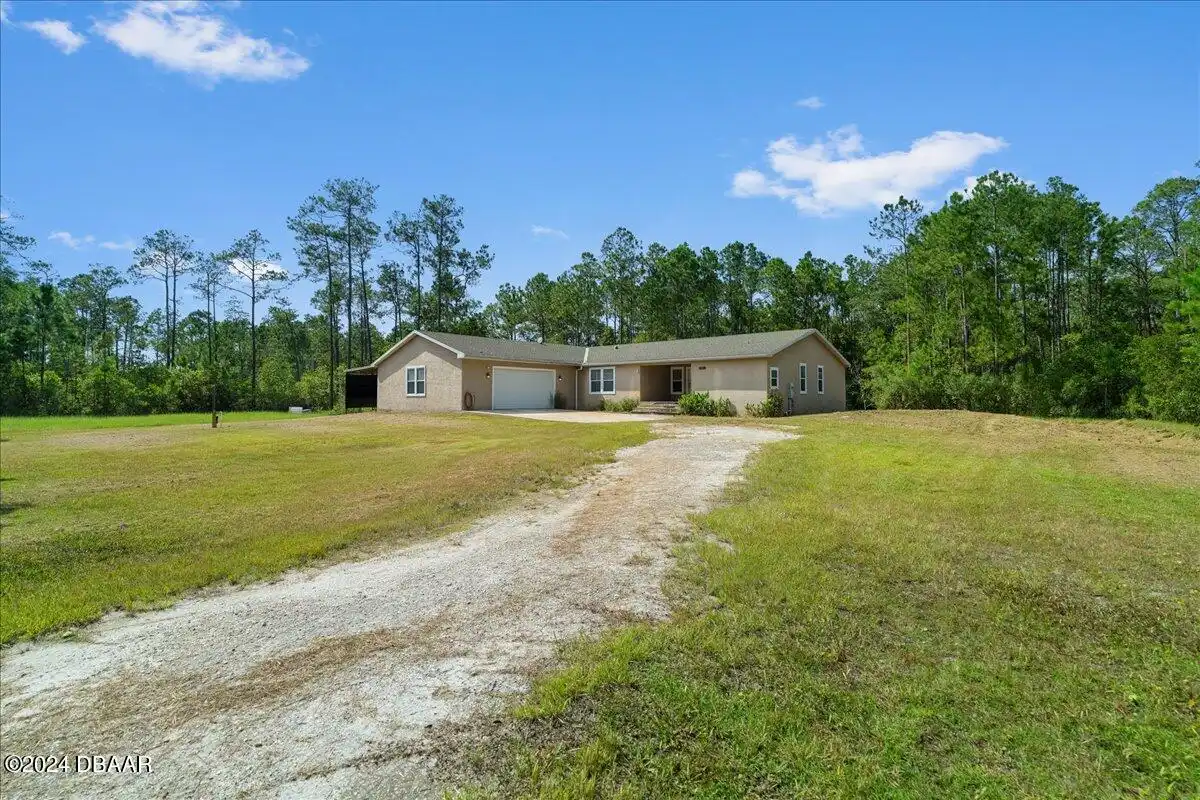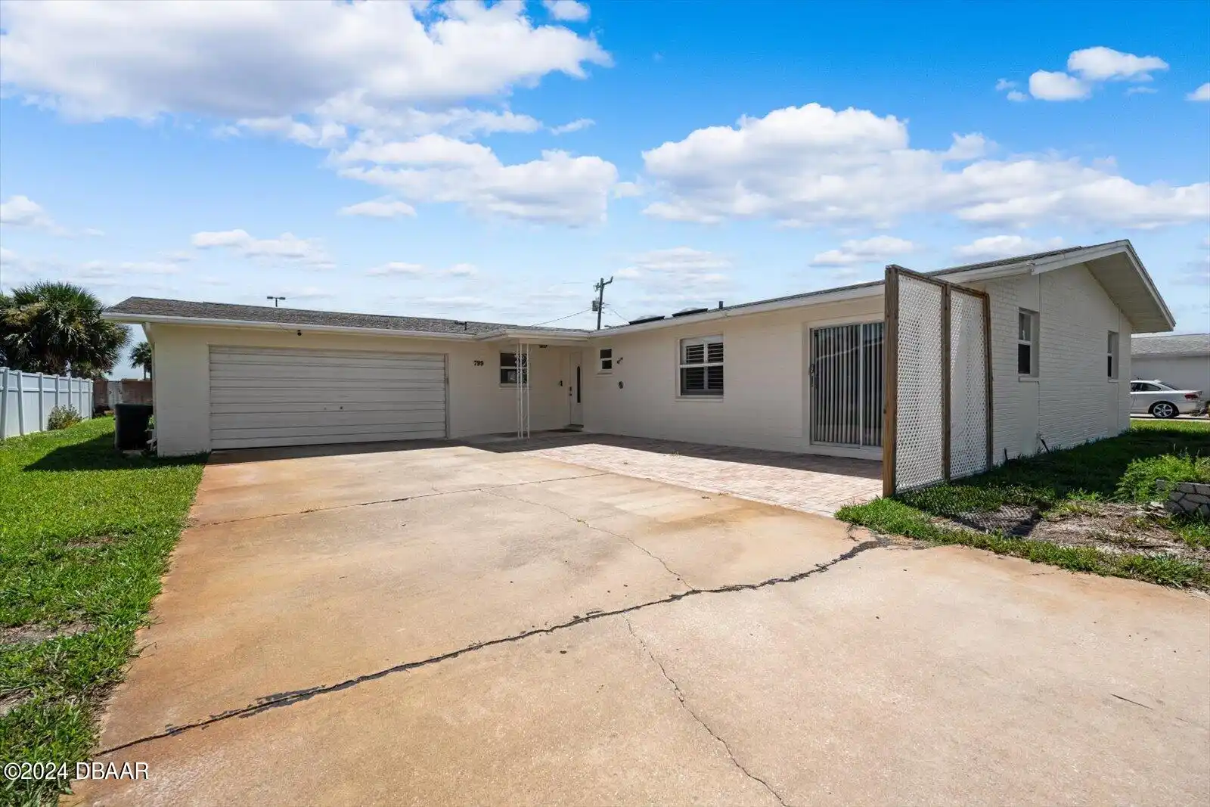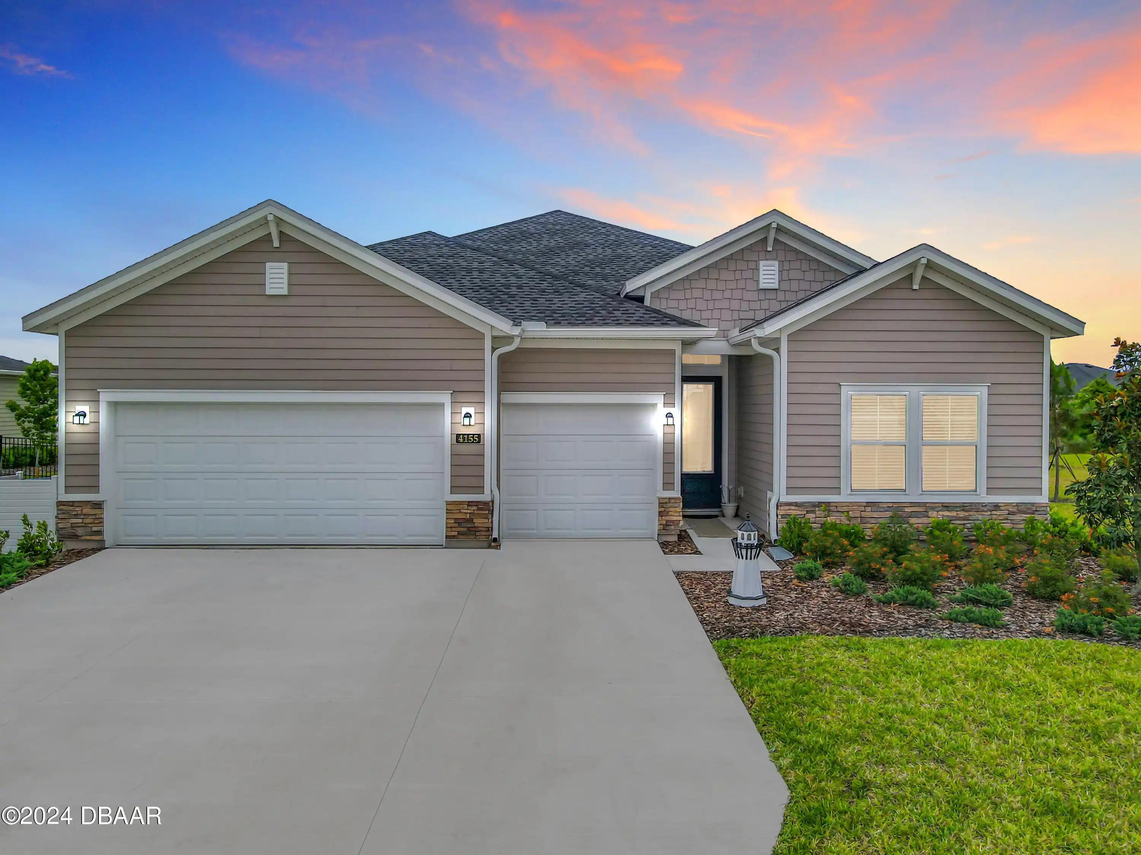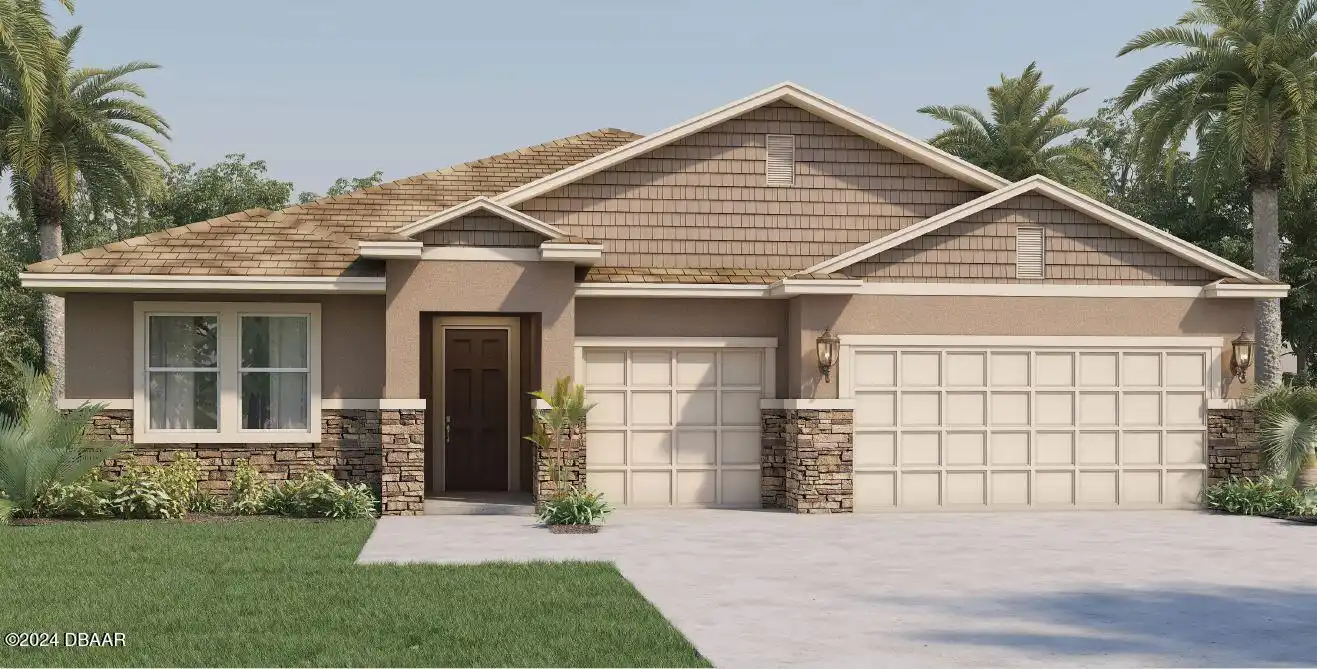Additional Information
Area Major
48 - Ormond Beach W of 95 N of 40
Area Minor
48 - Ormond Beach W of 95 N of 40
Appliances Other5
ENERGY STAR Qualified Water Heater, Electric Water Heater, Dishwasher, Microwave, Refrigerator, Double Oven, Disposal, Ice Maker, Electric Range
Association Amenities Other2
Other2, Clubhouse, Pickleball, Tennis Court(s), Playground, Other
Association Fee Includes Other4
Maintenance Grounds, Maintenance Grounds2, Security, Security2
Bathrooms Total Decimal
3.0
Construction Materials Other8
Stucco, Block, Concrete
Contract Status Change Date
2024-06-06
Cooling Other7
Zoned, Multi Units, Electric, Central Air
Current Use Other10
Residential, Single Family
Currently Not Used Accessibility Features YN
No
Currently Not Used Bathrooms Total
3.0
Currently Not Used Building Area Total
2589.0, 3464.0
Currently Not Used Carport YN
No, false
Currently Not Used Garage Spaces
2.0
Currently Not Used Garage YN
Yes, true
Currently Not Used Living Area Source
Assessor
Currently Not Used New Construction YN
No, false
Documents Change Timestamp
2024-06-06T21:20:16Z
Fencing Other14
Back Yard, Privacy, Vinyl, Fenced, Vinyl2
Flooring Other13
Wood, Tile
Foundation Details See Remarks2
Slab
General Property Information Association Fee
415.0
General Property Information Association Fee Frequency
Quarterly
General Property Information Association Name
BREAKAWAY TRAILS HOA
General Property Information Association YN
Yes, true
General Property Information CDD Fee YN
No
General Property Information Direction Faces
South
General Property Information Directions
From 95. West on Granada Rt into Breakaway Trails L on River Chase L on Coquina Ridge right on Wild Creek Way
General Property Information Homestead YN
Yes
General Property Information List PriceSqFt
204.71
General Property Information Lot Size Dimensions
101 x 158
General Property Information Property Attached YN2
No, false
General Property Information Senior Community YN
No, false
General Property Information Stories
2
General Property Information Waterfront YN
No, false
Heating Other16
Zoned, Heat Pump, Electric, Electric3, Zoned2, Central
Historical Information Public Historical Remarks 1
1st Floor: Slab; Acreage: 0 - 1/2; Architecture: Modern; Floor Coverings: Luxury Vinyl; Inside: 2 Bedrooms Down Inside Laundry Volume Ceiling; Miscellaneous: Gated Community Homeowners Association HOA Contact Info: HOA 386-673-0901 Security System; Parking: Oversized; SqFt - Total: 3463.00; HOA Main Address: 16 BREAKAWAY TRAIL ORMOND BEACH FL 32174; Harbormaster: No; HOA License Location Address: 16 BREAKAWAY TRAIL ORMOND BEACH FL 32174
Interior Features Other17
Eat-in Kitchen, Open Floorplan, Built-in Features, Entrance Foyer, Primary Downstairs, Smart Thermostat, Split Bedrooms, Walk-In Closet(s), Primary Bathroom -Tub with Separate Shower, Smart Home, Vaulted Ceiling(s), Breakfast Nook, Ceiling Fan(s)
Internet Address Display YN
true
Internet Automated Valuation Display YN
true
Internet Consumer Comment YN
true
Internet Entire Listing Display YN
true
Laundry Features None10
Washer Hookup, Sink, Lower Level, In Unit
Listing Contract Date
2024-06-06
Listing Terms Other19
Cash, FHA, Conventional, VA Loan
Location Tax and Legal Country
US
Location Tax and Legal Parcel Number
4126-05-00-1040
Location Tax and Legal Tax Annual Amount
6765.0
Location Tax and Legal Tax Legal Description4
LOT 104 BREAKAWAY TRAILS PHASE 3 UNIT I MB 44 PGS 1-7 INC PER OR 4752 PG 4378 PER OR 5563 PG 2090 PER OR 8094 PG 3502
Location Tax and Legal Tax Year
2023
Location Tax and Legal Zoning Description
Single Family
Lock Box Type See Remarks
Supra
Lot Features Other18
Cul-De-Sac
Lot Size Square Feet
21344.4
Major Change Timestamp
2024-10-20T14:19:22Z
Major Change Type
Price Reduced
Modification Timestamp
2024-11-14T20:25:01Z
Patio And Porch Features Wrap Around
Porch, Rear Porch, Patio, Covered2, Covered
Pets Allowed Yes
Cats OK, Dogs OK, Yes
Possession Other22
Close Of Escrow
Price Change Timestamp
2024-10-20T14:19:22Z
Road Surface Type Paved
Paved
Room Types Bedroom 1 Level
Main
Room Types Bedroom 2 Level
Main
Room Types Bedroom 3 Level
Main
Room Types Bedroom 4 Level
Upper
Room Types Family Room
true
Room Types Family Room Level
Main
Room Types Kitchen Level
Main
Room Types Living Room
true
Room Types Living Room Level
Main
Room Types Utility Room
true
Room Types Utility Room Level
Main
Security Features Other26
Security System Owned
Sewer Unknown
Public Sewer
Smart Home Features Irrigation
true
Smart Home Features Lighting2
true
Smart Home Features Monitoring
true
Smart Home Features Programmable Thermostat
true
Smart Home Features Security3
true
StatusChangeTimestamp
2024-06-07T00:38:19Z
Utilities Other29
Water Connected, Cable Connected, Electricity Connected, Sewer Connected
Water Source Other31
Public




































