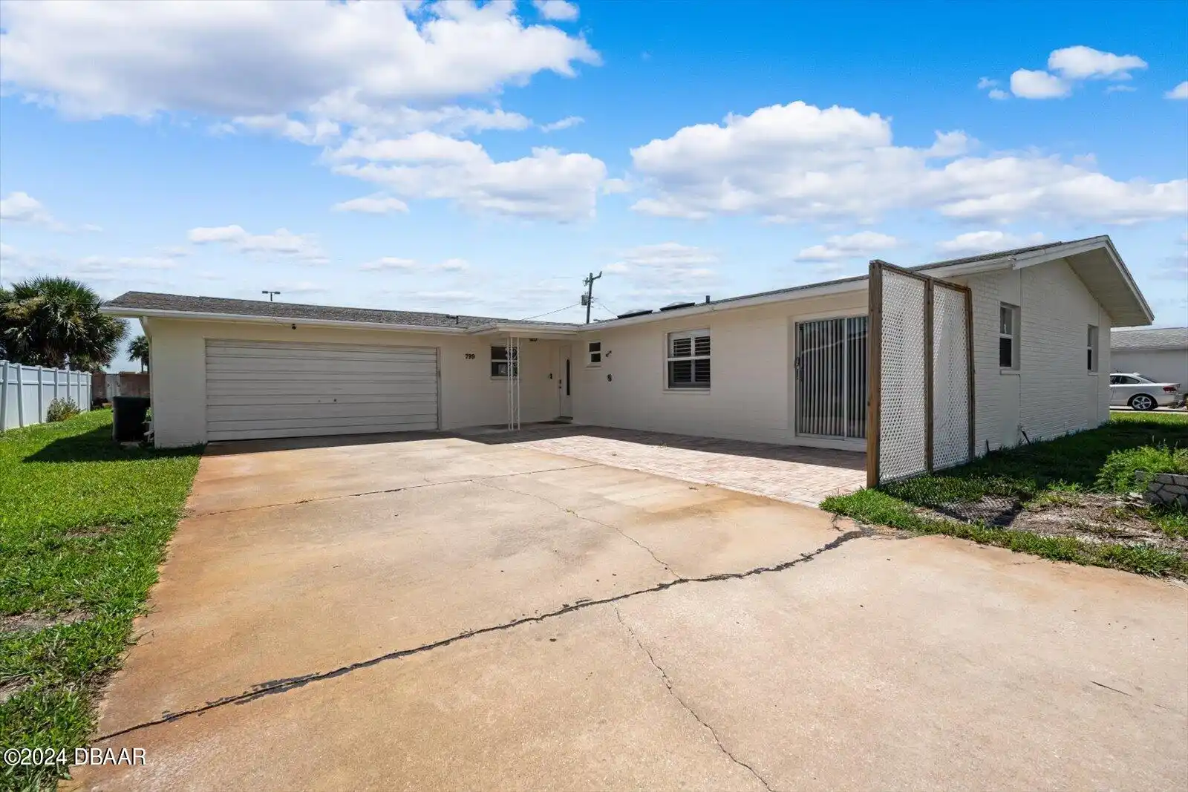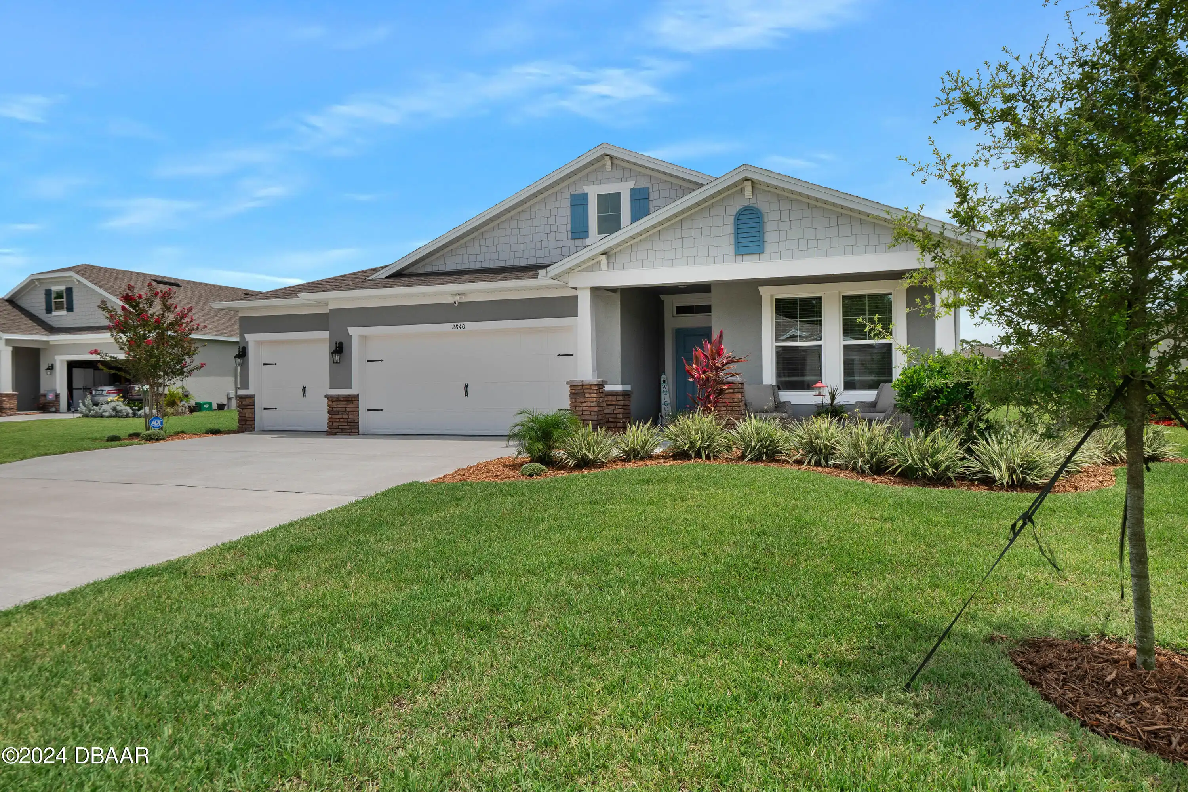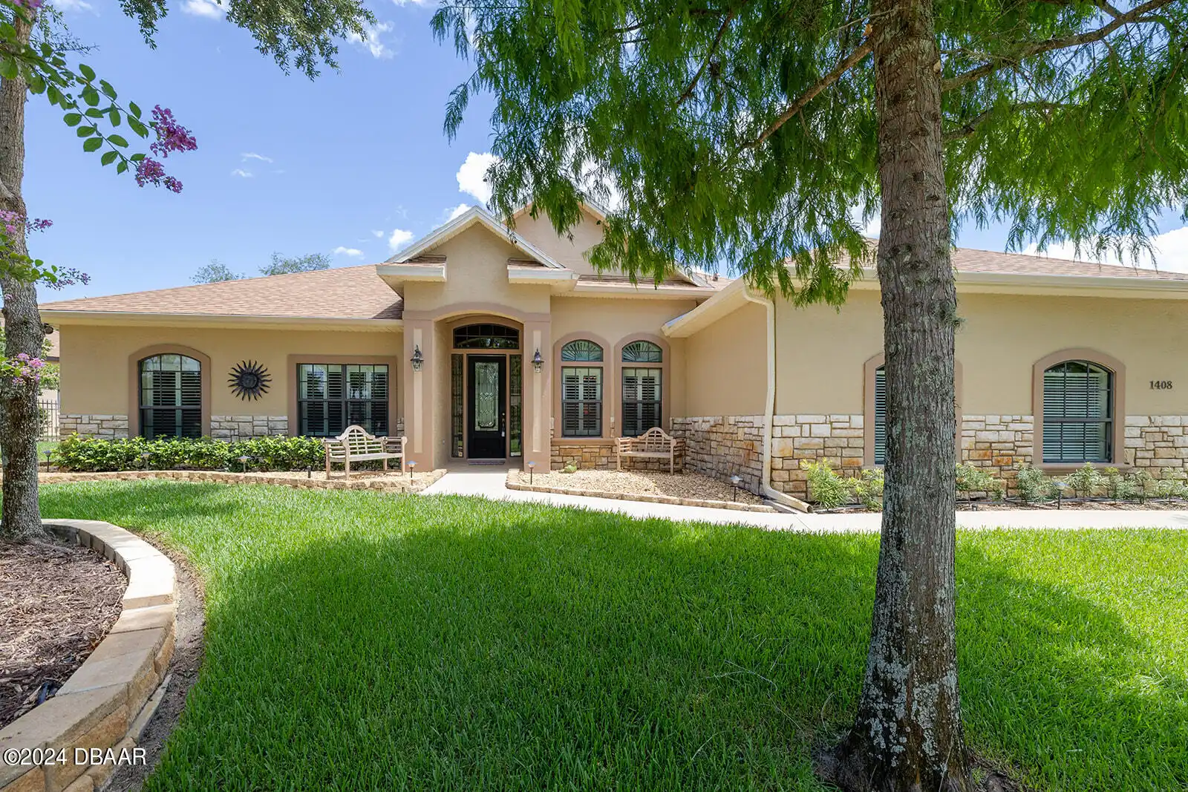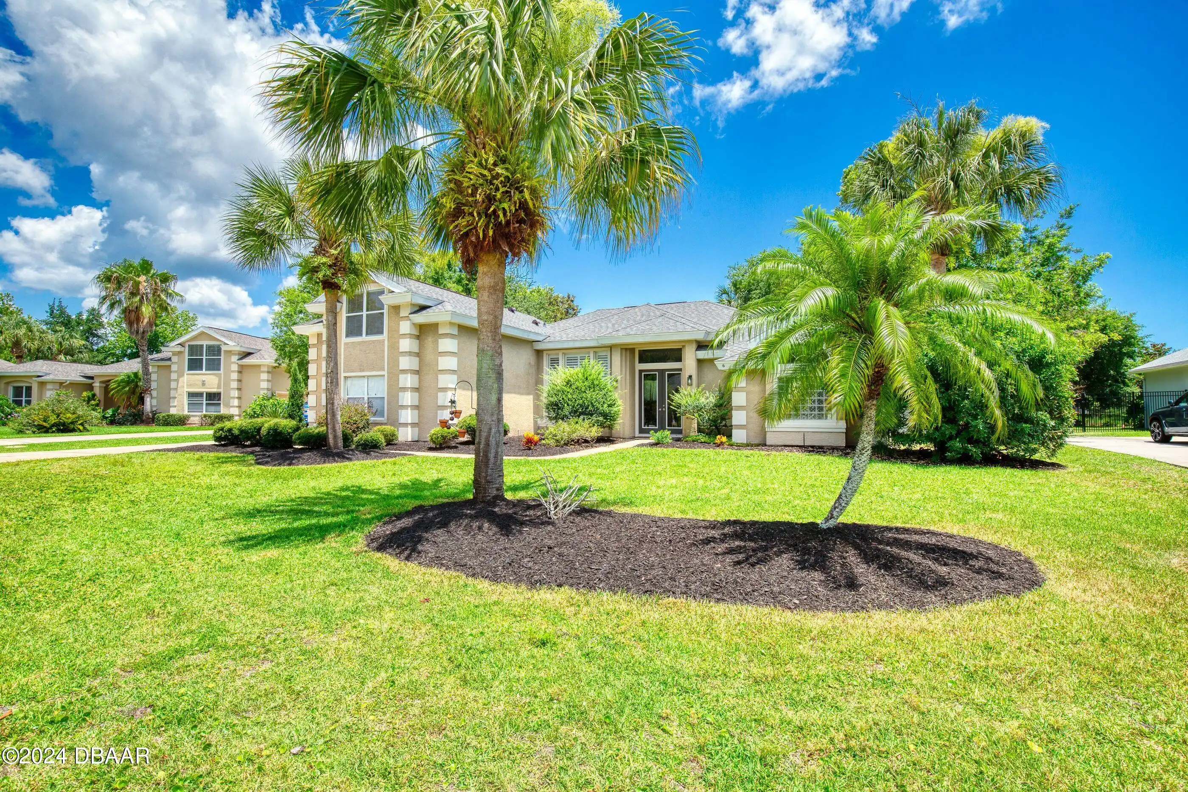Additional Information
Area Major
48 - Ormond Beach W of 95 N of 40
Area Minor
48 - Ormond Beach W of 95 N of 40
Appliances Other5
Dishwasher, Microwave, Refrigerator, Dryer, Electric Range, Washer
Association Amenities Other2
Maintenance Grounds, Clubhouse, Basketball Court, Jogging Path, Pickleball, Tennis Court(s), Gated, Playground
Association Fee Includes Other4
Maintenance Grounds, Maintenance Grounds2, Security, Security2
Bathrooms Total Decimal
3.0
Construction Materials Other8
Brick
Contract Status Change Date
2024-08-10
Cooling Other7
Electric, Central Air
Current Use Other10
Residential, Single Family
Currently Not Used Accessibility Features YN
No
Currently Not Used Bathrooms Total
3.0
Currently Not Used Building Area Total
4918.0, 3237.0
Currently Not Used Carport YN
No, false
Currently Not Used Garage Spaces
3.0
Currently Not Used Garage YN
Yes, true
Currently Not Used Living Area Source
Public Records
Currently Not Used New Construction YN
No, false
Documents Change Timestamp
2024-07-31T18:55:48Z
Fireplace Features Other12
Double Sided, Gas
Flooring Other13
Laminate, Tile, Carpet
Foundation Details See Remarks2
BrickMortar, Brick/Mortar
General Property Information Association Fee
415.0
General Property Information Association Fee Frequency
Quarterly
General Property Information Association YN
Yes, true
General Property Information CDD Fee YN
No
General Property Information Direction Faces
West
General Property Information Directions
Granada entrance. Breakaway Trail to Echo Woods Way to Forest View Way
General Property Information Homestead YN
No
General Property Information List PriceSqFt
171.46
General Property Information Property Attached YN2
No, false
General Property Information Senior Community YN
No, false
General Property Information Stories
1
General Property Information Waterfront YN
No, false
Heating Other16
Electric, Electric3, Central
Interior Features Other17
Pantry, Eat-in Kitchen, Open Floorplan, Primary Bathroom -Tub with Separate Shower, Vaulted Ceiling(s), Breakfast Nook, Ceiling Fan(s), Split Bedrooms, Walk-In Closet(s)
Internet Address Display YN
true
Internet Automated Valuation Display YN
true
Internet Consumer Comment YN
true
Internet Entire Listing Display YN
true
Laundry Features None10
Sink
Listing Contract Date
2024-07-31
Listing Terms Other19
Cash, FHA, Conventional, VA Loan
Location Tax and Legal Country
US
Location Tax and Legal Parcel Number
4126-01-00-0510
Location Tax and Legal Tax Annual Amount
7932.0
Location Tax and Legal Tax Legal Description4
LOT 51 PHASE I UNIT I BREAKAWAY TRAILS SUB MB 41 PGS 29 TO 32 INC PER OR 3365 PG 0206
Location Tax and Legal Tax Year
2023
Lock Box Type See Remarks
None8
Lot Size Square Feet
15812.28
Major Change Timestamp
2024-08-10T18:42:22Z
Major Change Type
Status Change
Modification Timestamp
2024-08-10T18:43:02Z
Off Market Date
2024-08-10
Patio And Porch Features Wrap Around
Deck, Rear Porch, Screened
Pets Allowed Yes
Cats OK, Dogs OK
Possession Other22
Close Of Escrow
Purchase Contract Date
2024-08-10
Road Surface Type Paved
Asphalt
Room Types Bedroom 1 Level
Main
Room Types Bedroom 2 Level
Main
Room Types Bedroom 3 Level
Main
Room Types Bedroom 4 Level
Main
Room Types Dining Room
true
Room Types Dining Room Level
Main
Room Types Family Room
true
Room Types Family Room Level
Main
Room Types Kitchen Level
Main
Room Types Living Room
true
Room Types Living Room Level
Main
StatusChangeTimestamp
2024-08-10T18:41:35Z
Utilities Other29
Water Connected, Electricity Connected, Sewer Connected
Water Source Other31
Public























































