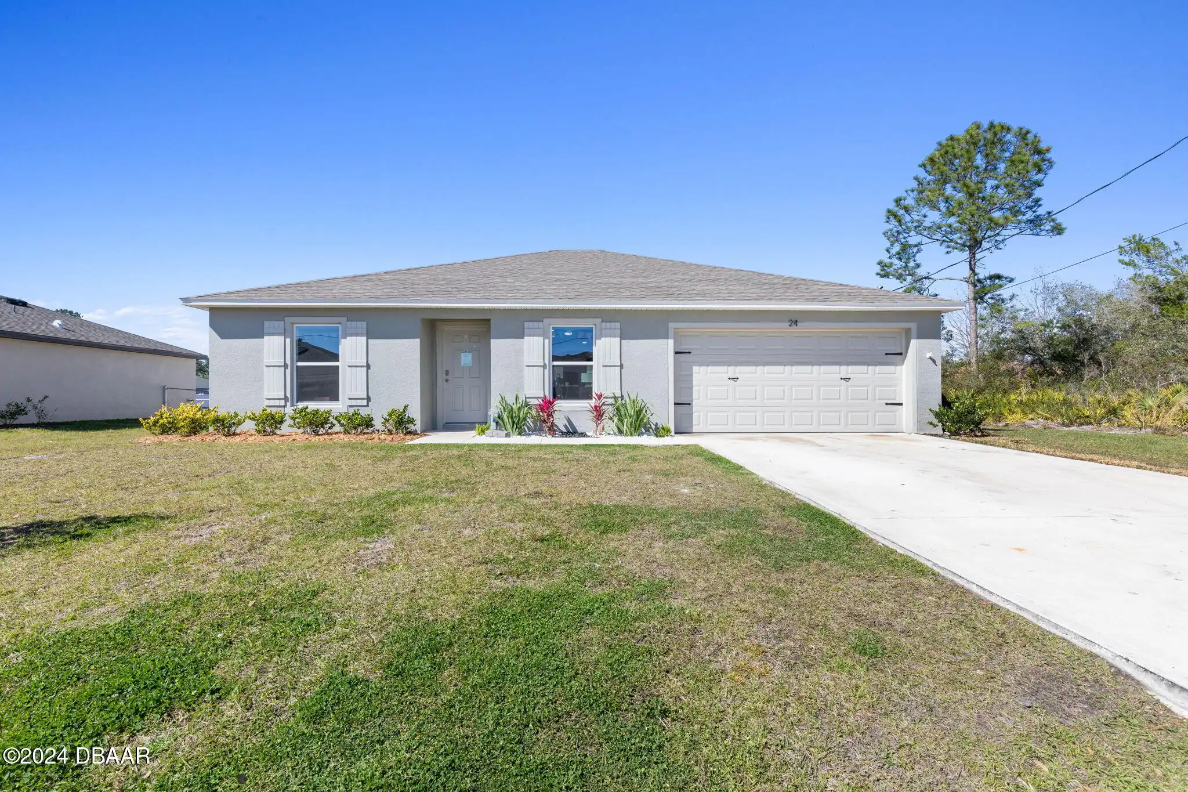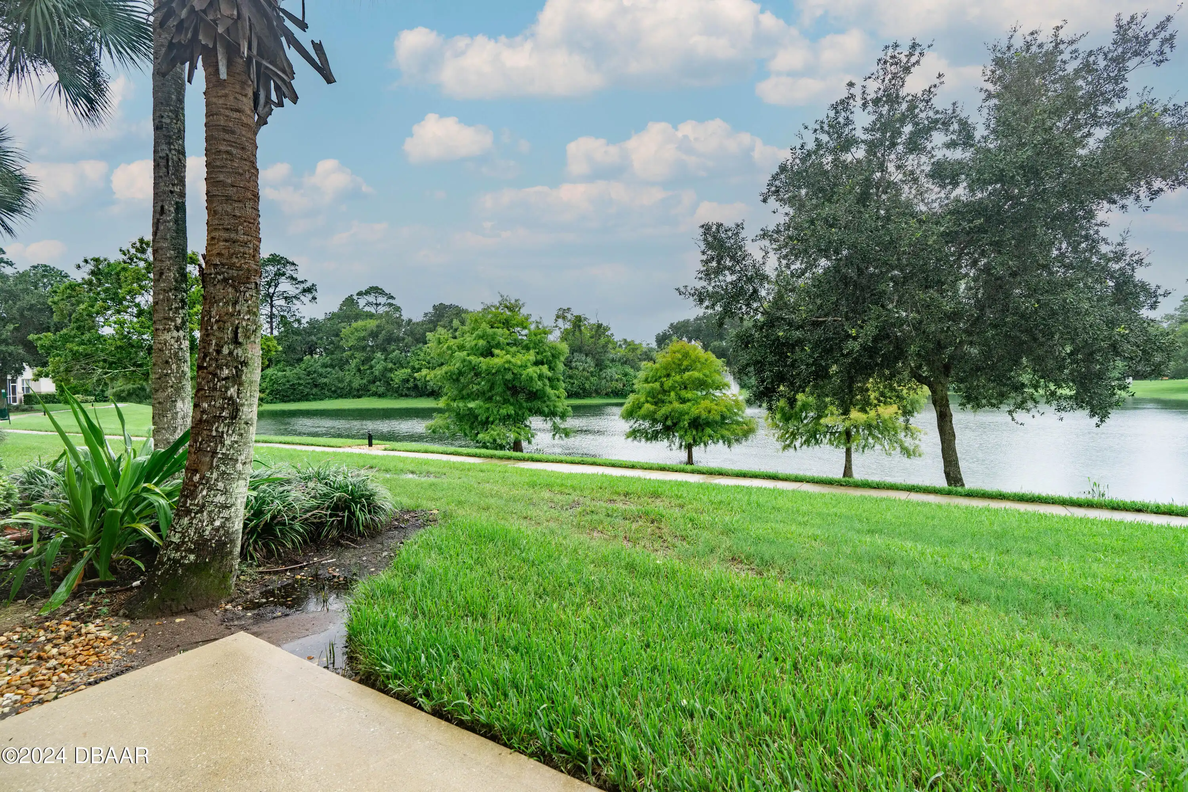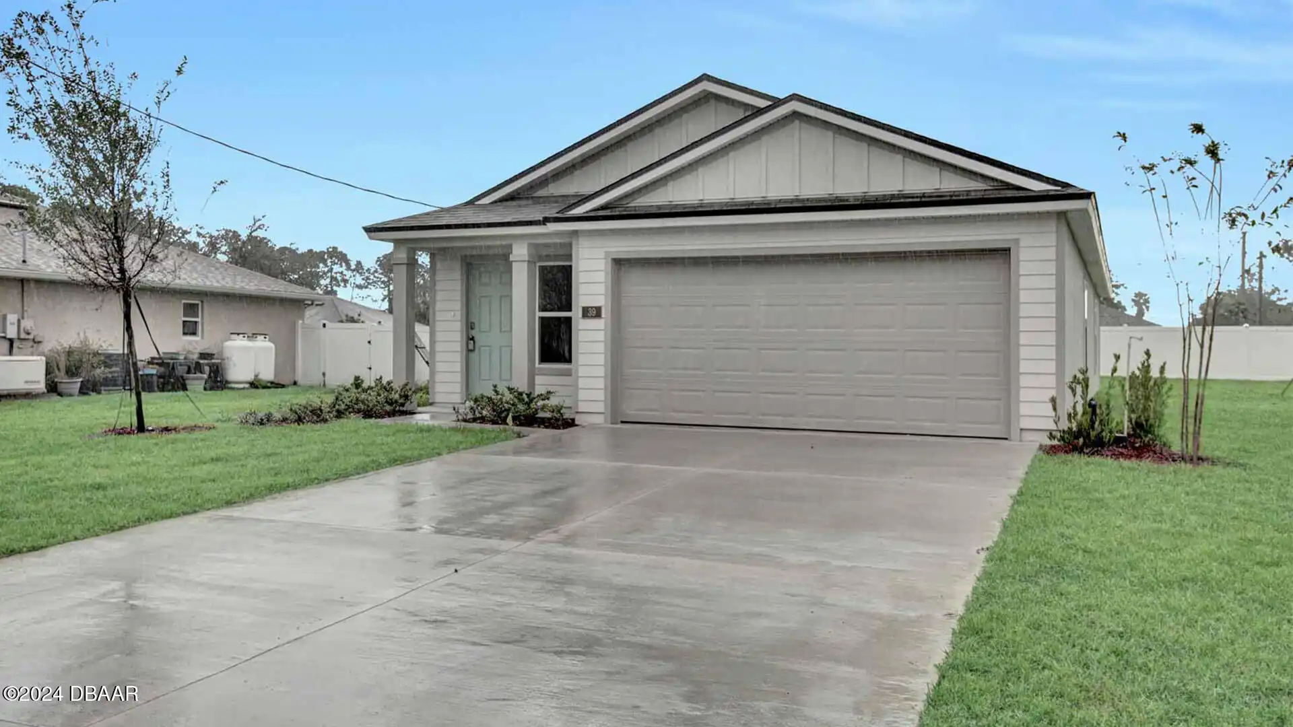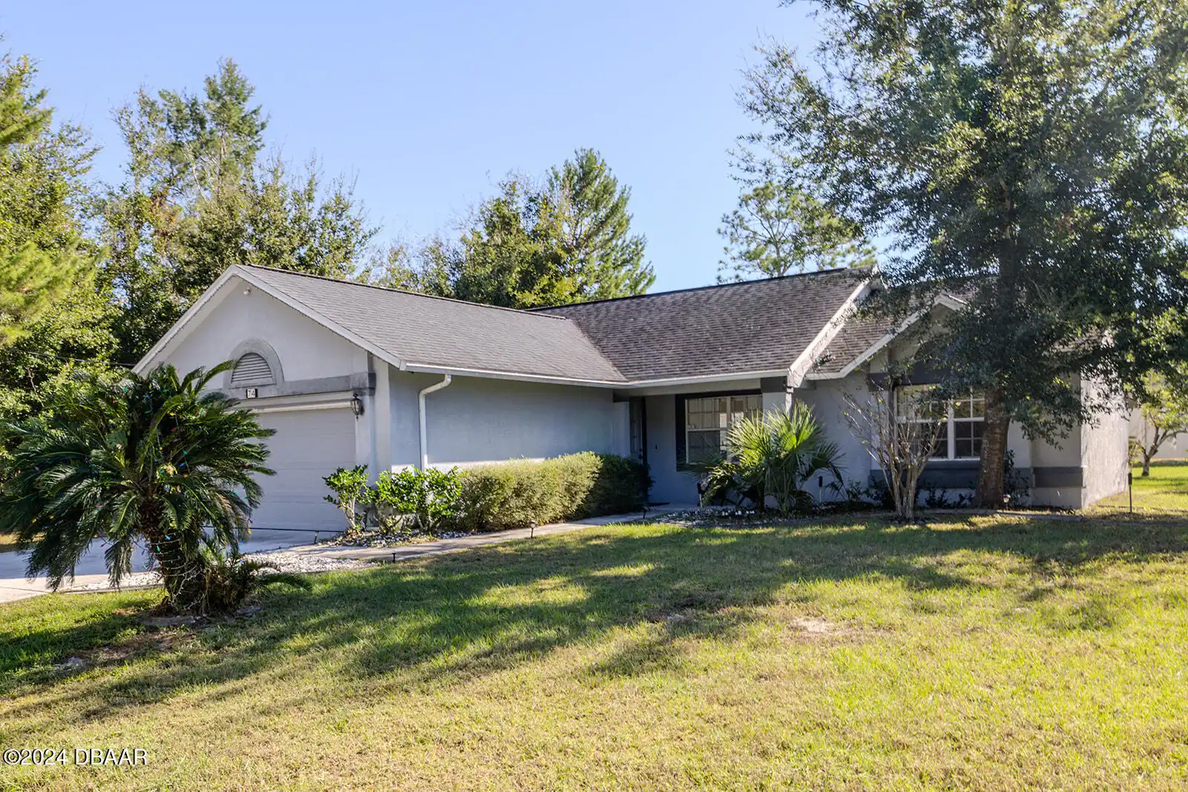Additional Information
Area Major
60 - Palm Coast
Area Minor
60 - Palm Coast
Appliances Other5
Dishwasher, Microwave, Refrigerator, Electric Range
Bathrooms Total Decimal
2.0
Construction Materials Other8
Stucco, Block, Concrete
Contract Status Change Date
2025-01-09
Cooling Other7
Central Air
Current Use Other10
Single Family
Currently Not Used Accessibility Features YN
No
Currently Not Used Bathrooms Total
2.0
Currently Not Used Building Area Total
1500.0, 2011.0
Currently Not Used Carport YN
No, false
Currently Not Used Estimated Completion Date
2024-07-01
Currently Not Used Garage Spaces
2.0
Currently Not Used Garage YN
Yes, true
Currently Not Used Living Area Source
Builder
Currently Not Used New Construction YN
Yes, true
Flooring Other13
Vinyl, Carpet
Foundation Details See Remarks2
Block3, Block, Slab
General Property Information Association YN
No, false
General Property Information CDD Fee YN
No
General Property Information Directions
HWY I-95 EAST ON HWY 100 LEFT ON SEMINOLE WOODS BLVD LEFT ON SESAME BLVD RIGHT ON SLEEPY HOLLOW TRL HOUSE IS ON RIGHT
General Property Information Homestead YN
No
General Property Information List PriceSqFt
213.33
General Property Information Lot Size Dimensions
10001
General Property Information Property Attached YN2
No, false
General Property Information Senior Community YN
No, false
General Property Information Stories
1
General Property Information Waterfront YN
No, false
Heating Other16
Electric, Electric3
Interior Features Other17
Ceiling Fan(s), Split Bedrooms
Internet Address Display YN
true
Internet Automated Valuation Display YN
false
Internet Consumer Comment YN
false
Internet Entire Listing Display YN
true
Laundry Features None10
Washer Hookup, Electric Dryer Hookup, In Unit
Listing Contract Date
2024-07-18
Listing Terms Other19
Cash, FHA, Conventional, VA Loan
Location Tax and Legal Country
US
Location Tax and Legal Parcel Number
07-11-31-7059-00700-0040
Location Tax and Legal Tax Legal Description4
PALM COAST SEC 59 BLK 70 LOT 4 OR 553 PG 1539 OR 799 PG 773 OR 850 PG 200 OR 1084 PG 738 OR 1103 PG 737
Location Tax and Legal Zoning Description
Single Family
Lock Box Type See Remarks
Combo
Lot Size Square Feet
10018.8
Major Change Timestamp
2025-01-10T00:27:32.000Z
Major Change Type
Status Change
Modification Timestamp
2025-01-10T00:28:06.000Z
Off Market Date
2025-01-08
Patio And Porch Features Wrap Around
Patio
Pets Allowed Yes
Cats OK, Dogs OK, Yes
Possession Other22
Close Of Escrow
Price Change Timestamp
2024-12-05T22:51:37.000Z
Purchase Contract Date
2025-01-08
Room Types Bedroom 1 Level
Main
Room Types Bedroom 2 Level
Main
Room Types Bedroom 3 Level
Main
Room Types Dining Room
true
Room Types Dining Room Level
Main
Room Types Kitchen Level
Main
Room Types Living Room
true
Room Types Living Room Level
Main
Room Types Utility Room
true
Room Types Utility Room Level
Main
Sewer Unknown
Public Sewer
StatusChangeTimestamp
2025-01-10T00:27:30.000Z
Utilities Other29
Water Connected, Electricity Connected, Cable Available, Sewer Connected
Water Source Other31
Public



























