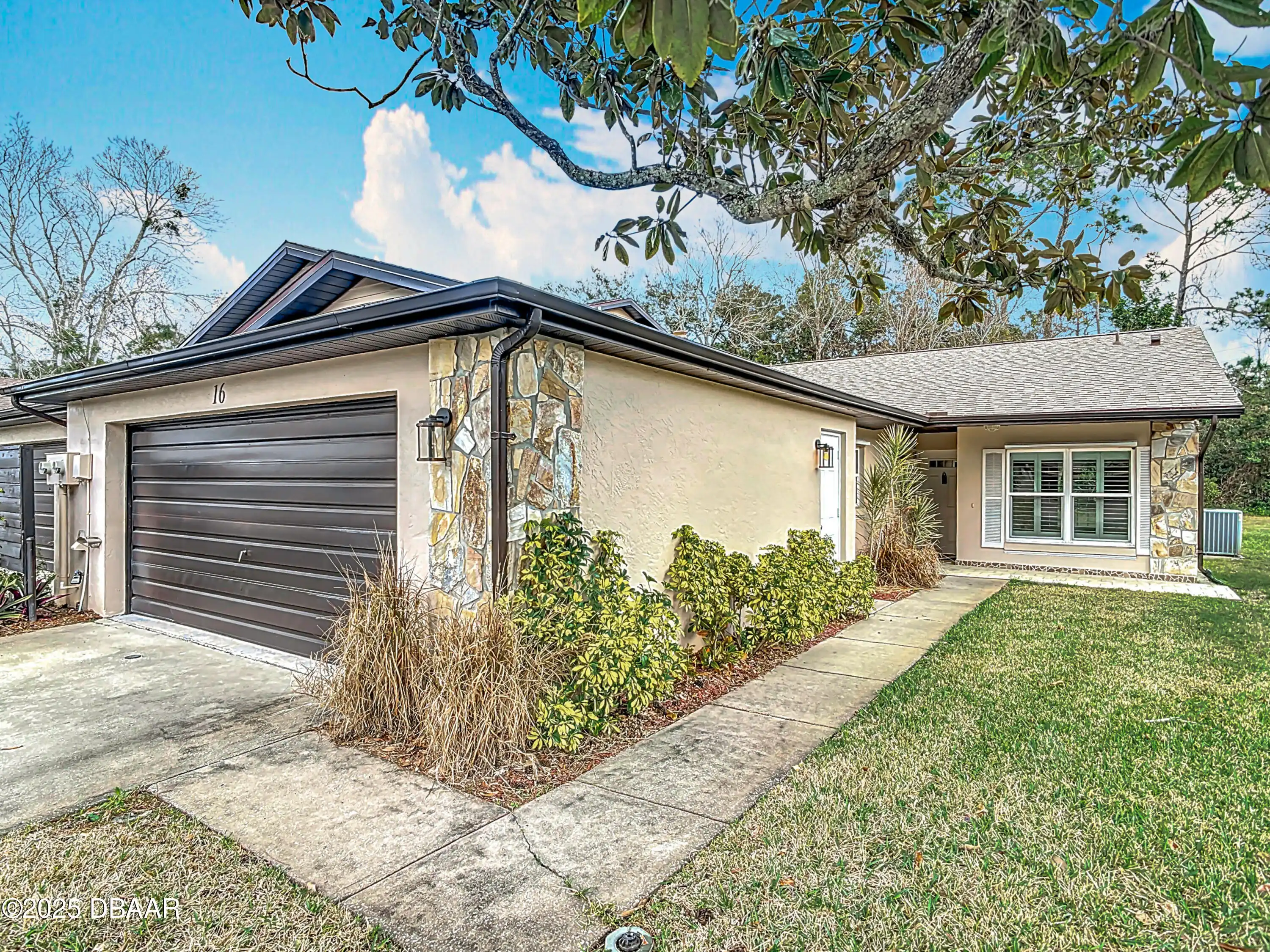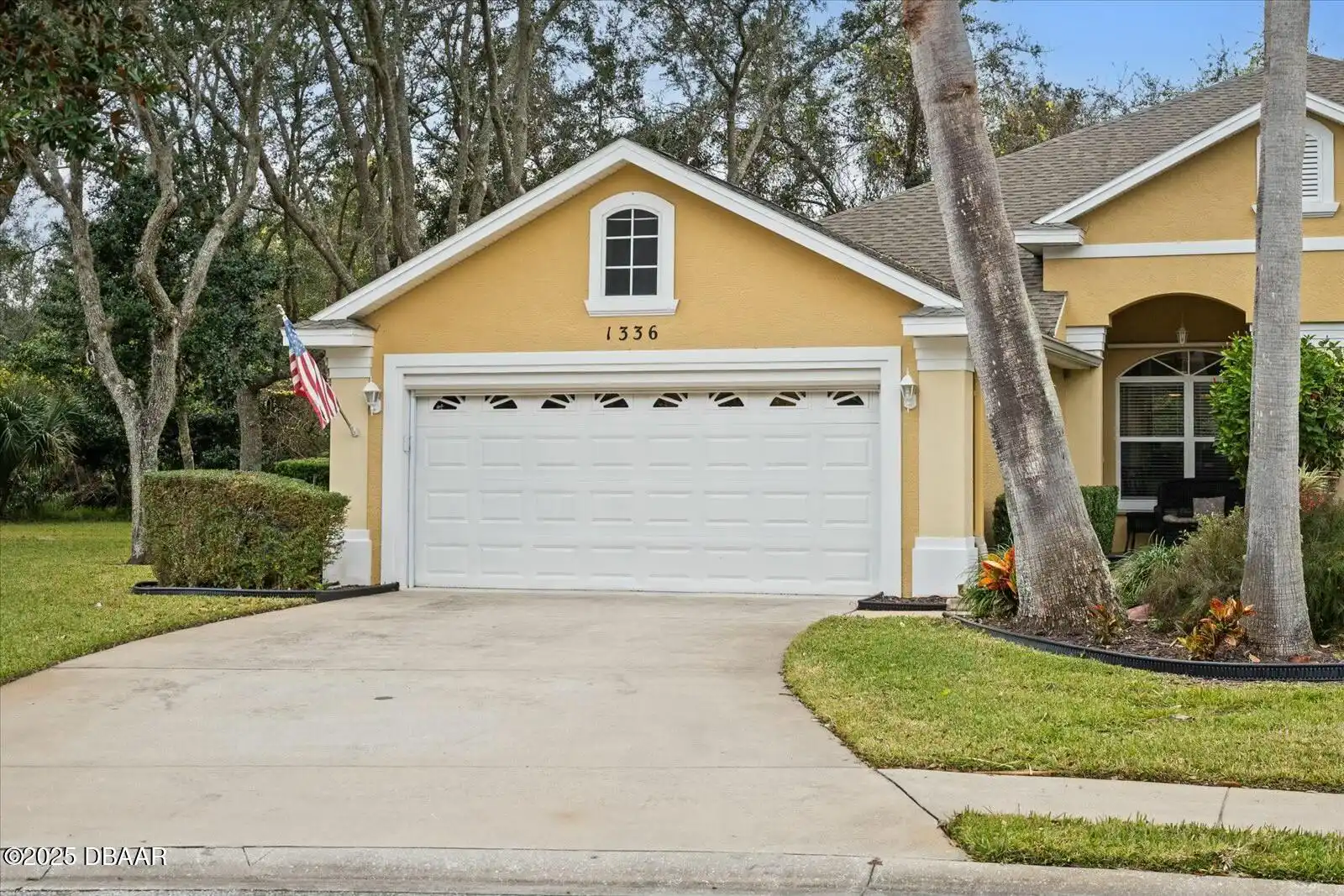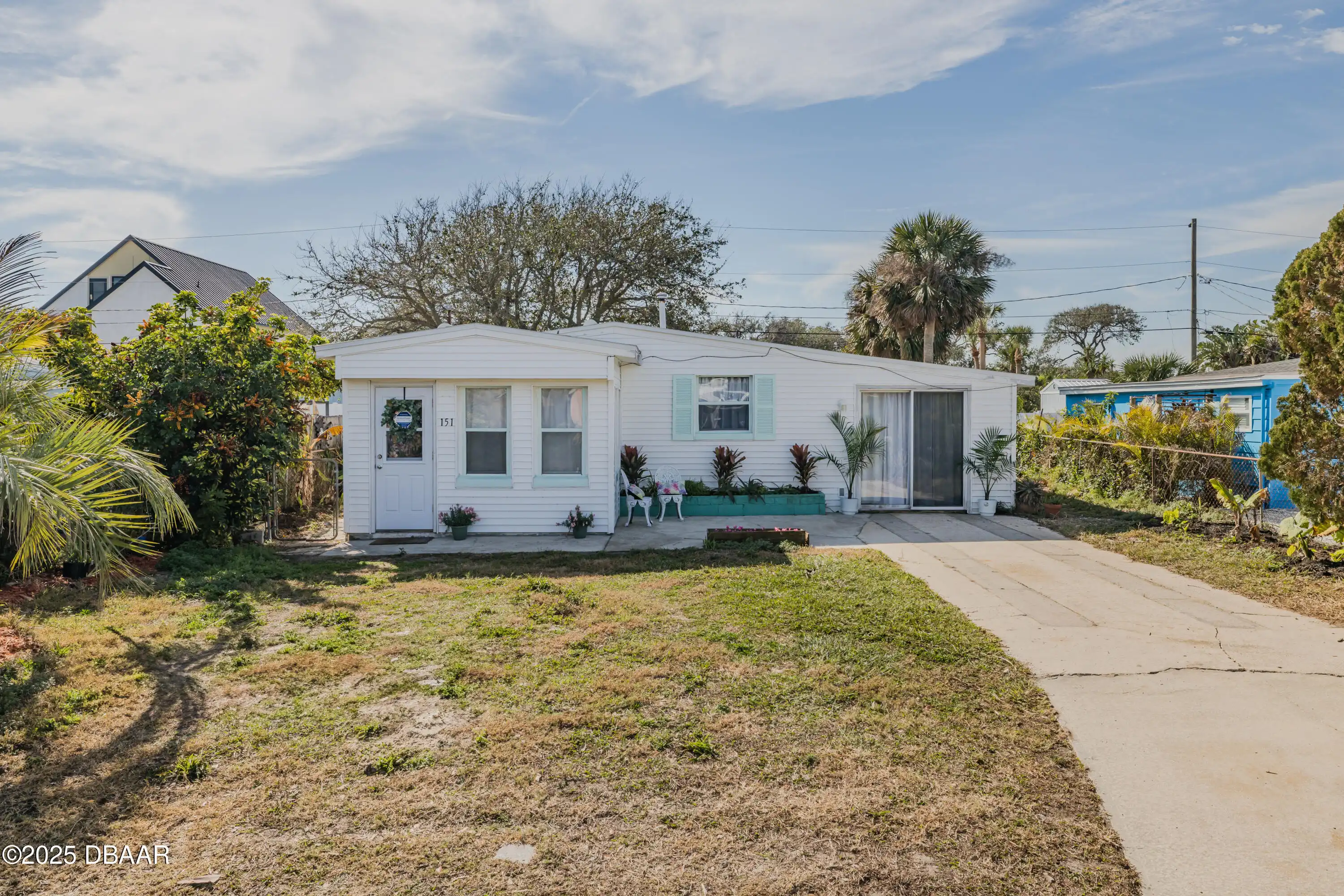Additional Information
Area Major
41 - LPGA to Granada E of Nova
Area Minor
41 - LPGA to Granada E of Nova
Appliances Other5
Dishwasher, Microwave, Refrigerator, Dryer, Electric Range, Washer
Bathrooms Total Decimal
2.0
Construction Materials Other8
Block, Concrete
Contract Status Change Date
2025-02-01
Cooling Other7
Central Air
Current Use Other10
Residential
Currently Not Used Accessibility Features YN
No
Currently Not Used Bathrooms Total
2.0
Currently Not Used Building Area Total
1479.0
Currently Not Used Carport YN
No, false
Currently Not Used Garage Spaces
2.0
Currently Not Used Garage YN
Yes, true
Currently Not Used Living Area Source
Public Records
Currently Not Used New Construction YN
No, false
Exterior Features Other11
Storm Shutters
Fireplace Features Other12
Other12, Other
Foundation Details See Remarks2
See Remarks2, Block3, Block, See Remarks
General Property Information Association YN
No, false
General Property Information CDD Fee YN
No
General Property Information Direction Faces
South
General Property Information Directions
Nova to East on Hand Ave Right on Laurel Dr left on Laurel Oaks Circle
General Property Information Furnished
Negotiable
General Property Information Homestead YN
No
General Property Information List PriceSqFt
256.93
General Property Information Lot Size Dimensions
75x107
General Property Information Property Attached YN2
No, false
General Property Information Senior Community YN
No, false
General Property Information Stories
1
General Property Information Waterfront YN
No, false
Interior Features Other17
Open Floorplan, Ceiling Fan(s)
Internet Address Display YN
true
Internet Automated Valuation Display YN
true
Internet Consumer Comment YN
true
Internet Entire Listing Display YN
true
Listing Contract Date
2025-02-01
Listing Terms Other19
Cash, FHA, Conventional, VA Loan
Location Tax and Legal Country
US
Location Tax and Legal Parcel Number
4242-80-00-0180
Location Tax and Legal Tax Annual Amount
3433.0
Location Tax and Legal Tax Legal Description4
LOT 18 LAUREL OAKS REPLAT MB 36 PG 189 PER OR 4458 PG 3224 PER OR 7420 PG 3889
Location Tax and Legal Tax Year
2024
Location Tax and Legal Zoning Description
Single Family
Lock Box Type See Remarks
Supra
Lot Size Square Feet
8023.75
Major Change Timestamp
2025-02-24T12:09:21.000Z
Major Change Type
Price Reduced
Modification Timestamp
2025-03-08T10:54:17.000Z
Other Structures Other20
Shed(s)
Patio And Porch Features Wrap Around
Porch, Deck, Screened, Patio
Pets Allowed Yes
Cats OK, Dogs OK, Yes
Possession Other22
Close Of Escrow
Price Change Timestamp
2025-02-24T12:09:20.000Z
Road Surface Type Paved
Paved
Roof Other23
Tile2, Tile, Shingle
Room Types Bedroom 1 Level
Main
Room Types Bedroom 2 Level
Main
Room Types Bedroom 3 Level
Main
Room Types Dining Room
true
Room Types Dining Room Level
Main
Room Types Kitchen Level
Main
Room Types Living Room
true
Room Types Living Room Level
Main
Room Types Other Room
true
Room Types Other Room Level
Main
Sewer Unknown
Public Sewer
StatusChangeTimestamp
2025-02-01T12:48:17.000Z
Utilities Other29
Sewer Available, Electricity Available, Water Available, Cable Available
Water Source Other31
Public



























