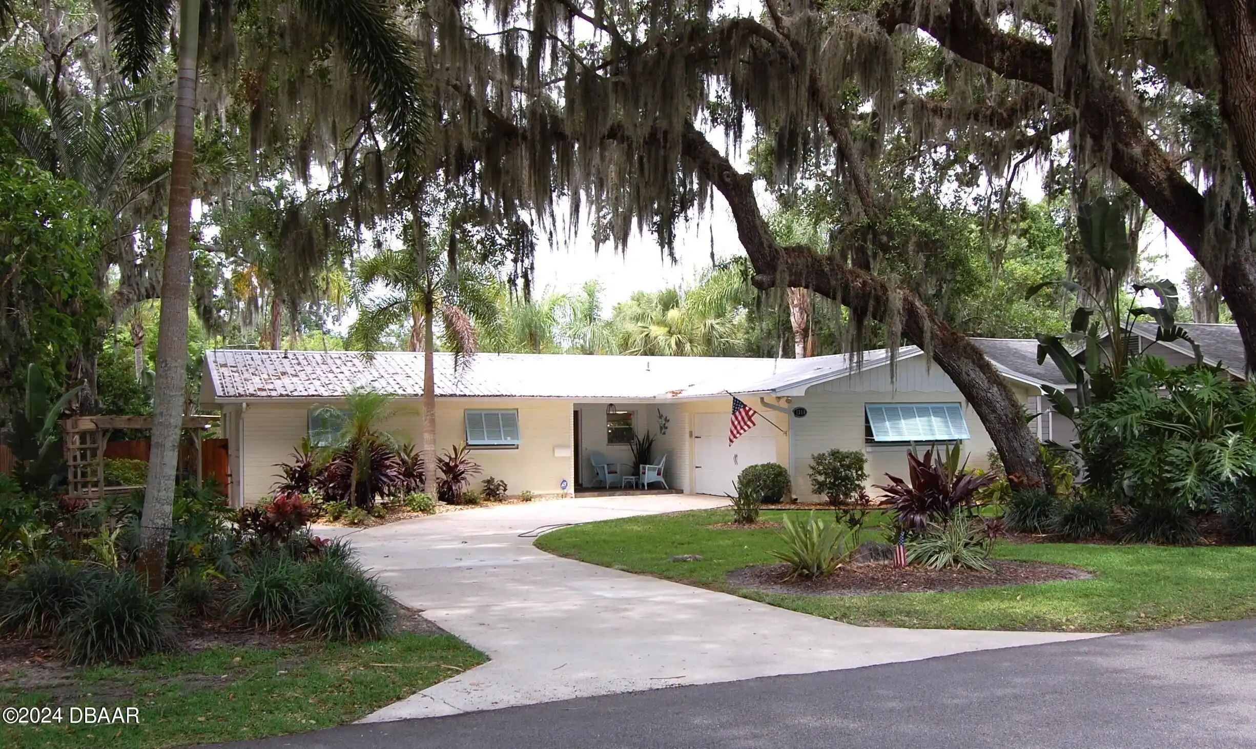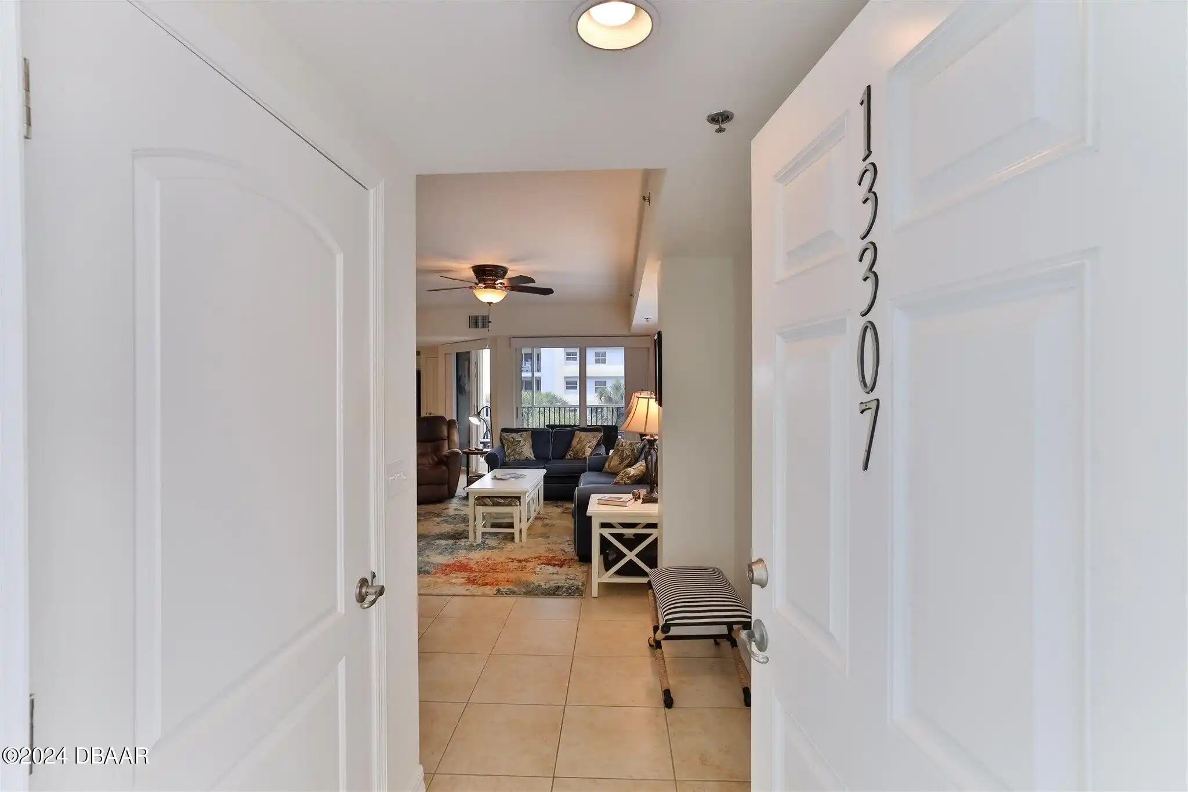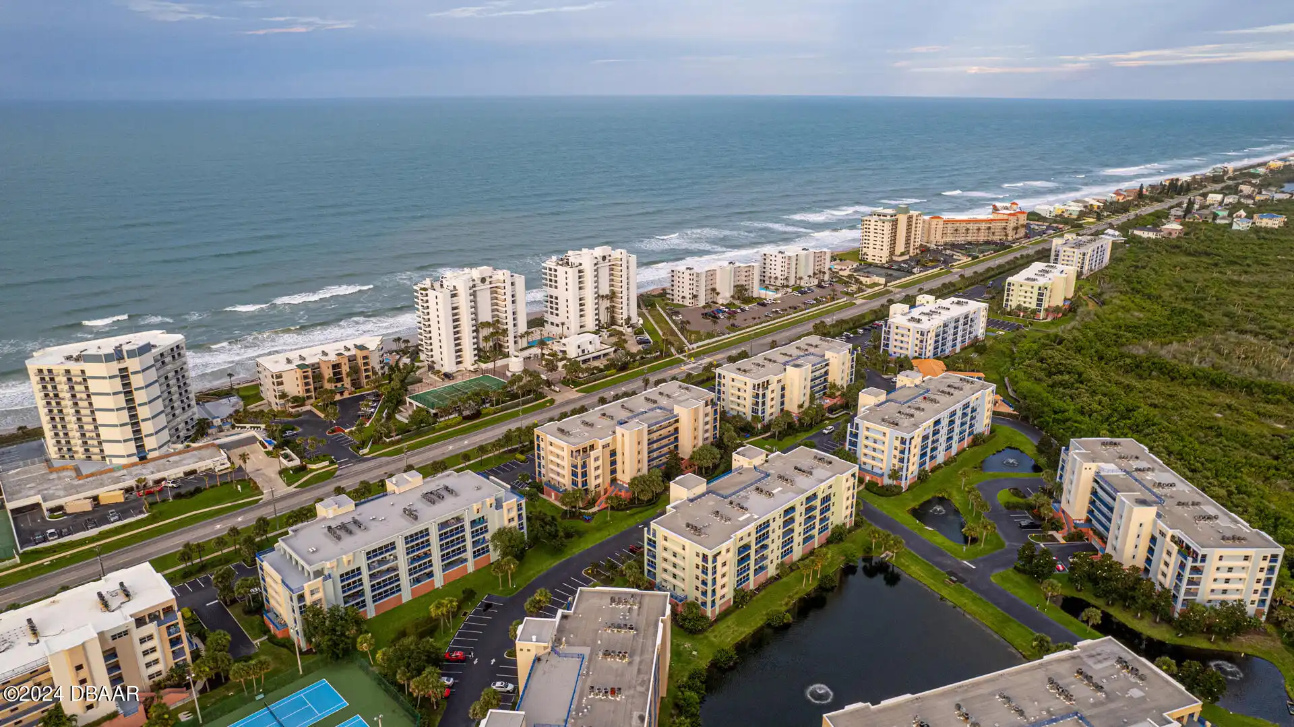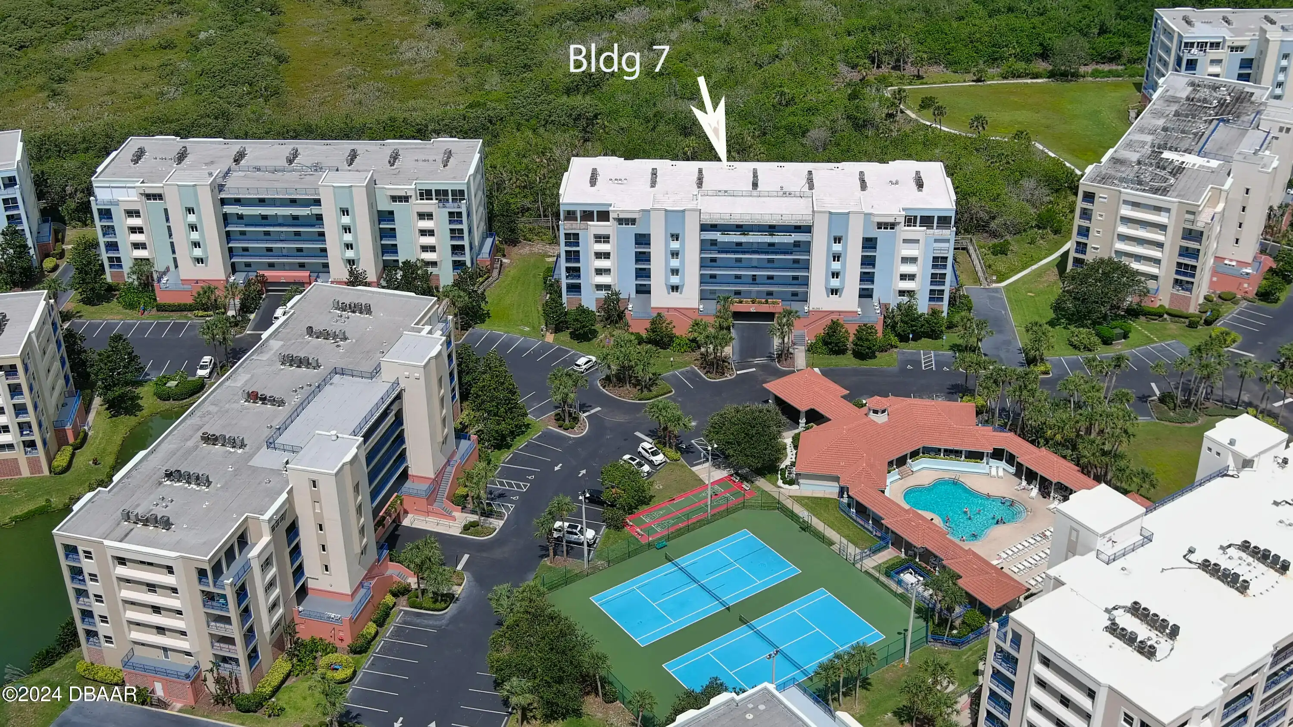Additional Information
Area Major
97 - New Smyrna Beach S of Pioneer W of 95
Area Minor
97 - New Smyrna Beach S of Pioneer W of 95
Appliances Other5
Electric Cooktop, Dishwasher, Other5, Microwave, Gas Cooktop, Refrigerator, Disposal, Other
Bathrooms Total Decimal
2.0
Construction Materials Other8
Block, Concrete
Contract Status Change Date
2024-08-03
Cooling Other7
WallWindow Unit(s), Central Air, Wall/Window Unit(s)
Current Use Other10
Residential, Single Family
Currently Not Used Accessibility Features YN
No
Currently Not Used Bathrooms Total
2.0
Currently Not Used Building Area Total
1992.0, 3828.0
Currently Not Used Carport YN
Yes, true
Currently Not Used Garage Spaces
4.0
Currently Not Used Garage YN
Yes, true
Currently Not Used Living Area Source
Measured
Currently Not Used New Construction YN
No, false
Fireplace Features Other12
Other12, Other
Flooring Other13
Vinyl, Tile, Carpet
General Property Information Association YN
No, false
General Property Information CDD Fee YN
No
General Property Information Carport Spaces
4.0
General Property Information Directions
Located SR-415 3 Miles South of SR-44 W at Falling Leaf Drive
General Property Information Homestead YN
Yes
General Property Information List PriceSqFt
296.13
General Property Information Lot Size Dimensions
2 Acres
General Property Information Property Attached YN2
No, false
General Property Information Senior Community YN
No, false
General Property Information Stories
1
General Property Information Waterfront YN
No, false
Historical Information Public Historical Remarks 1
1st Floor: Slab; Acreage: 1 - 5; Floor Coverings: Plank; Inside: Inside Laundry; Miscellaneous: Security System Workshop; Parking: Oversized; SqFt - Total: 3828.00; Dispute Res: Yes; Mortgage: Yes; Franchise Opt In: Yes
Interior Features Other17
Ceiling Fan(s)
Internet Address Display YN
true
Internet Automated Valuation Display YN
true
Internet Consumer Comment YN
true
Internet Entire Listing Display YN
true
Listing Contract Date
2024-03-04
Listing Terms Other19
Cash, FHA, Conventional, VA Loan
Location Tax and Legal Parcel Number
8201-00-02-0030
Location Tax and Legal Tax Annual Amount
3944.0
Location Tax and Legal Tax Legal Description4
1-18-32 2 ACRES PART OF LOT 2 BEING S 396 FT OF N 828 FT OF W 220 FT OF E 1454.22 FT ON N/L W OF W/L OF SR 415 PER OR 2662 PG 0040 PER OR 5859 PGS 1989-1991 INC
Location Tax and Legal Tax Year
2023
Lock Box Type See Remarks
Supra
Lot Size Square Feet
87120.0
Major Change Timestamp
2024-08-03T16:30:04Z
Major Change Type
Status Change
Modification Timestamp
2024-08-22T22:11:26Z
Off Market Date
2024-08-03
Other Structures Other20
Workshop
Patio And Porch Features Wrap Around
Rear Porch, Screened, Patio
Pets Allowed Yes
Cats OK, Dogs OK, Yes
Possession Other22
Close Of Escrow
Price Change Timestamp
2024-06-28T14:55:51Z
Purchase Contract Date
2024-08-03
Road Surface Type Paved
Dirt, Gravel
Room Types Bedroom 1 Level
Main
Room Types Bedroom 2 Level
Main
Room Types Bedroom 3 Level
Main
Room Types Dining Room
true
Room Types Dining Room Level
Main
Room Types Family Room
true
Room Types Family Room Level
Main
Room Types Kitchen Level
Main
Room Types Living Room
true
Room Types Living Room Level
Main
Room Types Office Level
Main
Room Types Utility Room
true
Room Types Utility Room Level
Main
StatusChangeTimestamp
2024-08-03T16:30:02Z
Utilities Other29
Water Connected, Cable Connected, Electricity Connected, Sewer Not Available













































