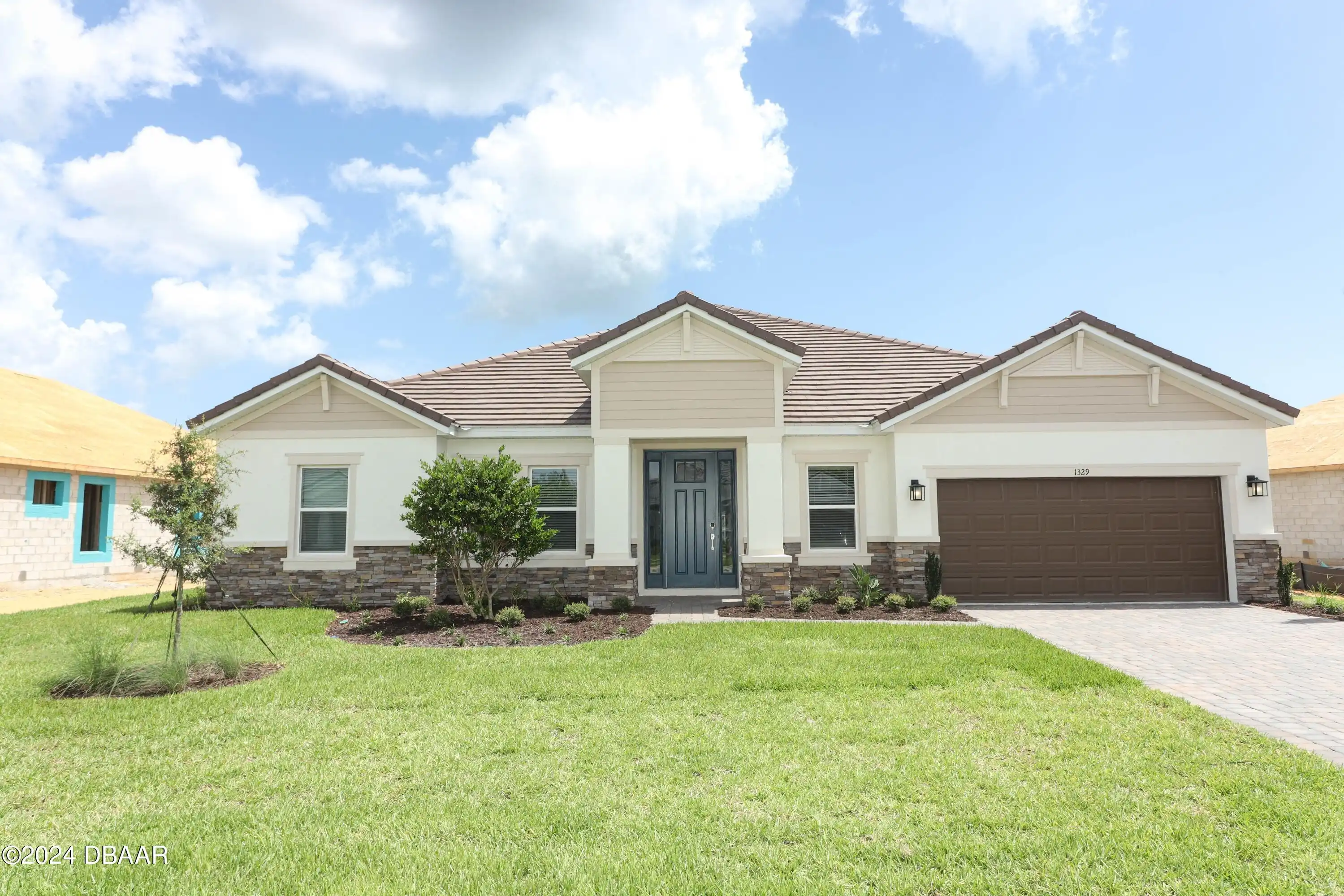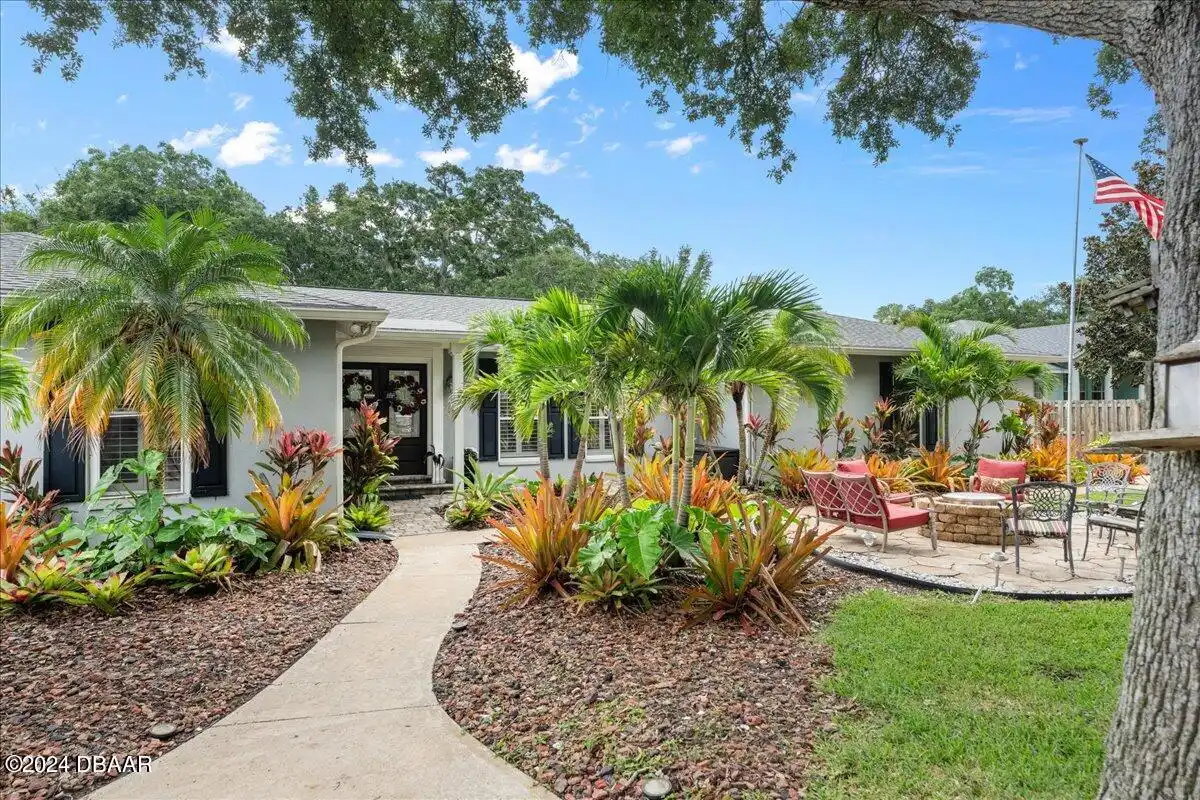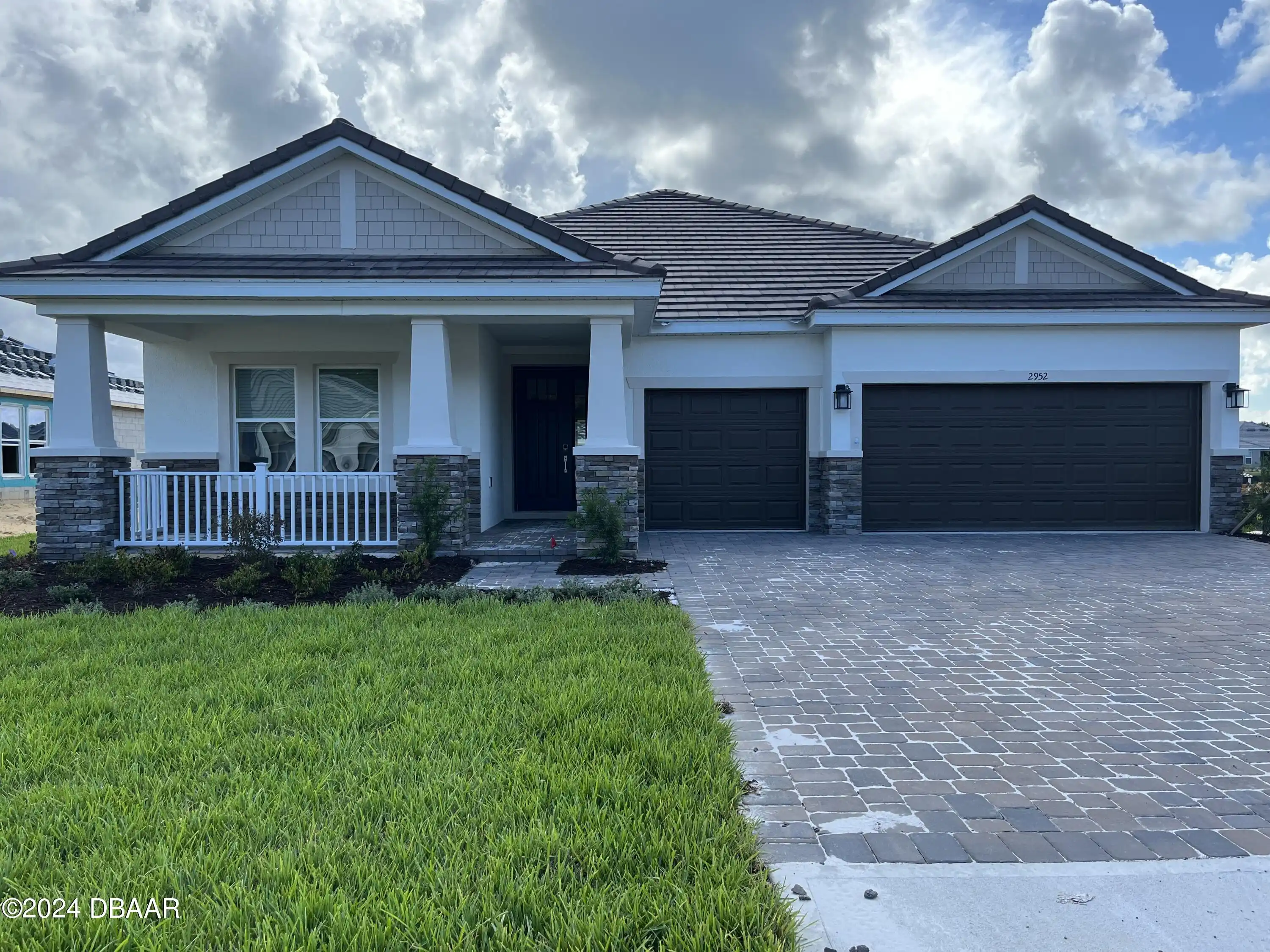Additional Information
Area Major
46 - Ormond N of Tomoka River E of US1
Area Minor
46 - Ormond N of Tomoka River E of US1
Appliances Other5
Electric Cooktop, Dishwasher, Microwave, Gas Cooktop, Refrigerator, Disposal
Association Amenities Other2
Clubhouse, Pickleball, Tennis Court(s)
Bathrooms Total Decimal
3.0
Construction Materials Other8
Stucco, Block, Concrete
Contract Status Change Date
2024-05-03
Cooling Other7
Central Air
Current Use Other10
Single Family
Currently Not Used Accessibility Features YN
No
Currently Not Used Bathrooms Total
3.0
Currently Not Used Building Area Total
3220.0, 4464.0
Currently Not Used Carport YN
No, false
Currently Not Used Garage Spaces
3.0
Currently Not Used Garage YN
Yes, true
Currently Not Used Living Area Source
Appraiser
Currently Not Used New Construction YN
No, false
Documents Change Timestamp
2024-05-13T16:28:19Z
Flooring Other13
Wood, Tile, Carpet
General Property Information Association Fee
264.0
General Property Information Association Fee Frequency
Quarterly
General Property Information Association Name
ORMOND LAKES HOMEOWNERS ASSOCIATION INC
General Property Information Association YN
Yes, true
General Property Information CDD Fee YN
No
General Property Information Directions
N on US1 R on Ormond Lakes Blvd L on Lakebluff Dr L on Rocky Bluff Dr home on the L corner lot
General Property Information Homestead YN
Yes
General Property Information List PriceSqFt
240.68
General Property Information Lot Size Dimensions
220x120
General Property Information Property Attached YN2
No, false
General Property Information Senior Community YN
No, false
General Property Information Stories
1
General Property Information Waterfront YN
No, false
Historical Information Public Historical Remarks 1
1st Floor: Slab; Acreage: 1/2 - 1; Inside: Inside Laundry; Miscellaneous: Homeowners Association HOA Contact Info: Jackie Murray 386-677-2667; SqFt - Total: 4464.00; HOA Main Address: 2442 S. Atlantic Ave. Daytona Beach Shores FL 32118; HOA License Location Address: 70 ORMOND LAKES BLVD. ORMOND BEACH FL 32174
Interior Features Other17
Ceiling Fan(s)
Internet Address Display YN
true
Internet Automated Valuation Display YN
true
Internet Consumer Comment YN
true
Internet Entire Listing Display YN
true
Listing Contract Date
2024-05-01
Listing Terms Other19
Cash, Conventional
Location Tax and Legal Parcel Number
3240-09-00-0240
Location Tax and Legal Tax Annual Amount
5406.0
Location Tax and Legal Tax Legal Description4
LOT 24 ORMOND LAKES UNIT XII MB 49 PGS 34-37 PER OR 4912 PG 1682 PER OR 5663 PG 4530 PER OR 7326 PG 4255
Location Tax and Legal Tax Year
2023
Location Tax and Legal Zoning Description
Single Family
Lock Box Type See Remarks
Supra
Lot Features Other18
Corner Lot
Lot Size Square Feet
24393.6
Major Change Timestamp
2024-06-22T14:34:59Z
Major Change Type
Price Reduced
Modification Timestamp
2024-08-19T06:44:57Z
Patio And Porch Features Wrap Around
Deck, Rear Porch, Screened, Patio
Pets Allowed Yes
Cats OK, Dogs OK, Yes
Possession Other22
Close Of Escrow
Price Change Timestamp
2024-06-22T14:34:59Z
Road Surface Type Paved
Paved
Room Types Bedroom 1 Level
Main
Room Types Bedroom 2 Level
Main
Room Types Bedroom 3 Level
Main
Room Types Bedroom 4 Level
Main
Room Types Dining Room
true
Room Types Dining Room Level
Main
Room Types Family Room
true
Room Types Family Room Level
Main
Room Types Kitchen Level
Main
Room Types Other Room
true
Room Types Other Room Level
Main
Sewer Unknown
Public Sewer
Spa Features Private2
In Ground
StatusChangeTimestamp
2024-05-03T12:43:18Z
Utilities Other29
Propane2, Propane
Water Source Other31
Public























































