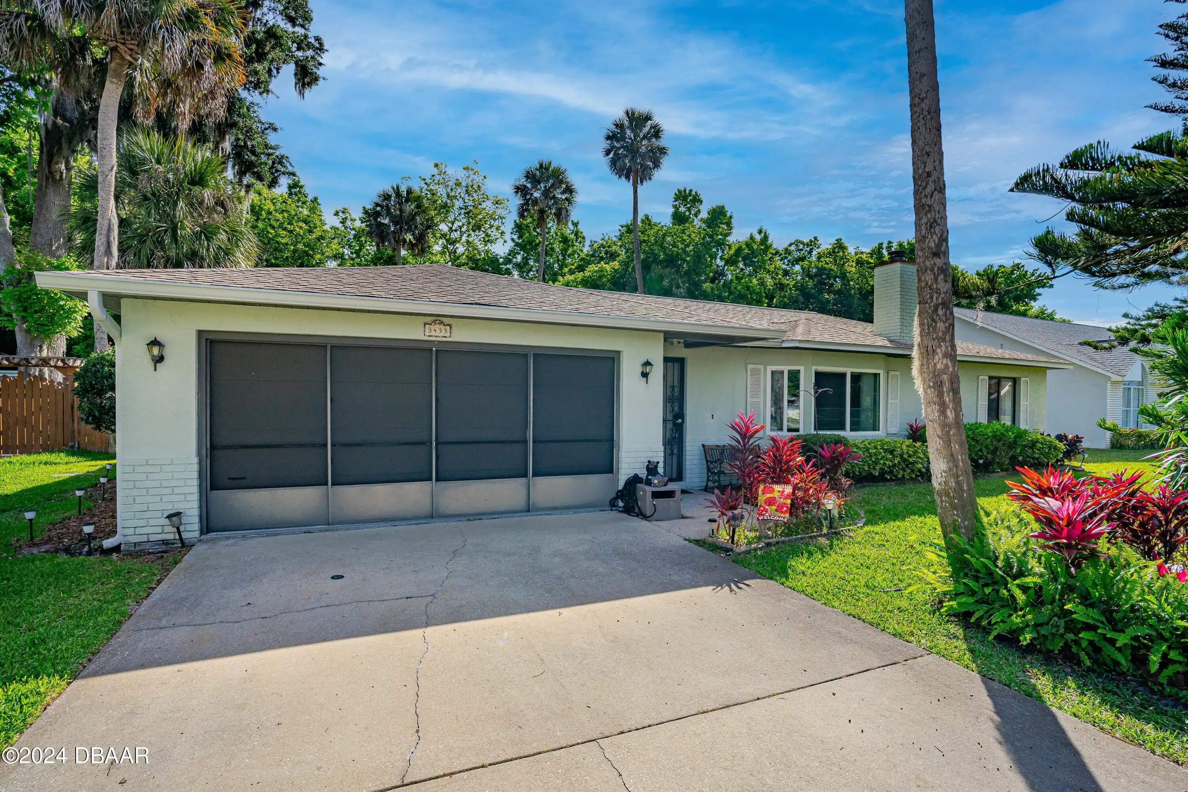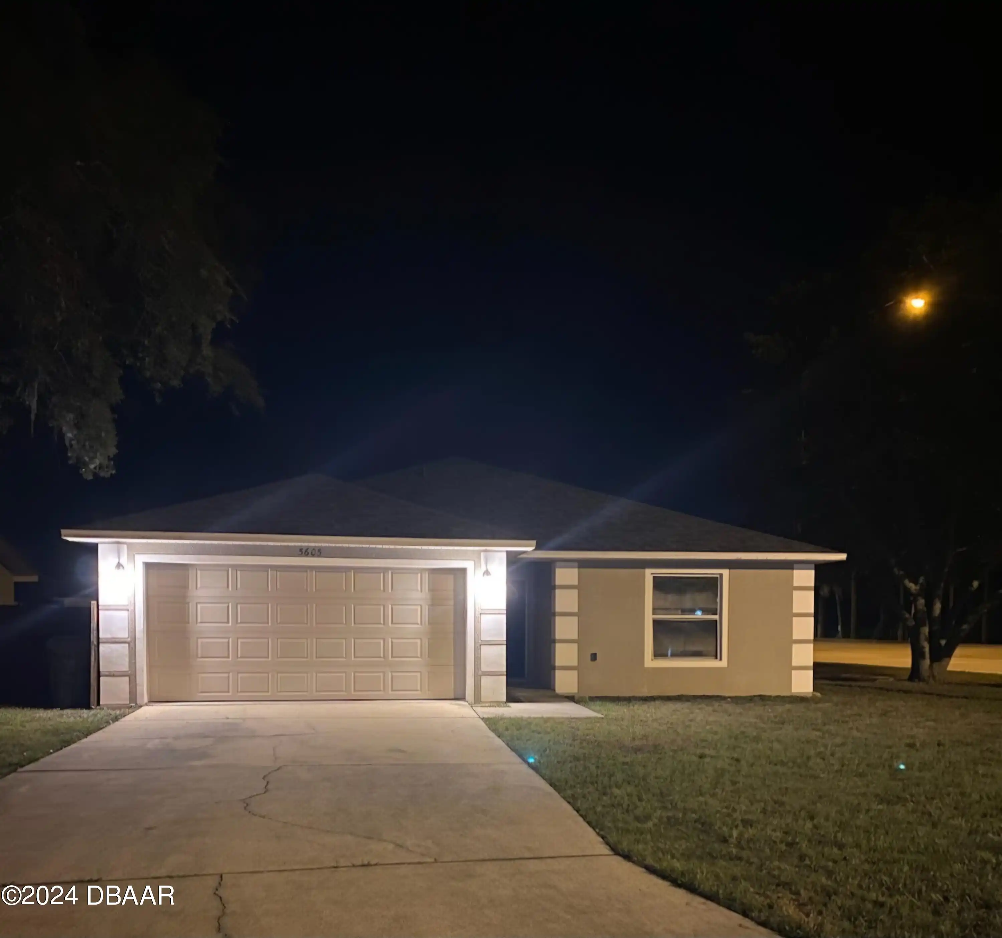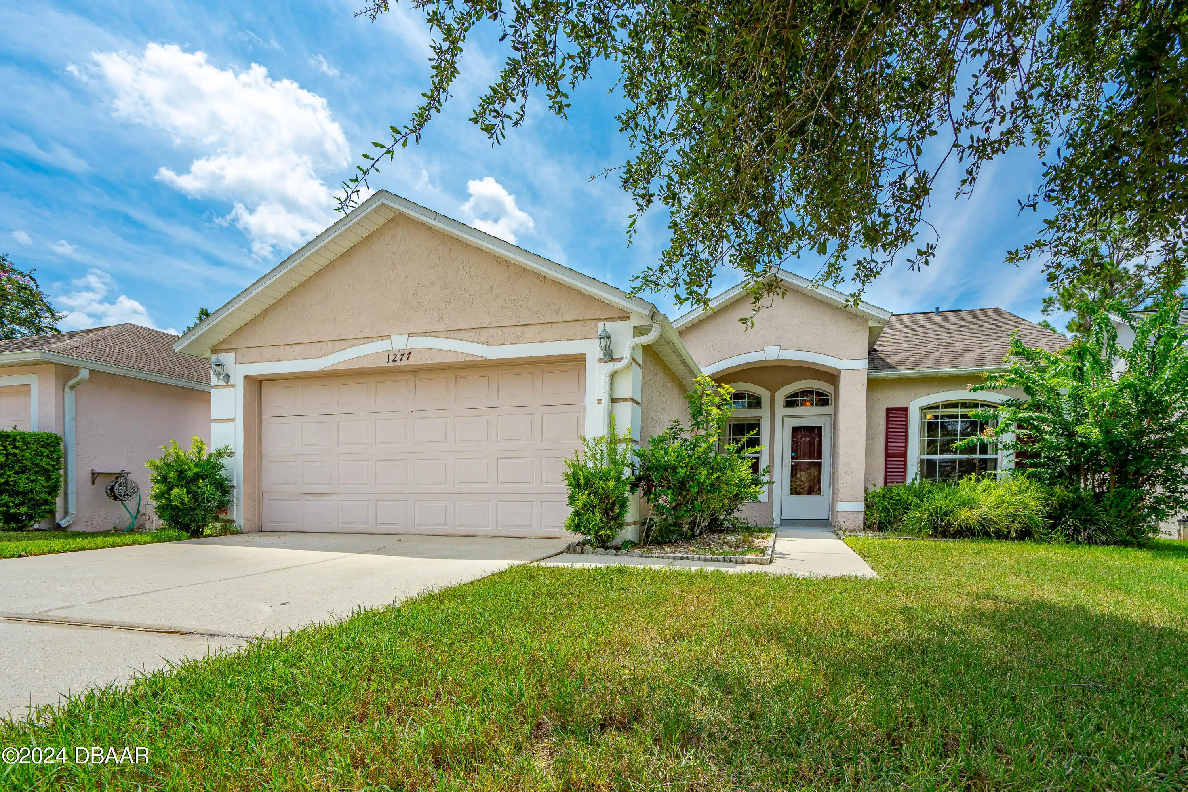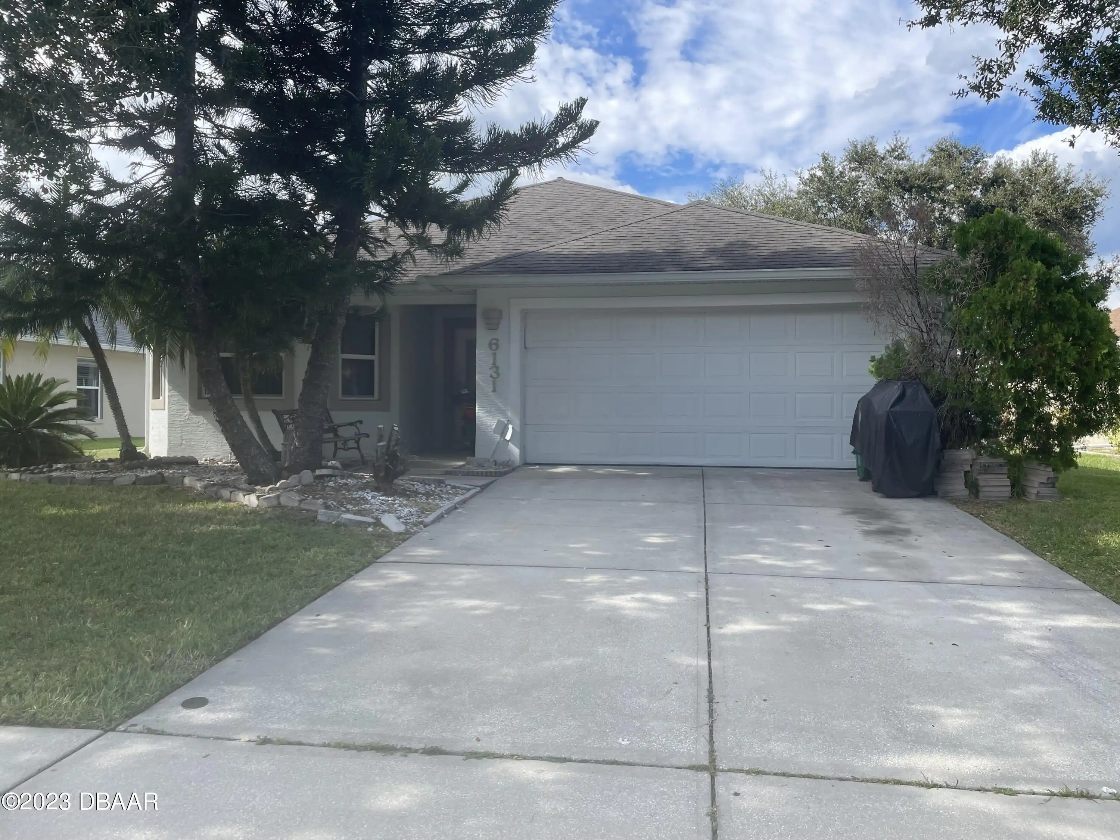Additional Information
Area Major
23 - Port Orange N of Taylor W of 95 & County
Area Minor
23 - Port Orange N of Taylor W of 95 & County
Appliances Other5
Electric Water Heater, Dishwasher, Microwave, Refrigerator, Dryer, Disposal, Electric Range, Washer
Association Amenities Other2
Management - Off Site
Association Fee Includes Other4
Trash2, Trash
Bathrooms Total Decimal
2.0
Construction Materials Other8
Stucco, Block, Concrete
Contract Status Change Date
2024-08-19
Cooling Other7
Electric, Central Air
Current Use Other10
Single Family
Currently Not Used Accessibility Features YN
No
Currently Not Used Bathrooms Total
2.0
Currently Not Used Building Area Total
1625.0, 2226.0
Currently Not Used Carport YN
No, false
Currently Not Used Garage Spaces
2.0
Currently Not Used Garage YN
Yes, true
Currently Not Used Living Area Source
Public Records
Currently Not Used New Construction YN
No, false
Documents Change Timestamp
2024-08-19T19:08:22Z
Flooring Other13
Laminate, Tile, Carpet
Foundation Details See Remarks2
Block3, Block
General Property Information Association Fee
440.0
General Property Information Association Fee Frequency
Annually
General Property Information Association Name
FOREST LAKES PRESERVE HOMEOWNER'S ASSOCIATION INC
General Property Information Association Phone
3862360474, 386-236-0474
General Property Information Association YN
Yes, true
General Property Information CDD Fee YN
No
General Property Information Direction Faces
East
General Property Information Directions
W from I-95 & Taylor Rd. Pass Crane Lakes. Next Right is Forest Lake Preserve. Turn Right into neighborhood. Right on Ward Lake Dr. L on Chorpash. Right on Frederick Lake Dr. 5409 is the 5th house on Left.
General Property Information Furnished
Unfurnished
General Property Information Homestead YN
Yes
General Property Information List PriceSqFt
209.23
General Property Information Lot Size Dimensions
55x110
General Property Information Senior Community YN
No, false
General Property Information Stories
1
General Property Information Water Frontage Feet
55
General Property Information Waterfront YN
Yes, true
Heating Other16
Electric, Electric3, Central
Interior Features Other17
Pantry, Breakfast Bar, Eat-in Kitchen, Open Floorplan, Primary Bathroom -Tub with Separate Shower, Vaulted Ceiling(s), Ceiling Fan(s), Split Bedrooms
Internet Address Display YN
true
Internet Automated Valuation Display YN
false
Internet Consumer Comment YN
false
Internet Entire Listing Display YN
true
Laundry Features None10
In Unit
Listing Contract Date
2024-08-19
Listing Terms Other19
Cash, Conventional
Location Tax and Legal Country
US
Location Tax and Legal Parcel Number
622405001700
Location Tax and Legal Tax Annual Amount
1369.06
Location Tax and Legal Tax Legal Description4
LOT 170 FOREST LAKES PRESERVE PHASE III MB 50 PGS 1 THRU 4 PER OR 5228 PG 2670
Location Tax and Legal Tax Year
2023
Location Tax and Legal Zoning Description
Single Family
Lock Box Type See Remarks
Supra
Lot Size Square Feet
6098.4
Major Change Timestamp
2024-09-07T23:07:51Z
Major Change Type
Price Reduced
Modification Timestamp
2024-09-07T23:08:42Z
Patio And Porch Features Wrap Around
Rear Porch, Screened
Pets Allowed Yes
Cats OK, Dogs OK
Possession Other22
Close Of Escrow
Price Change Timestamp
2024-09-07T23:07:51Z
Road Surface Type Paved
Paved
Room Types Bedroom 1 Level
Main
Room Types Bedroom 2 Level
Main
Room Types Bedroom 3 Level
Main
Room Types Bonus Room
true
Room Types Bonus Room Level
Main
Room Types Kitchen Level
Main
Room Types Living Room
true
Room Types Living Room Level
Main
Room Types Utility Room
true
Room Types Utility Room Level
First
Security Features Other26
Smoke Detector(s)
Sewer Unknown
Public Sewer
StatusChangeTimestamp
2024-08-19T19:10:44Z
Utilities Other29
Water Connected, Electricity Connected, Cable Available, Sewer Connected
Water Source Other31
Public




















































