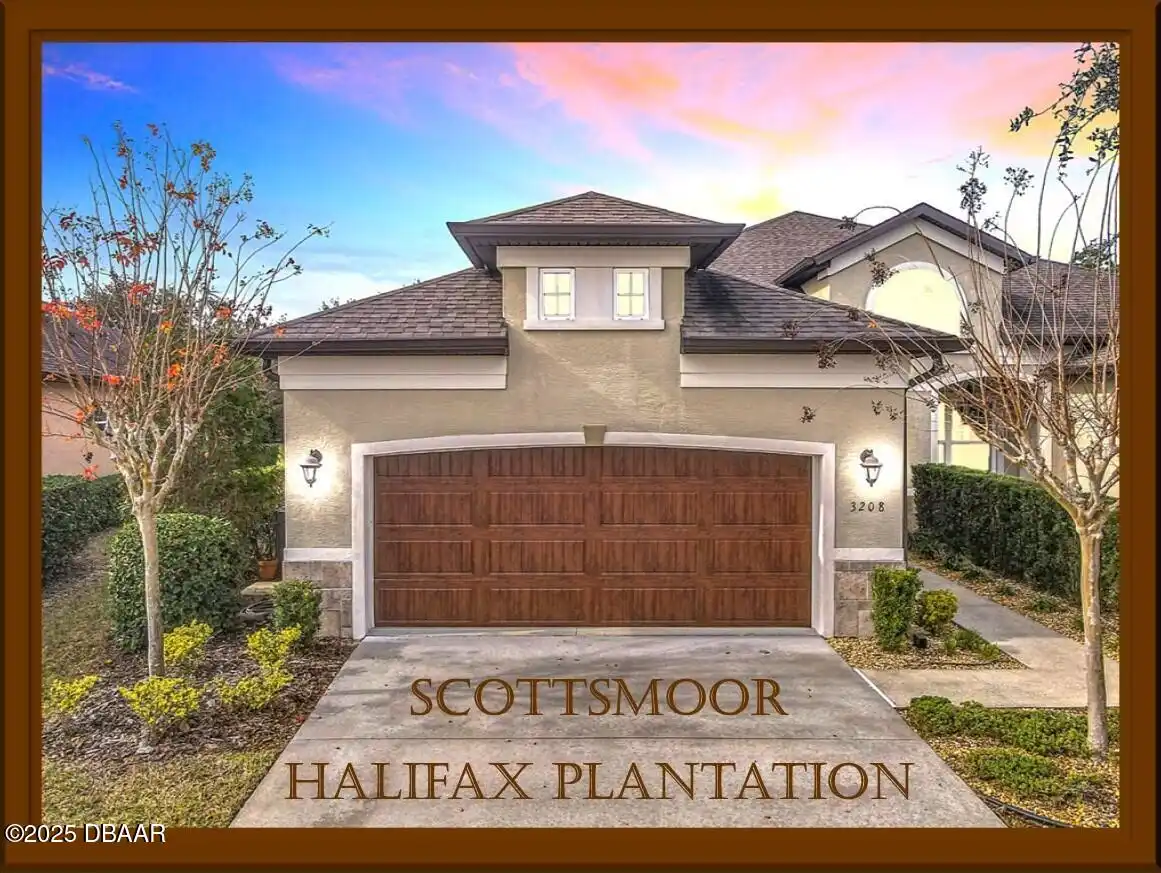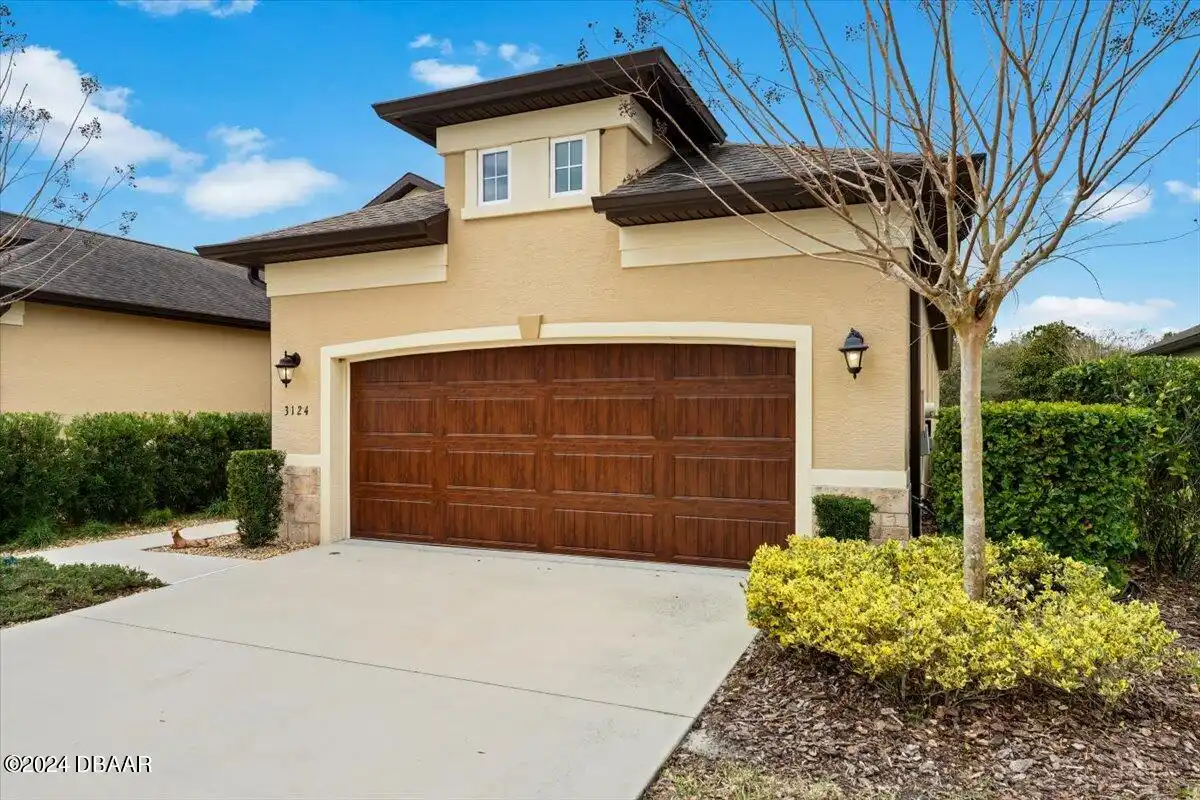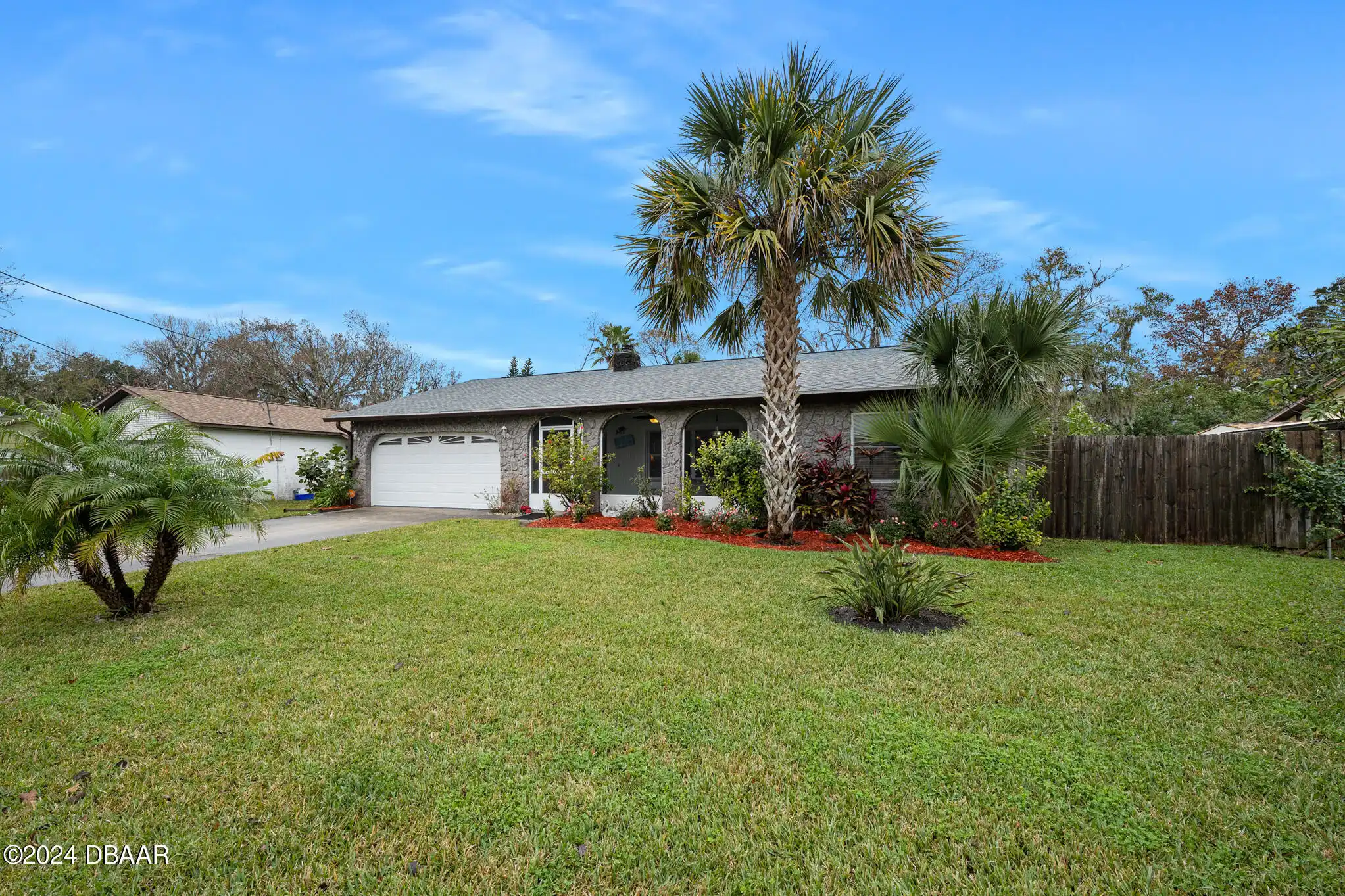Additional Information
Area Major
18 - Ormond-By-The-Sea
Area Minor
18 - Ormond-By-The-Sea
Appliances Other5
Electric Cooktop, Electric Oven, Washer/Dryer Stacked, Microwave, Refrigerator, WasherDryer Stacked
Bathrooms Total Decimal
2.0
Construction Materials Other8
Concrete
Contingency Reason Inspection
true
Contract Status Change Date
2025-01-21
Cooling Other7
Attic Fan, Central Air
Current Use Other10
Residential, Single Family
Currently Not Used Accessibility Features YN
No
Currently Not Used Bathrooms Total
2.0
Currently Not Used Building Area Total
2164.0, 1565.0
Currently Not Used Carport YN
No, false
Currently Not Used Garage Spaces
2.0
Currently Not Used Garage YN
Yes, true
Currently Not Used Living Area Source
Public Records
Currently Not Used New Construction YN
No, false
Documents Change Timestamp
2025-01-05T16:01:58.000Z
Electric Whole House Generator
200+ Amp Service, 200 Amp Service
Exterior Features Other11
Outdoor Shower
Fencing Other14
Chain Link
Fireplace Features Fireplaces Total
1
Fireplace Features Other12
Wood Burning
Flooring Other13
Carpet, Terrazzo
Foundation Details See Remarks2
Block3, Block, Slab
General Property Information Association YN
No, false
General Property Information CDD Fee YN
No
General Property Information Directions
Granada (40) East to North on A1A to left on Imperial Heights Dr to left on Bay Tree Circle
General Property Information List PriceSqFt
280.51
General Property Information Lot Size Dimensions
91x111
General Property Information Property Attached YN2
No, false
General Property Information Senior Community YN
No, false
General Property Information Stories
1
General Property Information Waterfront YN
No, false
Heating Other16
Heat Pump, Electric, Electric3
Interior Features Other17
Pantry, Breakfast Bar, Eat-in Kitchen, Open Floorplan, Ceiling Fan(s), Entrance Foyer
Internet Address Display YN
true
Internet Automated Valuation Display YN
false
Internet Consumer Comment YN
false
Internet Entire Listing Display YN
true
Listing Contract Date
2025-01-03
Listing Terms Other19
Cash, FHA, Conventional, VA Loan
Location Tax and Legal Country
US
Location Tax and Legal Parcel Number
3221-07-00-0130
Location Tax and Legal Tax Annual Amount
2783.0
Location Tax and Legal Tax Legal Description4
LOT 13 IMPERIAL HEIGHTS MB 25 PG 211 PER OR 6044 PG 2611 PER OR 6098 PGS 2300-2301 PER OR 6103 PG 0594 PER OR 6606 PG 4114
Location Tax and Legal Tax Year
2024
Lock Box Type See Remarks
Supra
Lot Features Other18
Greenbelt, Dead End Street, Cul-De-Sac
Lot Size Square Feet
10101.56
Major Change Timestamp
2025-01-21T18:13:24.000Z
Major Change Type
Status Change
Modification Timestamp
2025-01-21T18:13:47.000Z
Off Market Date
2025-01-13
Possession Other22
Close Of Escrow
Property Condition UpdatedRemodeled
Updated/Remodeled, UpdatedRemodeled
Purchase Contract Date
2025-01-13
Rental Restrictions 1 Month
true
Road Frontage Type Other25
City Street
Road Surface Type Paved
Paved
Room Types Bedroom 1 Level
Main
Room Types Bedroom 3 Level
Main
Room Types Family Room
true
Room Types Family Room Level
Main
Room Types Kitchen Level
Main
Room Types Living Room
true
Room Types Living Room Level
Main
Room Types Primary Bedroom
true
Room Types Primary Bedroom Level
Main
Security Features Other26
Smoke Detector(s)
Status Change Information Contingent Date
2025-01-14
StatusChangeTimestamp
2025-01-21T18:13:20.000Z
Utilities Other29
Electricity Available, Electricity Connected, Cable Available, Sewer Connected
Water Source Other31
Public
























