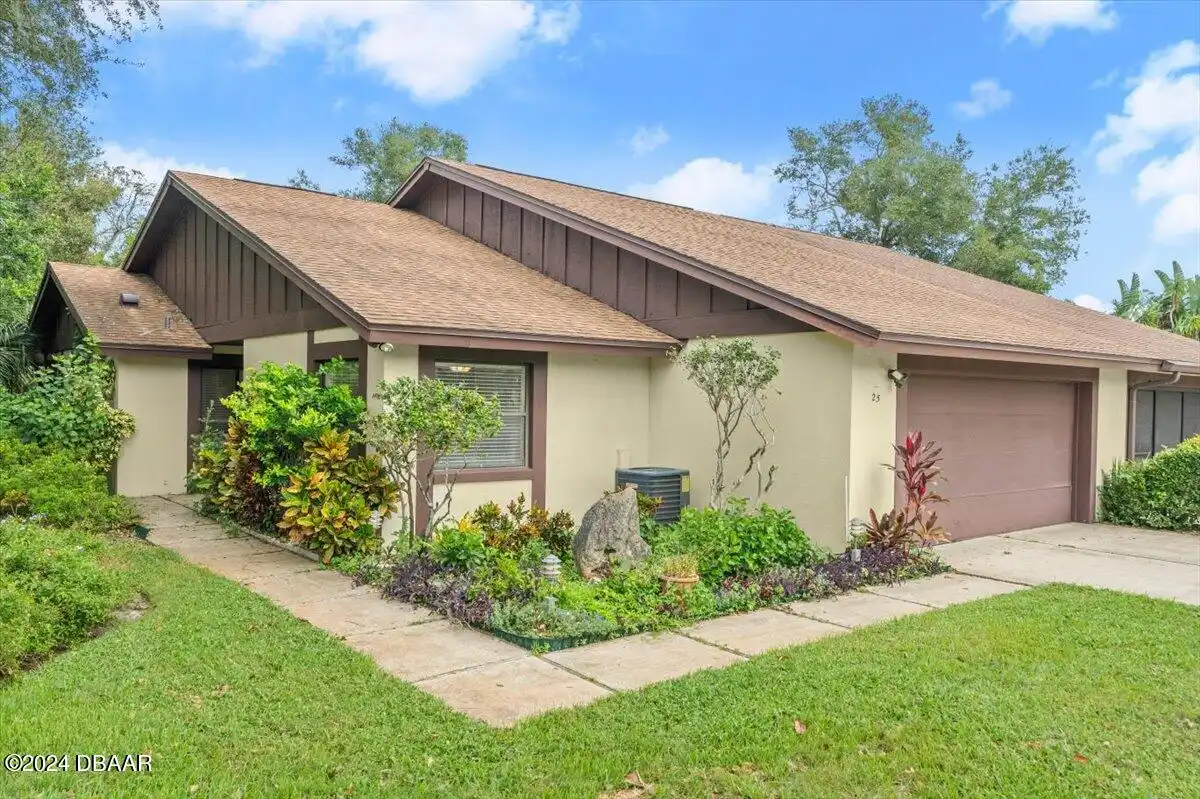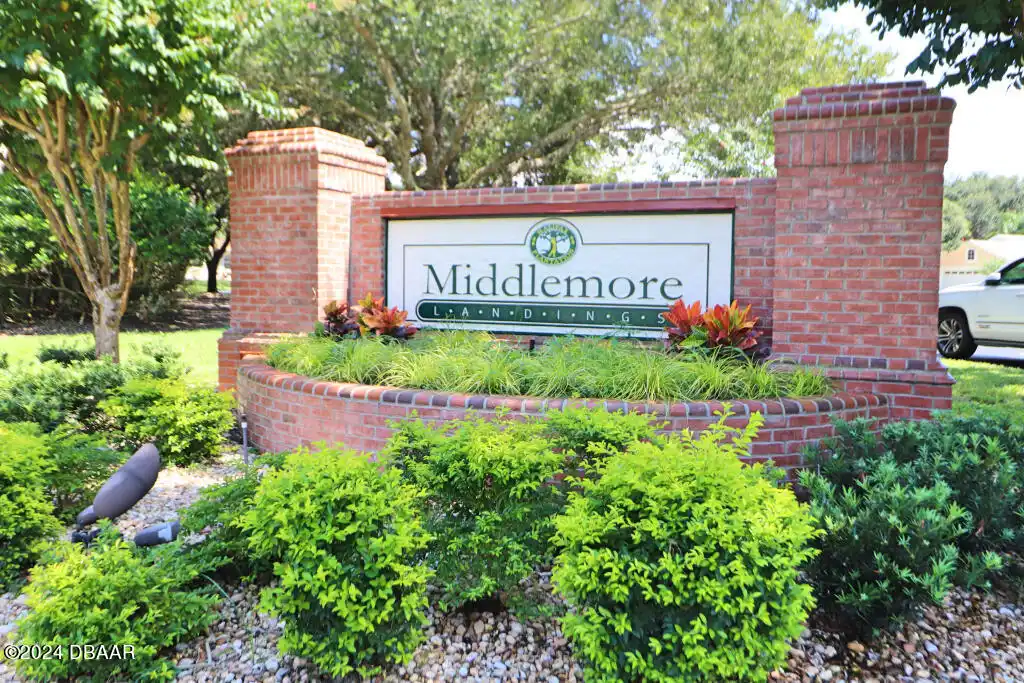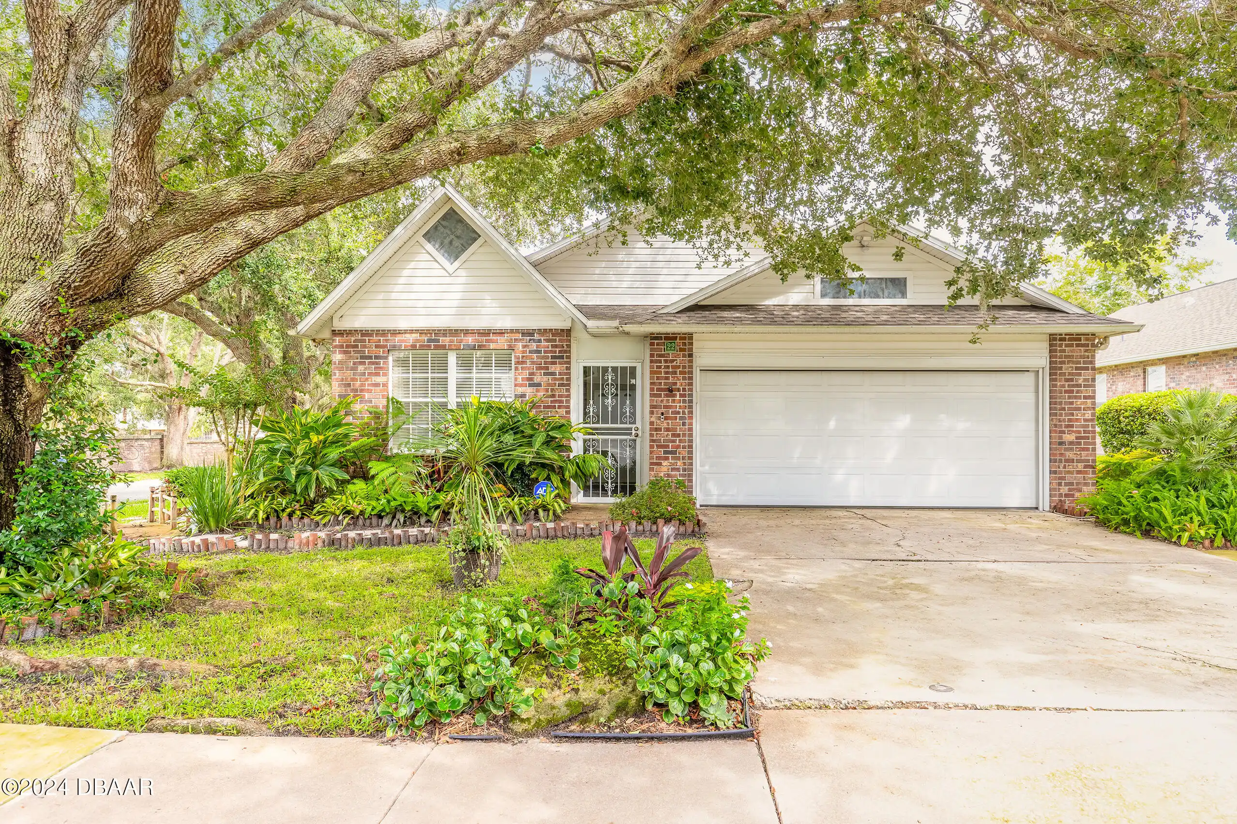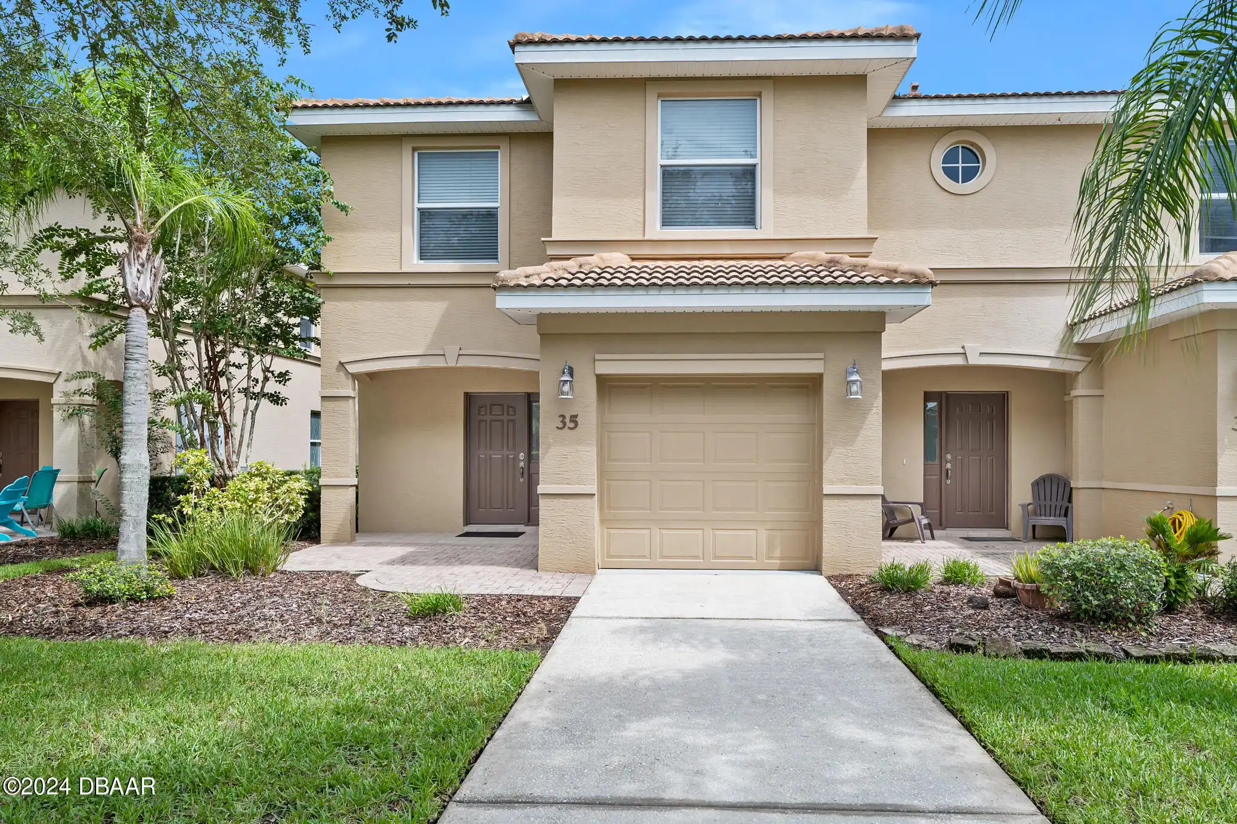Additional Information
Area Major
41 - LPGA to Granada E of Nova
Area Minor
41 - LPGA to Granada E of Nova
Appliances Other5
Electric Water Heater, Dishwasher, Microwave, Refrigerator, Electric Range
Bathrooms Total Decimal
2.0
Construction Materials Other8
Brick
Contract Status Change Date
2024-12-24
Cooling Other7
Electric, Central Air
Current Use Other10
Residential, Single Family
Currently Not Used Accessibility Features YN
No
Currently Not Used Bathrooms Total
2.0
Currently Not Used Building Area Total
1320.0, 2181.0
Currently Not Used Carport YN
No, false
Currently Not Used Garage Spaces
2.0
Currently Not Used Garage YN
Yes, true
Currently Not Used Living Area Source
Public Records
Currently Not Used New Construction YN
No, false
Fencing Other14
Back Yard, Wood, Chain Link, Wood2, Full
Foundation Details See Remarks2
Slab
General Property Information Association YN
No, false
General Property Information CDD Fee YN
No
General Property Information Direction Faces
East
General Property Information Directions
US-1 or Nova to Hand Ave South on Center St East on Fleming South on Brooke Station Dr
General Property Information Homestead YN
No
General Property Information List PriceSqFt
240.53
General Property Information Lot Size Dimensions
75x100
General Property Information Property Attached YN2
No, false
General Property Information Senior Community YN
No, false
General Property Information Stories
1
General Property Information Waterfront YN
No, false
Heating Other16
Electric, Electric3, Central
Interior Features Other17
Primary Bathroom - Shower No Tub, Breakfast Nook
Internet Address Display YN
true
Internet Automated Valuation Display YN
true
Internet Consumer Comment YN
true
Internet Entire Listing Display YN
true
Laundry Features None10
Washer Hookup, In Garage, Electric Dryer Hookup
Listing Contract Date
2024-12-11
Listing Terms Other19
Cash, FHA, Conventional, VA Loan
Location Tax and Legal Country
US
Location Tax and Legal Parcel Number
4242-93-00-0130
Location Tax and Legal Tax Annual Amount
2606.0
Location Tax and Legal Tax Legal Description4
LOT 13 BROOKE STATION SUB MB 40 PG 7 PER OR 4454 PG 1969 PER OR 7275 PG 4106 PER OR 7404 PG 3148 PER OR 8542 PG 3469
Location Tax and Legal Tax Year
2024
Lock Box Type See Remarks
Combo
Lot Features Other18
Dead End Street, Cul-De-Sac
Lot Size Square Feet
7501.03
Major Change Timestamp
2024-12-24T16:14:07Z
Major Change Type
Status Change
Modification Timestamp
2024-12-24T16:14:30Z
Off Market Date
2024-12-23
Patio And Porch Features Wrap Around
Front Porch, Rear Porch, Covered2, Covered
Pets Allowed Yes
Cats OK, Dogs OK
Possession Other22
Close Of Escrow
Property Condition UpdatedRemodeled
Updated/Remodeled, UpdatedRemodeled
Purchase Contract Date
2024-12-23
Rental Restrictions 6 Months
true
Road Frontage Type Other25
City Street
Road Surface Type Paved
Paved
Room Types Bedroom 1 Level
Main
Room Types Bedroom 2 Level
Main
Room Types Bedroom 3 Level
Main
Room Types Dining Room
true
Room Types Dining Room Level
Main
Room Types Kitchen Level
Main
Room Types Living Room
true
Room Types Living Room Level
Main
Sewer Unknown
Public Sewer
StatusChangeTimestamp
2024-12-24T16:14:05Z
Utilities Other29
Water Connected, Electricity Connected, Sewer Connected
Water Source Other31
Public









































