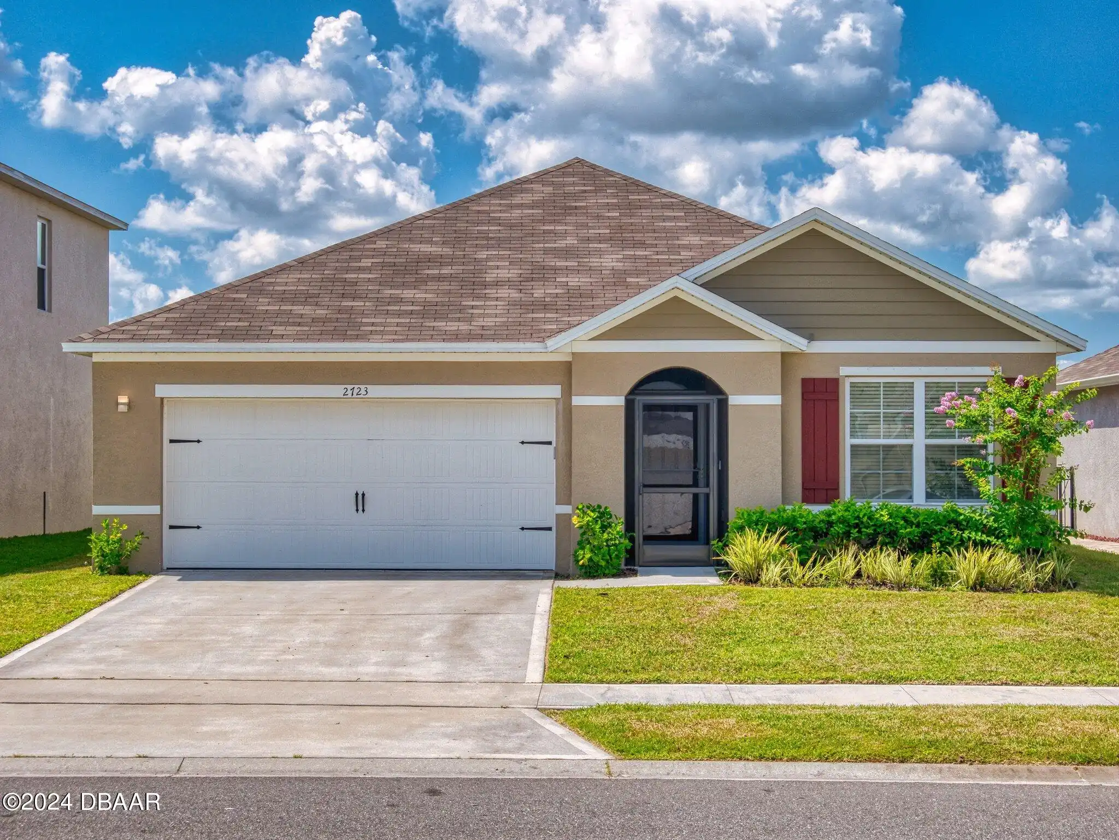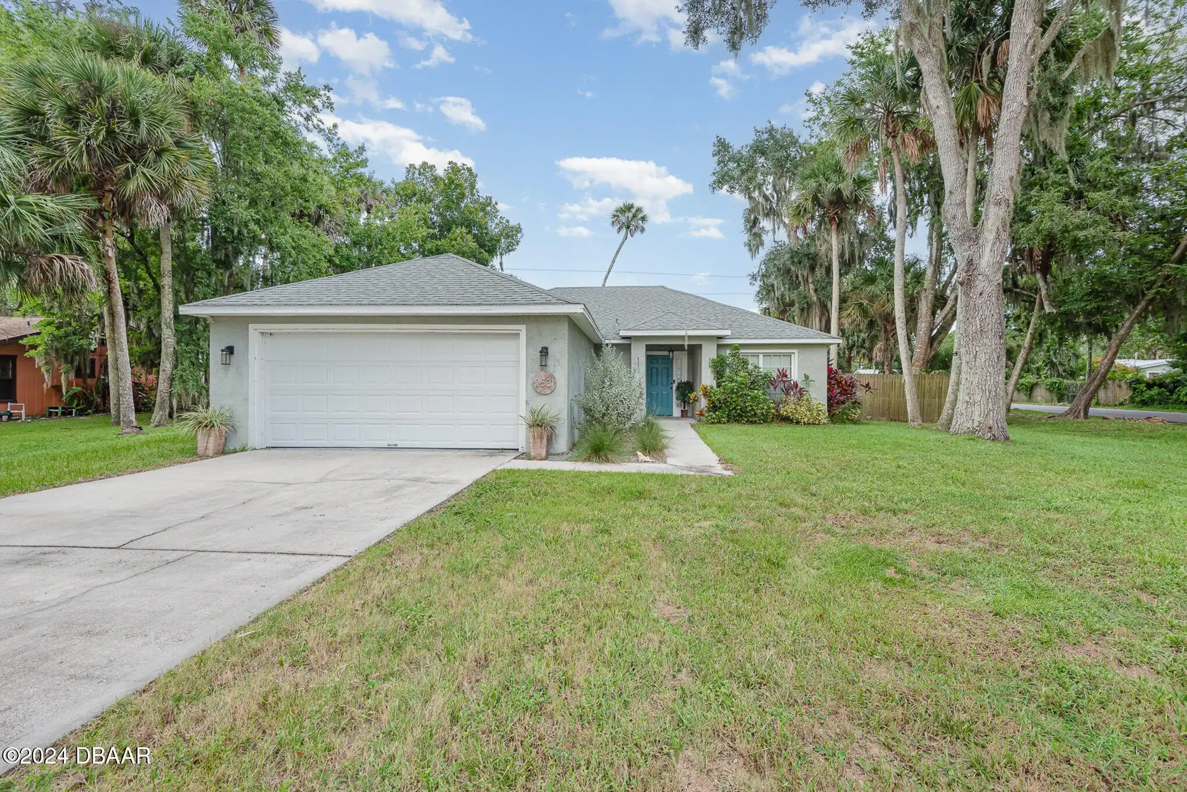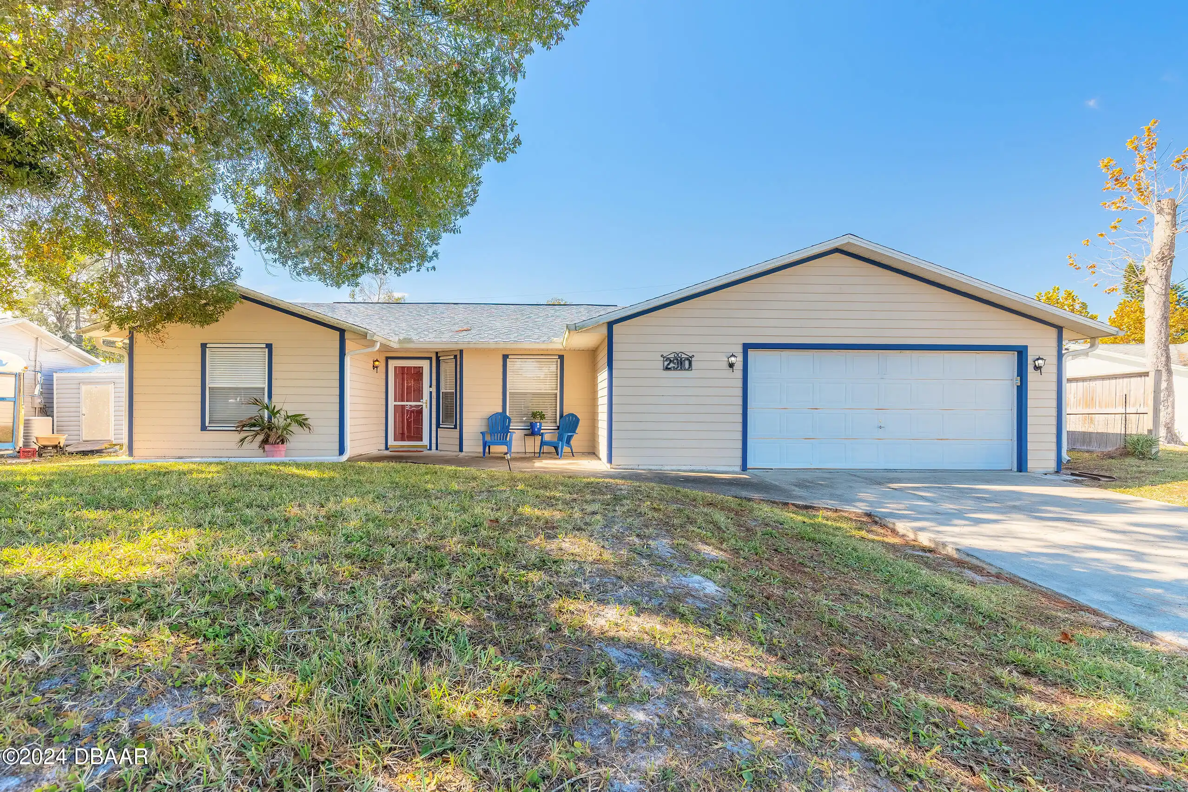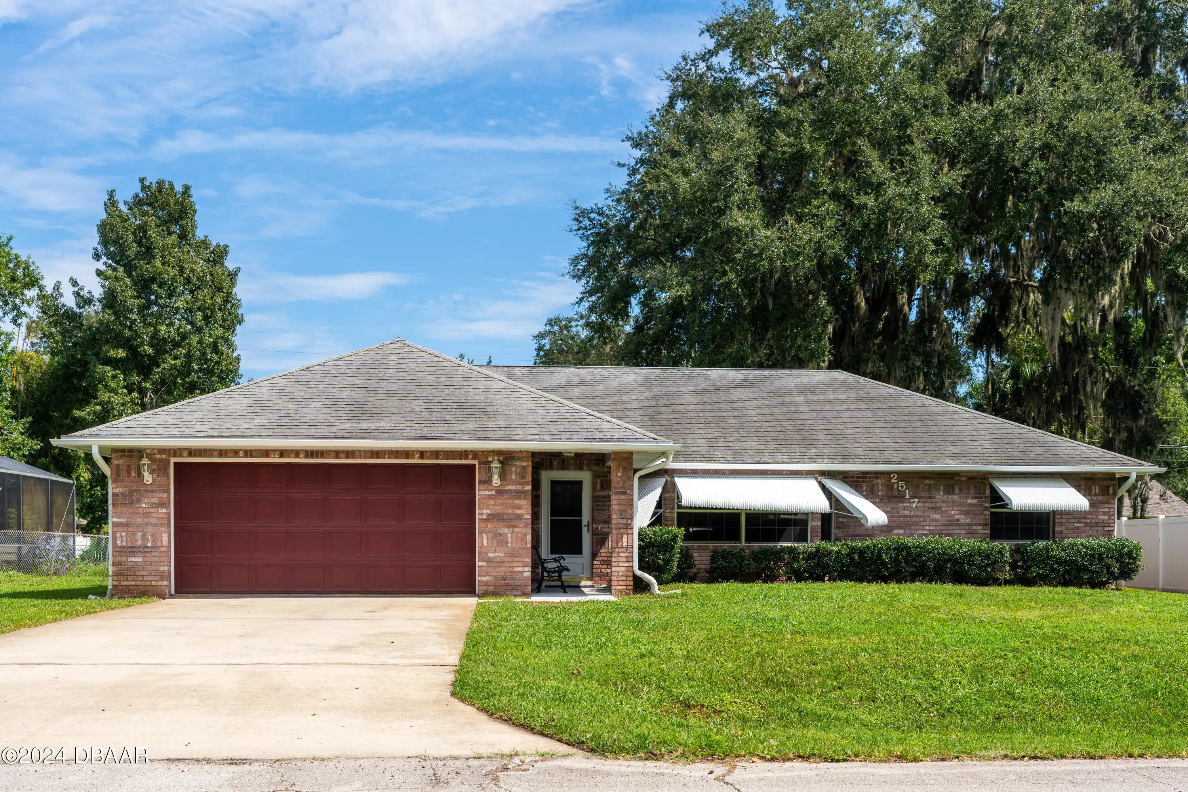Additional Information
Appliances Other5
Electric Water Heater, Dishwasher, Other5, Microwave, Refrigerator, Disposal, Ice Maker, Convection Oven, Other
Association Amenities Other2
Other2, Clubhouse, Fitness Center, Gated, Other
Association Fee Includes Other4
Maintenance Grounds, Maintenance Grounds2, Other4, Other
Bathrooms Total Decimal
2.0
Construction Materials Other8
Brick
Contract Status Change Date
2024-10-30
Cooling Other7
Central Air
Current Use Other10
Residential, Single Family
Currently Not Used Accessibility Features YN
No
Currently Not Used Bathrooms Total
2.0
Currently Not Used Building Area Total
2109.0, 2571.0
Currently Not Used Carport YN
No, false
Currently Not Used Garage Spaces
2.5
Currently Not Used Garage YN
Yes, true
Currently Not Used Living Area Source
Public Records
Currently Not Used New Construction YN
No, false
Documents Change Timestamp
2024-10-25T16:37:38Z
Exterior Features Other11
Other11, Storm Shutters, Other
Fencing Other14
Vinyl, Vinyl2
Fireplace Features Other12
Wood Burning
Flooring Other13
Vinyl, Laminate
Foundation Details See Remarks2
Slab
General Property Information Association Fee
175.13
General Property Information Association Fee Frequency
Monthly
General Property Information Association YN
Yes, true
General Property Information CDD Fee YN
No
General Property Information Directions
I-95 So to exit 244 T/L East Ind. River 1/2 mile T/L into Coral Tr or US1 So to 442 Ind. River T/R west 3 miles T/R into Coral Tr
General Property Information Furnished
Unfurnished
General Property Information Homestead YN
Yes
General Property Information List PriceSqFt
177.81
General Property Information Lot Size Dimensions
50x115
General Property Information Property Attached YN2
No, false
General Property Information Senior Community YN
No, false
General Property Information Stories
1
General Property Information Waterfront YN
Yes, true
Interior Features Other17
Eat-in Kitchen, Smart Home, Vaulted Ceiling(s), Ceiling Fan(s), Primary Downstairs, Split Bedrooms, Walk-In Closet(s)
Internet Address Display YN
true
Internet Automated Valuation Display YN
true
Internet Consumer Comment YN
true
Internet Entire Listing Display YN
true
Laundry Features None10
In Unit
Listing Contract Date
2024-10-30
Listing Terms Other19
Cash, FHA, Conventional, VA Loan
Location Tax and Legal Country
US
Location Tax and Legal Parcel Number
8438-08-00-1470
Location Tax and Legal Tax Annual Amount
1921.0
Location Tax and Legal Tax Legal Description4
LOT 147 CORAL TRACE MB 51 PGS 97-103 INC PER OR 5639 PGS 3006-3008 INC PER OR 6184 PG 0369
Location Tax and Legal Tax Year
2023
Lot Features Other18
Other18, Other
Lot Size Square Feet
5749.92
Major Change Timestamp
2024-10-30T14:03:47Z
Major Change Type
New Listing
Modification Timestamp
2024-11-24T08:13:39Z
Possession Other22
Close Of Escrow
Rental Restrictions No Minimum
true
Road Frontage Type Other25
Private Road
Road Surface Type Paved
Asphalt
Room Types Bedroom 1 Level
Main
Room Types Kitchen Level
Main
Security Features Other26
Other26, Smoke Detector(s), Other
Sewer Unknown
Public Sewer
StatusChangeTimestamp
2024-10-30T14:03:47Z
Utilities Other29
Other29, Cable Connected, Electricity Connected, Natural Gas Available, Sewer Connected, Other
Water Source Other31
Private, Private3


















































