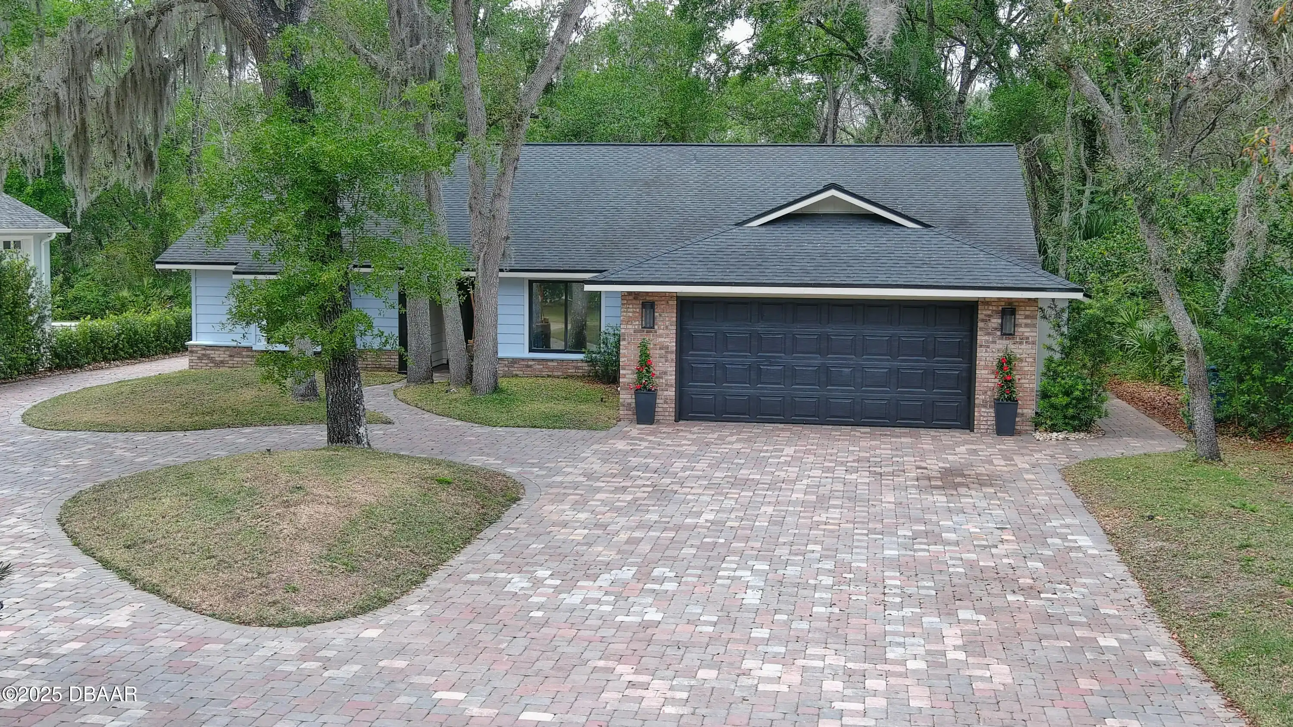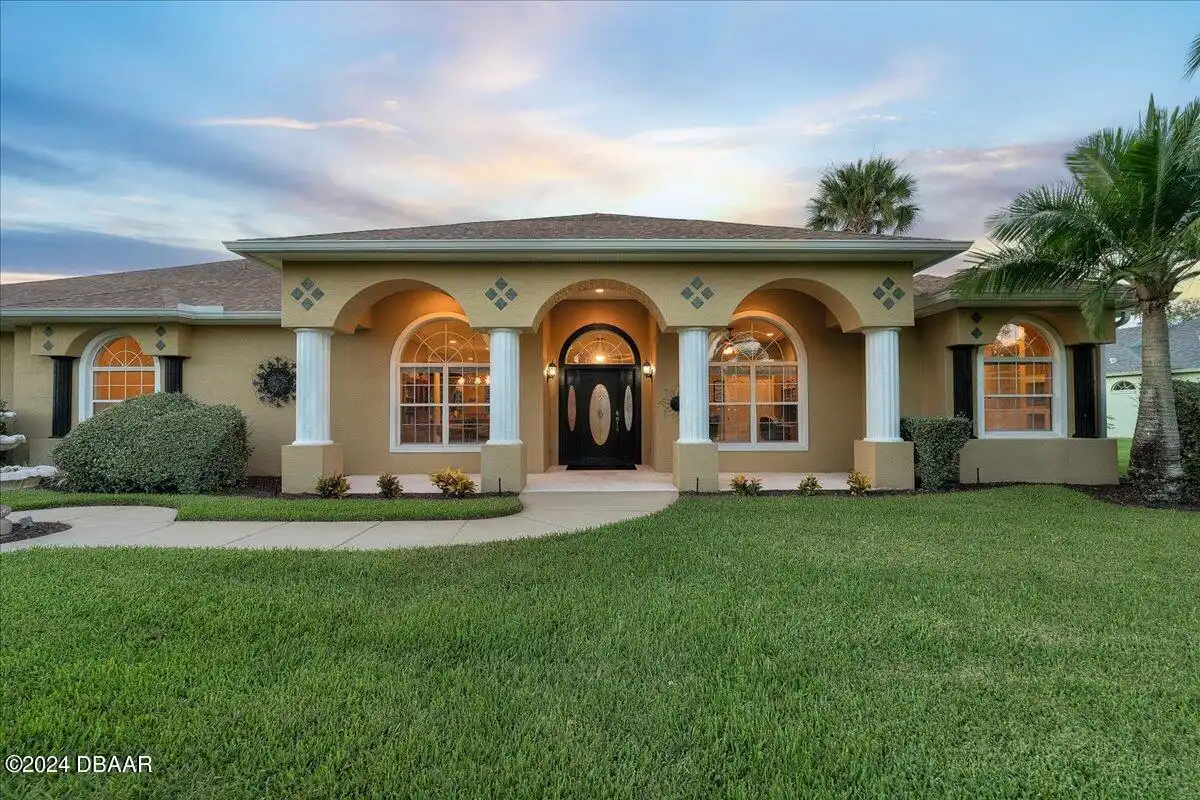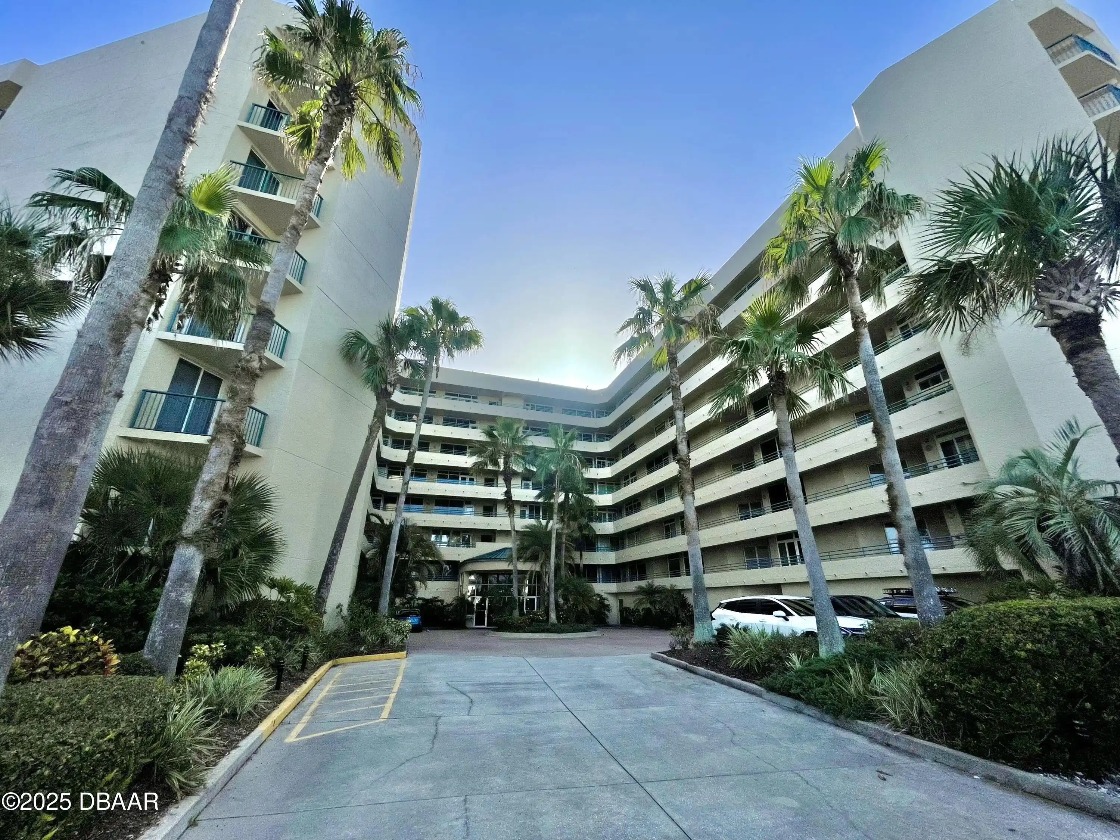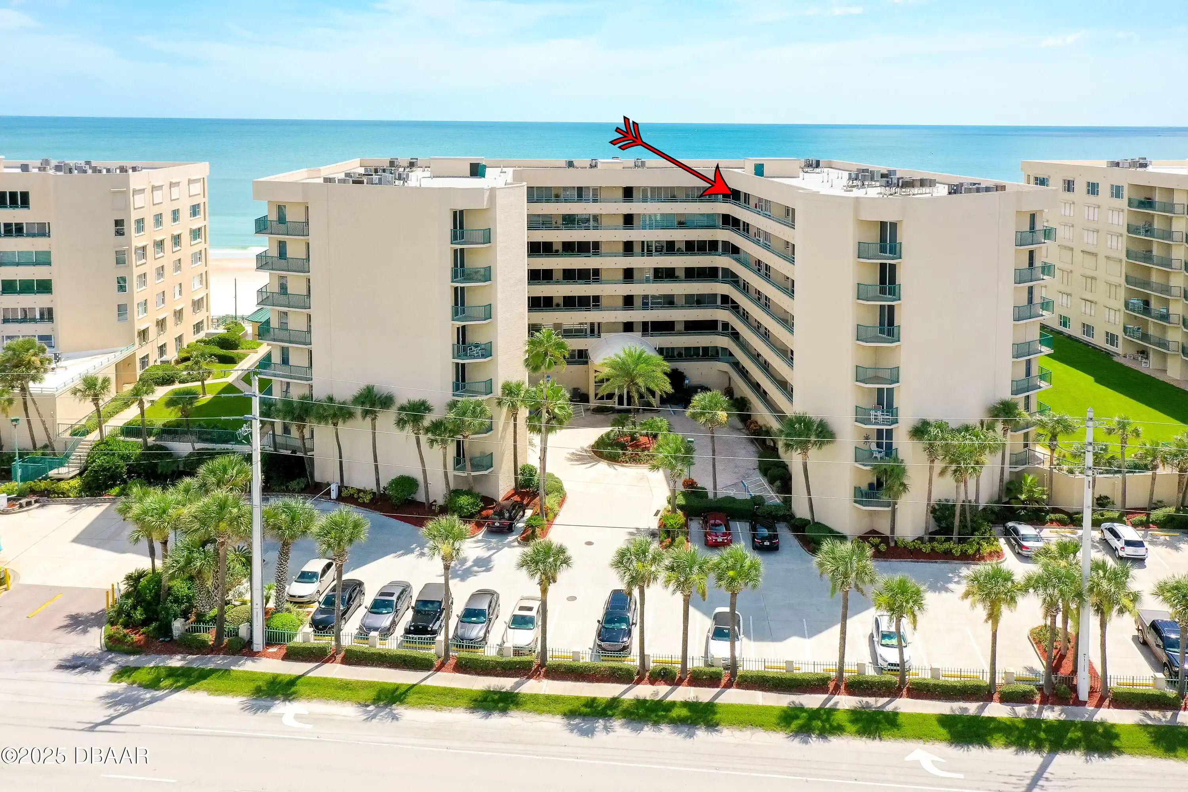Additional Information
Area Major
21 - Port Orange S of Dunlawton E of 95
Area Minor
21 - Port Orange S of Dunlawton E of 95
Appliances Other5
Electric Cooktop, Electric Oven, Electric Water Heater, Dishwasher, Microwave, Refrigerator, Disposal
Bathrooms Total Decimal
3.5
Construction Materials Other8
Stucco, Block
Contingency Reason Home Sale
true
Contract Status Change Date
2025-04-18
Cooling Other7
Central Air
Current Use Other10
Residential
Currently Not Used Accessibility Features YN
No
Currently Not Used Bathrooms Total
4.0
Currently Not Used Building Area Total
4505.0, 2670.0
Currently Not Used Carport YN
No, false
Currently Not Used Entry Level
1, 1.0
Currently Not Used Garage Spaces
3.0
Currently Not Used Garage YN
Yes, true
Currently Not Used Living Area Source
Public Records
Currently Not Used New Construction YN
No, false
Documents Change Timestamp
2025-03-14T03:16:30Z
Fencing Other14
Back Yard, Wire
Fireplace Features Fireplaces Total
1
Fireplace Features Other12
Other12, Wood Burning, Other
Flooring Other13
Wood, Tile, Carpet
Foundation Details See Remarks2
Slab
General Property Information Association YN
No, false
General Property Information CDD Fee YN
No
General Property Information Direction Faces
South
General Property Information Directions
From I95 East on Dunlawton Ave. Turn Right on Taylor Rd right onto Hensel Rd left onto Hensel Hill Rd
General Property Information List PriceSqFt
280.9
General Property Information Property Attached YN2
Yes, true
General Property Information Senior Community YN
No, false
General Property Information Stories
1
General Property Information Waterfront YN
No, false
Interior Features Other17
Pantry, Breakfast Bar, Eat-in Kitchen, Primary Bathroom -Tub with Separate Shower, Vaulted Ceiling(s), Breakfast Nook, Ceiling Fan(s), Entrance Foyer, His and Hers Closets, Walk-In Closet(s)
Internet Address Display YN
true
Internet Automated Valuation Display YN
true
Internet Consumer Comment YN
true
Internet Entire Listing Display YN
true
Laundry Features None10
Washer Hookup, Electric Dryer Hookup, Sink
Listing Contract Date
2025-03-14
Listing Terms Other19
Cash, FHA, Conventional, VA Loan
Location Tax and Legal Country
US
Location Tax and Legal Elementary School
Spruce Creek
Location Tax and Legal High School
Spruce Creek
Location Tax and Legal Parcel Number
6321-05-00-0020
Location Tax and Legal Tax Annual Amount
4069.0
Location Tax and Legal Tax Legal Description4
LOT 2 HENSEL HILL 1ST ADD MB 36 PG 161 INC PER OR 4209 PG 1051 PER OR 7691 PG 3536
Location Tax and Legal Tax Year
2024
Lock Box Type See Remarks
Supra
Lot Size Square Feet
44866.8
Major Change Timestamp
2025-04-18T14:01:58Z
Major Change Type
Status Change
Modification Timestamp
2025-04-18T14:02:41Z
Off Market Date
2025-03-18
Other Structures Other20
Shed(s)
Patio And Porch Features Wrap Around
Screened
Possession Other22
Close Of Escrow
Purchase Contract Date
2025-03-18
Road Frontage Type Other25
City Street
Road Surface Type Paved
Asphalt
Room Types Bedroom 1 Level
Main
Room Types Bedroom 2 Level
Main
Room Types Bedroom 3 Level
Main
Room Types Dining Room
true
Room Types Dining Room Level
Main
Room Types Family Room
true
Room Types Family Room Level
Main
Room Types Florida Room
true
Room Types Florida Room Level
Main
Room Types Kitchen Level
Main
Room Types Utility Room
true
Room Types Utility Room Level
Main
Status Change Information Contingent Date
2025-03-18
StatusChangeTimestamp
2025-04-18T14:01:50Z
Utilities Other29
Water Connected, Cable Connected, Electricity Connected
Water Source Other31
Public

























































