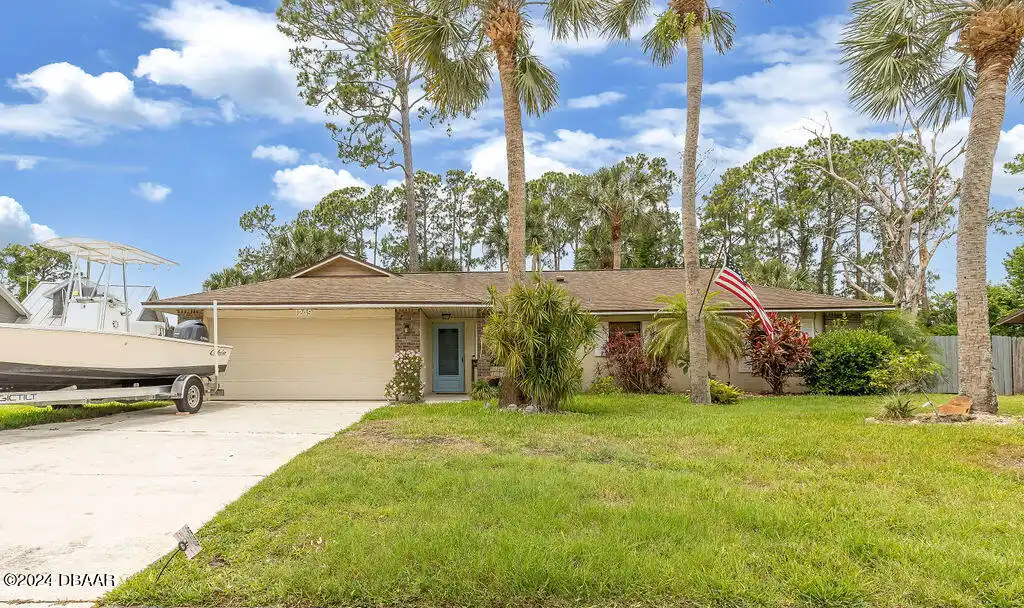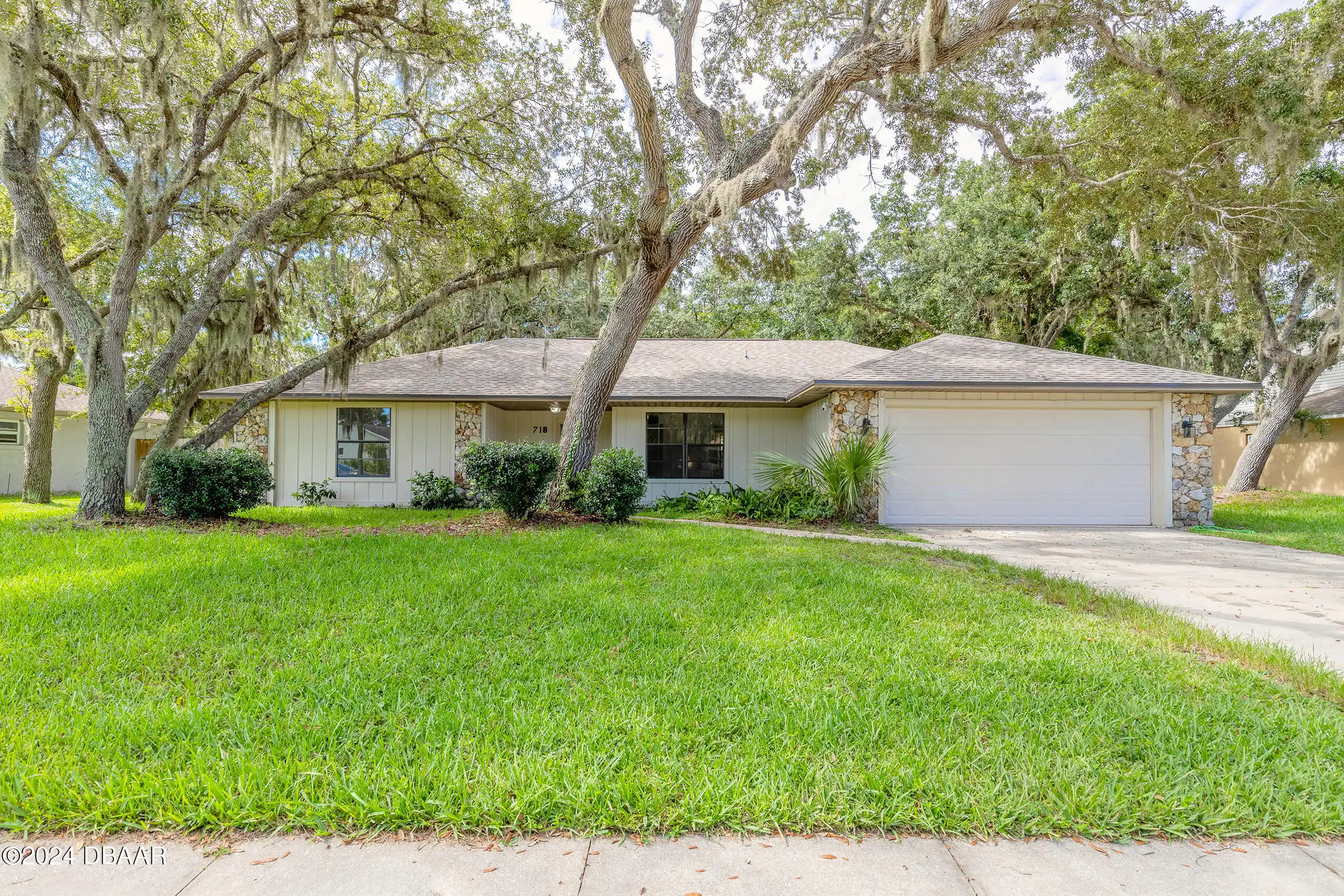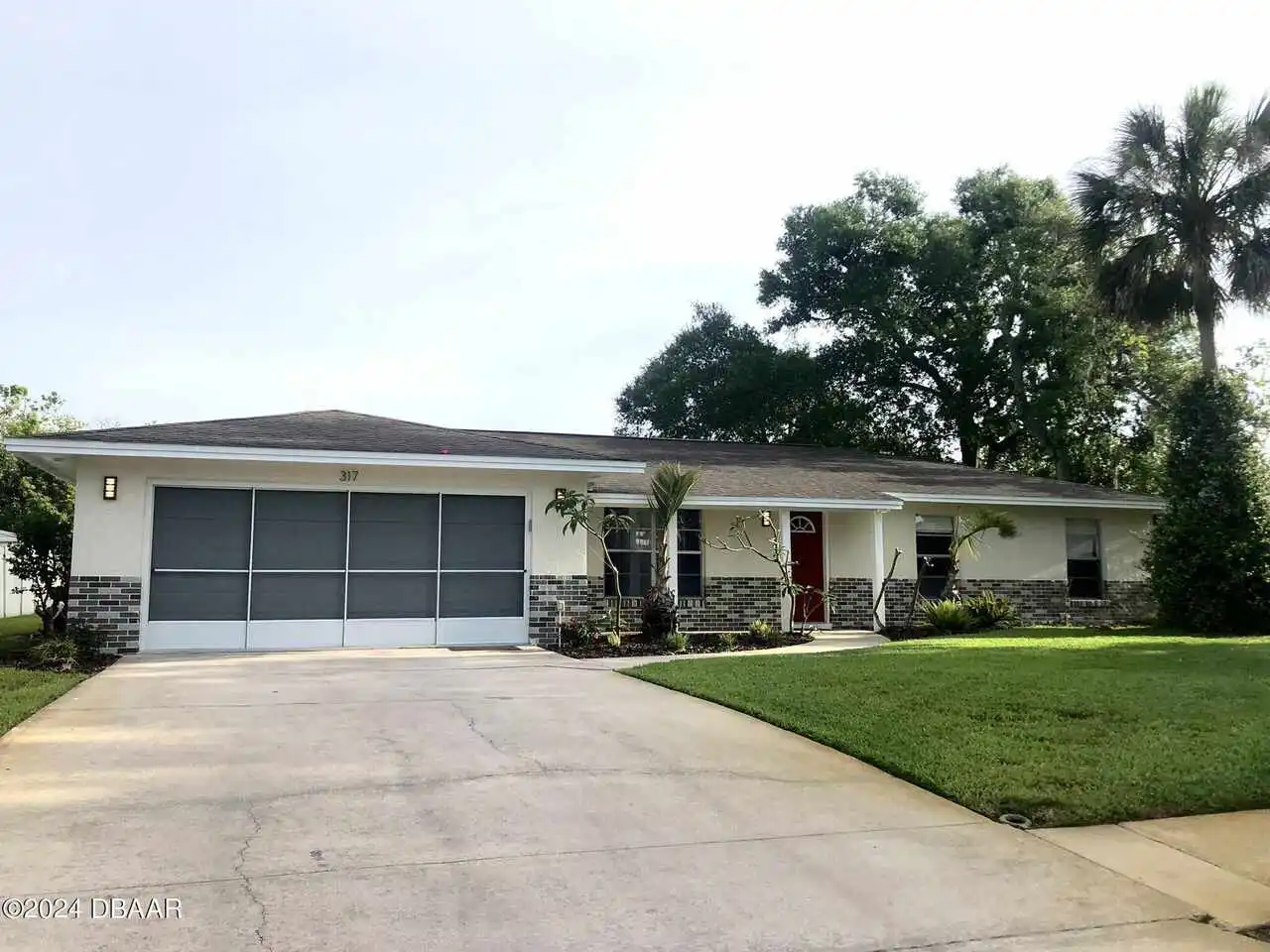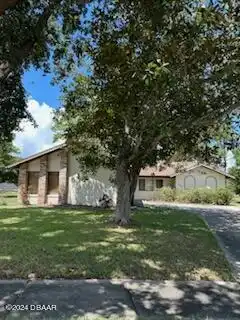Additional Information
Area Major
24 - Port Orange N of Dunlawton E of 95
Area Minor
24 - Port Orange N of Dunlawton E of 95
Appliances Other5
Dishwasher, Microwave, Refrigerator, Disposal, Electric Range
Bathrooms Total Decimal
2.0
Construction Materials Other8
Wood Siding
Contract Status Change Date
2024-09-02
Cooling Other7
Central Air
Current Use Other10
Residential, Single Family
Currently Not Used Accessibility Features YN
No
Currently Not Used Bathrooms Total
2.0
Currently Not Used Building Area Total
2244.0, 1760.0
Currently Not Used Carport YN
No, false
Currently Not Used Garage Spaces
2.0
Currently Not Used Garage YN
Yes, true
Currently Not Used Living Area Source
Public Records
Currently Not Used New Construction YN
No, false
Documents Change Timestamp
2024-07-12T20:22:05Z
Fencing Other14
Wood, Wood2
Fireplace Features Fireplaces Total
1
Fireplace Features Other12
Wood Burning
Flooring Other13
Vinyl, Tile, Carpet
Foundation Details See Remarks2
Slab
General Property Information Accessory Dwelling Unit YN
No
General Property Information Association YN
No, false
General Property Information CDD Fee YN
No
General Property Information Directions
South on S Nova Rd turn left on Madeline Ave turn right on Jackson St. turn left on Sugar House Dr. property on the left.
General Property Information List PriceSqFt
204.55
General Property Information Lot Size Dimensions
80x110
General Property Information Property Attached YN2
No, false
General Property Information Senior Community YN
No, false
General Property Information Stories
1
General Property Information Waterfront YN
No, false
Heating Other16
Electric, Electric3, Central
Interior Features Other17
Ceiling Fan(s), Split Bedrooms, Walk-In Closet(s)
Internet Address Display YN
true
Internet Automated Valuation Display YN
true
Internet Consumer Comment YN
true
Internet Entire Listing Display YN
true
Laundry Features None10
In Garage, Sink
Listing Contract Date
2024-07-15
Listing Terms Other19
Cash, FHA, Conventional, VA Loan
Location Tax and Legal Country
US
Location Tax and Legal Elementary School
Sugar Mill
Location Tax and Legal High School
Spruce Creek
Location Tax and Legal Middle School
Silver Sands
Location Tax and Legal Parcel Number
6337-08-03-0800
Location Tax and Legal Tax Annual Amount
4308.0
Location Tax and Legal Tax Legal Description4
LOT 80 SUGAR FOREST PHASE III MB 35 PGS 1-2 INC PER OR 4553 PG 3089 PER OR 8426 PG 4533
Location Tax and Legal Tax Year
2023
Location Tax and Legal Zoning Description
Residential
Lot Size Square Feet
8799.12
Major Change Timestamp
2024-09-02T14:05:09Z
Major Change Type
Status Change
Modification Timestamp
2024-09-02T14:06:22Z
Off Market Date
2024-09-01
Patio And Porch Features Wrap Around
Rear Porch, Screened, Patio
Possession Other22
Close Of Escrow
Price Change Timestamp
2024-08-22T14:54:53Z
Property Condition UpdatedRemodeled
Updated/Remodeled, UpdatedRemodeled
Purchase Contract Date
2024-09-01
Rental Restrictions No Minimum
true
Road Surface Type Paved
Paved
Room Types Bedroom 1 Level
Main
Room Types Bedroom 2 Level
Main
Room Types Bedroom 3 Level
Main
Room Types Dining Room
true
Room Types Dining Room Level
Main
Room Types Kitchen Level
Main
Room Types Living Room
true
Room Types Living Room Level
Main
Security Features Other26
Closed Circuit Camera(s)
Sewer Unknown
Public Sewer
StatusChangeTimestamp
2024-09-02T14:05:06Z
Utilities Other29
Sewer Available, Electricity Available, Water Connected, Electricity Connected, Water Available, Sewer Connected
Water Source Other31
Public


































































