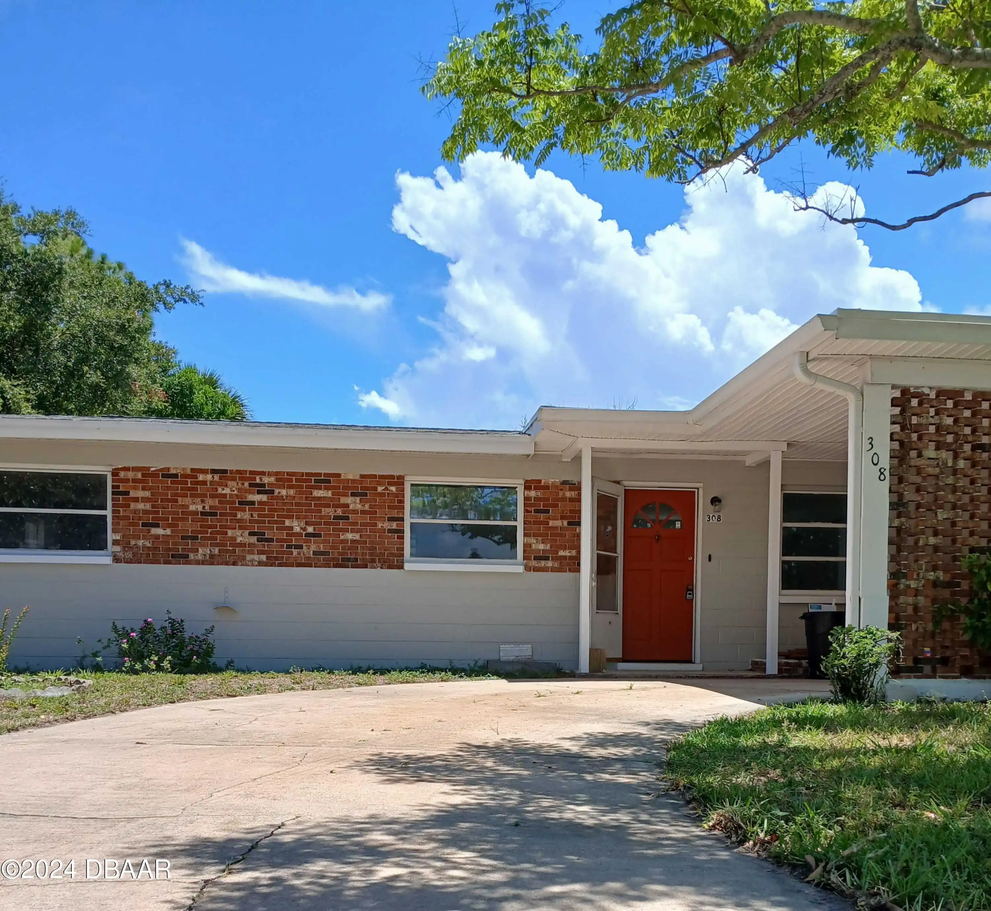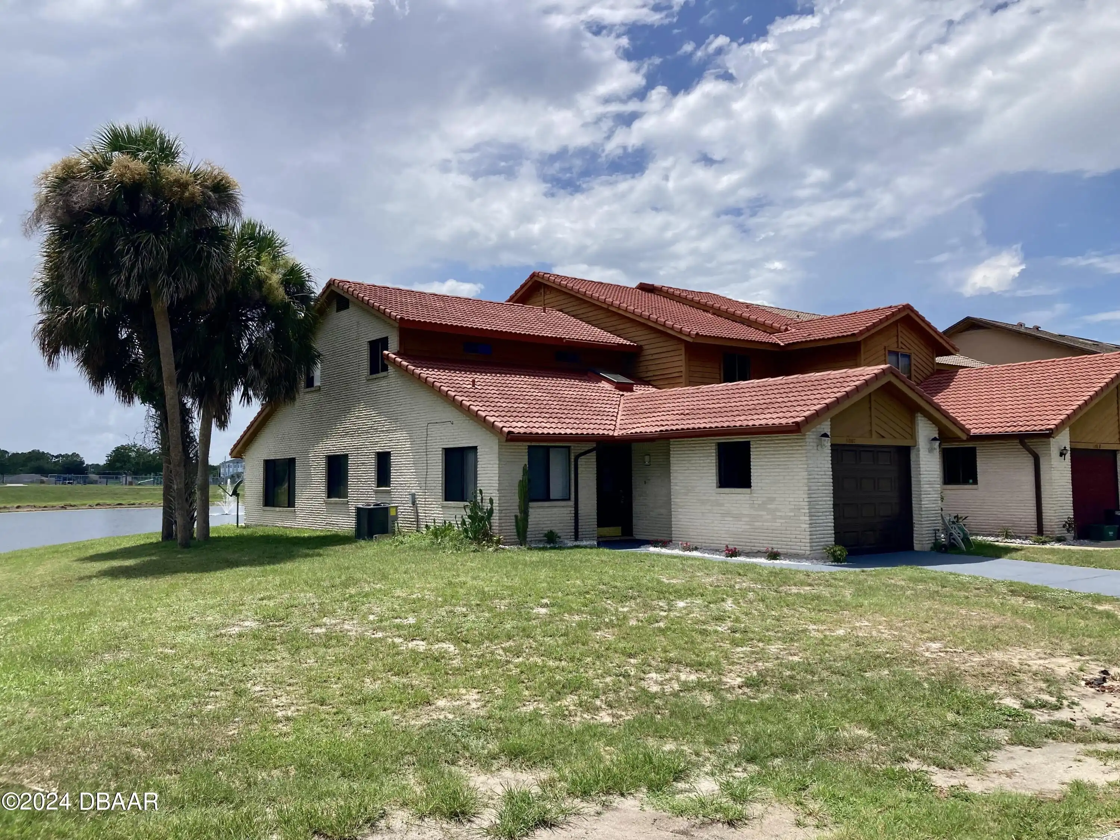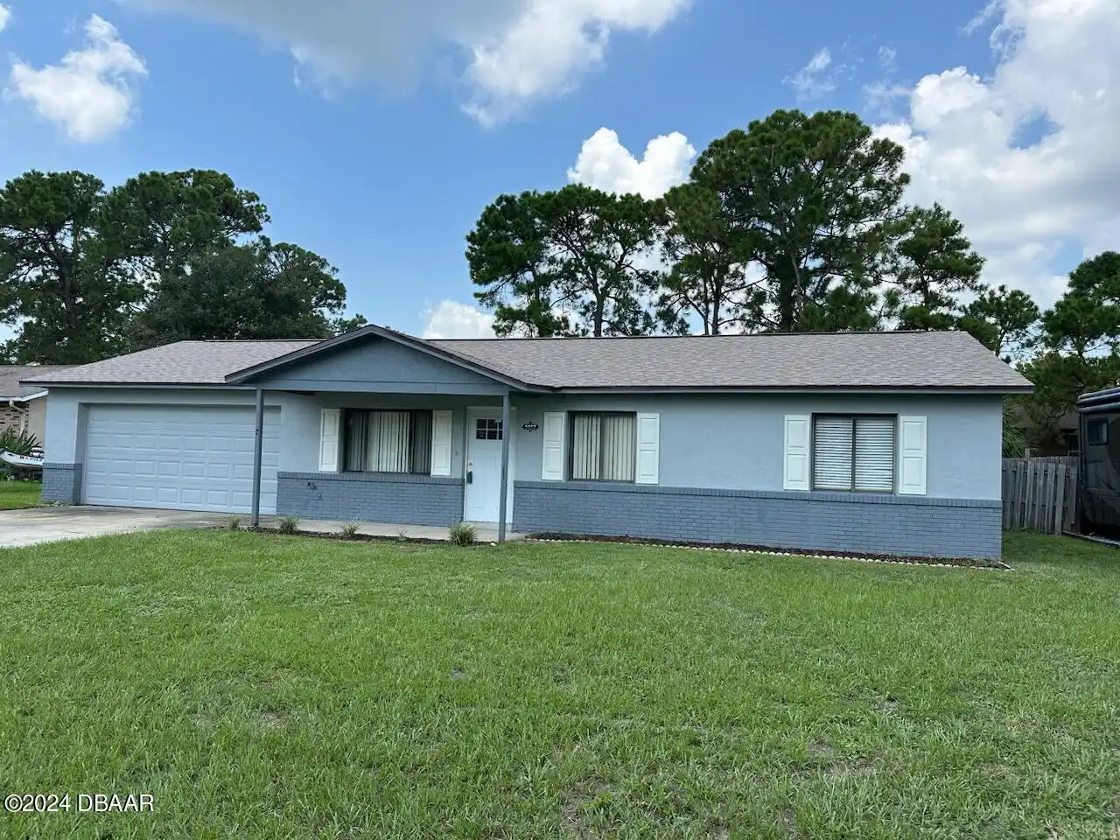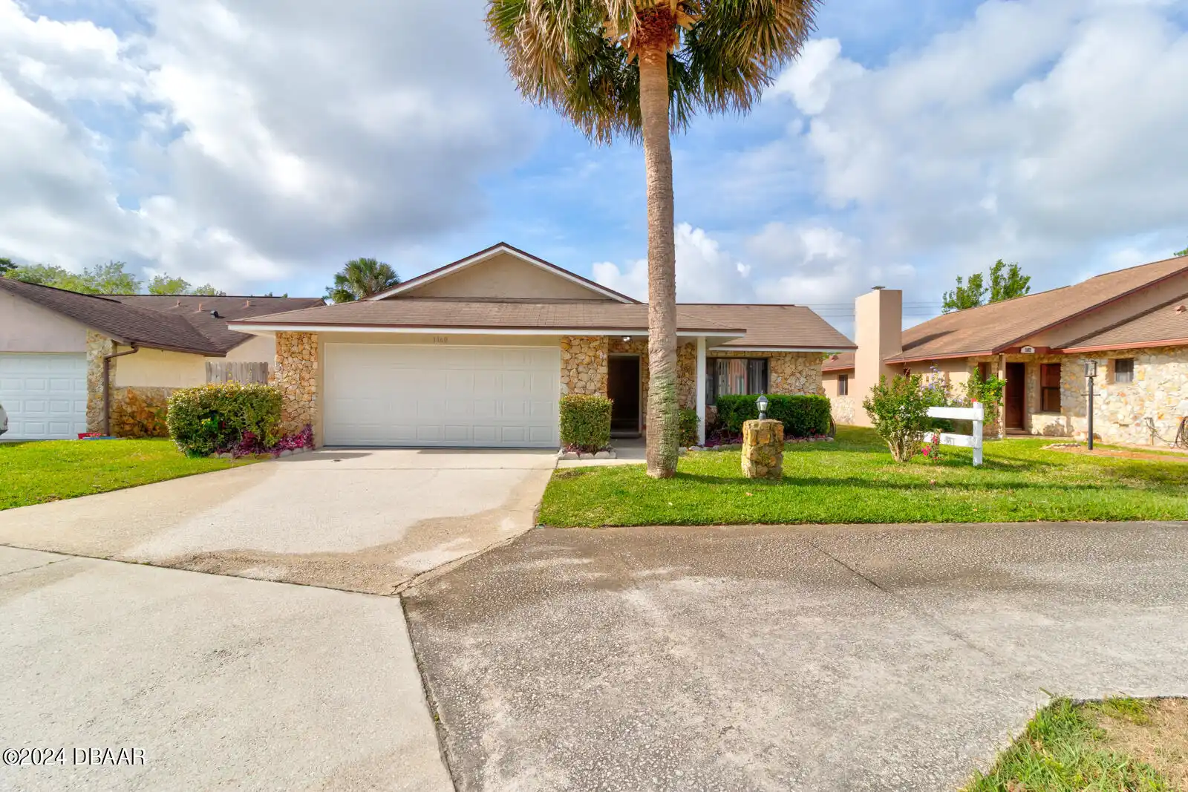Additional Information
Area Major
21 - Port Orange S of Dunlawton E of 95
Area Minor
21 - Port Orange S of Dunlawton E of 95
Appliances Other5
Dishwasher, Microwave, Refrigerator
Bathrooms Total Decimal
2.0
Construction Materials Other8
Frame, Other8, Other
Contract Status Change Date
2024-07-19
Cooling Other7
Central Air
Current Use Other10
Retail
Currently Not Used Accessibility Features YN
No
Currently Not Used Bathrooms Total
2.0
Currently Not Used Building Area Total
2272.0, 1538.0
Currently Not Used Carport YN
No, false
Currently Not Used Garage Spaces
2.0
Currently Not Used Garage YN
Yes, true
Currently Not Used Living Area Source
Public Records
Currently Not Used New Construction YN
No, false
Documents Change Timestamp
2024-07-19T16:18:12Z
Exterior Features Other11
Other11, Other
Flooring Other13
Vinyl, Tile
Foundation Details See Remarks2
Slab
General Property Information Association YN
No, false
General Property Information CDD Fee YN
No
General Property Information Direction Faces
Northeast
General Property Information Directions
Head N on Spruce Creek Rd L on Central Park Blvd L on Pelham Drivem R on prospect Point.
General Property Information Furnished
Unfurnished
General Property Information Homestead YN
No
General Property Information List PriceSqFt
211.25
General Property Information Lot Size Dimensions
90x112
General Property Information Senior Community YN
No, false
General Property Information Stories
1
General Property Information Waterfront YN
No, false
Interior Features Other17
Pantry, Other17, Eat-in Kitchen, Primary Bathroom - Shower No Tub, Ceiling Fan(s), Skylight(s), Split Bedrooms, Walk-In Closet(s), Other
Internet Address Display YN
true
Internet Automated Valuation Display YN
true
Internet Consumer Comment YN
true
Internet Entire Listing Display YN
true
Laundry Features None10
In Garage
Listing Contract Date
2024-07-19
Listing Terms Other19
Cash, FHA, Conventional
Location Tax and Legal Country
US
Location Tax and Legal Elementary School
Sweetwater
Location Tax and Legal High School
Spruce Creek
Location Tax and Legal Middle School
Creekside
Location Tax and Legal Parcel Number
6328-06-00-0370
Location Tax and Legal Tax Annual Amount
4395.0
Location Tax and Legal Tax Legal Description4
LOT 37 CENTRAL PARK PHASE I MB 41 PG 20 PER OR 4909 PG 1670 PER OR 6855 PG 0888 PER OR 7596 PG 2101
Location Tax and Legal Tax Year
2023
Location Tax and Legal Zoning Description
Residential
Lock Box Type See Remarks
Supra
Lot Features Other18
Cleared
Lot Size Square Feet
10079.78
Major Change Timestamp
2024-09-03T15:55:19Z
Major Change Type
Price Reduced
Modification Timestamp
2024-09-16T06:55:53Z
Other Structures Other20
Other20, Other
Patio And Porch Features Wrap Around
Porch, Front Porch, Rear Porch, Screened
Pets Allowed Yes
Cats OK, Dogs OK, Yes
Possession Other22
Other22, Other
Price Change Timestamp
2024-09-03T15:55:19Z
Rental Restrictions Other24
true
Road Surface Type Paved
Paved
Room Types Bedroom 1 Level
Main
Room Types Bedroom 2 Level
Main
Room Types Bedroom 3 Level
Main
Room Types Dining Room
true
Room Types Dining Room Level
Main
Room Types Kitchen Level
Main
Room Types Living Room
true
Room Types Living Room Level
Main
Sewer Unknown
Public Sewer
Showing Requirements Other27
true
StatusChangeTimestamp
2024-07-19T21:34:04Z
Utilities Other29
Sewer Available, Electricity Available, Water Available, Cable Available
Water Source Other31
Public













































