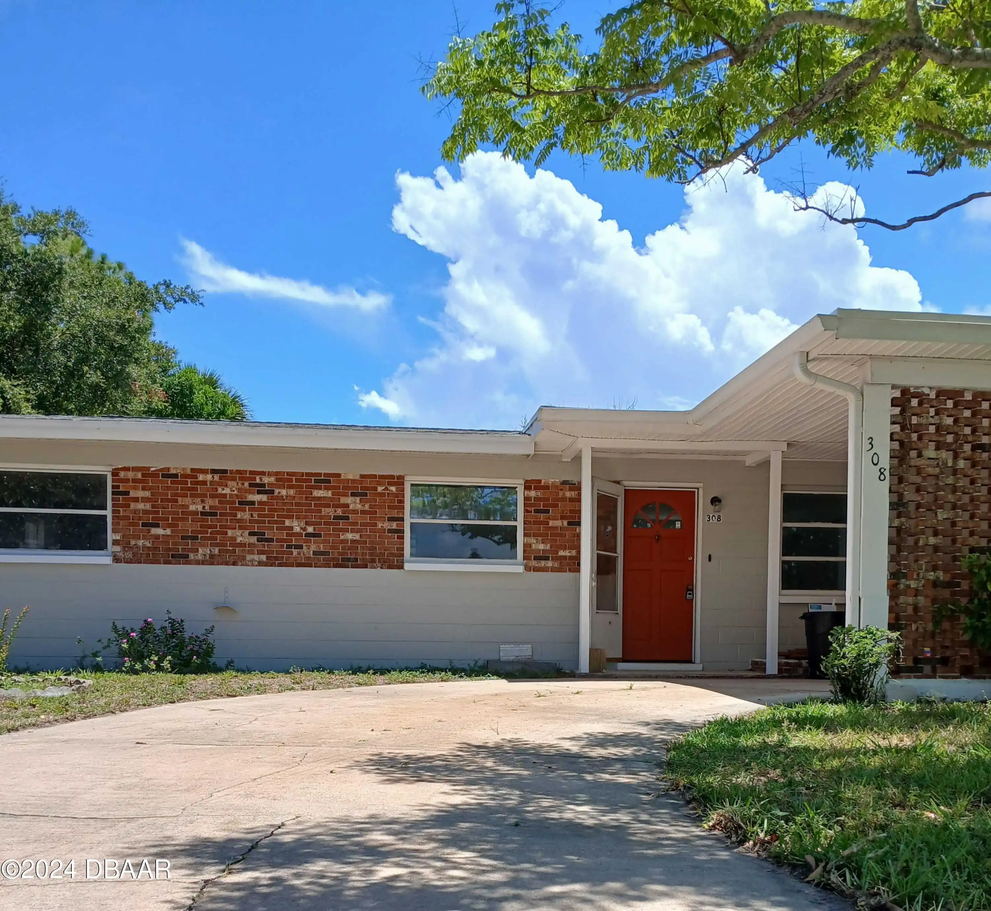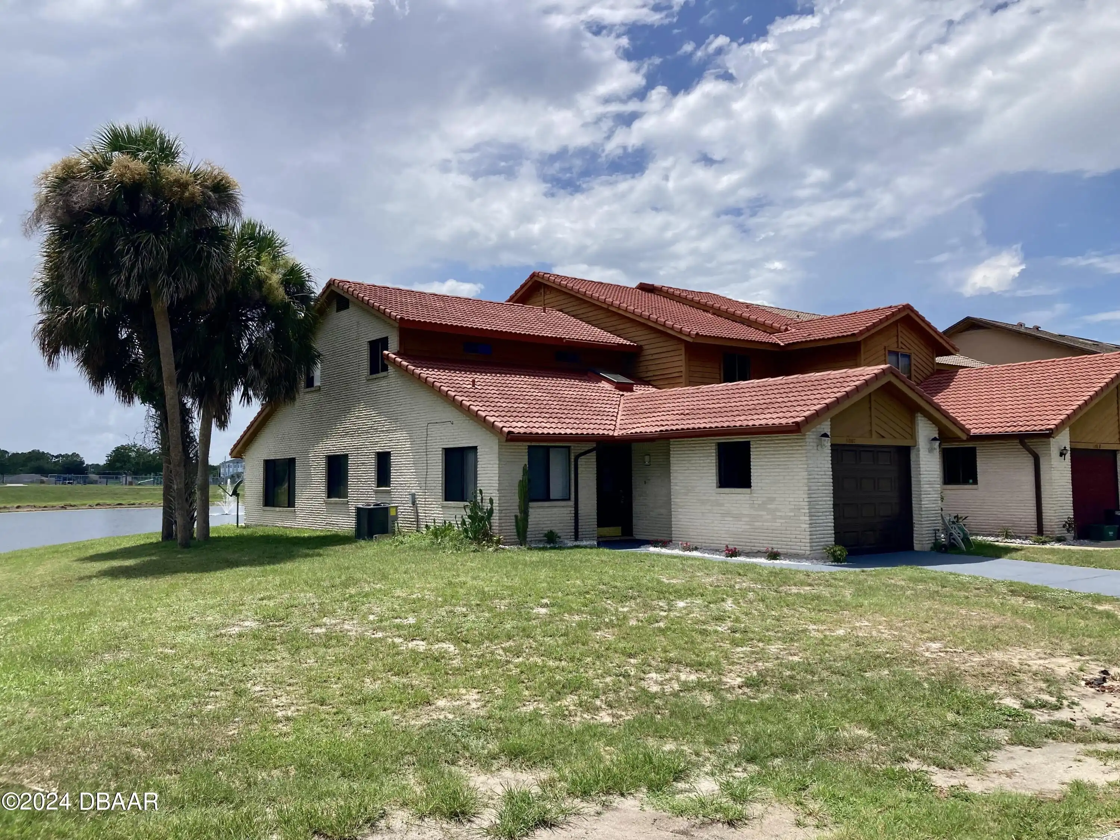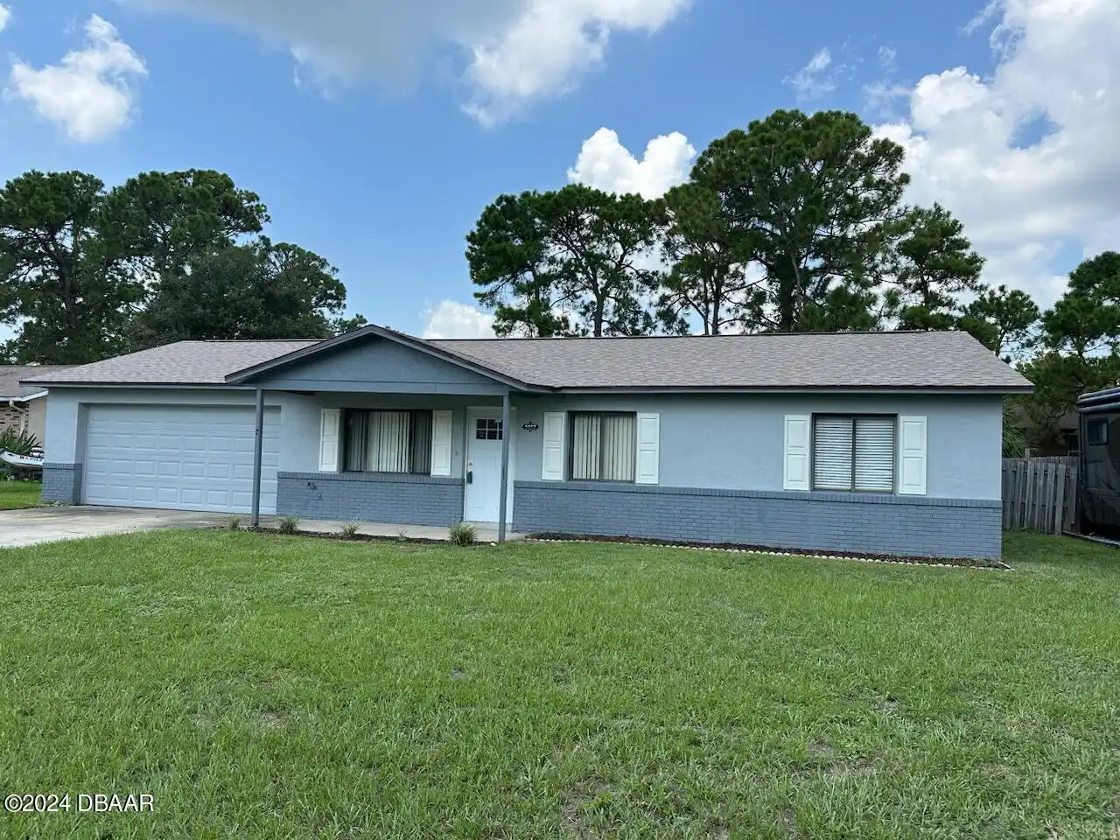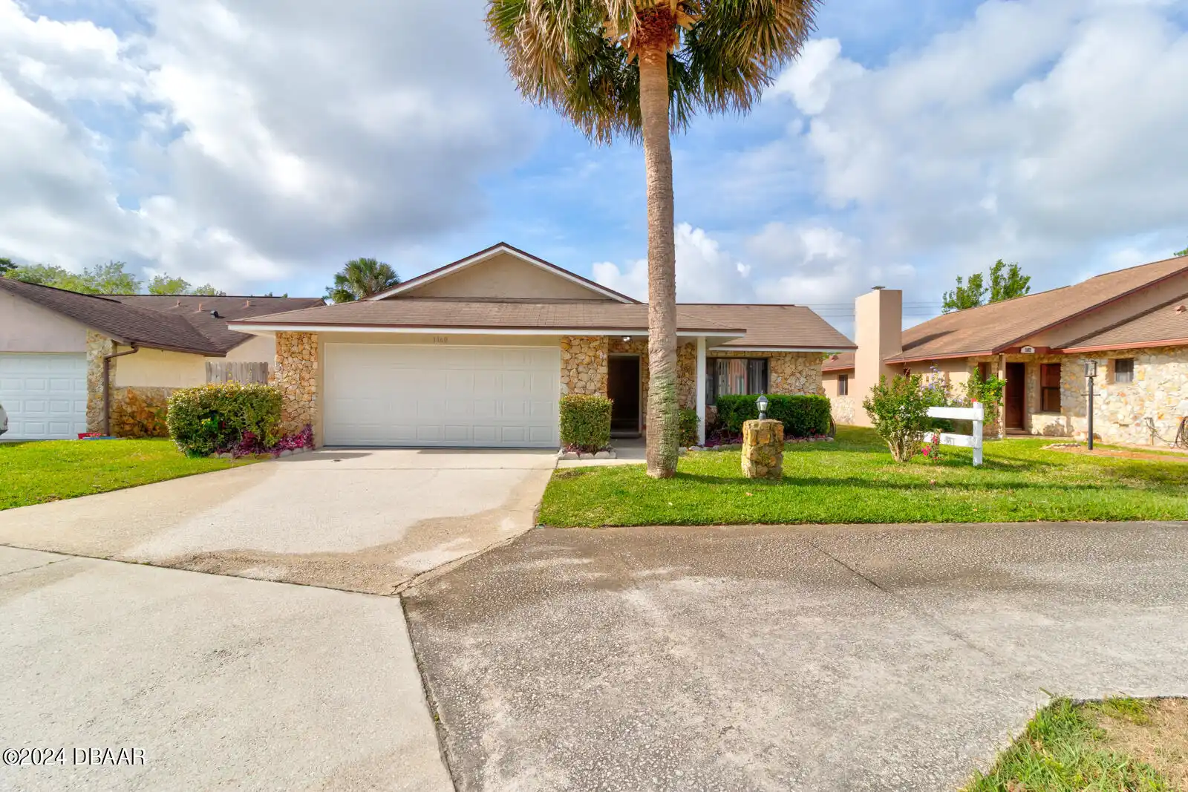Additional Information
Area Major
21 - Port Orange S of Dunlawton E of 95
Area Minor
21 - Port Orange S of Dunlawton E of 95
Appliances Other5
Dishwasher, Microwave, Refrigerator, Electric Range
Bathrooms Total Decimal
2.0
Construction Materials Other8
Brick Veneer, Block, Concrete
Contingency Reason Inspection
true
Contract Status Change Date
2024-09-02
Cooling Other7
Attic Fan, Central Air
Current Use Other10
Residential, Single Family
Currently Not Used Accessibility Features YN
No
Currently Not Used Bathrooms Total
2.0
Currently Not Used Building Area Total
1540.0, 2281.0
Currently Not Used Carport YN
No, false
Currently Not Used Garage Spaces
2.0
Currently Not Used Garage YN
Yes, true
Currently Not Used Living Area Source
Measured
Currently Not Used New Construction YN
No, false
Electric Whole House Generator
100 Amp Service
Fencing Other14
Other14, Other
Flooring Other13
Tile, Carpet
Foundation Details See Remarks2
Block3, BrickMortar, Brick/Mortar, Block
General Property Information Association YN
No, false
General Property Information CDD Fee YN
No
General Property Information Direction Faces
South
General Property Information Directions
From intersection of Nova Rd and Spruce Creek Road - South to Left into TreeTop Neighborhood left to 317 on left
General Property Information Homestead YN
Yes
General Property Information List PriceSqFt
211.04
General Property Information Lot Size Dimensions
83x110
General Property Information Senior Community YN
No, false
General Property Information Stories
1
General Property Information Waterfront YN
No, false
Interior Features Other17
Ceiling Fan(s)
Internet Address Display YN
true
Internet Automated Valuation Display YN
true
Internet Consumer Comment YN
true
Internet Entire Listing Display YN
true
Listing Contract Date
2024-06-23
Listing Terms Other19
Cash, Conventional, Other, Other19
Location Tax and Legal Country
US
Location Tax and Legal Parcel Number
6322-05-00-0130
Location Tax and Legal Tax Annual Amount
2280.0
Location Tax and Legal Tax Legal Description4
LOT 13 TREETOP SUB MB 34 PG 74 PER OR 2278 PG 0820 PER OR 5336 PGS 1771-1772 PER OR 6968 PG 4554 PER OR 7115 PG 0973 PER OR 7233 PGS 2703-2704
Location Tax and Legal Tax Year
2023
Location Tax and Legal Zoning Description
Single Family
Lock Box Type See Remarks
See Remarks
Lot Size Square Feet
9130.18
Major Change Timestamp
2024-09-02T23:53:41Z
Major Change Type
Status Change
Modification Timestamp
2024-09-02T23:53:57Z
Off Market Date
2024-08-20
Patio And Porch Features Wrap Around
Front Porch, Patio
Pets Allowed Yes
Cats OK, Dogs OK, Yes
Possession Other22
Subject To Tenant Rights, Negotiable
Price Change Timestamp
2024-08-18T17:08:01Z
Purchase Contract Date
2024-08-20
Rental Restrictions No Minimum
true
Rental Restrictions Other24
true
Road Surface Type Paved
Paved, Asphalt
Room Types Bedroom 1 Level
Main
Room Types Bedroom 2 Level
Main
Room Types Bedroom 3 Level
Main
Room Types Dining Room
true
Room Types Dining Room Level
Main
Room Types Family Room
true
Room Types Family Room Level
Main
Room Types Kitchen Level
Main
Room Types Living Room
true
Room Types Living Room Level
Main
Sewer Unknown
Public Sewer
Smart Home Features Programmable Thermostat
true
Smart Home Features Smoke Detector
true
Status Change Information Contingent Date
2024-08-29
StatusChangeTimestamp
2024-09-02T23:53:38Z
Utilities Other29
Water Connected, Electricity Connected, Sewer Connected
Water Source Other31
Public




































