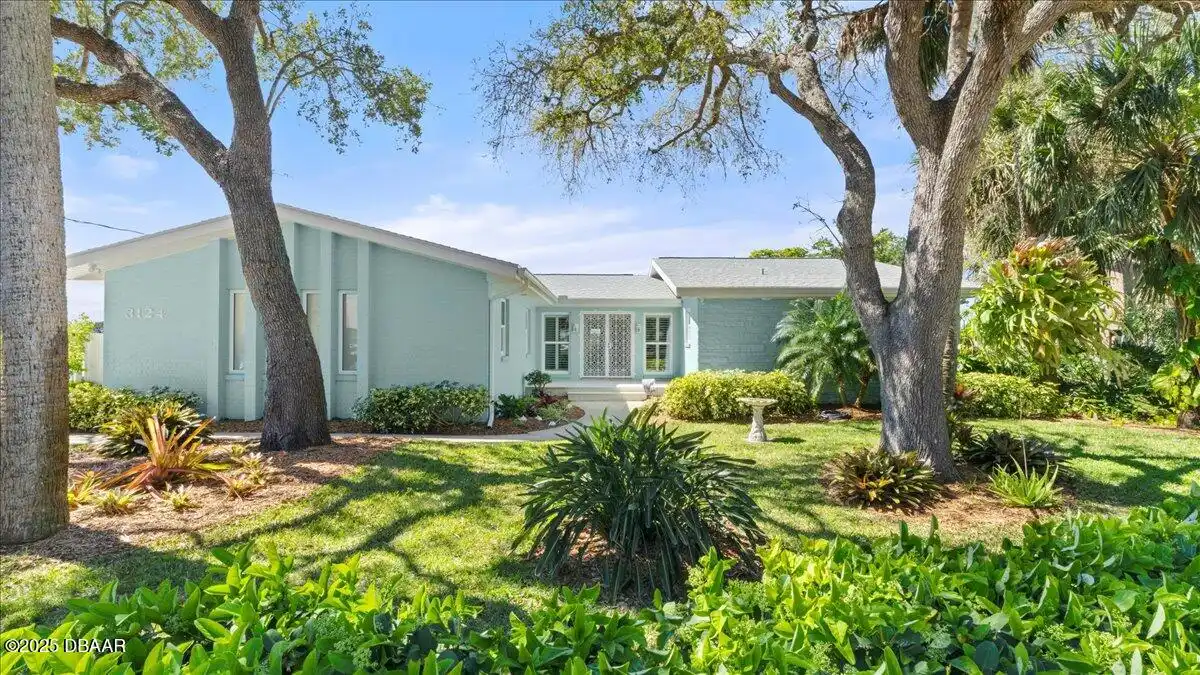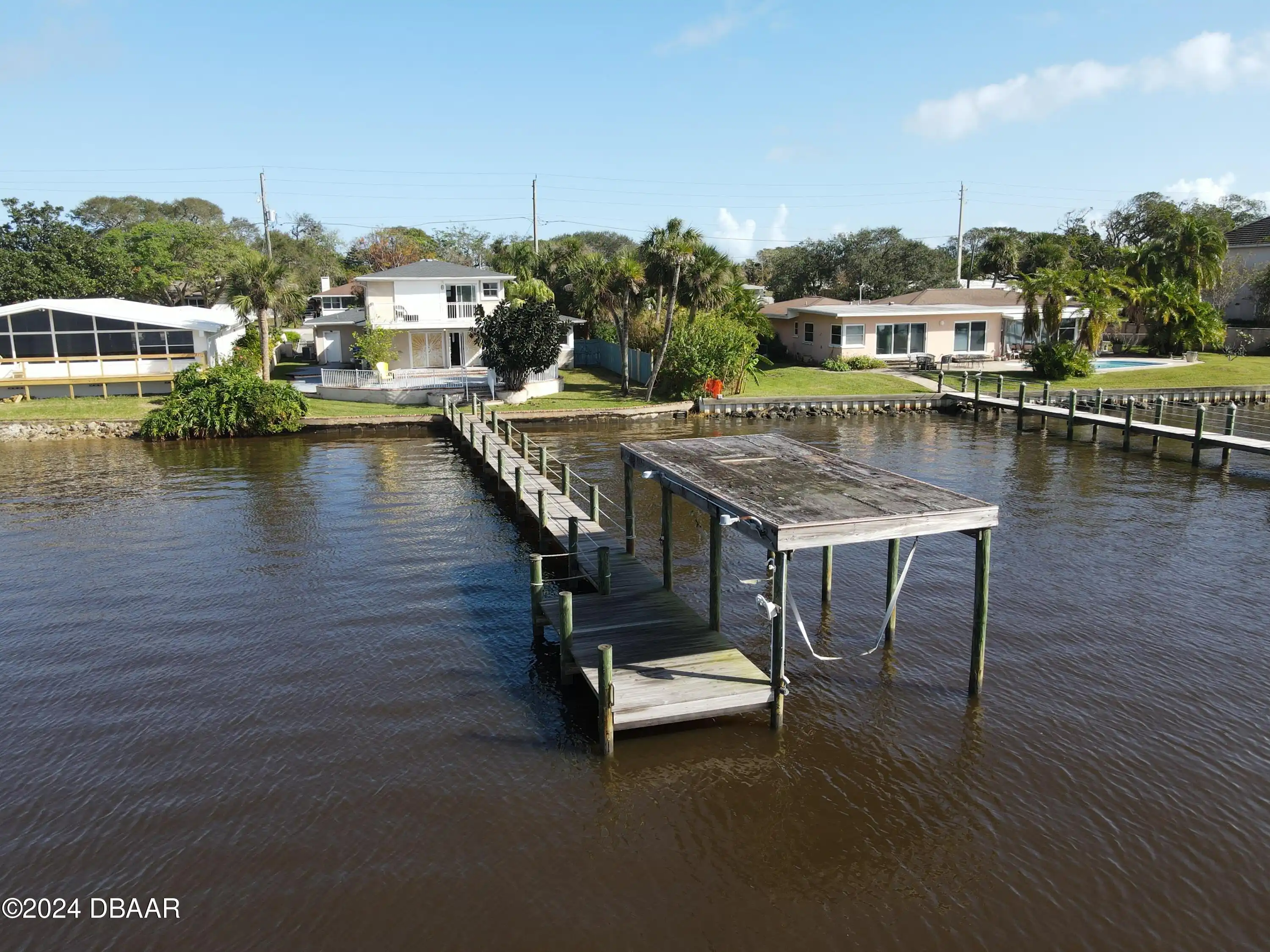Additional Information
Area Major
18 - Ormond-By-The-Sea
Area Minor
18 - Ormond-By-The-Sea
Appliances Other5
Electric Oven, Electric Water Heater, Dishwasher, Microwave, Refrigerator, Dryer, Disposal, Electric Range, Washer
Bathrooms Total Decimal
2.0
Construction Materials Other8
Vinyl Siding, Block
Contract Status Change Date
2025-02-07
Cooling Other7
WallWindow Unit(s), Electric, Central Air, Wall/Window Unit(s)
Current Use Other10
Residential, Investment, Single Family
Currently Not Used Accessibility Features YN
No
Currently Not Used Bathrooms Total
2.0
Currently Not Used Building Area Total
2081.0, 1380.0
Currently Not Used Carport YN
No, false
Currently Not Used Garage Spaces
2.0
Currently Not Used Garage YN
Yes, true
Currently Not Used Living Area Source
Assessor
Currently Not Used New Construction YN
No, false
Documents Change Timestamp
2025-02-07T21:24:14Z
Exterior Features Other11
Impact Windows, Outdoor Shower
Fencing Other14
Wood, Wood2
Flooring Other13
Tile, Terrazzo
Foundation Details See Remarks2
Slab
General Property Information Association YN
No, false
General Property Information CDD Fee YN
No
General Property Information Directions
Take Granada over the bridge to the Beachside north on Atlantic Ave (A1A) right on Ocean Dr house at end of street oceanfront on right side.
General Property Information Furnished
Furnished
General Property Information Homestead YN
No
General Property Information List PriceSqFt
869.57
General Property Information Lot Size Dimensions
90x120
General Property Information Property Attached YN2
Yes, true
General Property Information Senior Community YN
No, false
General Property Information Stories
1
General Property Information Water Frontage Feet
67
General Property Information Waterfront YN
Yes, true
Green Energy Efficient Windows
Thermostat, Windows
Heating Other16
Electric, Electric3, Central
Interior Features Other17
Breakfast Bar, Open Floorplan, Smart Thermostat, Guest Suite
Internet Address Display YN
true
Internet Automated Valuation Display YN
true
Internet Consumer Comment YN
true
Internet Entire Listing Display YN
true
Laundry Features None10
In Unit
Listing Contract Date
2025-02-07
Listing Terms Other19
Cash, Conventional
Location Tax and Legal Country
US
Location Tax and Legal Parcel Number
3234-07-00-0204
Location Tax and Legal Tax Annual Amount
14939.5
Location Tax and Legal Tax Legal Description4
E 100 FT OF S 67 FT OF LOT 20 PERRB 106 PG 644 O BYRNE SUBMB 11 PG 152 PER OR 2875 PG 1189 & OR 5496 PGS 3374-3379 PER O R 5641 PG 2187 PER OR 5733 PGS 3664-3665 PER OR 8013 PG 3854
Location Tax and Legal Tax Year
2024
Lock Box Type See Remarks
Other32, See Remarks, Other
Lot Features Other18
Dead End Street
Lot Size Square Feet
10798.52
Major Change Timestamp
2025-02-07T21:24:14Z
Major Change Type
New Listing
Modification Timestamp
2025-03-25T19:15:09Z
Patio And Porch Features Wrap Around
Patio
Possession Other22
Close Of Escrow
Property Condition UpdatedRemodeled
Updated/Remodeled, UpdatedRemodeled
Rental Restrictions No Minimum
true
Road Surface Type Paved
Asphalt
Room Types Bedroom 1 Level
Main
Room Types Kitchen Level
Main
Room Types Living Room
true
Room Types Living Room Level
Main
Security Features Other26
Security System Owned, Smoke Detector(s)
Smart Home Features Programmable Thermostat
true
Smart Home Features Security3
true
StatusChangeTimestamp
2025-02-07T21:24:13Z
Utilities Other29
Water Connected, Cable Connected, Electricity Connected
Water Source Other31
Public




































