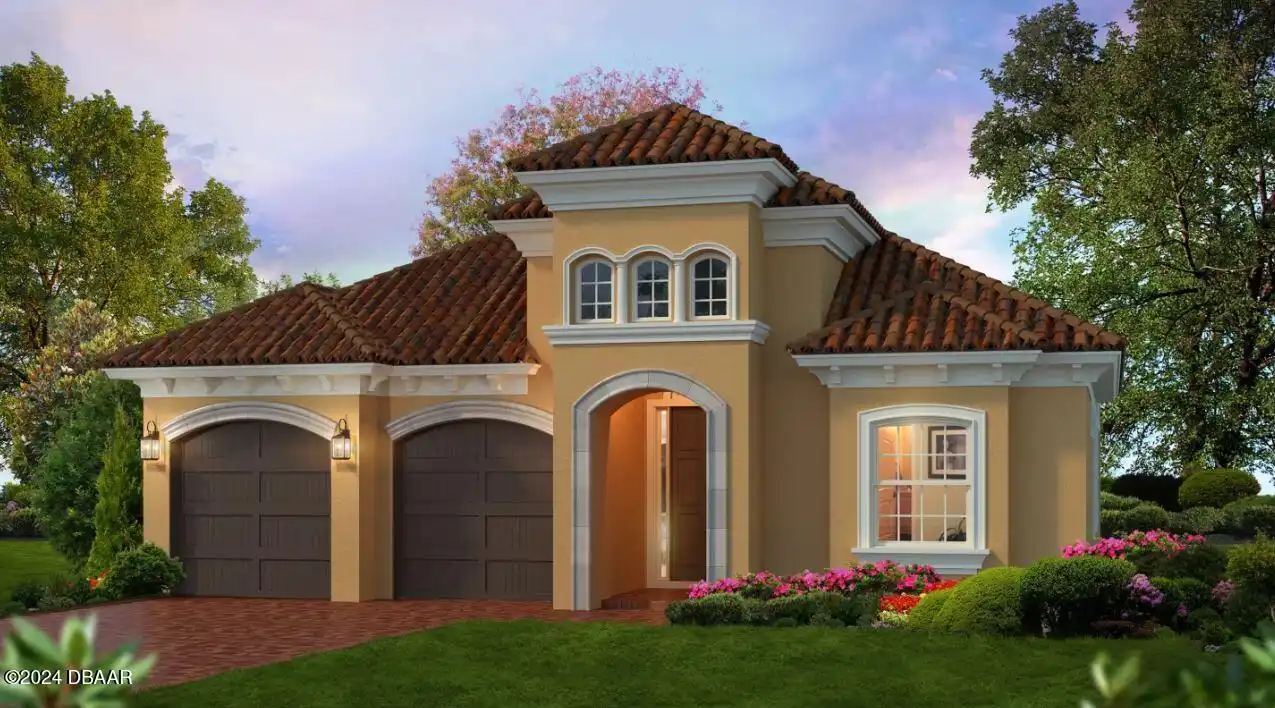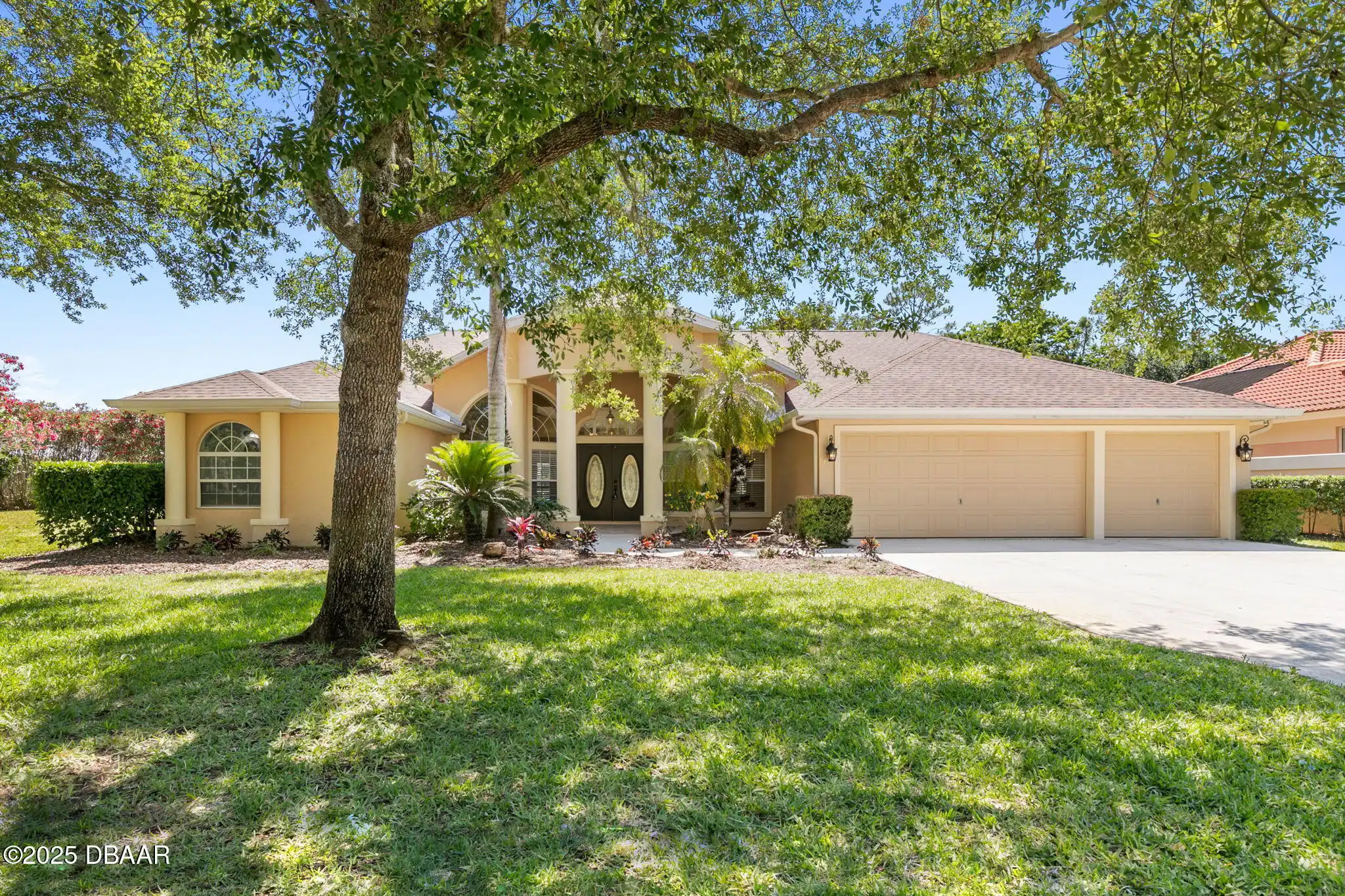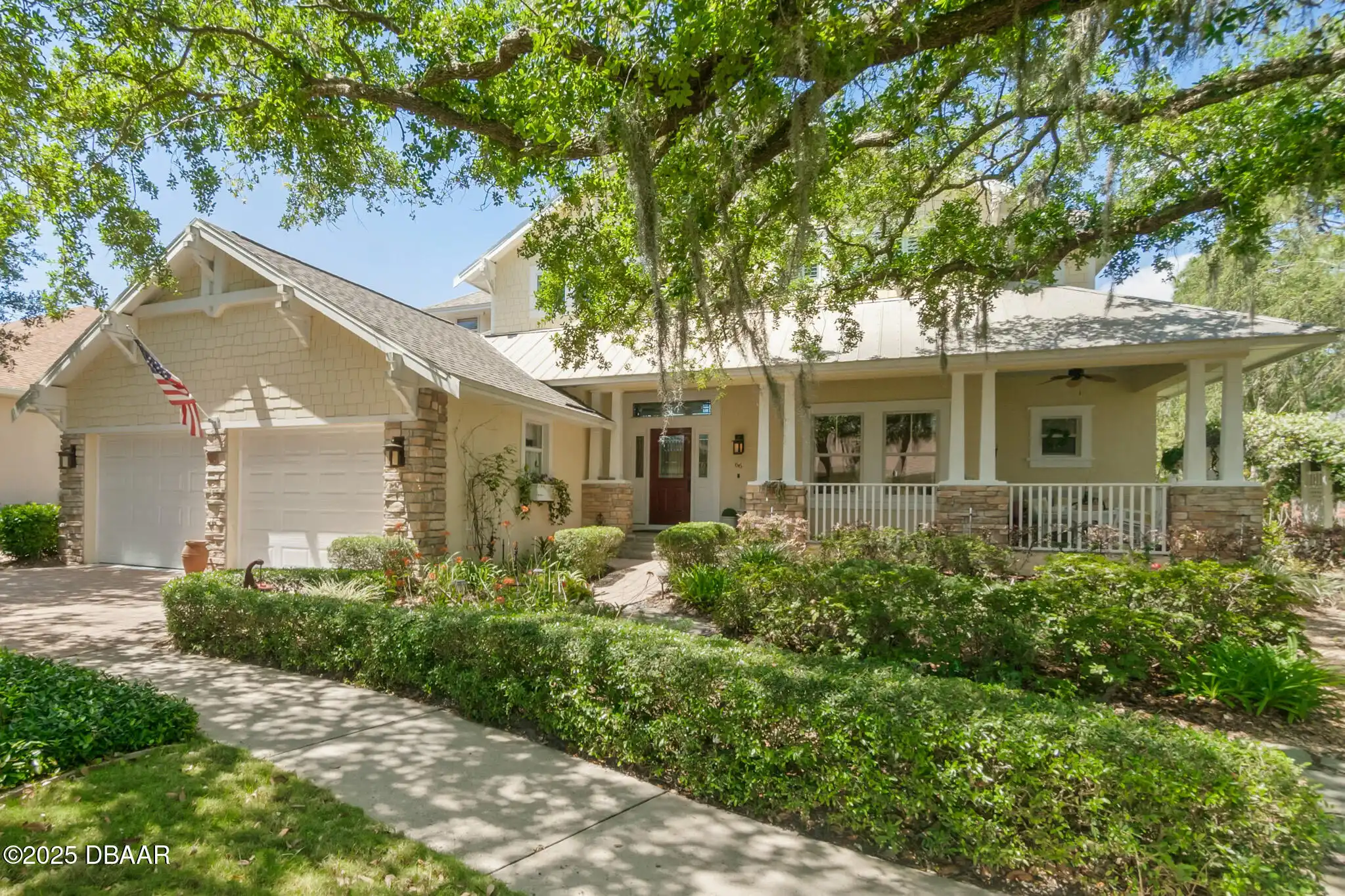Additional Information
Area Major
60 - Palm Coast
Area Minor
60 - Palm Coast
Appliances Other5
Freezer, Electric Cooktop, Dishwasher, Microwave, Refrigerator, Dryer, Disposal, Electric Range, Washer
Bathrooms Total Decimal
2.0
Construction Materials Other8
Stucco, Block, Concrete
Contract Status Change Date
2025-04-11
Cooling Other7
Electric, Central Air
Current Use Other10
Single Family
Currently Not Used Accessibility Features YN
No
Currently Not Used Bathrooms Total
2.0
Currently Not Used Building Area Total
3548.0, 2633.0
Currently Not Used Carport YN
No, false
Currently Not Used Entry Level
1, 1.0
Currently Not Used Garage Spaces
2.0
Currently Not Used Garage YN
Yes, true
Currently Not Used Living Area Source
Public Records
Currently Not Used New Construction YN
No, false
Documents Change Timestamp
2025-04-11T14:44:51Z
Exterior Features Other11
Dock, Boat Lift
Flooring Other13
Laminate, Tile
Foundation Details See Remarks2
Slab
General Property Information Accessory Dwelling Unit YN
No
General Property Information Association YN
No, false
General Property Information CDD Fee YN
No
General Property Information Direction Faces
Northwest
General Property Information Directions
Florida Park Drive North turn right onto Flintstone Ct left onto Flower Hill Ln right onto Fletcher Ct. Will be on the right hand side.
General Property Information Homestead YN
Yes
General Property Information List PriceSqFt
263.96
General Property Information Lot Size Dimensions
80.0 ft x 0.0 ft
General Property Information Property Attached YN2
No, false
General Property Information Senior Community YN
No, false
General Property Information Stories
1
General Property Information Waterfront YN
Yes, true
Heating Other16
Electric, Electric3, Central
Interior Features Other17
Open Floorplan, Primary Bathroom -Tub with Separate Shower, Ceiling Fan(s), Split Bedrooms, Kitchen Island
Internet Address Display YN
true
Internet Automated Valuation Display YN
true
Internet Consumer Comment YN
true
Internet Entire Listing Display YN
true
Laundry Features None10
Sink, In Unit
Listing Contract Date
2025-04-11
Listing Terms Other19
Cash, FHA, Conventional, VA Loan
Location Tax and Legal Country
US
Location Tax and Legal Parcel Number
07-11-31-7006-00050-0080
Location Tax and Legal Tax Annual Amount
9005.97
Location Tax and Legal Tax Legal Description4
PALM COAST SEC 6 BL 5 LT 8 OR 101 PG 443 OR 156 PG 81 OR 169 PG 471 OR 463 G 1853 OR 465 PG 1200 OR 613 PG 612-614-QC OR 613 PG 615 OR 979 PG 510 OR 981 PG 1447 OR 2062/997-DC- OR 2062/999
Location Tax and Legal Tax Year
2024
Lock Box Type See Remarks
Combo
Lot Features Other18
Few Trees
Lot Size Square Feet
10018.8
Major Change Timestamp
2025-04-11T14:44:50Z
Major Change Type
New Listing
Modification Timestamp
2025-04-12T21:24:48Z
Patio And Porch Features Wrap Around
Deck, Screened, Patio
Pets Allowed Yes
Cats OK, Dogs OK
Possession Other22
Close Of Escrow
Property Condition UpdatedRemodeled
Updated/Remodeled, UpdatedRemodeled
Rental Restrictions No Minimum
true
Road Frontage Type Other25
City Street
Road Surface Type Paved
Paved
Room Types Bedroom 1 Level
Main
Room Types Dining Room
true
Room Types Dining Room Level
Main
Room Types Great Room
true
Room Types Great Room Level
Main
Room Types Kitchen Level
Main
Room Types Laundry Level
Main
Security Features Other26
Smoke Detector(s)
Sewer Unknown
Public Sewer
StatusChangeTimestamp
2025-04-11T14:44:50Z
Utilities Other29
Water Connected, Electricity Connected, Cable Available, Sewer Connected
Water Source Other31
Public









































































