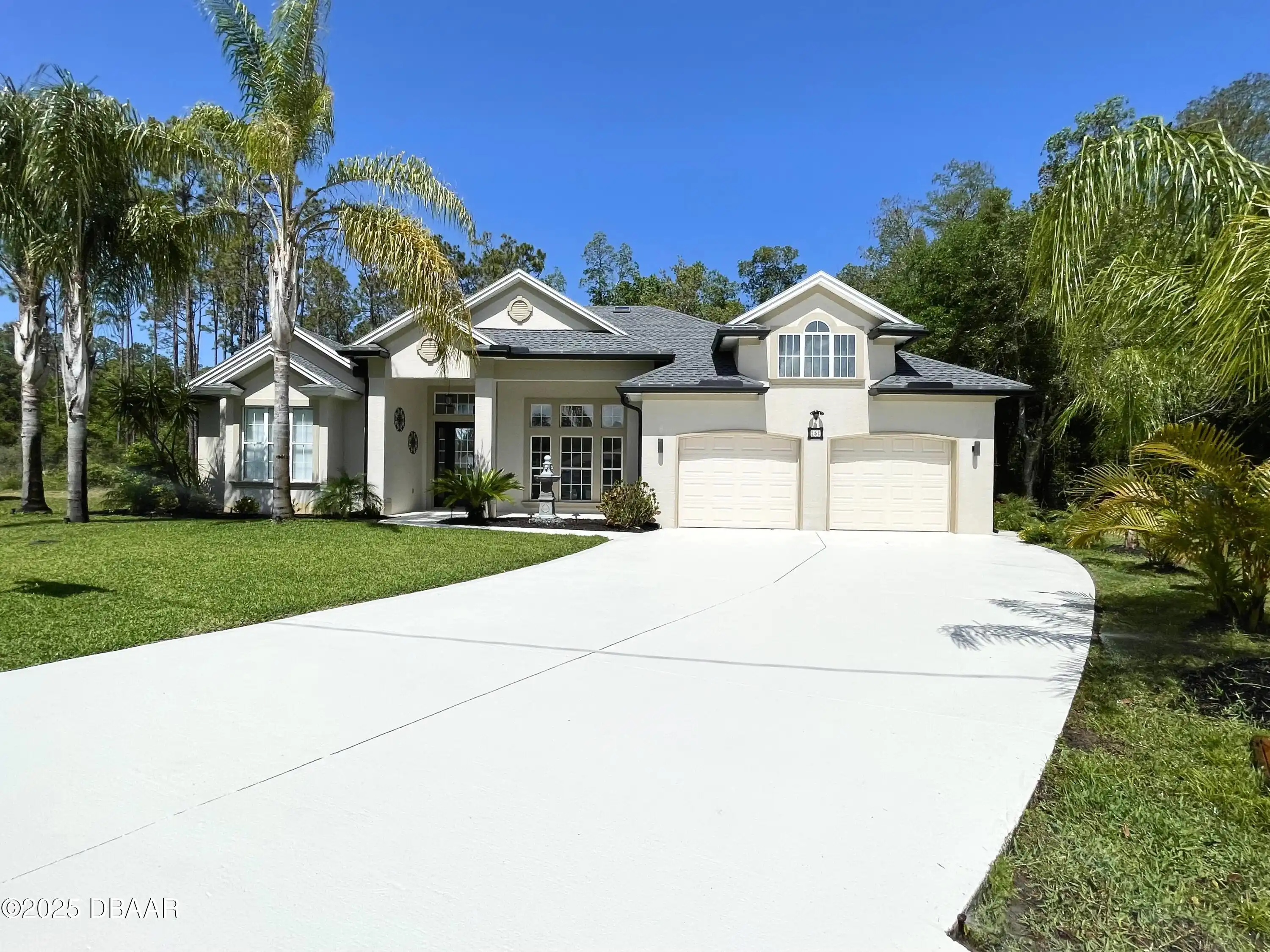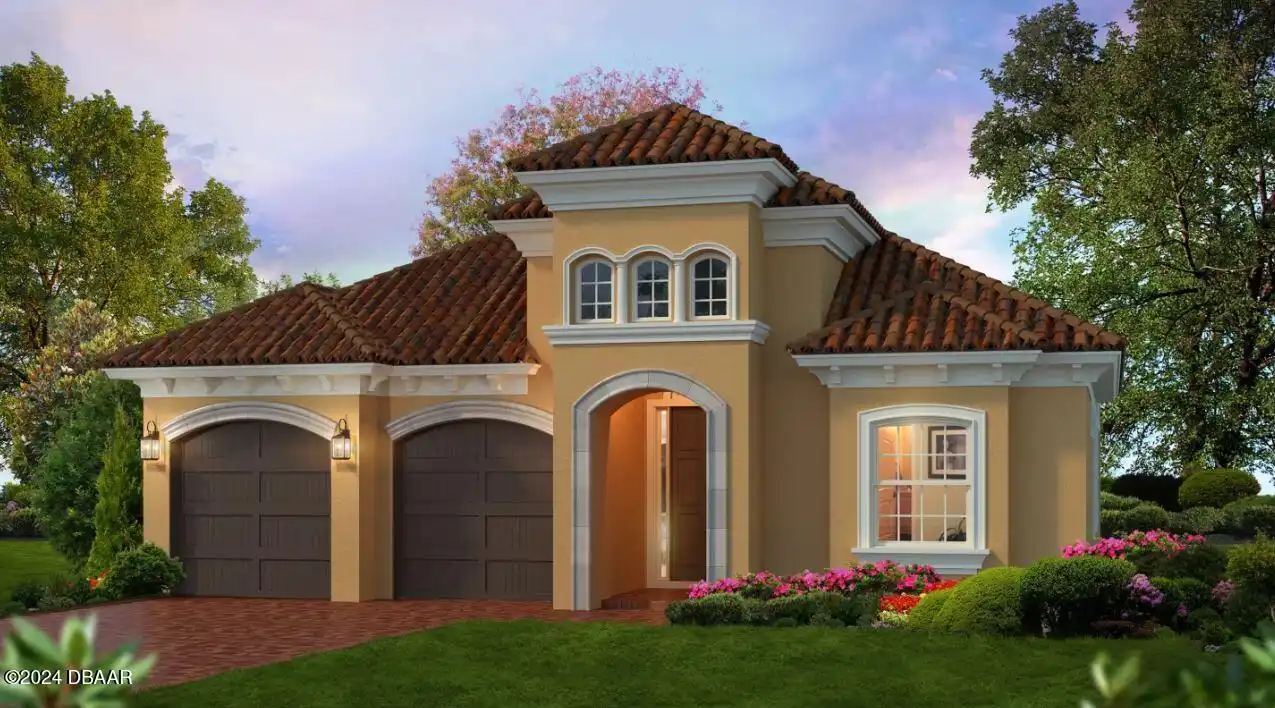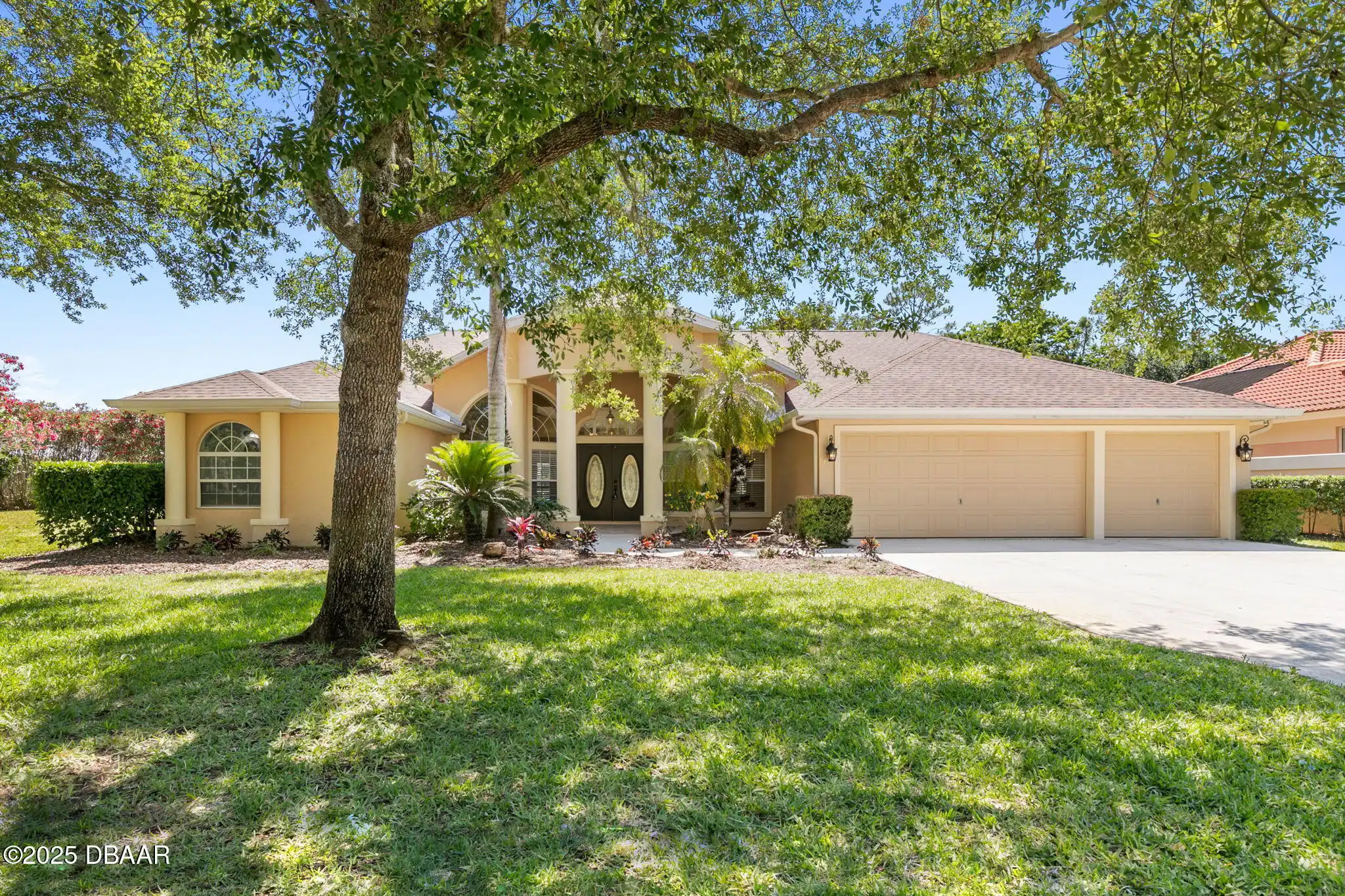Additional Information
Area Major
60 - Palm Coast
Area Minor
60 - Palm Coast
Appliances Other5
Electric Oven, Dishwasher, Microwave, Gas Cooktop, Refrigerator, Disposal
Association Amenities Other2
Golf Course, Clubhouse, Pool4, Pool, Security, Gated, Park, Playground
Bathrooms Total Decimal
2.5
Construction Materials Other8
Block, Concrete
Contract Status Change Date
2025-03-29
Cooling Other7
Electric, Central Air
Current Use Other10
Residential, Single Family
Currently Not Used Accessibility Features YN
No
Currently Not Used Bathrooms Total
3.0
Currently Not Used Building Area Total
2727.0
Currently Not Used Carport YN
No, false
Currently Not Used Garage Spaces
2.0
Currently Not Used Garage YN
Yes, true
Currently Not Used Living Area Source
Plans
Currently Not Used New Construction YN
No, false
Documents Change Timestamp
2025-04-03T00:38:14Z
Exterior Features Other11
Balcony
Flooring Other13
Wood, Tile, Carpet
Foundation Details See Remarks2
Slab
General Property Information Association Fee
165.0
General Property Information Association Fee Frequency
Annually
General Property Information Association Name
Grand Haven
General Property Information Association YN
Yes, true
General Property Information CDD Fee Amount
2931.64
General Property Information CDD Fee YN
Yes
General Property Information Direction Faces
Northeast
General Property Information Directions
Colbert Lane to Waterside Parkway L on Montague Street R on Lagare Street Home on R
General Property Information Homestead YN
Yes
General Property Information List PriceSqFt
256.33
General Property Information Property Attached YN2
No, false
General Property Information Senior Community YN
No, false
General Property Information Stories
2
General Property Information Waterfront YN
No, false
Heating Other16
Electric, Electric3, Central
Interior Features Other17
Pantry, Central Vacuum, Open Floorplan, Primary Bathroom - Shower No Tub, Ceiling Fan(s), Jack and Jill Bath, Walk-In Closet(s)
Internet Address Display YN
true
Internet Automated Valuation Display YN
true
Internet Consumer Comment YN
false
Internet Entire Listing Display YN
true
Laundry Features None10
Washer Hookup, Electric Dryer Hookup, In Unit
Listing Contract Date
2025-03-29
Listing Terms Other19
Cash, FHA, Conventional, VA Loan
Location Tax and Legal Country
US
Location Tax and Legal Parcel Number
15-11-31-2832-00000-0080
Location Tax and Legal Tax Annual Amount
8124.0
Location Tax and Legal Tax Legal Description4
FRONT STREET PHASE 2 LOT 8 OR 693 PG 819 OR 698 PG 1257- CONSOLLA TRUST OR 846 PG 1425 OR 846 PG 1453-RDMAN ROGER J CONSOLLA TRUSTEE
Location Tax and Legal Tax Year
2024
Lock Box Type See Remarks
Combo
Lot Features Other18
On Golf Course
Lot Size Square Feet
7710.12
Major Change Timestamp
2025-03-29T22:11:26Z
Major Change Type
New Listing
Modification Timestamp
2025-04-05T06:34:23Z
Patio And Porch Features Wrap Around
Porch, Front Porch, Screened, Patio
Possession Other22
Close Of Escrow
Road Surface Type Paved
Paved
Room Types Bedroom 1 Level
Main
Room Types Bedroom 2 Level
Upper
Room Types Bedroom 3 Level
Upper
Room Types Bonus Room
true
Room Types Bonus Room Level
Upper
Room Types Dining Room
true
Room Types Dining Room Level
Main
Room Types Family Room
true
Room Types Family Room Level
Main
Room Types Kitchen Level
Main
Room Types Living Room
true
Room Types Living Room Level
Main
Security Features Other26
Gated with Guard
Sewer Unknown
Public Sewer
Smart Home Features Irrigation
true
StatusChangeTimestamp
2025-03-29T22:11:26Z
Utilities Other29
Water Connected, Electricity Connected, Cable Available, Sewer Connected
Water Source Other31
Public






























































































