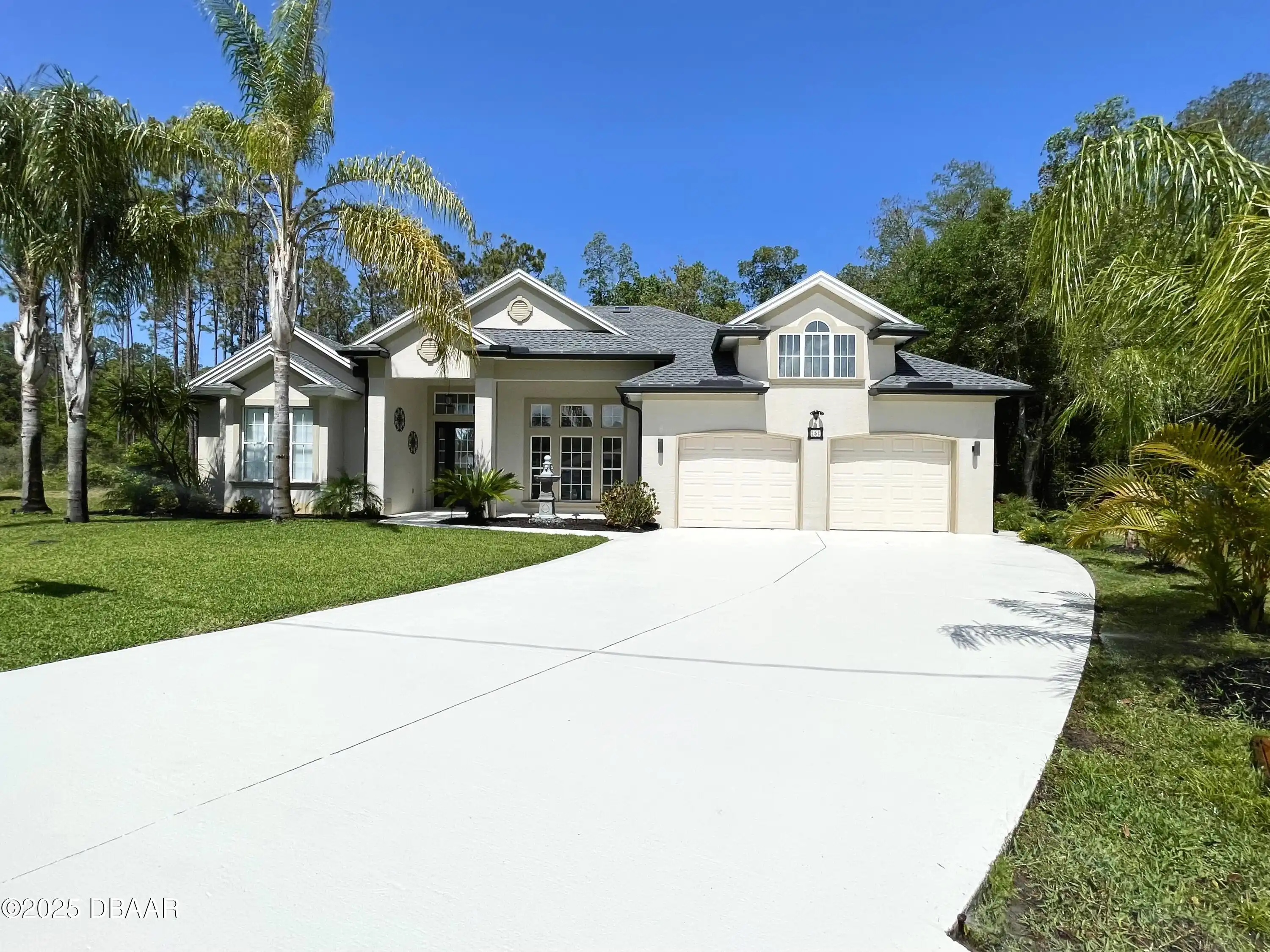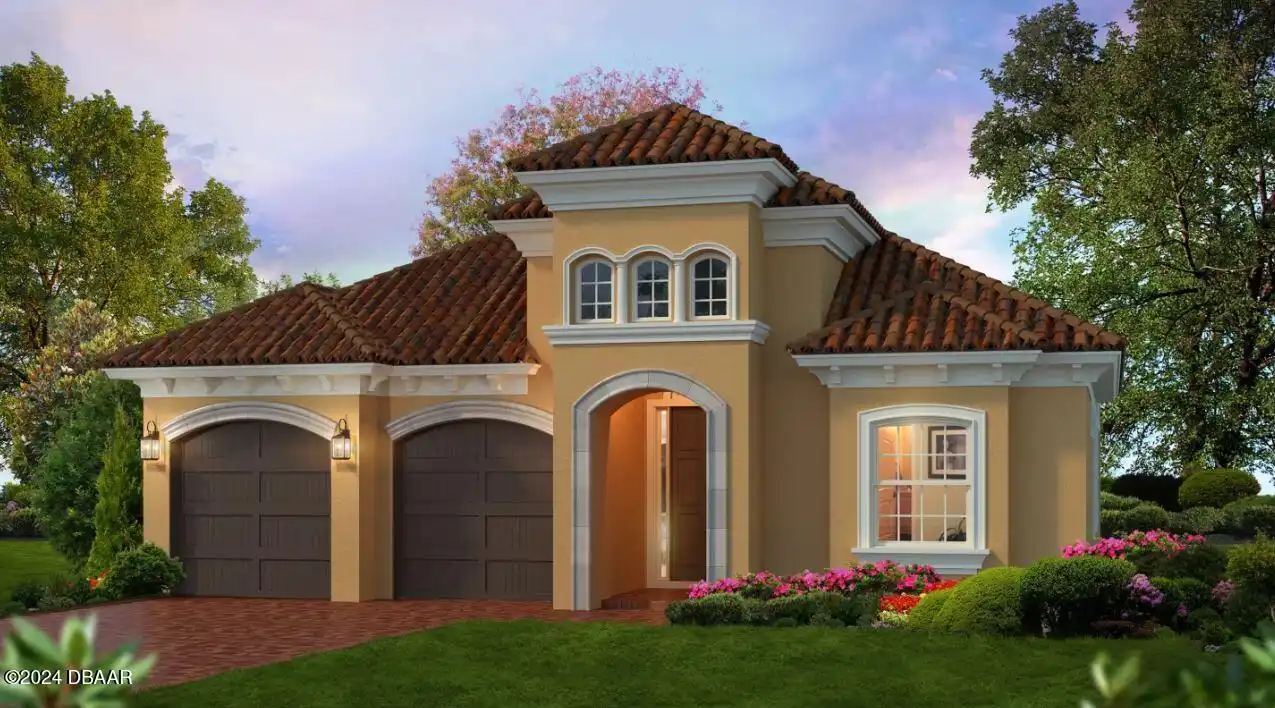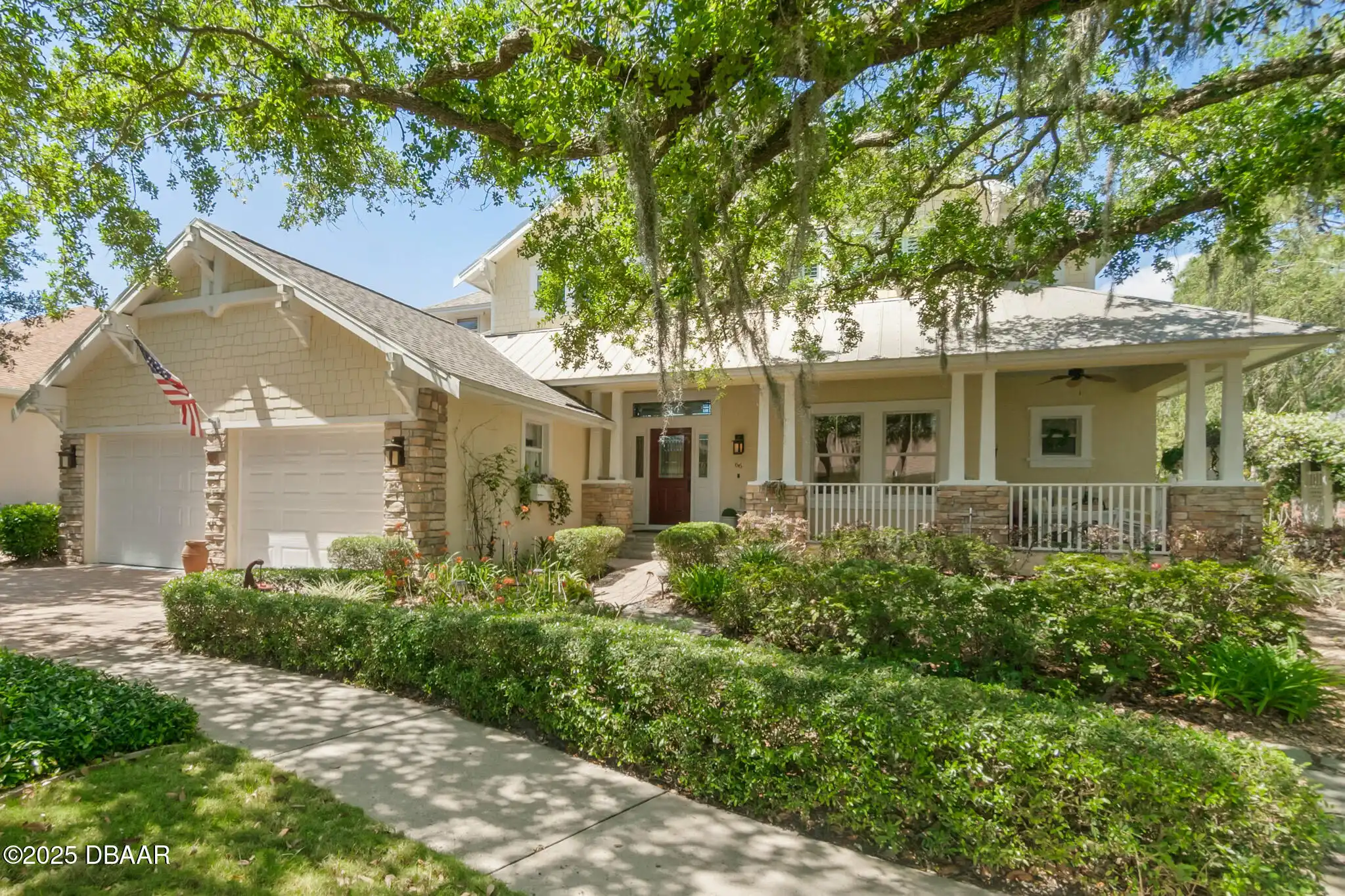Additional Information
Area Major
60 - Palm Coast
Area Minor
60 - Palm Coast
Appliances Other5
Dishwasher, Microwave, Refrigerator
Association Amenities Other2
Security, Gated
Bathrooms Total Decimal
2.0
Construction Materials Other8
Block
Contract Status Change Date
2025-03-12
Cooling Other7
Central Air
Current Use Other10
Single Family
Currently Not Used Accessibility Features YN
No
Currently Not Used Bathrooms Total
2.0
Currently Not Used Building Area Total
2487.0
Currently Not Used Carport YN
No, false
Currently Not Used Garage Spaces
3.0
Currently Not Used Garage YN
Yes, true
Currently Not Used Living Area Source
Public Records
Currently Not Used New Construction YN
No, false
Documents Change Timestamp
2025-03-12T18:06:09.000Z
Foundation Details See Remarks2
Slab
General Property Information Association Fee
155.0
General Property Information Association Fee Frequency
Monthly
General Property Information Association YN
Yes, true
General Property Information CDD Fee YN
No
General Property Information Direction Faces
East
General Property Information Directions
Palm Harbor Pkwy to Cimmaron Drive to The Sanctuary gate
General Property Information Furnished
Unfurnished
General Property Information Homestead YN
No
General Property Information List PriceSqFt
281.06
General Property Information Property Attached YN2
No, false
General Property Information Senior Community YN
No, false
General Property Information Stories
1
General Property Information Waterfront YN
No, false
Heating Other16
Electric, Electric3
Interior Features Other17
Breakfast Nook, Ceiling Fan(s)
Internet Address Display YN
true
Internet Automated Valuation Display YN
true
Internet Consumer Comment YN
true
Internet Entire Listing Display YN
true
Listing Contract Date
2025-03-12
Listing Terms Other19
Cash, FHA, Conventional, VA Loan
Location Tax and Legal Country
US
Location Tax and Legal Parcel Number
29-10-31-5540-00000-1470
Location Tax and Legal Tax Annual Amount
9180.0
Location Tax and Legal Tax Legal Description4
SANCTUARY SUBD LOT 147 OR 937 PG 405 OR 1813/1265 OR 2326/5
Location Tax and Legal Tax Year
2024
Lock Box Type See Remarks
Combo
Lot Size Square Feet
14941.08
Major Change Timestamp
2025-03-12T18:11:31.000Z
Major Change Type
New Listing
Modification Timestamp
2025-03-12T18:14:30.000Z
Possession Other22
Close Of Escrow
Road Surface Type Paved
Asphalt
Room Types Bedroom 1 Level
First
Room Types Bedroom 2 Level
First
Room Types Bedroom 3 Level
First
Room Types Den Level
First
Room Types Kitchen Level
First
Room Types Living Room
true
Room Types Living Room Level
First
Sewer Unknown
Public Sewer
Smart Home Features Programmable Thermostat
true
StatusChangeTimestamp
2025-03-12T18:11:31.000Z
Utilities Other29
Water Connected, Electricity Connected, Cable Available
Water Source Other31
Public







































































