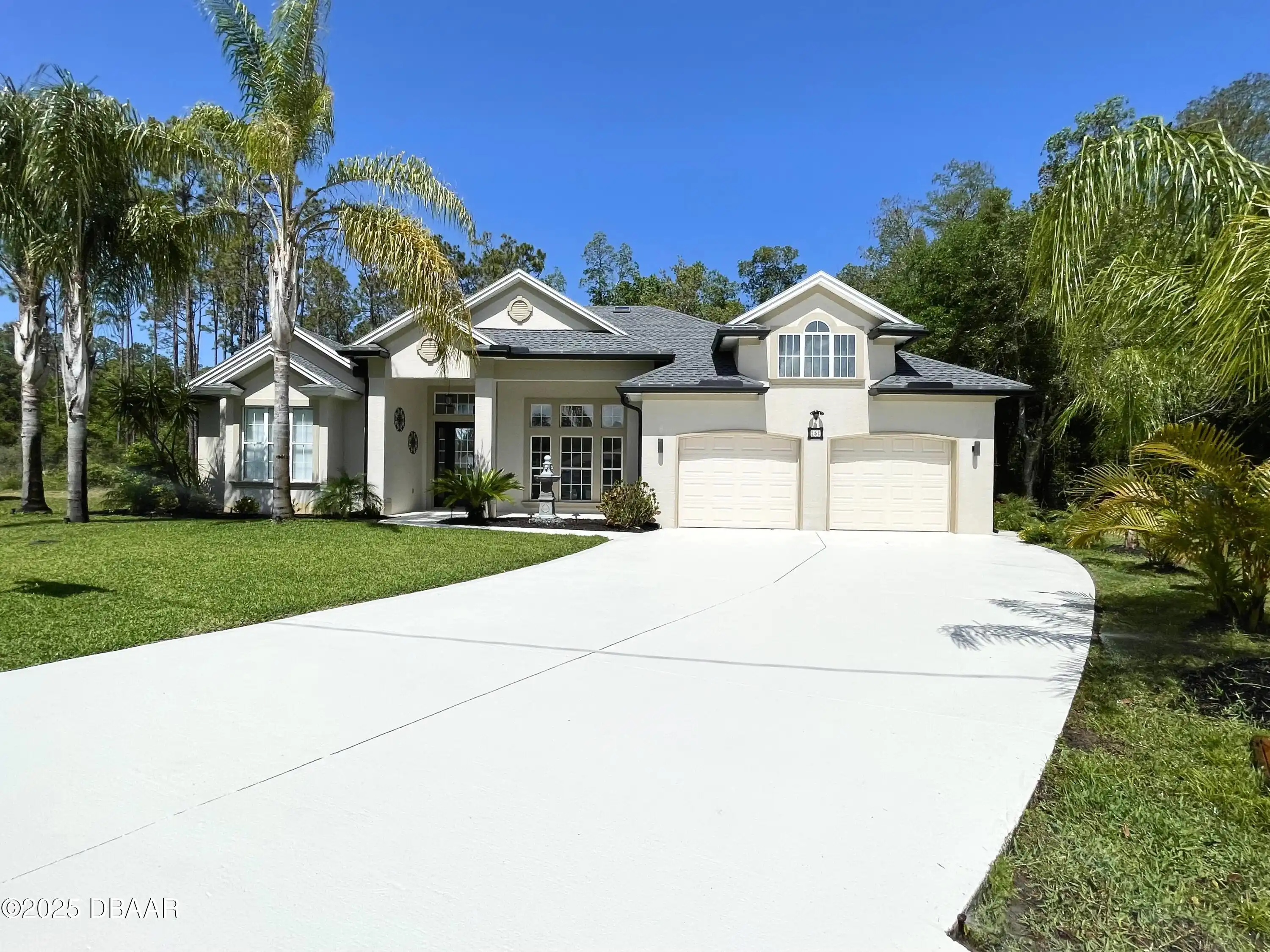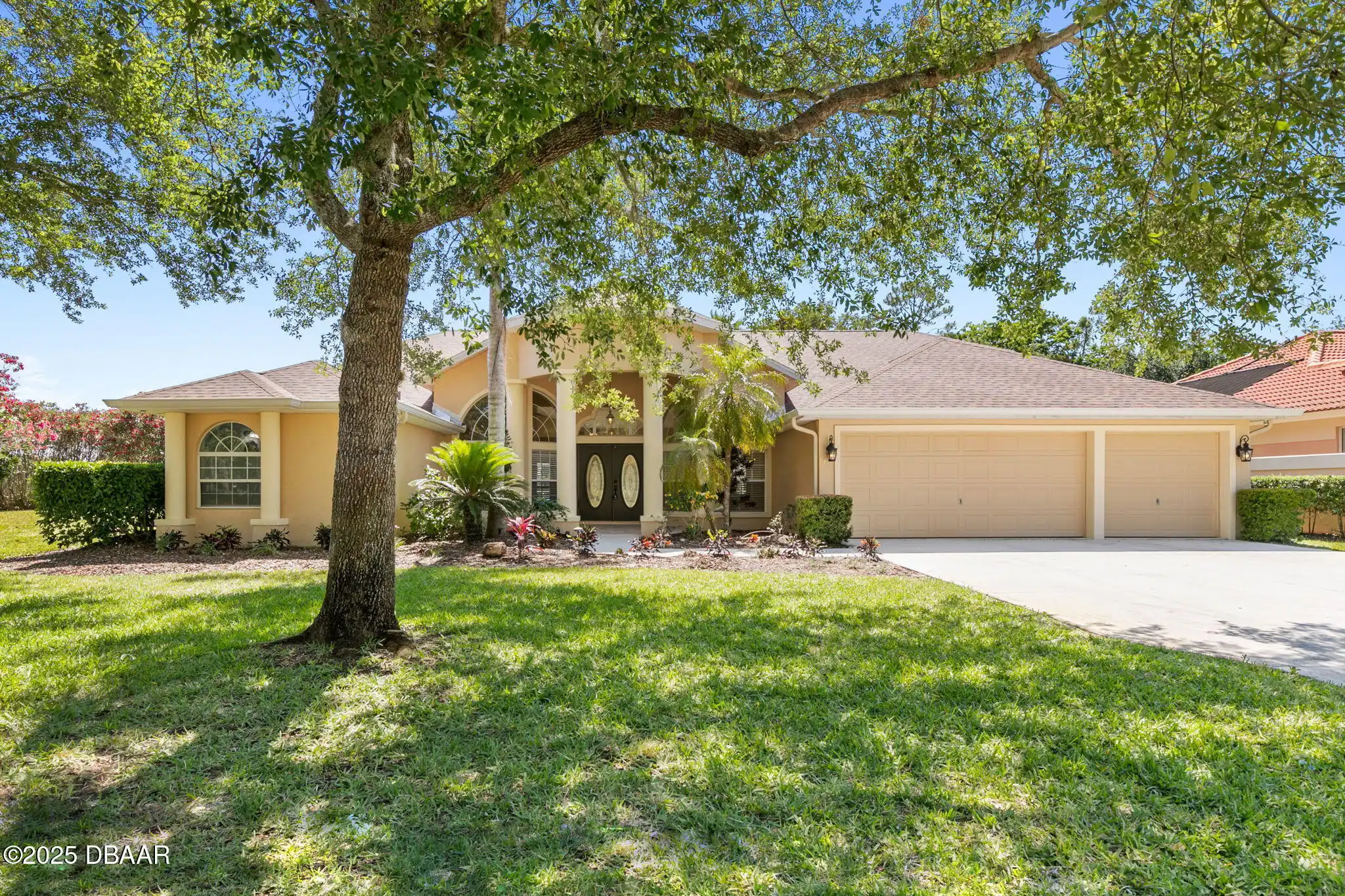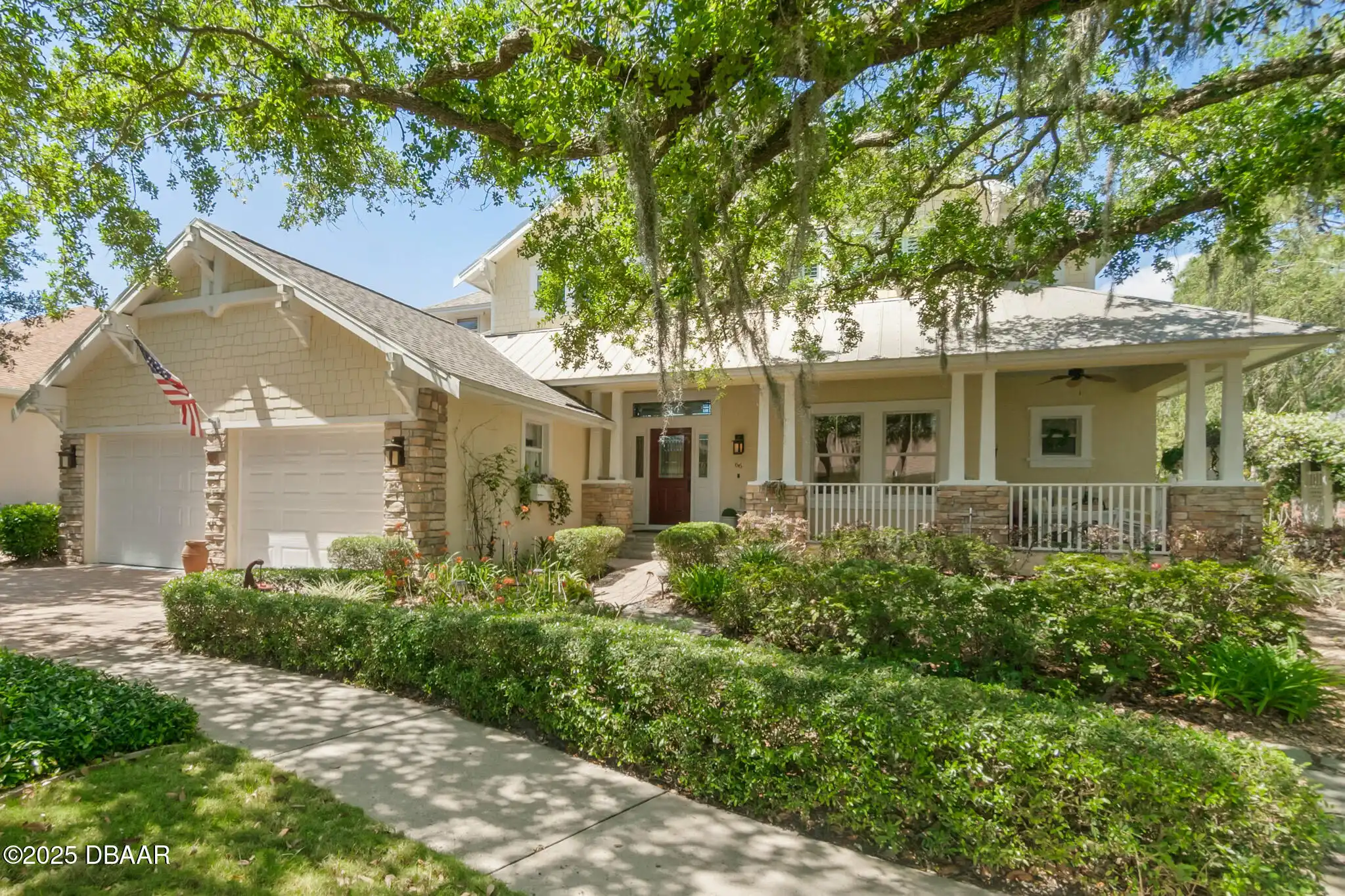Additional Information
Area Major
60 - Palm Coast
Area Minor
60 - Palm Coast
Appliances Other5
Electric Cooktop, Electric Oven, Electric Water Heater, Microwave, Disposal
Association Amenities Other2
Golf Course, Clubhouse, Pool4, Security, Gated
Association Fee Includes Other4
Maintenance Grounds, Maintenance Grounds2
Bathrooms Total Decimal
2.5
Construction Materials Other8
Stucco, Block
Contract Status Change Date
2024-11-14
Cooling Other7
Electric, Central Air
Current Use Other10
Residential, Single Family
Currently Not Used Accessibility Features YN
No
Currently Not Used Bathrooms Total
3.0
Currently Not Used Building Area Total
3034.0, 2256.0
Currently Not Used Carport YN
No, false
Currently Not Used Estimated Completion Date
2025-09-30
Currently Not Used Garage Spaces
3.0
Currently Not Used Garage YN
Yes, true
Currently Not Used Living Area Source
Builder
Currently Not Used New Construction YN
Yes, true
Flooring Other13
Tile, Carpet
Foundation Details See Remarks2
Slab
General Property Information Association Fee
920.0
General Property Information Association Fee Frequency
Quarterly
General Property Information Association YN
Yes, true
General Property Information CDD Fee YN
No
General Property Information Directions
I-95 exit 293 R onto Matanzas Wood Pkwy then about a mile Left onto Conservatory Drive. Right on Sweetgum Left on Aspen
General Property Information Homestead YN
No
General Property Information List PriceSqFt
307.14
General Property Information Property Attached YN2
No, false
General Property Information Senior Community YN
No, false
General Property Information Stories
1
General Property Information Waterfront YN
Yes, true
Heating Other16
Electric, Electric3, Central
Interior Features Other17
Pantry, Open Floorplan, Primary Bathroom - Shower No Tub, Split Bedrooms, Walk-In Closet(s)
Internet Address Display YN
true
Internet Automated Valuation Display YN
true
Internet Consumer Comment YN
true
Internet Entire Listing Display YN
true
Listing Contract Date
2024-11-14
Listing Terms Other19
Cash, FHA, Conventional, VA Loan
Location Tax and Legal Country
US
Location Tax and Legal Parcel Number
42-10-30-3210-00000-2620
Location Tax and Legal Tax Annual Amount
892.0
Location Tax and Legal Tax Legal Description4
CONSERVATORY AT HAMMOCK BEACH LOT 262 OR 1251 PG 776 OR 1841/474
Location Tax and Legal Tax Year
2023
Location Tax and Legal Zoning Description
Single Family
Lot Features Other18
On Golf Course
Lot Size Square Feet
7623.0
Major Change Timestamp
2024-11-14T13:23:19.000Z
Major Change Type
New Listing
Modification Timestamp
2024-11-14T13:32:55.000Z
Patio And Porch Features Wrap Around
Rear Porch, Covered2, Covered
Pets Allowed Yes
Cats OK, Dogs OK
Possession Other22
Close Of Escrow
Property Condition UpdatedRemodeled
To Be Built
Rental Restrictions 6 Months
true
Road Surface Type Paved
Paved
Room Types Bedroom 1 Level
Main
Room Types Bedroom 2 Level
Main
Room Types Bedroom 3 Level
Main
Room Types Dining Room
true
Room Types Dining Room Level
Main
Room Types Kitchen Level
Main
Room Types Living Room
true
Room Types Living Room Level
Main
Room Types Office Level
Main
Security Features Other26
Gated with Guard, 24 Hour Security
Sewer Unknown
Public Sewer
StatusChangeTimestamp
2024-11-14T13:23:19.000Z
Utilities Other29
Sewer Available, Electricity Available, Water Available
Water Source Other31
Public
























