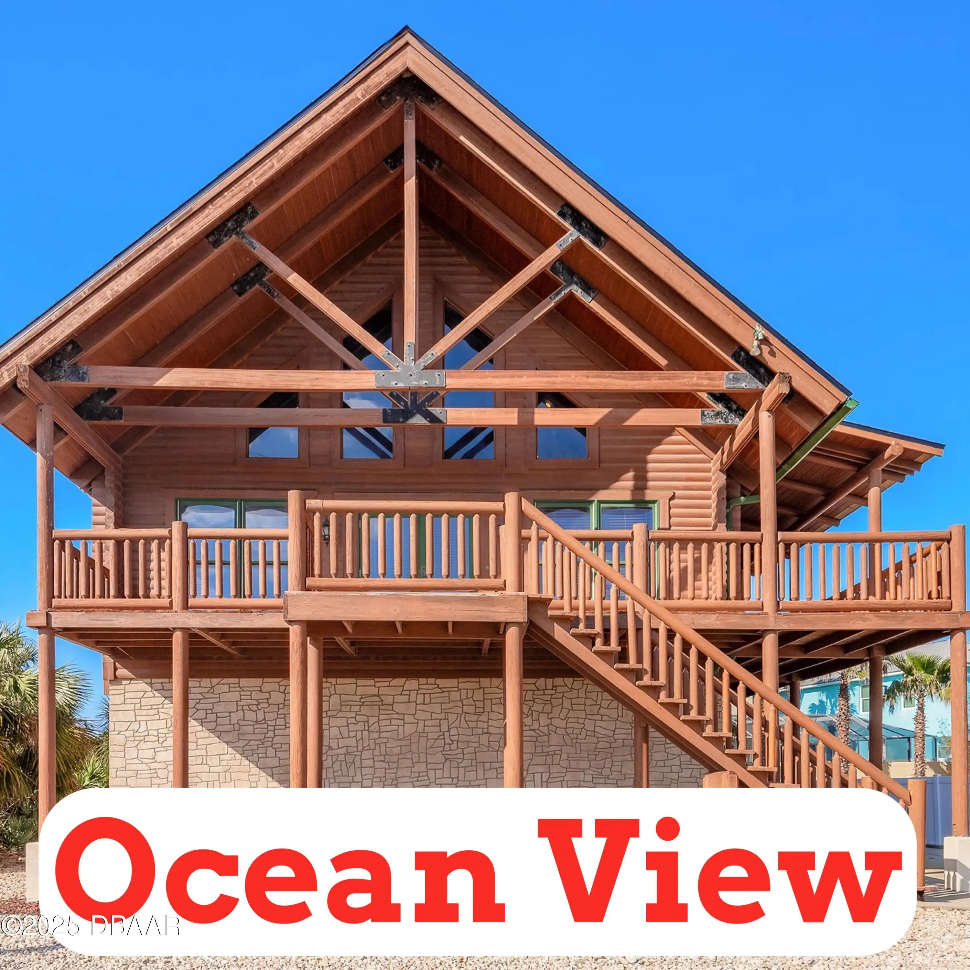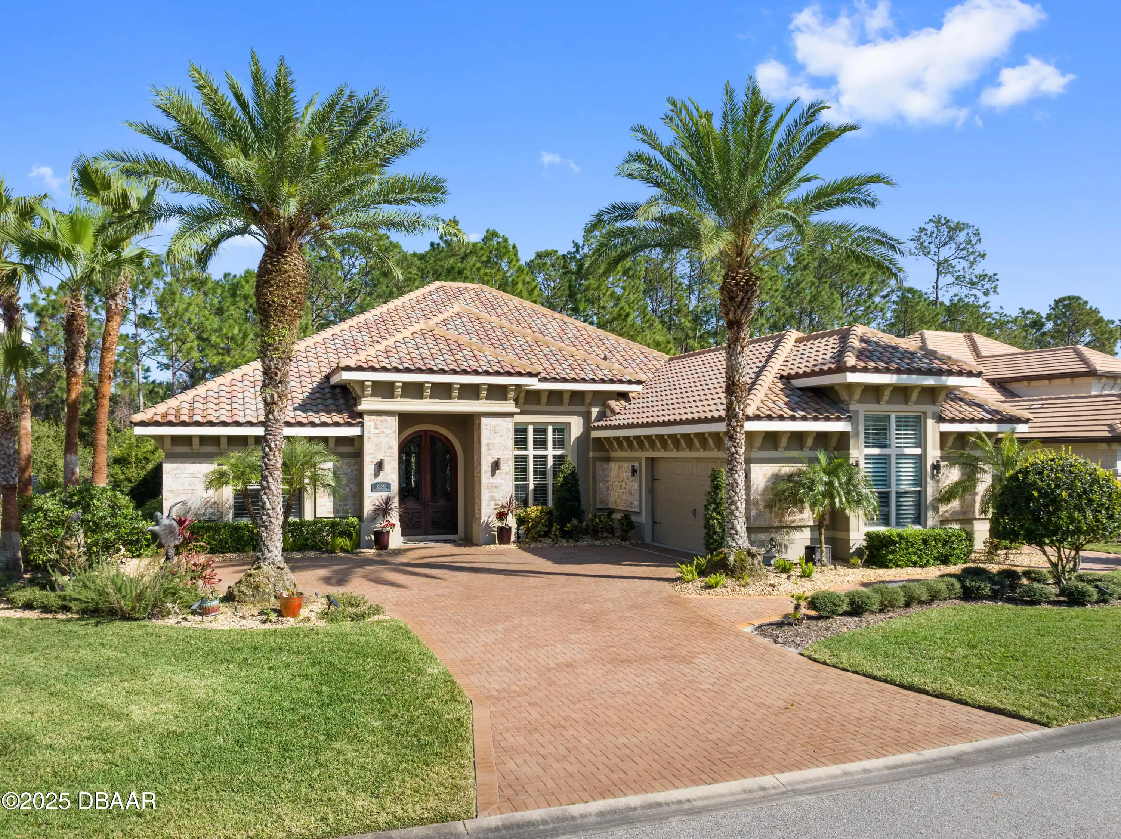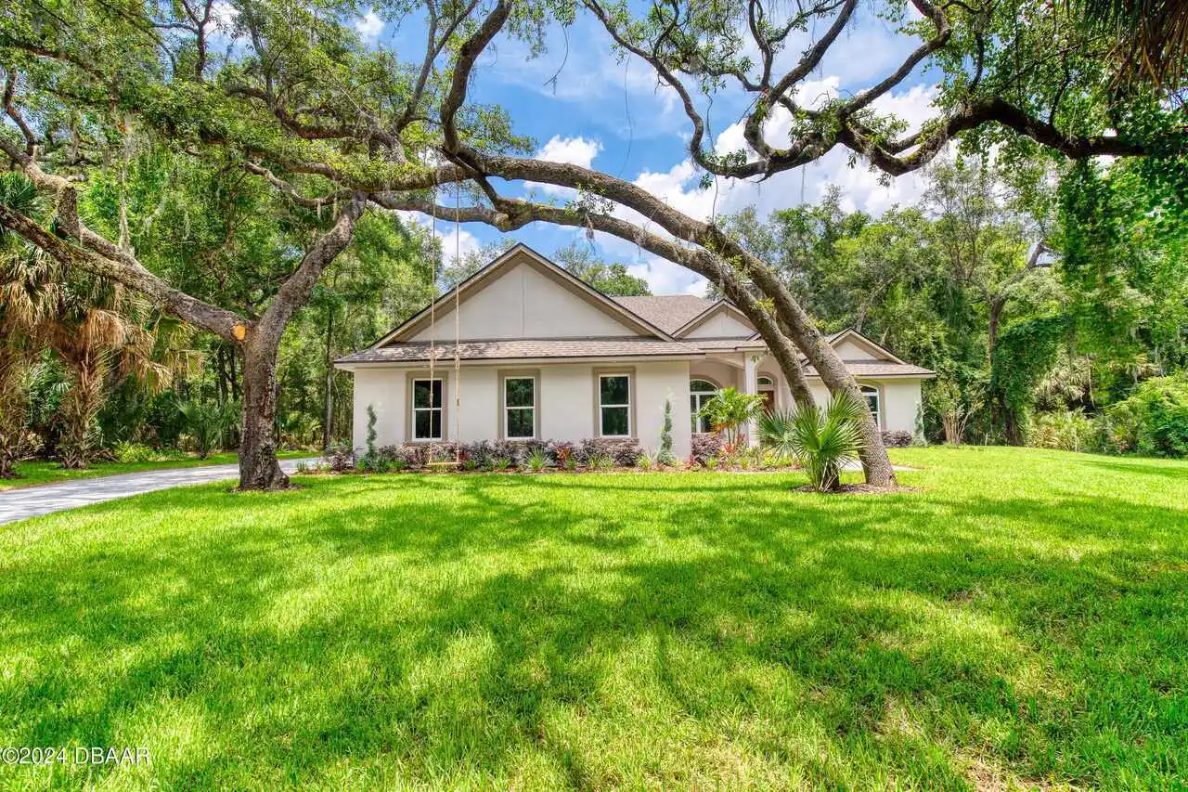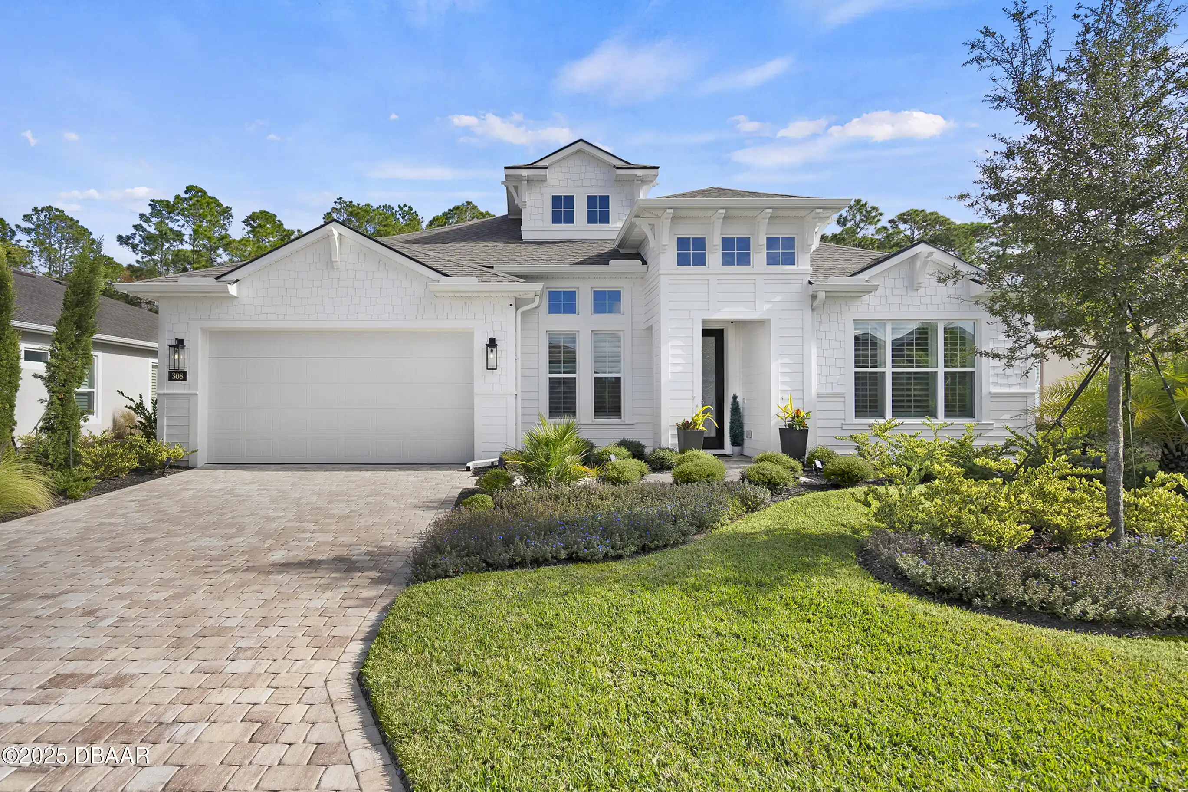Additional Information
Area Major
17 - Ormond Beach Peninsula N of 40
Area Minor
17 - Ormond Beach Peninsula N of 40
Appliances Other5
Gas Oven, Gas Range, Dishwasher, Microwave, Gas Cooktop, Refrigerator, Dryer, Washer
Bathrooms Total Decimal
3.0
Contract Status Change Date
2025-04-17
Cooling Other7
Central Air
Current Use Other10
Residential, Single Family
Currently Not Used Accessibility Features YN
No
Currently Not Used Bathrooms Total
3.0
Currently Not Used Building Area Total
2761.0, 5429.0
Currently Not Used Carport YN
No, false
Currently Not Used Garage Spaces
2.0
Currently Not Used Garage YN
Yes, true
Currently Not Used Living Area Source
Public Records
Currently Not Used New Construction YN
No, false
Documents Change Timestamp
2025-04-12T20:29:19Z
Fireplace Features Fireplaces Total
1
Floor Plans Change Timestamp
2025-04-13T14:58:46Z
Flooring Other13
Wood, Tile
Foundation Details See Remarks2
Block3, Block
General Property Information Association YN
No, false
General Property Information CDD Fee YN
No
General Property Information Directions
From Granada north on Halifax home on left.
General Property Information List PriceSqFt
398.41
General Property Information Lot Size Dimensions
110.0 ft x 429.0 ft
General Property Information Property Attached YN2
No, false
General Property Information Senior Community YN
No, false
General Property Information Stories
1
General Property Information Waterfront YN
No, false
Interior Features Other17
Primary Bathroom -Tub with Separate Shower, Ceiling Fan(s), Kitchen Island, Walk-In Closet(s)
Internet Address Display YN
true
Internet Automated Valuation Display YN
true
Internet Consumer Comment YN
true
Internet Entire Listing Display YN
true
Listing Contract Date
2025-04-11
Listing Terms Other19
Cash, FHA, Conventional, VA Loan
Location Tax and Legal Country
US
Location Tax and Legal Parcel Number
4210-14-09-0070
Location Tax and Legal Tax Annual Amount
6776.89
Location Tax and Legal Tax Legal Description4
E 430.6 FT ON N/L & 428 FT ON S/L OF S 20 FT OF LOTS 9 & 10 & N 90 FT OF LOTS 11 & 12 W OF FIRE TRAIL ASSESSORS TRITON BEACH PER OR 4827 PGS 0432-0434 INC PER OR 7514 PG 1292 PER OR 7627 PG 4722
Location Tax and Legal Tax Year
2024
Lock Box Type See Remarks
Supra, Combo
Lot Size Square Feet
47044.8
Major Change Timestamp
2025-04-17T20:23:06Z
Major Change Type
Status Change
Modification Timestamp
2025-04-17T20:23:31Z
Off Market Date
2025-04-17
Patio And Porch Features Wrap Around
Porch, Rear Porch, Patio
Possession Other22
Close Of Escrow
Property Condition UpdatedRemodeled
Updated/Remodeled, UpdatedRemodeled
Purchase Contract Date
2025-04-17
Room Types Bathroom 3
true
Room Types Bathroom 3 Level
Main
Room Types Bedroom 1 Level
Main
Room Types Bedroom 2 Level
Main
Room Types Bedroom 4 Level
Main
Room Types Dining Room
true
Room Types Dining Room Level
Main
Room Types Exercise Room
true
Room Types Exercise Room Level
Main
Room Types Kitchen Level
Main
Room Types Living Room
true
Room Types Living Room Level
Main
Sewer Unknown
Public Sewer
StatusChangeTimestamp
2025-04-17T20:23:00Z
Utilities Other29
Water Connected, Electricity Connected, Sewer Connected
Water Source Other31
Public





















































































