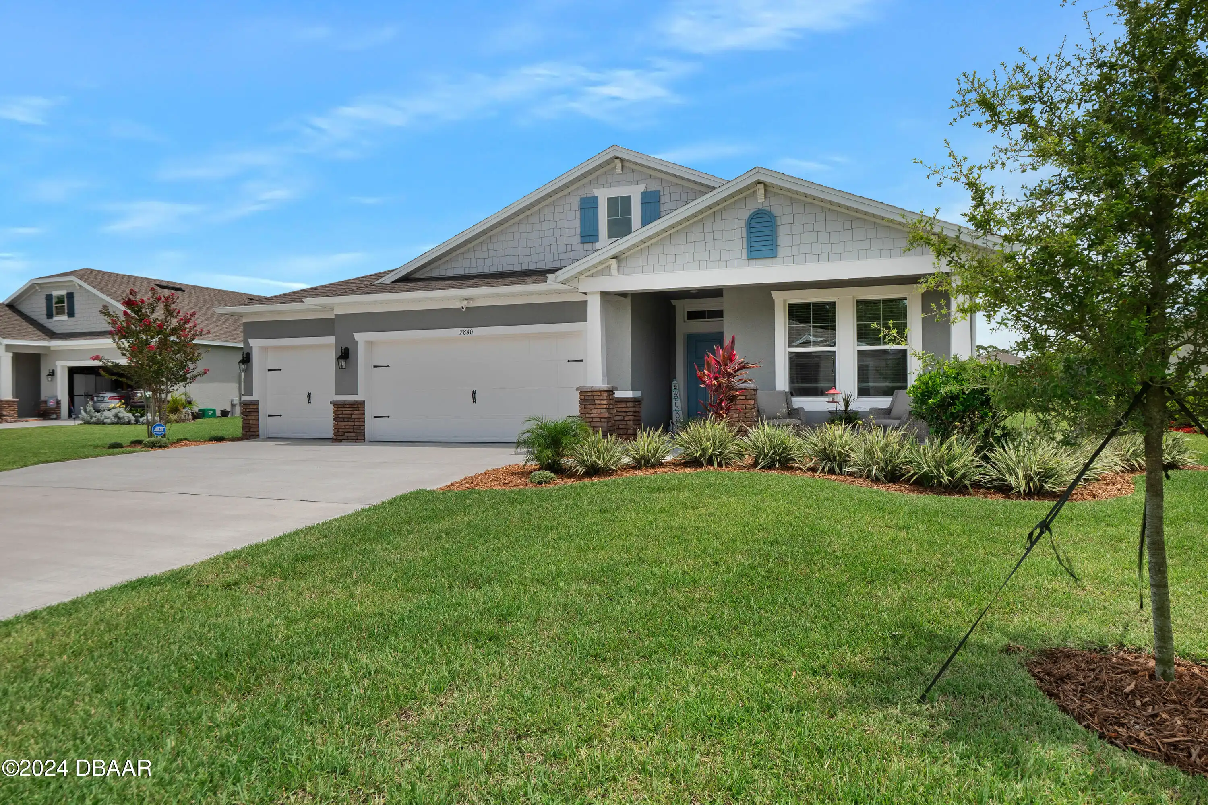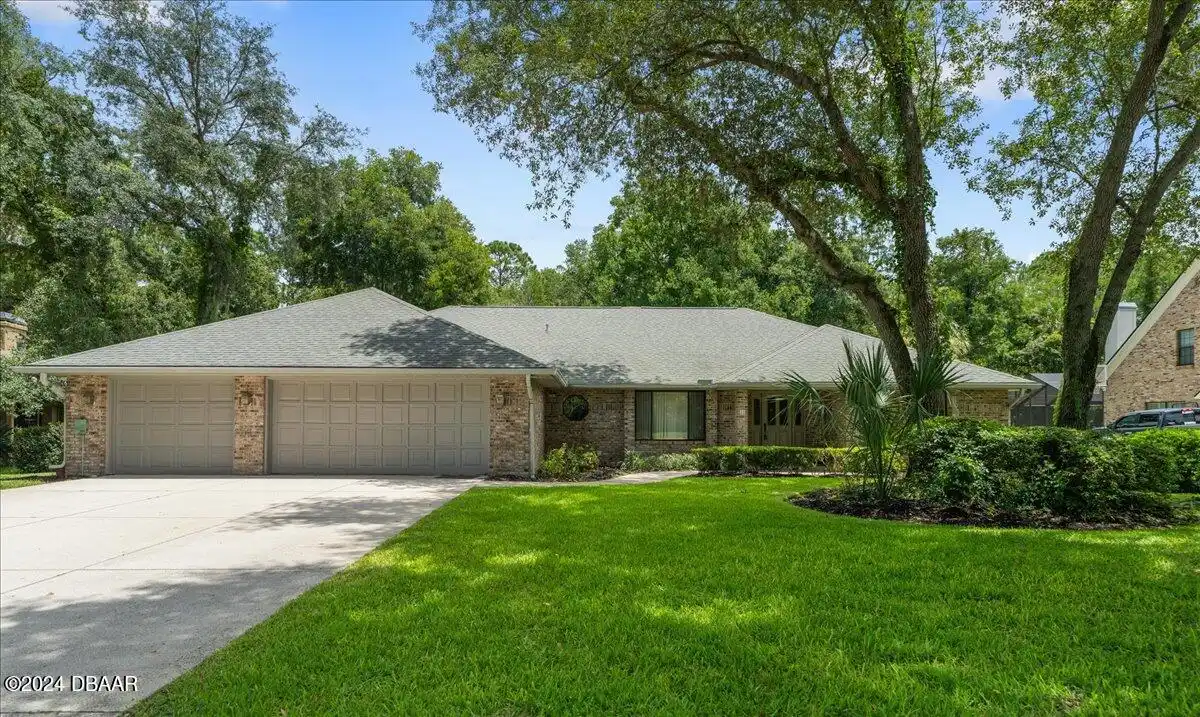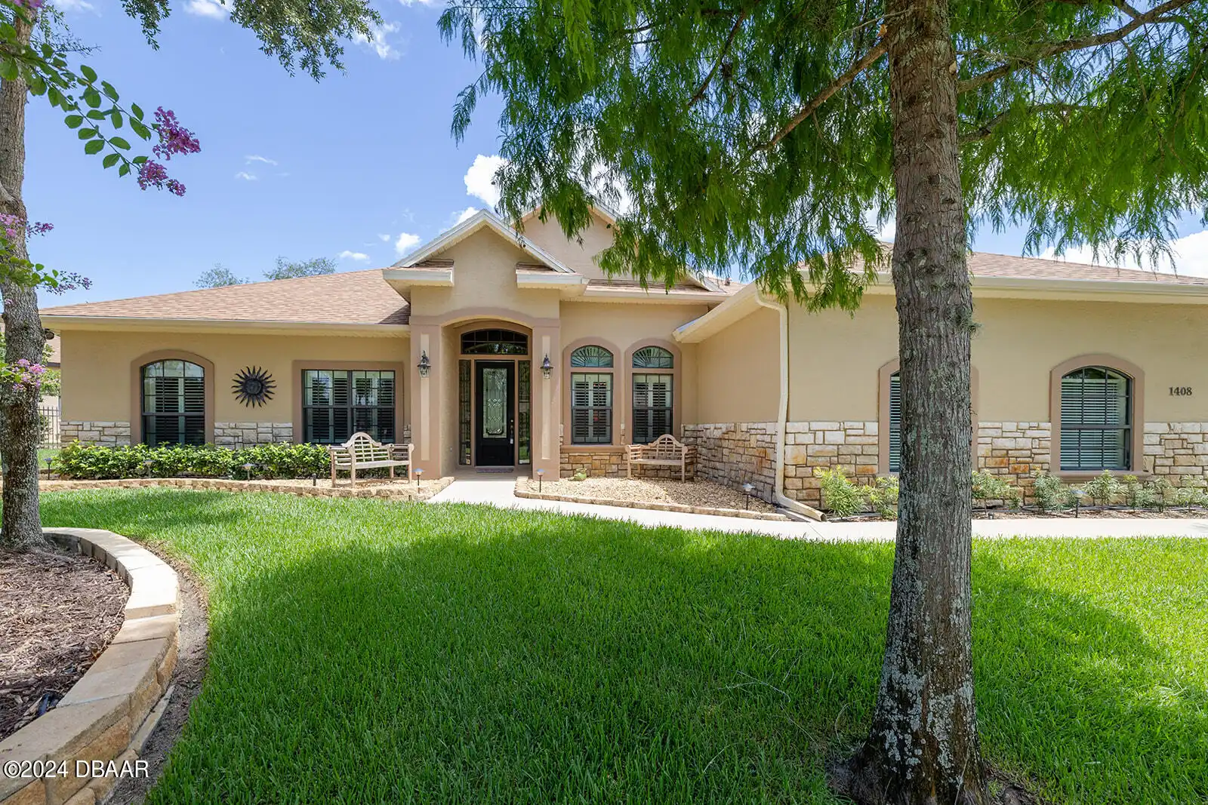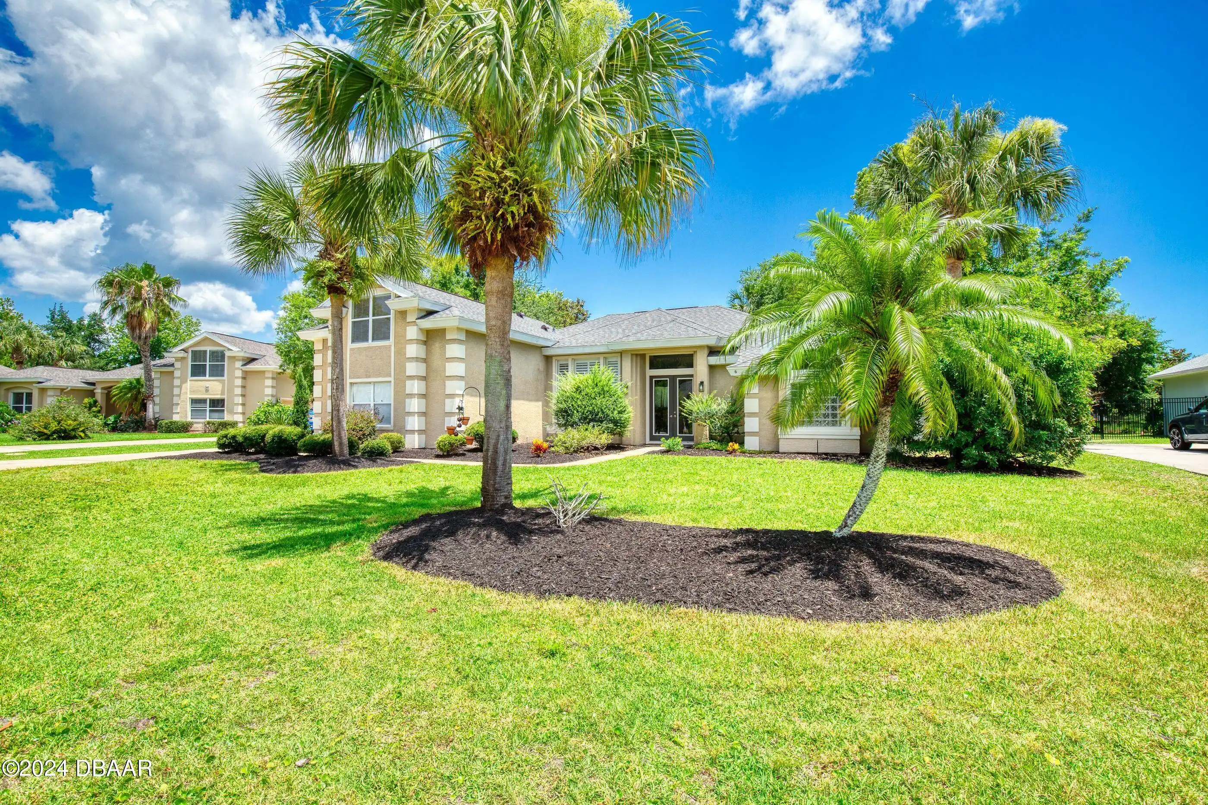Additional Information
Area Major
46 - Ormond N of Tomoka River E of US1
Area Minor
46 - Ormond N of Tomoka River E of US1
Accessory Dwelling Information ADU Attached YN
Yes
Accessory Dwelling Information Bathrooms
1
Accessory Dwelling Information Dwelling Type
Apartment
Accessory Dwelling Information Square Footage
576.0
Appliances Other5
Dishwasher, Refrigerator, Electric Range
Association Amenities Other2
None2
Bathrooms Total Decimal
3.0
Contract Status Change Date
2024-08-19
Cooling Other7
Central Air
Current Use Other10
Residential
Currently Not Used Accessibility Features YN
No
Currently Not Used Bathrooms Total
3.0
Currently Not Used Building Area Total
2302.0, 2746.0
Currently Not Used Carport YN
No, false
Currently Not Used Entry Level
1, 1.0
Currently Not Used Garage Spaces
3.0
Currently Not Used Garage YN
Yes, true
Currently Not Used Living Area Source
Measured
Currently Not Used New Construction YN
No, false
Documents Change Timestamp
2024-08-10T21:17:12Z
Exterior Features Other11
Balcony
Fireplace Features Fireplaces Total
1
Fireplace Features Other12
Wood Burning
Flooring Other13
Wood, Carpet
Foundation Details See Remarks2
Slab
General Property Information Accessory Dwelling Unit YN
Yes
General Property Information Association Fee
185.0
General Property Information Association Fee Frequency
Annually
General Property Information Association Name
Village of Pine Run
General Property Information Association Phone
386-717-8005
General Property Information Association YN
Yes, true
General Property Information CDD Fee YN
No
General Property Information Direction Faces
South
General Property Information Directions
From Hwy 40 and US1 head north to right on Pine Tree Drive to left of Village Drive to 71 Village Drive
General Property Information Furnished
Unfurnished
General Property Information Homestead YN
Yes
General Property Information List PriceSqFt
260.6
General Property Information Senior Community YN
No, false
General Property Information Stories
2
General Property Information Waterfront YN
No, false
Interior Features Other17
In-Law Floorplan, Skylight(s), Split Bedrooms, Walk-In Closet(s)
Internet Address Display YN
true
Internet Automated Valuation Display YN
true
Internet Consumer Comment YN
true
Internet Entire Listing Display YN
true
Laundry Features None10
In Garage
Listing Contract Date
2024-08-05
Listing Terms Other19
Cash, FHA, Conventional, VA Loan
Location Tax and Legal Country
US
Location Tax and Legal Parcel Number
3231-03-00-1260
Location Tax and Legal Tax Annual Amount
1224.0
Location Tax and Legal Tax Legal Description4
LOT 126 VILLAGE OF PINE RUN 1ST ADD MB 35 PGS 70-73 INC PER OR 2105 PG 1152 PER UNREC D/C
Location Tax and Legal Tax Year
2023
Location Tax and Legal Zoning Description
Residential
Lock Box Type See Remarks
Supra
Lot Features Other18
Wooded, Many Trees
Lot Size Square Feet
64904.4
Major Change Timestamp
2024-08-19T16:17:55Z
Major Change Type
Status Change
Modification Timestamp
2024-08-19T17:41:52Z
Off Market Date
2024-08-16
Other Structures Other20
Workshop
Patio And Porch Features Wrap Around
Terrace, Front Porch, Deck, Rear Porch
Possession Other22
Close Of Escrow
Purchase Contract Date
2024-08-16
Road Frontage Type Other25
City Street
Road Surface Type Paved
Paved, Asphalt
Room Types Bathroom 2
true
Room Types Bathroom 2 Level
Main
Room Types Bathroom 3
true
Room Types Bathroom 3 Level
Main
Room Types Bathroom 4
true
Room Types Bathroom 4 Level
Upper
Room Types Bedroom 1 Level
Second
Room Types Dining Room
true
Room Types Dining Room Level
Main
Room Types Great Room
true
Room Types Great Room Level
Main
Room Types Kitchen Level
Main
StatusChangeTimestamp
2024-08-19T16:17:53Z
Utilities Other29
Water Connected, Electricity Connected, Cable Available






































































